Idées déco de salles de bain avec sol en béton ciré et un sol en carrelage imitation parquet
Trier par :
Budget
Trier par:Populaires du jour
161 - 180 sur 12 724 photos
1 sur 3
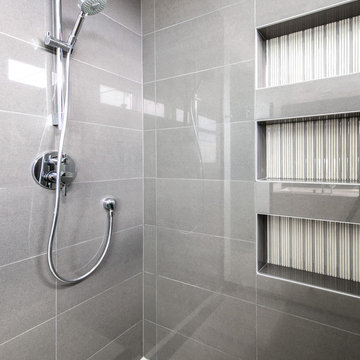
Idées déco pour une petite salle d'eau contemporaine avec un placard à porte plane, des portes de placard grises, une douche à l'italienne, WC séparés, un carrelage beige, des carreaux de porcelaine, un mur blanc, sol en béton ciré, une vasque, un plan de toilette en surface solide, un sol gris et une cabine de douche à porte battante.
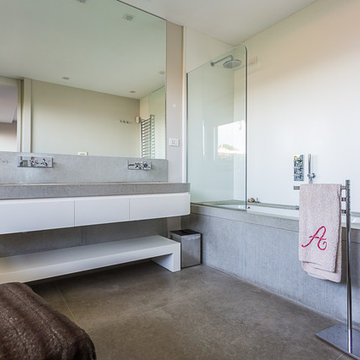
Dario Brillante Fotografia
Inspiration pour une salle de bain principale design de taille moyenne avec un placard à porte plane, des portes de placard blanches, une baignoire d'angle, un combiné douche/baignoire, un mur blanc, sol en béton ciré, un lavabo encastré, un plan de toilette en béton et aucune cabine.
Inspiration pour une salle de bain principale design de taille moyenne avec un placard à porte plane, des portes de placard blanches, une baignoire d'angle, un combiné douche/baignoire, un mur blanc, sol en béton ciré, un lavabo encastré, un plan de toilette en béton et aucune cabine.
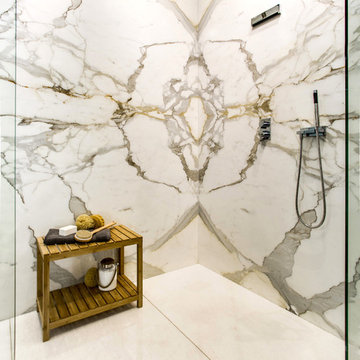
Showcasing a Black Cloud Onyx backdrop, a floating marble custom sink, and a marble quadmatch shower featuring Calacatta Gold Borghini Extra, this bathroom vignette is sure to inspire.
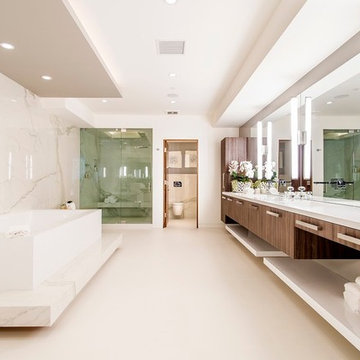
Linda Dahan
Idée de décoration pour une très grande douche en alcôve principale design en bois brun avec une cabine de douche à porte battante, un placard à porte plane, une baignoire indépendante, du carrelage en marbre, un mur blanc, sol en béton ciré, un plan de toilette en surface solide et un sol beige.
Idée de décoration pour une très grande douche en alcôve principale design en bois brun avec une cabine de douche à porte battante, un placard à porte plane, une baignoire indépendante, du carrelage en marbre, un mur blanc, sol en béton ciré, un plan de toilette en surface solide et un sol beige.

Inspiration pour une salle d'eau urbaine avec une douche ouverte, un mur gris, sol en béton ciré et aucune cabine.
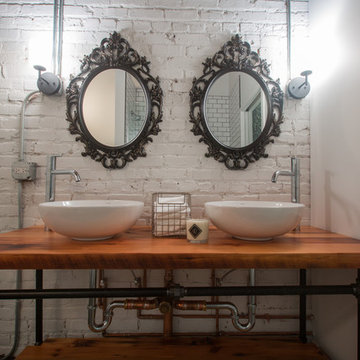
Misty Winter Photography
Réalisation d'une salle de bain principale urbaine de taille moyenne avec un placard sans porte, un carrelage blanc, un mur blanc, sol en béton ciré, une vasque et un plan de toilette en bois.
Réalisation d'une salle de bain principale urbaine de taille moyenne avec un placard sans porte, un carrelage blanc, un mur blanc, sol en béton ciré, une vasque et un plan de toilette en bois.
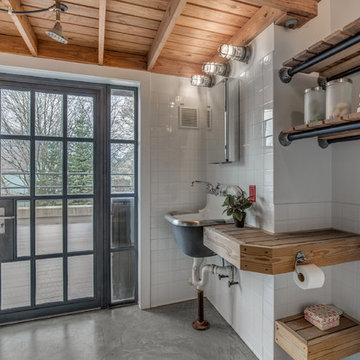
Cette image montre une salle de bain urbaine avec un carrelage blanc, sol en béton ciré, un plan de toilette en bois, un placard sans porte, un lavabo suspendu et un plan de toilette marron.
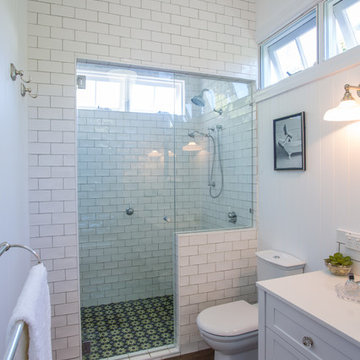
This all white bathroom oozes sophistication and elegance with lots of natural light flowing in. Timber look tiles complements nicely with the white in the bathroom. Brodware products have been unsed in this traditional bathroom with lovely bevelled mirrors and traditional lighting.
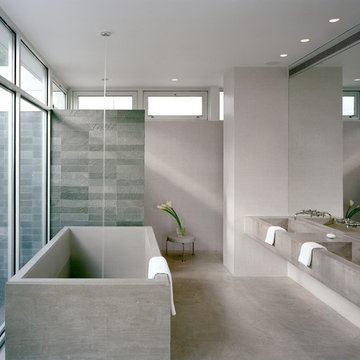
Peter Aaron
Idée de décoration pour une salle de bain principale minimaliste avec une baignoire indépendante, une douche à l'italienne, sol en béton ciré, un lavabo intégré, un plan de toilette en béton et un mur en pierre.
Idée de décoration pour une salle de bain principale minimaliste avec une baignoire indépendante, une douche à l'italienne, sol en béton ciré, un lavabo intégré, un plan de toilette en béton et un mur en pierre.
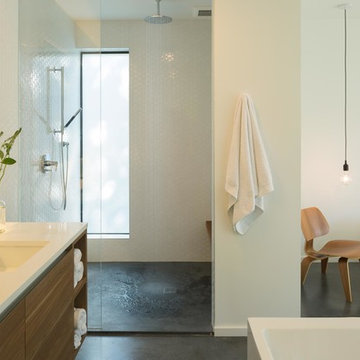
Lara Swimmer Photography
Idées déco pour une salle de bain principale contemporaine en bois brun de taille moyenne avec un placard à porte plane, une baignoire indépendante, une douche à l'italienne, WC séparés, un carrelage blanc, un mur blanc, sol en béton ciré, un lavabo encastré et un plan de toilette en quartz modifié.
Idées déco pour une salle de bain principale contemporaine en bois brun de taille moyenne avec un placard à porte plane, une baignoire indépendante, une douche à l'italienne, WC séparés, un carrelage blanc, un mur blanc, sol en béton ciré, un lavabo encastré et un plan de toilette en quartz modifié.
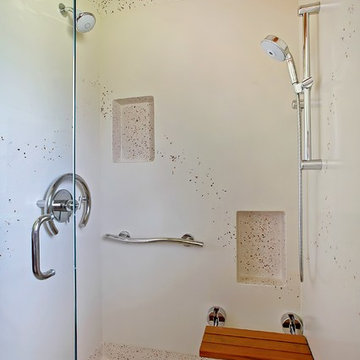
Floor to Ceiling, Concrete Shower Panels with an integral Terrazzo pattern on the walls and Concrete Shower Pan.
Inspiration pour une salle de bain vintage avec une douche à l'italienne et sol en béton ciré.
Inspiration pour une salle de bain vintage avec une douche à l'italienne et sol en béton ciré.
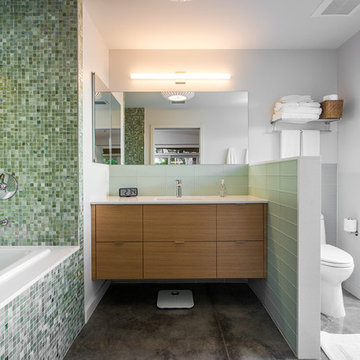
SRQ Magazine's Home of the Year 2015 Platinum Award for Best Bathroom, Best Kitchen, and Best Overall Renovation
Photo: Raif Fluker
Cette image montre une salle de bain vintage en bois brun avec un placard à porte plane, un carrelage vert, mosaïque, une baignoire posée, une douche ouverte, un lavabo intégré, un mur blanc et sol en béton ciré.
Cette image montre une salle de bain vintage en bois brun avec un placard à porte plane, un carrelage vert, mosaïque, une baignoire posée, une douche ouverte, un lavabo intégré, un mur blanc et sol en béton ciré.
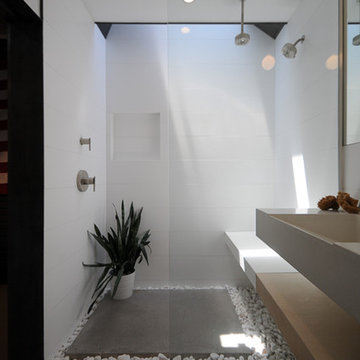
Exemple d'une petite salle d'eau moderne en bois clair avec une grande vasque, un placard sans porte, un plan de toilette en béton, une douche à l'italienne, un carrelage blanc, un mur blanc et sol en béton ciré.

The first level bathroom includes a wood wall hung vanity bringing warmth to the space paired with calming natural stone bath and shower.
Photos by Eric Roth.
Construction by Ralph S. Osmond Company.
Green architecture by ZeroEnergy Design.
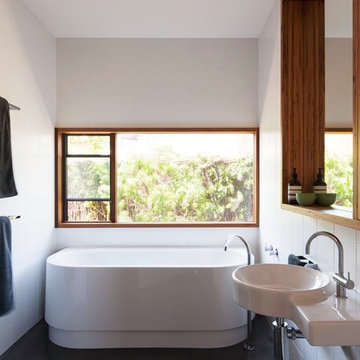
13th Beach House bathroom with concrete floor and freestanding bath.
Photography: Trevor Mein
Idée de décoration pour une douche en alcôve design en bois clair de taille moyenne avec un lavabo suspendu, une baignoire indépendante, un carrelage blanc, des carreaux de céramique, un mur blanc et sol en béton ciré.
Idée de décoration pour une douche en alcôve design en bois clair de taille moyenne avec un lavabo suspendu, une baignoire indépendante, un carrelage blanc, des carreaux de céramique, un mur blanc et sol en béton ciré.
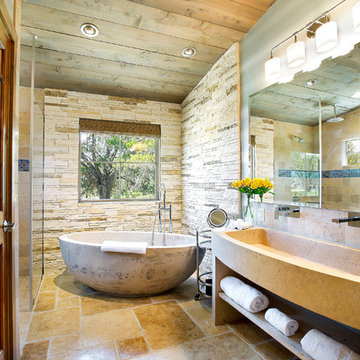
Both the stone bathtub and sink were imported from China. The flooring is scored and stained concrete - not stone!
Idée de décoration pour une salle de bain principale chalet avec une grande vasque, un placard sans porte, une baignoire indépendante, une douche à l'italienne, un carrelage beige, un carrelage de pierre et sol en béton ciré.
Idée de décoration pour une salle de bain principale chalet avec une grande vasque, un placard sans porte, une baignoire indépendante, une douche à l'italienne, un carrelage beige, un carrelage de pierre et sol en béton ciré.
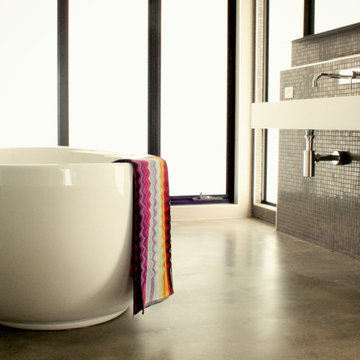
Large master bathroom with easy to maintain concrete floors, no cabinets to avoid clutter and large freestanding bathtub. Large frosted windows for privacy but allow lots of light also. Entire bathroom is tiled from floor to ceiling including window reveals.
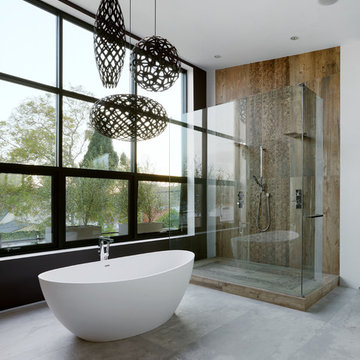
addet madan Design
Aménagement d'une grande salle de bain principale contemporaine avec une baignoire indépendante, un carrelage marron, sol en béton ciré et une douche double.
Aménagement d'une grande salle de bain principale contemporaine avec une baignoire indépendante, un carrelage marron, sol en béton ciré et une douche double.

The Cook house at The Sea Ranch was designed to meet the needs of an active family with two young children, who wanted to take full advantage of coastal living. As The Sea Ranch reaches full build-out, the major design challenge is to create a sense of shelter and privacy amid an expansive meadow and between neighboring houses. A T-shaped floor plan was positioned to take full advantage of unobstructed ocean views and create sheltered outdoor spaces . Windows were positioned to let in maximum natural light, capture ridge and ocean views , while minimizing the sight of nearby structures and roadways from the principle spaces. The interior finishes are simple and warm, echoing the surrounding natural beauty. Scuba diving, hiking, and beach play meant a significant amount of sand would accompany the family home from their outings, so the architect designed an outdoor shower and an adjacent mud room to help contain the outdoor elements. Durable finishes such as the concrete floors are up to the challenge. The home is a tranquil vessel that cleverly accommodates both active engagement and calm respite from a busy weekday schedule.

Vista del bagno dall'ingresso.
Ingresso con pavimento originale in marmette sfondo bianco; bagno con pavimento in resina verde (Farrow&Ball green stone 12). stesso colore delle pareti; rivestimento in lastre ariostea nere; vasca da bagno Kaldewei con doccia, e lavandino in ceramica orginale anni 50. MObile bagno realizzato su misura in legno cannettato.
Idées déco de salles de bain avec sol en béton ciré et un sol en carrelage imitation parquet
9