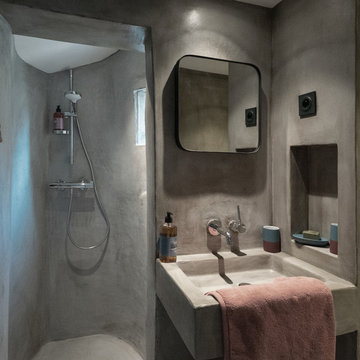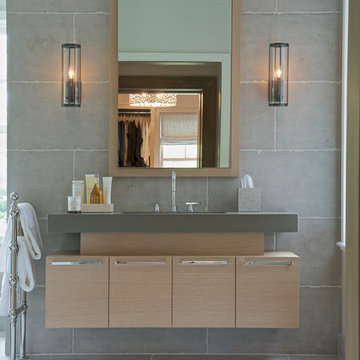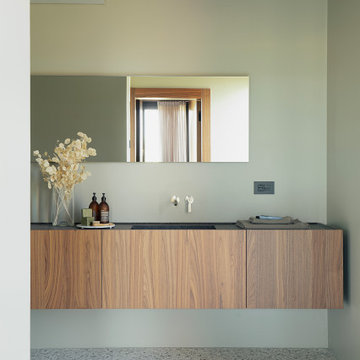Idées déco de salles de bain avec sol en béton ciré et un sol en terrazzo
Trier par :
Budget
Trier par:Populaires du jour
21 - 40 sur 11 930 photos
1 sur 3

l'ancienne cuisine est passée chambre et son placard , sdb wc tout en béton . Aménagement en vieux pin recyclé pour le dressing , et porte ancienne rajouté pour l'entrée sdb

Inspiration pour une salle de bain principale marine en bois clair avec un carrelage blanc, des carreaux de céramique, un mur blanc, un sol en terrazzo, un plan de toilette en quartz modifié, un plan de toilette blanc et meuble double vasque.

Cette image montre une salle de bain principale minimaliste en bois clair de taille moyenne avec un placard à porte plane, un carrelage blanc, des carreaux de porcelaine, un mur blanc, sol en béton ciré, un lavabo posé, un plan de toilette en bois, un sol gris et un plan de toilette marron.

Cette photo montre une salle de bain beige et blanche rétro de taille moyenne avec un placard à porte plane, des portes de placard blanches, une baignoire en alcôve, un combiné douche/baignoire, un lavabo encastré, une cabine de douche avec un rideau, un plan de toilette blanc, meuble simple vasque, meuble-lavabo suspendu, un plafond en bois, WC à poser, un carrelage beige, un carrelage en pâte de verre, un mur beige, sol en béton ciré et un sol vert.

Photos by Andrew Giammarco Photography.
Idées déco pour une salle de bain contemporaine en bois foncé de taille moyenne avec un placard à porte shaker, un carrelage blanc, des carreaux de céramique, un mur blanc, sol en béton ciré, une vasque, un plan de toilette en quartz modifié, une cabine de douche à porte battante, un plan de toilette blanc et un sol gris.
Idées déco pour une salle de bain contemporaine en bois foncé de taille moyenne avec un placard à porte shaker, un carrelage blanc, des carreaux de céramique, un mur blanc, sol en béton ciré, une vasque, un plan de toilette en quartz modifié, une cabine de douche à porte battante, un plan de toilette blanc et un sol gris.

Avesha Michael
Inspiration pour une petite salle de bain principale minimaliste en bois clair avec un placard à porte plane, une douche ouverte, WC à poser, un carrelage blanc, du carrelage en marbre, un mur blanc, sol en béton ciré, un lavabo posé, un plan de toilette en quartz modifié, un sol gris, aucune cabine et un plan de toilette blanc.
Inspiration pour une petite salle de bain principale minimaliste en bois clair avec un placard à porte plane, une douche ouverte, WC à poser, un carrelage blanc, du carrelage en marbre, un mur blanc, sol en béton ciré, un lavabo posé, un plan de toilette en quartz modifié, un sol gris, aucune cabine et un plan de toilette blanc.

Photo by Roehner + Ryan
Réalisation d'une salle de bain principale champêtre en bois clair avec un placard à porte plane, une douche à l'italienne, un carrelage gris, des carreaux de porcelaine, sol en béton ciré, un lavabo intégré, un plan de toilette en quartz modifié, un sol gris, aucune cabine, un plan de toilette blanc, une niche, meuble double vasque et meuble-lavabo sur pied.
Réalisation d'une salle de bain principale champêtre en bois clair avec un placard à porte plane, une douche à l'italienne, un carrelage gris, des carreaux de porcelaine, sol en béton ciré, un lavabo intégré, un plan de toilette en quartz modifié, un sol gris, aucune cabine, un plan de toilette blanc, une niche, meuble double vasque et meuble-lavabo sur pied.

Réalisation d'une douche en alcôve principale design avec une baignoire indépendante, un carrelage gris, un carrelage blanc, un mur blanc, un sol en terrazzo, un sol multicolore, une cabine de douche à porte battante et un plan de toilette blanc.

Photography: Michael S. Koryta
Custom Metalwork: Ludwig Design & Production
Aménagement d'une petite douche en alcôve principale moderne avec une vasque, un placard à porte plane, un plan de toilette en surface solide, WC à poser, un carrelage en pâte de verre, un mur blanc, des portes de placard grises, un carrelage vert, un sol gris, aucune cabine et un sol en terrazzo.
Aménagement d'une petite douche en alcôve principale moderne avec une vasque, un placard à porte plane, un plan de toilette en surface solide, WC à poser, un carrelage en pâte de verre, un mur blanc, des portes de placard grises, un carrelage vert, un sol gris, aucune cabine et un sol en terrazzo.

addet madan Design
Idées déco pour une petite salle d'eau contemporaine en bois clair avec un lavabo de ferme, un carrelage gris, des carreaux de béton, sol en béton ciré, un placard à porte plane, une douche d'angle, WC séparés, un mur gris et un plan de toilette en surface solide.
Idées déco pour une petite salle d'eau contemporaine en bois clair avec un lavabo de ferme, un carrelage gris, des carreaux de béton, sol en béton ciré, un placard à porte plane, une douche d'angle, WC séparés, un mur gris et un plan de toilette en surface solide.

brick wall
white subw
Idée de décoration pour une salle de bain design en bois foncé avec un placard à porte plane, un combiné douche/baignoire, un carrelage blanc, un carrelage métro, un mur blanc, sol en béton ciré, une vasque, un sol gris, aucune cabine, un plan de toilette blanc, meuble simple vasque et meuble-lavabo suspendu.
Idée de décoration pour une salle de bain design en bois foncé avec un placard à porte plane, un combiné douche/baignoire, un carrelage blanc, un carrelage métro, un mur blanc, sol en béton ciré, une vasque, un sol gris, aucune cabine, un plan de toilette blanc, meuble simple vasque et meuble-lavabo suspendu.

Cette image montre une grande salle de bain principale et blanche et bois design en bois clair avec un carrelage blanc, des carreaux de céramique, un mur blanc, un sol en terrazzo, un lavabo encastré, un plan de toilette en quartz modifié, un sol gris, un plan de toilette blanc, meuble double vasque, meuble-lavabo suspendu et un placard à porte plane.

Réalisation d'une salle de bain urbaine avec un placard à porte plane, des portes de placard noires, WC séparés, sol en béton ciré, un lavabo posé, un sol gris, une cabine de douche à porte battante, un plan de toilette gris, un banc de douche, meuble simple vasque et meuble-lavabo encastré.

Plaster walls, teak shower floor, granite counter top, and teak cabinets with custom windows opening into shower.
Cette photo montre une salle de bain moderne en bois brun avec un placard à porte plane, sol en béton ciré, un plan de toilette en granite, une douche à l'italienne, un carrelage gris, un sol gris, aucune cabine, un plan de toilette gris, meuble-lavabo suspendu et un plafond en bois.
Cette photo montre une salle de bain moderne en bois brun avec un placard à porte plane, sol en béton ciré, un plan de toilette en granite, une douche à l'italienne, un carrelage gris, un sol gris, aucune cabine, un plan de toilette gris, meuble-lavabo suspendu et un plafond en bois.

RR Builders
Cette photo montre une salle de bain chic en bois clair de taille moyenne avec un placard à porte plane, un carrelage gris, un mur gris, sol en béton ciré, un lavabo encastré et un plan de toilette en surface solide.
Cette photo montre une salle de bain chic en bois clair de taille moyenne avec un placard à porte plane, un carrelage gris, un mur gris, sol en béton ciré, un lavabo encastré et un plan de toilette en surface solide.

Cette photo montre une salle de bain tendance avec un plan de toilette en béton, sol en béton ciré et une fenêtre.

Vista del bagno
Réalisation d'une salle d'eau design en bois clair de taille moyenne avec un placard à porte affleurante, une douche à l'italienne, WC suspendus, un carrelage vert, un mur vert, un sol en terrazzo, un lavabo posé, un plan de toilette en calcaire, un sol multicolore, aucune cabine, un plan de toilette noir, meuble simple vasque et meuble-lavabo suspendu.
Réalisation d'une salle d'eau design en bois clair de taille moyenne avec un placard à porte affleurante, une douche à l'italienne, WC suspendus, un carrelage vert, un mur vert, un sol en terrazzo, un lavabo posé, un plan de toilette en calcaire, un sol multicolore, aucune cabine, un plan de toilette noir, meuble simple vasque et meuble-lavabo suspendu.

Weather House is a bespoke home for a young, nature-loving family on a quintessentially compact Northcote block.
Our clients Claire and Brent cherished the character of their century-old worker's cottage but required more considered space and flexibility in their home. Claire and Brent are camping enthusiasts, and in response their house is a love letter to the outdoors: a rich, durable environment infused with the grounded ambience of being in nature.
From the street, the dark cladding of the sensitive rear extension echoes the existing cottage!s roofline, becoming a subtle shadow of the original house in both form and tone. As you move through the home, the double-height extension invites the climate and native landscaping inside at every turn. The light-bathed lounge, dining room and kitchen are anchored around, and seamlessly connected to, a versatile outdoor living area. A double-sided fireplace embedded into the house’s rear wall brings warmth and ambience to the lounge, and inspires a campfire atmosphere in the back yard.
Championing tactility and durability, the material palette features polished concrete floors, blackbutt timber joinery and concrete brick walls. Peach and sage tones are employed as accents throughout the lower level, and amplified upstairs where sage forms the tonal base for the moody main bedroom. An adjacent private deck creates an additional tether to the outdoors, and houses planters and trellises that will decorate the home’s exterior with greenery.
From the tactile and textured finishes of the interior to the surrounding Australian native garden that you just want to touch, the house encapsulates the feeling of being part of the outdoors; like Claire and Brent are camping at home. It is a tribute to Mother Nature, Weather House’s muse.

Réalisation d'une salle de bain principale vintage en bois brun de taille moyenne avec WC à poser, des carreaux de porcelaine, un sol en terrazzo, un plan de toilette en quartz modifié, aucune cabine, un plan de toilette blanc, un banc de douche, meuble double vasque, meuble-lavabo suspendu, un placard à porte plane, une douche à l'italienne, un carrelage marron, une vasque et un sol marron.

Lincoln Lighthill Architect employed several discrete updates that collectively transform this existing row house.
At the heart of the home, a section of floor was removed at the top level to open up the existing stair and allow light from a new skylight to penetrate deep into the home. The stair itself received a new maple guardrail and planter, with a Fiddle-leaf fig tree growing up through the opening towards the skylight.
On the top living level, an awkwardly located entrance to a full bathroom directly off the main stair was moved around the corner and out of the way by removing a little used tub from the bathroom, as well as an outdated heater in the back corner. This created a more discrete entrance to the existing, now half-bath, and opened up a space for a wall of pantry cabinets with built-in refrigerator, and an office nook at the rear of the house with a huge new awning window to let in light and air.
Downstairs, the two existing bathrooms were reconfigured and recreated as dedicated master and kids baths. The kids bath uses yellow and white hexagonal Heath tile to create a pixelated celebration of color. The master bath, hidden behind a flush wall of walnut cabinetry, utilizes another Heath tile color to create a calming retreat.
Throughout the home, walnut thin-ply cabinetry creates a strong contrast to the existing maple flooring, while the exposed blond edges of the material tie the two together. Rounded edges on integral pulls and door edges create pinstripe detailing that adds richness and a sense of playfulness to the design.
This project was featured by Houzz: https://tinyurl.com/stn2hcze
Idées déco de salles de bain avec sol en béton ciré et un sol en terrazzo
2