Idées déco de salles de bain avec sol en béton ciré
Trier par:Populaires du jour
21 - 40 sur 1 759 photos
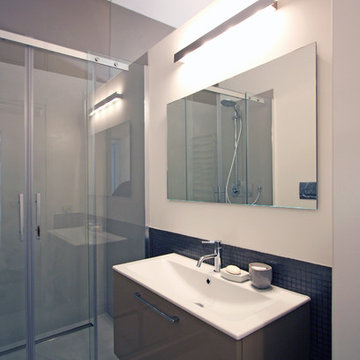
Franco Bernardini
Idée de décoration pour une douche en alcôve principale design en bois brun de taille moyenne avec un lavabo posé, un placard en trompe-l'oeil, un plan de toilette en quartz modifié, WC suspendus, un carrelage gris, des carreaux de béton, un mur gris et sol en béton ciré.
Idée de décoration pour une douche en alcôve principale design en bois brun de taille moyenne avec un lavabo posé, un placard en trompe-l'oeil, un plan de toilette en quartz modifié, WC suspendus, un carrelage gris, des carreaux de béton, un mur gris et sol en béton ciré.

Idée de décoration pour une petite salle de bain bohème pour enfant avec une baignoire posée, un combiné douche/baignoire, WC à poser, un mur vert, sol en béton ciré, une grande vasque et un sol gris.

We started with a blank slate on this basement project where our only obstacles were exposed steel support columns, existing plumbing risers from the concrete slab, and dropped soffits concealing ductwork on the ceiling. It had the advantage of tall ceilings, an existing egress window, and a sliding door leading to a newly constructed patio.
This family of five loves the beach and frequents summer beach resorts in the Northeast. Bringing that aesthetic home to enjoy all year long was the inspiration for the décor, as well as creating a family-friendly space for entertaining.
Wish list items included room for a billiard table, wet bar, game table, family room, guest bedroom, full bathroom, space for a treadmill and closed storage. The existing structural elements helped to define how best to organize the basement. For instance, we knew we wanted to connect the bar area and billiards table with the patio in order to create an indoor/outdoor entertaining space. It made sense to use the egress window for the guest bedroom for both safety and natural light. The bedroom also would be adjacent to the plumbing risers for easy access to the new bathroom. Since the primary focus of the family room would be for TV viewing, natural light did not need to filter into that space. We made sure to hide the columns inside of newly constructed walls and dropped additional soffits where needed to make the ceiling mechanicals feel less random.
In addition to the beach vibe, the homeowner has valuable sports memorabilia that was to be prominently displayed including two seats from the original Yankee stadium.
For a coastal feel, shiplap is used on two walls of the family room area. In the bathroom shiplap is used again in a more creative way using wood grain white porcelain tile as the horizontal shiplap “wood”. We connected the tile horizontally with vertical white grout joints and mimicked the horizontal shadow line with dark grey grout. At first glance it looks like we wrapped the shower with real wood shiplap. Materials including a blue and white patterned floor, blue penny tiles and a natural wood vanity checked the list for that seaside feel.
A large reclaimed wood door on an exposed sliding barn track separates the family room from the game room where reclaimed beams are punctuated with cable lighting. Cabinetry and a beverage refrigerator are tucked behind the rolling bar cabinet (that doubles as a Blackjack table!). A TV and upright video arcade machine round-out the entertainment in the room. Bar stools, two rotating club chairs, and large square poufs along with the Yankee Stadium seats provide fun places to sit while having a drink, watching billiards or a game on the TV.
Signed baseballs can be found behind the bar, adjacent to the billiard table, and on specially designed display shelves next to the poker table in the family room.
Thoughtful touches like the surfboards, signage, photographs and accessories make a visitor feel like they are on vacation at a well-appointed beach resort without being cliché.

Finalment els banys es projecten revestits de microquarz en parets i paviment. Aquest revestiment és continu i s’escull d’un color beige que combina amb les aixetes daurades.
Un sol material que soluciona cada espai, inclús l’interior de les dutxes!
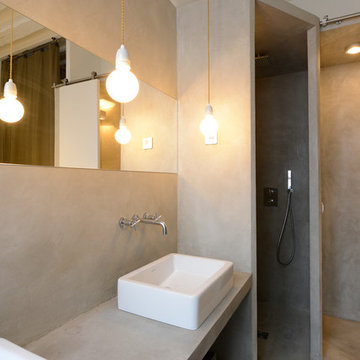
Inspiration pour une salle de bain design de taille moyenne avec une vasque, un plan de toilette en béton, un mur gris et sol en béton ciré.

Nouveau Bungalow - Un - Designed + Built + Curated by Steven Allen Designs, LLC
Exemple d'une salle de bain principale éclectique de taille moyenne avec un placard à porte plane, des portes de placard blanches, une douche ouverte, WC séparés, un carrelage blanc, des carreaux de céramique, un mur gris, sol en béton ciré, un lavabo posé, un plan de toilette en surface solide, un sol gris, aucune cabine, un plan de toilette blanc, buanderie, meuble simple vasque et meuble-lavabo encastré.
Exemple d'une salle de bain principale éclectique de taille moyenne avec un placard à porte plane, des portes de placard blanches, une douche ouverte, WC séparés, un carrelage blanc, des carreaux de céramique, un mur gris, sol en béton ciré, un lavabo posé, un plan de toilette en surface solide, un sol gris, aucune cabine, un plan de toilette blanc, buanderie, meuble simple vasque et meuble-lavabo encastré.

Réalisation d'une grande salle de bain principale champêtre en bois brun avec un placard à porte plane, une baignoire en alcôve, une douche à l'italienne, WC séparés, un carrelage beige, des carreaux de céramique, un mur gris, sol en béton ciré, un lavabo encastré, un plan de toilette en quartz, un sol gris, une cabine de douche à porte battante et un plan de toilette beige.
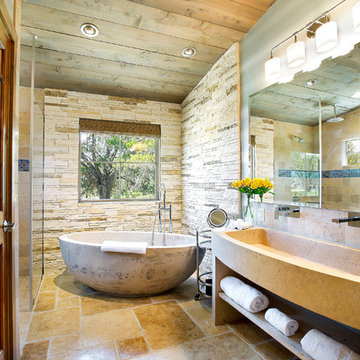
Both the stone bathtub and sink were imported from China. The flooring is scored and stained concrete - not stone!
Idée de décoration pour une salle de bain principale chalet avec une grande vasque, un placard sans porte, une baignoire indépendante, une douche à l'italienne, un carrelage beige, un carrelage de pierre et sol en béton ciré.
Idée de décoration pour une salle de bain principale chalet avec une grande vasque, un placard sans porte, une baignoire indépendante, une douche à l'italienne, un carrelage beige, un carrelage de pierre et sol en béton ciré.

The space is now vibrant and functional. The incorporation of simple and affordable white subway tile mounted vertically, creates a sense of "height" in the bathroom. The custom cabinetry was key. This custom vanity offers ample drawer and closed storage in the condo sized hall bathroom. Meanwhile, the custom linen cabinet, which is recessed into the wall, increases the storage options without losing any main floor space.
Another perk...the bottom compartment of the linen cabinet houses the litterbox - a great feature for our client to conveniently hide it when entertaining guests. Even the furry members of the family are taken into account during our design process.
Photo: Virtual 360NY

Cette image montre une salle de bain minimaliste de taille moyenne avec un placard à porte plane, des portes de placard blanches, une douche d'angle, WC séparés, un carrelage blanc, des carreaux de porcelaine, un mur blanc, sol en béton ciré, un lavabo intégré, un plan de toilette en quartz modifié, un sol gris, aucune cabine et un plan de toilette blanc.
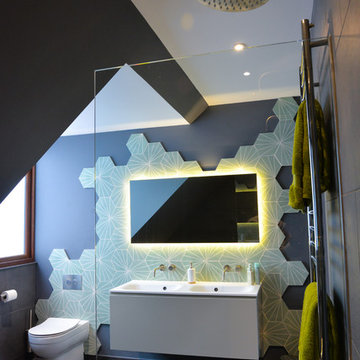
Inspiration pour une salle d'eau design de taille moyenne avec des portes de placard grises, une douche d'angle, un carrelage vert, des carreaux de béton et sol en béton ciré.
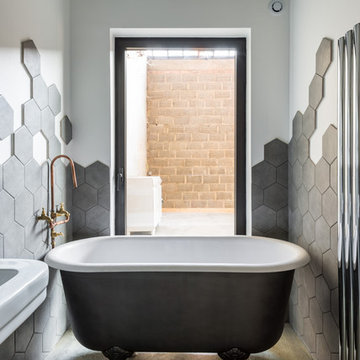
Aurélien Vivier © 2015 Houzz
Aménagement d'une petite salle de bain principale contemporaine avec une baignoire sur pieds, un carrelage gris, un mur blanc, sol en béton ciré et un lavabo suspendu.
Aménagement d'une petite salle de bain principale contemporaine avec une baignoire sur pieds, un carrelage gris, un mur blanc, sol en béton ciré et un lavabo suspendu.

Exemple d'une petite salle d'eau blanche et bois avec un placard à porte plane, des portes de placard blanches, une baignoire posée, un carrelage gris, des carreaux de béton, un mur blanc, sol en béton ciré, une vasque, un plan de toilette en bois, un sol gris, un plan de toilette marron et meuble simple vasque.
We teamed up with an investor to design a one-of-a-kind property. We created a very clear vision for this home: Scandinavian minimalism. Our intention for this home was to incorporate as many natural materials that we could. We started by selecting polished concrete floors throughout the entire home. To balance this masculinity, we chose soft, natural wood grain cabinetry for the kitchen, bathrooms and mudroom. In the kitchen, we made the hood a focal point by wrapping it in marble and installing a herringbone tile to the ceiling. We accented the rooms with brass and polished chrome, giving the home a light and airy feeling. We incorporated organic textures and soft lines throughout. The bathrooms feature a dimensioned shower tile and leather towel hooks. We drew inspiration for the color palette and styling by our surroundings - the desert.
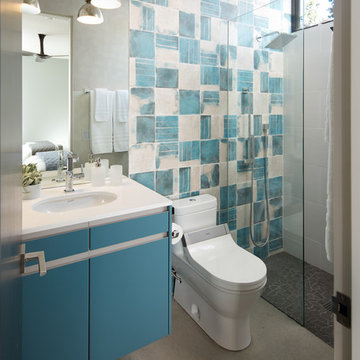
Brady Architectural Photography
Exemple d'une salle de bain tendance de taille moyenne avec un placard à porte plane, des portes de placard bleues, WC à poser, un carrelage bleu, un carrelage blanc, des carreaux de céramique, un mur multicolore, sol en béton ciré, un lavabo encastré, un plan de toilette en surface solide, un sol gris et aucune cabine.
Exemple d'une salle de bain tendance de taille moyenne avec un placard à porte plane, des portes de placard bleues, WC à poser, un carrelage bleu, un carrelage blanc, des carreaux de céramique, un mur multicolore, sol en béton ciré, un lavabo encastré, un plan de toilette en surface solide, un sol gris et aucune cabine.
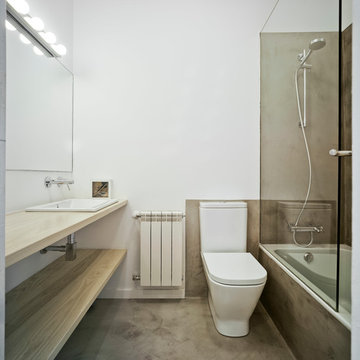
David Frutos
Idée de décoration pour une salle de bain principale design en bois clair de taille moyenne avec un placard sans porte, une baignoire posée, un combiné douche/baignoire, WC à poser, un mur blanc, un lavabo posé, un plan de toilette en bois, sol en béton ciré et un sol gris.
Idée de décoration pour une salle de bain principale design en bois clair de taille moyenne avec un placard sans porte, une baignoire posée, un combiné douche/baignoire, WC à poser, un mur blanc, un lavabo posé, un plan de toilette en bois, sol en béton ciré et un sol gris.
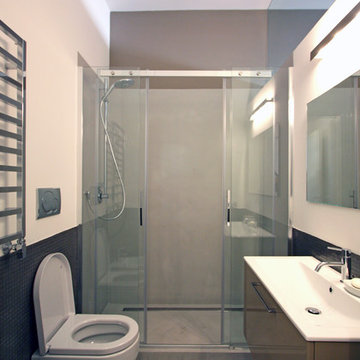
Franco Bernardini
Aménagement d'une douche en alcôve principale contemporaine en bois brun de taille moyenne avec un lavabo posé, un placard en trompe-l'oeil, un plan de toilette en quartz modifié, WC suspendus, un carrelage gris, des carreaux de béton, un mur gris et sol en béton ciré.
Aménagement d'une douche en alcôve principale contemporaine en bois brun de taille moyenne avec un lavabo posé, un placard en trompe-l'oeil, un plan de toilette en quartz modifié, WC suspendus, un carrelage gris, des carreaux de béton, un mur gris et sol en béton ciré.
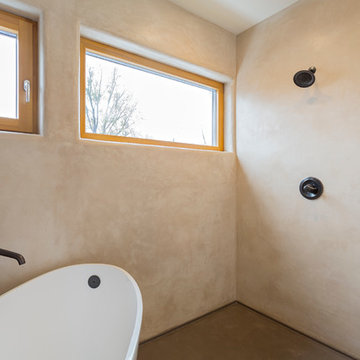
Tadelakt shower surround.
Dane Cronin Photography
Cette photo montre une salle d'eau méditerranéenne de taille moyenne avec une baignoire indépendante, un mur beige et sol en béton ciré.
Cette photo montre une salle d'eau méditerranéenne de taille moyenne avec une baignoire indépendante, un mur beige et sol en béton ciré.

Kevin Kulesa
Réalisation d'une salle de bain principale design en bois clair de taille moyenne avec une vasque, un placard à porte plane, un plan de toilette en bois, un bain japonais, un combiné douche/baignoire, WC séparés, un carrelage beige, des dalles de pierre, un mur blanc et sol en béton ciré.
Réalisation d'une salle de bain principale design en bois clair de taille moyenne avec une vasque, un placard à porte plane, un plan de toilette en bois, un bain japonais, un combiné douche/baignoire, WC séparés, un carrelage beige, des dalles de pierre, un mur blanc et sol en béton ciré.
Idées déco de salles de bain avec sol en béton ciré
2
