Salle de Bain et Douche
Trier par :
Budget
Trier par:Populaires du jour
21 - 40 sur 2 569 photos
1 sur 3

addet madan Design
Idées déco pour une petite salle d'eau contemporaine en bois clair avec un lavabo de ferme, un carrelage gris, des carreaux de béton, sol en béton ciré, un placard à porte plane, une douche d'angle, WC séparés, un mur gris et un plan de toilette en surface solide.
Idées déco pour une petite salle d'eau contemporaine en bois clair avec un lavabo de ferme, un carrelage gris, des carreaux de béton, sol en béton ciré, un placard à porte plane, une douche d'angle, WC séparés, un mur gris et un plan de toilette en surface solide.
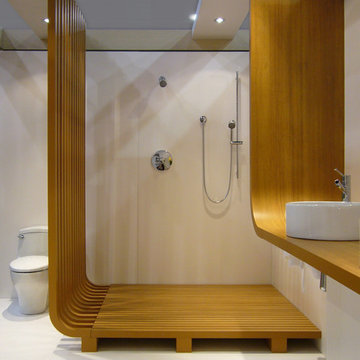
Inspiration pour une salle de bain principale minimaliste de taille moyenne avec une douche ouverte, une vasque, un plan de toilette en bois, WC à poser, un mur blanc, aucune cabine, un placard sans porte, sol en béton ciré, un sol blanc et un plan de toilette marron.

Cette image montre une salle de bain principale design de taille moyenne avec des portes de placard grises, une baignoire encastrée, une douche à l'italienne, WC suspendus, un carrelage bleu, des carreaux de céramique, un mur multicolore, sol en béton ciré, un lavabo posé, un plan de toilette en marbre, un sol gris, une cabine de douche à porte battante, un plan de toilette multicolore, meuble double vasque, meuble-lavabo encastré et un plafond décaissé.

Primary Suite Bathroom gets abundant natural light via above vanity skylight and views into Suite Closet/Laundry/Dressing - Architect: HAUS | Architecture For Modern Lifestyles - Builder: WERK | Building Modern - Photo: HAUS
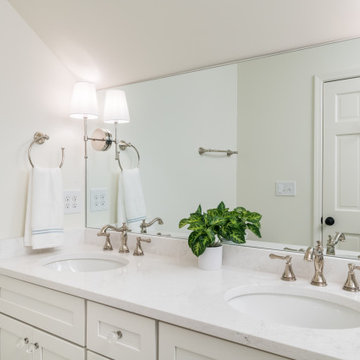
Anyone out there that loves to share a bathroom with a teen? Our clients were ready for us to help shuffle rooms around on their 2nd floor in order to accommodate a new full bathroom with a large walk in shower and double vanity. The new bathroom is very simple in style and color with a bright open feel and lots of storage.

Idée de décoration pour une grande salle de bain principale tradition avec un placard à porte plane, des portes de placard marrons, une douche d'angle, un bidet, un carrelage rose, un carrelage en pâte de verre, un mur blanc, sol en béton ciré, un lavabo encastré, un plan de toilette en quartz modifié, un sol bleu, une cabine de douche à porte battante, un plan de toilette blanc, une niche et meuble simple vasque.

Cette photo montre une grande salle de bain principale rétro en bois brun avec une douche double, WC à poser, un carrelage blanc, des carreaux de céramique, un mur blanc, une vasque, un plan de toilette en bois, une cabine de douche à porte battante, un plan de toilette marron, meuble double vasque, meuble-lavabo suspendu, un plafond voûté, un placard à porte plane, sol en béton ciré, un sol bleu et une niche.

This master bath radiates a sense of tranquility that can best be described as serene. This master retreat boasts a walnut double vanity, free-standing bath tub, concrete flooring and sunk-in shower with frameless glass enclosure. Simple and thoughtful accents blend seamlessly and create a spa-like feel.
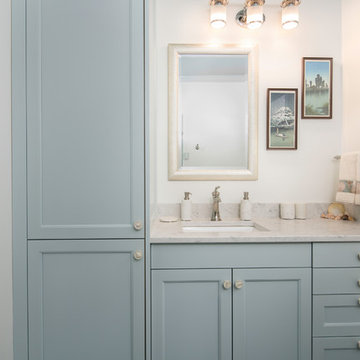
Pool house with entertaining/living space, sauna and yoga room. This 800 square foot space has a kitchenette with quartz counter tops and hidden outlets, and a bathroom with a porcelain tiled shower. The concrete floors are stained in blue swirls to match the color of water, peacefully connecting the outdoor space to the indoor living space. The 16 foot sliding glass doors open the pool house to the pool.
Photo credit: Alvaro Santistevan
Interior Design: Kate Lynch
Building Design: Hodge Design & Remodeling

Casey Woods
Réalisation d'une salle d'eau marine de taille moyenne avec un placard à porte plane, des portes de placard bleues, une baignoire en alcôve, un combiné douche/baignoire, WC à poser, un carrelage blanc, des carreaux de porcelaine, un mur blanc, sol en béton ciré, un lavabo encastré, un plan de toilette en béton et aucune cabine.
Réalisation d'une salle d'eau marine de taille moyenne avec un placard à porte plane, des portes de placard bleues, une baignoire en alcôve, un combiné douche/baignoire, WC à poser, un carrelage blanc, des carreaux de porcelaine, un mur blanc, sol en béton ciré, un lavabo encastré, un plan de toilette en béton et aucune cabine.

Aménagement d'une salle d'eau moderne en bois clair de taille moyenne avec un placard sans porte, une douche ouverte, WC à poser, un carrelage noir, du carrelage en marbre, un mur noir, sol en béton ciré, une vasque, un plan de toilette en bois, un sol gris et aucune cabine.

This Boulder, Colorado remodel by fuentesdesign demonstrates the possibility of renewal in American suburbs, and Passive House design principles. Once an inefficient single story 1,000 square-foot ranch house with a forced air furnace, has been transformed into a two-story, solar powered 2500 square-foot three bedroom home ready for the next generation.
The new design for the home is modern with a sustainable theme, incorporating a palette of natural materials including; reclaimed wood finishes, FSC-certified pine Zola windows and doors, and natural earth and lime plasters that soften the interior and crisp contemporary exterior with a flavor of the west. A Ninety-percent efficient energy recovery fresh air ventilation system provides constant filtered fresh air to every room. The existing interior brick was removed and replaced with insulation. The remaining heating and cooling loads are easily met with the highest degree of comfort via a mini-split heat pump, the peak heat load has been cut by a factor of 4, despite the house doubling in size. During the coldest part of the Colorado winter, a wood stove for ambiance and low carbon back up heat creates a special place in both the living and kitchen area, and upstairs loft.
This ultra energy efficient home relies on extremely high levels of insulation, air-tight detailing and construction, and the implementation of high performance, custom made European windows and doors by Zola Windows. Zola’s ThermoPlus Clad line, which boasts R-11 triple glazing and is thermally broken with a layer of patented German Purenit®, was selected for the project. These windows also provide a seamless indoor/outdoor connection, with 9′ wide folding doors from the dining area and a matching 9′ wide custom countertop folding window that opens the kitchen up to a grassy court where mature trees provide shade and extend the living space during the summer months.
With air-tight construction, this home meets the Passive House Retrofit (EnerPHit) air-tightness standard of
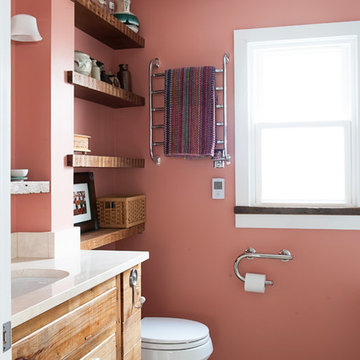
Rashmi Pappu Photography
Inspiration pour une petite salle d'eau rustique en bois brun avec un lavabo encastré, un placard en trompe-l'oeil, un plan de toilette en marbre, une baignoire encastrée, un combiné douche/baignoire, WC séparés, un carrelage blanc, des carreaux de céramique, un mur rose, sol en béton ciré et un plan de toilette beige.
Inspiration pour une petite salle d'eau rustique en bois brun avec un lavabo encastré, un placard en trompe-l'oeil, un plan de toilette en marbre, une baignoire encastrée, un combiné douche/baignoire, WC séparés, un carrelage blanc, des carreaux de céramique, un mur rose, sol en béton ciré et un plan de toilette beige.
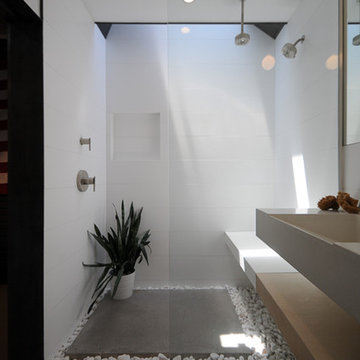
Exemple d'une petite salle d'eau moderne en bois clair avec une grande vasque, un placard sans porte, un plan de toilette en béton, une douche à l'italienne, un carrelage blanc, un mur blanc et sol en béton ciré.
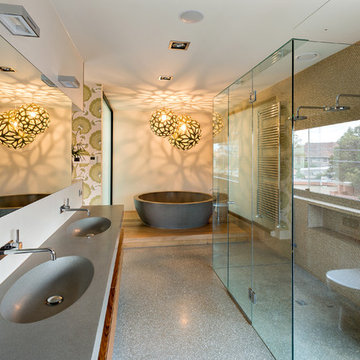
This award winning bathroom features double vanity Nimbus Oval and Nimbus bath from Apaiser, double shower, feature lights designed by David Truebridge and polished concrete flooring.
Sarah Wood Photography

A view of the bathroom with the faucet floating in the mirror.
Inspiration pour une salle d'eau minimaliste de taille moyenne avec une vasque, une douche ouverte, un plan de toilette en bois, un mur blanc, sol en béton ciré et un plan de toilette marron.
Inspiration pour une salle d'eau minimaliste de taille moyenne avec une vasque, une douche ouverte, un plan de toilette en bois, un mur blanc, sol en béton ciré et un plan de toilette marron.

Cette photo montre une salle de bain tendance avec un plan de toilette en béton, sol en béton ciré et une fenêtre.

Salle de bain en béton ciré
Réalisation d'une salle d'eau méditerranéenne de taille moyenne avec un placard sans porte, une douche à l'italienne, WC séparés, un mur blanc, sol en béton ciré, un lavabo posé, un plan de toilette en béton, un sol blanc, une cabine de douche à porte battante, un plan de toilette blanc, un banc de douche et meuble double vasque.
Réalisation d'une salle d'eau méditerranéenne de taille moyenne avec un placard sans porte, une douche à l'italienne, WC séparés, un mur blanc, sol en béton ciré, un lavabo posé, un plan de toilette en béton, un sol blanc, une cabine de douche à porte battante, un plan de toilette blanc, un banc de douche et meuble double vasque.
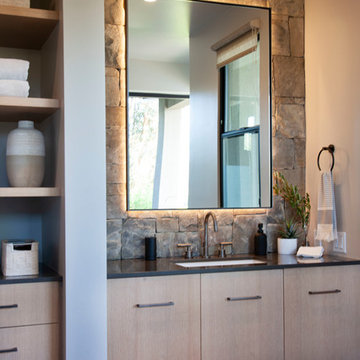
Photos: Ed Gohlich
Idées déco pour une grande salle d'eau contemporaine avec un placard à porte plane, une baignoire encastrée, un carrelage gris, un carrelage de pierre, un mur blanc, sol en béton ciré, une vasque, un plan de toilette en quartz modifié, un sol gris et un plan de toilette noir.
Idées déco pour une grande salle d'eau contemporaine avec un placard à porte plane, une baignoire encastrée, un carrelage gris, un carrelage de pierre, un mur blanc, sol en béton ciré, une vasque, un plan de toilette en quartz modifié, un sol gris et un plan de toilette noir.
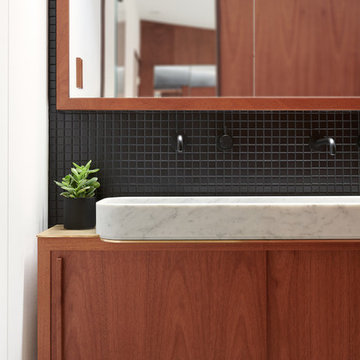
Jean Bai/Konstrukt Photo
Idée de décoration pour une petite salle de bain principale minimaliste en bois brun avec un placard à porte plane, une douche double, WC suspendus, un carrelage noir, des carreaux de céramique, un mur noir, sol en béton ciré, un lavabo de ferme, un sol gris et aucune cabine.
Idée de décoration pour une petite salle de bain principale minimaliste en bois brun avec un placard à porte plane, une douche double, WC suspendus, un carrelage noir, des carreaux de céramique, un mur noir, sol en béton ciré, un lavabo de ferme, un sol gris et aucune cabine.
2