Idées déco de salles de bain avec sol en stratifié et carreaux de ciment au sol
Trier par :
Budget
Trier par:Populaires du jour
41 - 60 sur 17 469 photos
1 sur 3

This tiny home has a very unique and spacious bathroom with an indoor shower that feels like an outdoor shower. The triangular cut mango slab with the vessel sink conserves space while looking sleek and elegant, and the shower has not been stuck in a corner but instead is constructed as a whole new corner to the room! Yes, this bathroom has five right angles. Sunlight from the sunroof above fills the whole room. A curved glass shower door, as well as a frosted glass bathroom door, allows natural light to pass from one room to another. Ferns grow happily in the moisture and light from the shower.
This contemporary, costal Tiny Home features a bathroom with a shower built out over the tongue of the trailer it sits on saving space and creating space in the bathroom. This shower has it's own clear roofing giving the shower a skylight. This allows tons of light to shine in on the beautiful blue tiles that shape this corner shower. Stainless steel planters hold ferns giving the shower an outdoor feel. With sunlight, plants, and a rain shower head above the shower, it is just like an outdoor shower only with more convenience and privacy. The curved glass shower door gives the whole tiny home bathroom a bigger feel while letting light shine through to the rest of the bathroom. The blue tile shower has niches; built-in shower shelves to save space making your shower experience even better. The frosted glass pocket door also allows light to shine through.
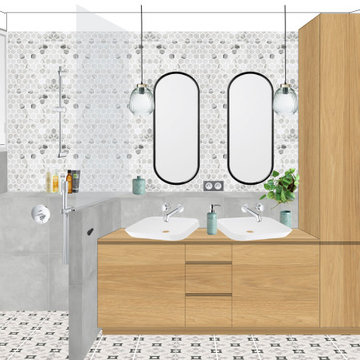
Idée de décoration pour une petite salle d'eau vintage avec un placard à porte affleurante, des portes de placard beiges, une douche à l'italienne, un carrelage gris, mosaïque, un mur blanc, carreaux de ciment au sol, une vasque, un sol gris, aucune cabine, une niche, meuble double vasque et meuble-lavabo sur pied.

Idée de décoration pour une salle de bain principale design de taille moyenne avec un placard à porte plane, des portes de placard beiges, une baignoire indépendante, une douche à l'italienne, WC à poser, un mur blanc, carreaux de ciment au sol, un lavabo encastré, un plan de toilette en marbre, un sol gris, aucune cabine, un plan de toilette blanc, des toilettes cachées, meuble double vasque et meuble-lavabo suspendu.
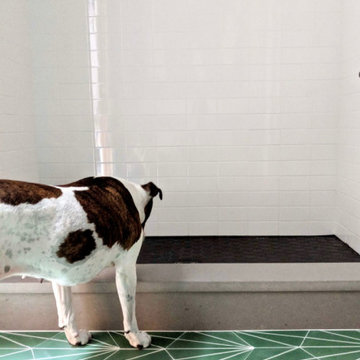
Designed and styled by Brand*Eye Home, this bathroom renovation was built to fit the style of the homeowner’s mid-century gem. Featuring cement tile floors and a variety of colors and textures, Fritz Carpentry & Contracting completed the look with a sleek floating vanity out of walnut.

This beautiful farmhouse chic bathroom has a black and white patterned cement tile floor. The wall tiles are white subway tiles with black grout. The furniture grade vanity is topped with a white Carrera marble counter. Oil rubbed bronze fixtures complete the room with a contemporary and polished look.
Welcome to this sports lover’s paradise in West Chester, PA! We started with the completely blank palette of an unfinished basement and created space for everyone in the family by adding a main television watching space, a play area, a bar area, a full bathroom and an exercise room. The floor is COREtek engineered hardwood, which is waterproof and durable, and great for basements and floors that might take a beating. Combining wood, steel, tin and brick, this modern farmhouse looking basement is chic and ready to host family and friends to watch sporting events!
Rudloff Custom Builders has won Best of Houzz for Customer Service in 2014, 2015 2016, 2017 and 2019. We also were voted Best of Design in 2016, 2017, 2018, 2019 which only 2% of professionals receive. Rudloff Custom Builders has been featured on Houzz in their Kitchen of the Week, What to Know About Using Reclaimed Wood in the Kitchen as well as included in their Bathroom WorkBook article. We are a full service, certified remodeling company that covers all of the Philadelphia suburban area. This business, like most others, developed from a friendship of young entrepreneurs who wanted to make a difference in their clients’ lives, one household at a time. This relationship between partners is much more than a friendship. Edward and Stephen Rudloff are brothers who have renovated and built custom homes together paying close attention to detail. They are carpenters by trade and understand concept and execution. Rudloff Custom Builders will provide services for you with the highest level of professionalism, quality, detail, punctuality and craftsmanship, every step of the way along our journey together.
Specializing in residential construction allows us to connect with our clients early in the design phase to ensure that every detail is captured as you imagined. One stop shopping is essentially what you will receive with Rudloff Custom Builders from design of your project to the construction of your dreams, executed by on-site project managers and skilled craftsmen. Our concept: envision our client’s ideas and make them a reality. Our mission: CREATING LIFETIME RELATIONSHIPS BUILT ON TRUST AND INTEGRITY.
Photo Credit: Linda McManus Images
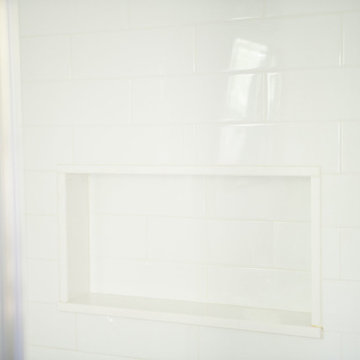
Idées déco pour une petite salle de bain bord de mer avec un placard en trompe-l'oeil, des portes de placard blanches, WC séparés, un mur blanc, carreaux de ciment au sol, un lavabo encastré, un plan de toilette en quartz modifié, un sol multicolore, une cabine de douche à porte battante et un plan de toilette blanc.

Réalisation d'une grande salle de bain principale méditerranéenne en bois vieilli avec une baignoire indépendante, une douche double, WC à poser, un carrelage blanc, des carreaux de béton, un mur blanc, carreaux de ciment au sol, un lavabo encastré, un plan de toilette en marbre, un sol bleu, aucune cabine, un plan de toilette blanc et un placard à porte affleurante.
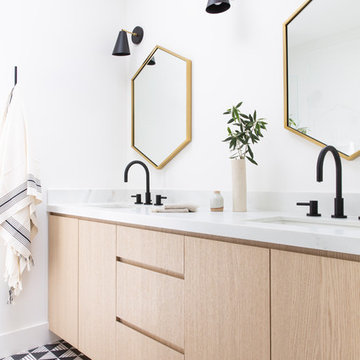
Inspiration pour une salle de bain principale nordique en bois clair de taille moyenne avec un placard à porte plane, un mur blanc, carreaux de ciment au sol, un lavabo encastré, un plan de toilette en marbre, un sol multicolore et un plan de toilette blanc.
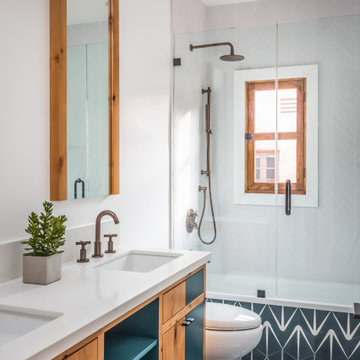
Cette image montre une salle de bain traditionnelle en bois brun avec un placard à porte plane, une baignoire en alcôve, un combiné douche/baignoire, un carrelage gris, un mur blanc, carreaux de ciment au sol, un lavabo encastré, un sol multicolore, une cabine de douche à porte battante et un plan de toilette blanc.
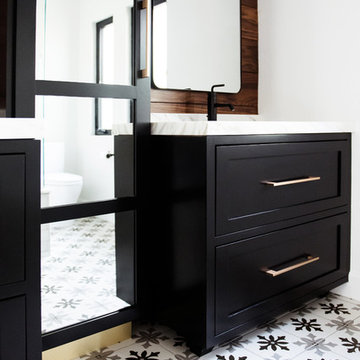
Idées déco pour une douche en alcôve principale rétro de taille moyenne avec un placard à porte affleurante, des portes de placard noires, un carrelage blanc, un carrelage métro, un mur blanc, carreaux de ciment au sol, un lavabo encastré, un plan de toilette en marbre, un sol multicolore, une cabine de douche à porte battante et un plan de toilette blanc.
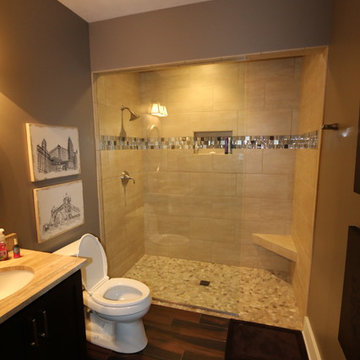
Contemporary Man-cave Bathroom
Exemple d'une salle de bain tendance en bois foncé avec WC à poser, un carrelage gris, des carreaux de céramique, un mur gris, sol en stratifié, un lavabo intégré, un plan de toilette en marbre, un sol marron, une cabine de douche à porte coulissante et un plan de toilette gris.
Exemple d'une salle de bain tendance en bois foncé avec WC à poser, un carrelage gris, des carreaux de céramique, un mur gris, sol en stratifié, un lavabo intégré, un plan de toilette en marbre, un sol marron, une cabine de douche à porte coulissante et un plan de toilette gris.

Cette image montre une salle de bain principale design de taille moyenne avec un placard à porte plane, des portes de placard blanches, une baignoire indépendante, un carrelage vert, un mur marron, une vasque, un plan de toilette blanc, WC à poser, un plan de toilette en quartz, des carreaux de céramique, carreaux de ciment au sol, un sol gris et une fenêtre.

Joshua Lawrence
Aménagement d'une salle d'eau contemporaine de taille moyenne avec des portes de placard grises, une douche ouverte, WC à poser, un mur blanc, carreaux de ciment au sol, une vasque, un plan de toilette en quartz, un sol gris, aucune cabine, un plan de toilette blanc et un placard à porte plane.
Aménagement d'une salle d'eau contemporaine de taille moyenne avec des portes de placard grises, une douche ouverte, WC à poser, un mur blanc, carreaux de ciment au sol, une vasque, un plan de toilette en quartz, un sol gris, aucune cabine, un plan de toilette blanc et un placard à porte plane.

We gave this blue-and-white Austin bathroom interesting elements through the floral floor tile and gold accents.
Project designed by Sara Barney’s Austin interior design studio BANDD DESIGN. They serve the entire Austin area and its surrounding towns, with an emphasis on Round Rock, Lake Travis, West Lake Hills, and Tarrytown.
For more about BANDD DESIGN, click here: https://bandddesign.com/
To learn more about this project, click here:
https://bandddesign.com/austin-camelot-interior-design/

The black and white claw-foot tub creates a focal point beneath the bay window of this master bathroom. Large format subway tile, and black and white patterned tile give this bathroom an eclectic look that's a little farmhouse, a little vintage and a little industrial.
© Lassiter Photography 2018
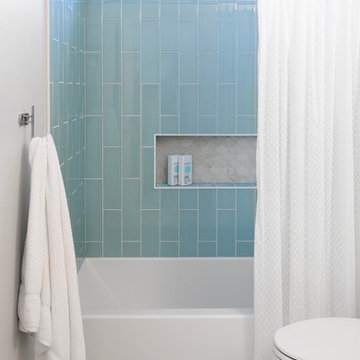
Idées déco pour une grande salle de bain bord de mer pour enfant avec une baignoire en alcôve, un combiné douche/baignoire, un carrelage en pâte de verre, un mur blanc, carreaux de ciment au sol et une cabine de douche avec un rideau.

Photography: Shai Epstein
Inspiration pour une petite salle d'eau nordique avec sol en stratifié, un placard à porte plane, des portes de placard noires, un carrelage gris, un mur gris, une vasque, un plan de toilette en bois, un sol gris et un plan de toilette marron.
Inspiration pour une petite salle d'eau nordique avec sol en stratifié, un placard à porte plane, des portes de placard noires, un carrelage gris, un mur gris, une vasque, un plan de toilette en bois, un sol gris et un plan de toilette marron.

Aménagement d'une petite salle d'eau contemporaine avec un placard à porte shaker, des portes de placard blanches, une douche d'angle, un carrelage gris, un carrelage blanc, des carreaux de porcelaine, un mur gris, carreaux de ciment au sol, un lavabo encastré, un plan de toilette en marbre, un sol multicolore, une cabine de douche à porte battante et un plan de toilette gris.
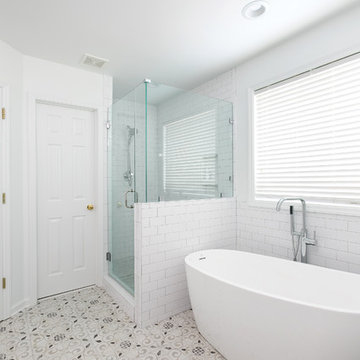
Photography by Patrick Brickman
Idée de décoration pour une salle de bain principale champêtre de taille moyenne avec des portes de placard blanches, une baignoire indépendante, un carrelage blanc, des carreaux de céramique, un mur blanc, carreaux de ciment au sol, un lavabo encastré, un sol gris et une cabine de douche à porte battante.
Idée de décoration pour une salle de bain principale champêtre de taille moyenne avec des portes de placard blanches, une baignoire indépendante, un carrelage blanc, des carreaux de céramique, un mur blanc, carreaux de ciment au sol, un lavabo encastré, un sol gris et une cabine de douche à porte battante.
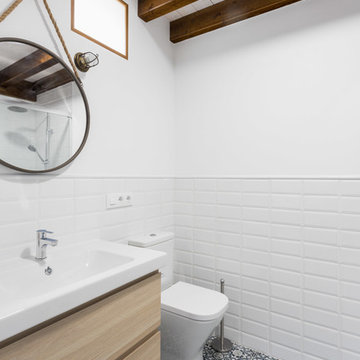
Fotografía: Jose Chas
Cette photo montre une salle d'eau industrielle en bois clair avec un placard à porte plane, WC à poser, un carrelage blanc, un carrelage métro, un mur blanc, carreaux de ciment au sol, un plan vasque, un sol multicolore et un plan de toilette blanc.
Cette photo montre une salle d'eau industrielle en bois clair avec un placard à porte plane, WC à poser, un carrelage blanc, un carrelage métro, un mur blanc, carreaux de ciment au sol, un plan vasque, un sol multicolore et un plan de toilette blanc.
Idées déco de salles de bain avec sol en stratifié et carreaux de ciment au sol
3