Idées déco de salles de bain avec sol en stratifié et un lavabo encastré
Trier par :
Budget
Trier par:Populaires du jour
161 - 180 sur 2 034 photos
1 sur 3
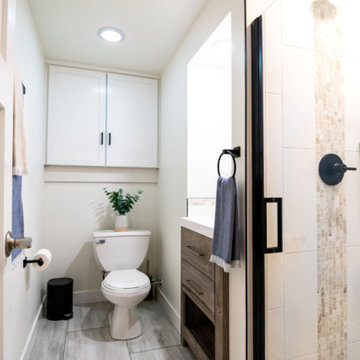
A basement bathroom remodel turned dingy to light and bright spa! This was a quick and easy bathroom flip done so on a budget.
Cette photo montre une petite salle de bain chic avec un placard à porte shaker, des portes de placard marrons, WC suspendus, un carrelage blanc, des carreaux de céramique, un mur blanc, sol en stratifié, un lavabo encastré, un plan de toilette en quartz modifié, un sol beige, une cabine de douche à porte battante, un plan de toilette blanc, meuble simple vasque et meuble-lavabo sur pied.
Cette photo montre une petite salle de bain chic avec un placard à porte shaker, des portes de placard marrons, WC suspendus, un carrelage blanc, des carreaux de céramique, un mur blanc, sol en stratifié, un lavabo encastré, un plan de toilette en quartz modifié, un sol beige, une cabine de douche à porte battante, un plan de toilette blanc, meuble simple vasque et meuble-lavabo sur pied.
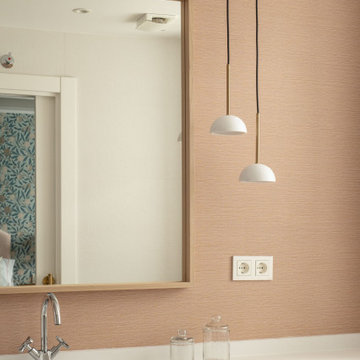
Idées déco pour une grande salle de bain principale et beige et blanche classique avec un placard en trompe-l'oeil, des portes de placard blanches, une douche à l'italienne, WC suspendus, un carrelage marron, un mur beige, sol en stratifié, un lavabo encastré, un plan de toilette en quartz modifié, une cabine de douche à porte battante, un plan de toilette blanc, une fenêtre, meuble simple vasque, meuble-lavabo encastré et du papier peint.
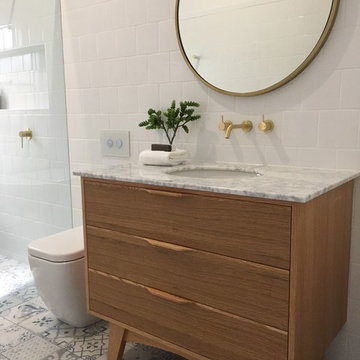
In this photo set, we featured a remodeling project featuring our Alexander 36-inch Single Bathroom Vanity. This vanity features 3 coats of clear glaze to showcase the natural wood grain and finish of the vanity. It's topped off by a naturally sourced, carrara marble top.
This bathroom was originally a guest bathroom. The buyer noted to us that they wanted to make this guest bathroom feel bigger and utilized as much space. Some choices made in this project included:
- Patterned floor tiles as a pop
- Clean white tiles for wall paper with white slates above
- A combination of an open shower and freestanding porcelain bathtub with a inset shelf
- Golden brass accents in the metal hardware including shower head, faucets, and towel rack
- A one-piece porcelain toilet to match the bath tub.
- A big circle mirror with a gold brass frame to match the hardware
- White towels and ammenities
- One simple plant to add a pop of green to pair well with the wood finish of the vanity
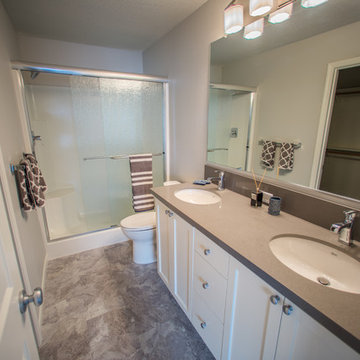
Chad Baker Photography
Exemple d'une petite salle de bain chic avec un placard à porte shaker, des portes de placard blanches, WC séparés, un mur gris, sol en stratifié, un lavabo encastré, un plan de toilette en granite, une baignoire en alcôve, un sol gris et une cabine de douche à porte coulissante.
Exemple d'une petite salle de bain chic avec un placard à porte shaker, des portes de placard blanches, WC séparés, un mur gris, sol en stratifié, un lavabo encastré, un plan de toilette en granite, une baignoire en alcôve, un sol gris et une cabine de douche à porte coulissante.
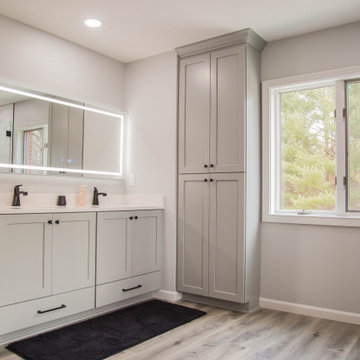
Cette photo montre une grande douche en alcôve principale tendance avec un placard avec porte à panneau encastré, des portes de placard grises, une baignoire indépendante, WC séparés, un mur gris, sol en stratifié, un lavabo encastré, un plan de toilette en quartz, un sol gris, une cabine de douche à porte battante, un plan de toilette blanc, meuble double vasque et meuble-lavabo encastré.
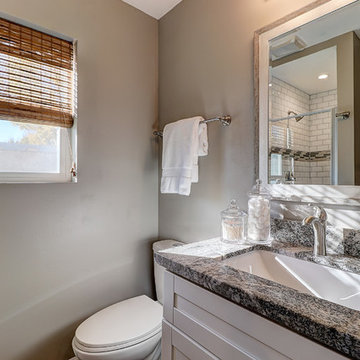
Reflecting Walls Photography
Inspiration pour une petite douche en alcôve principale traditionnelle avec un placard à porte shaker, des portes de placard blanches, WC à poser, un carrelage blanc, un carrelage métro, un mur gris, sol en stratifié, un lavabo encastré, un plan de toilette en granite, un sol marron, une cabine de douche à porte battante et un plan de toilette gris.
Inspiration pour une petite douche en alcôve principale traditionnelle avec un placard à porte shaker, des portes de placard blanches, WC à poser, un carrelage blanc, un carrelage métro, un mur gris, sol en stratifié, un lavabo encastré, un plan de toilette en granite, un sol marron, une cabine de douche à porte battante et un plan de toilette gris.
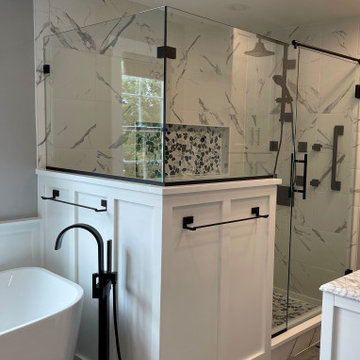
Cette photo montre une salle de bain principale nature de taille moyenne avec un placard à porte shaker, des portes de placard blanches, une baignoire indépendante, une douche d'angle, WC séparés, un carrelage multicolore, des carreaux de céramique, un mur gris, sol en stratifié, un lavabo encastré, un plan de toilette en quartz modifié, un sol multicolore, une cabine de douche à porte battante, un plan de toilette multicolore, un banc de douche, meuble double vasque, meuble-lavabo encastré et boiseries.
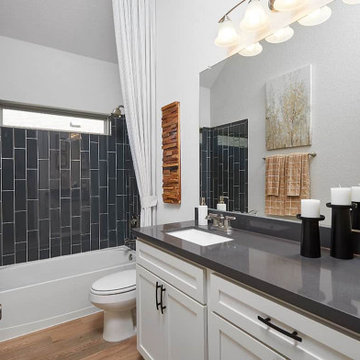
Aménagement d'une salle de bain contemporaine avec un placard avec porte à panneau encastré, des portes de placard blanches, une baignoire en alcôve, un combiné douche/baignoire, sol en stratifié, un lavabo encastré, un sol marron, une cabine de douche avec un rideau, un plan de toilette gris, meuble simple vasque, meuble-lavabo encastré et un carrelage gris.
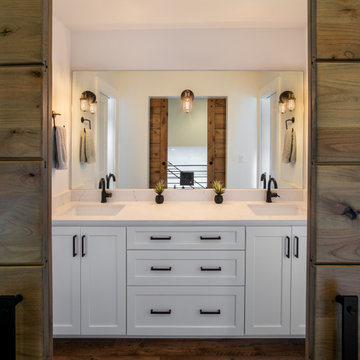
Guest bathroom on the second floor of the Lakeshore home in Sagle, Idaho.
The double knotty alder barn doors are custom made with 8" planks and stained to match the range hood on the first floor. Door pulls and sliding barn door hardware are finished in black to match the stair and second floor railing.
Vanity doors and drawers are paint grade maple with shaker fronts, painted in Sherwin Williams "High Reflective White." Door and drawer hardware are Top Knobs bar pulls in black. Vanity countertop and 4" backsplash is Pental Quartz in "Misterio."
Sinks are undermounted Deco Lav with Delta faucets in black to match hardware. Three Shades of Light vanity sconces are mounted on the mirror.
Flooring is laminate, Life Drift Lane in Daydream Chestnut.
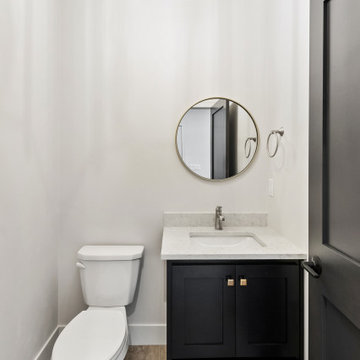
Cette image montre une salle de bain rustique de taille moyenne avec un placard à porte shaker, des portes de placard grises, WC séparés, un mur blanc, sol en stratifié, un lavabo encastré, un plan de toilette en quartz modifié, un plan de toilette multicolore, meuble double vasque et meuble-lavabo encastré.
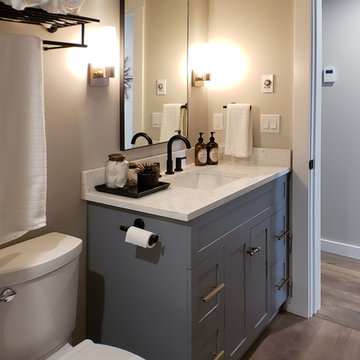
Idée de décoration pour une petite douche en alcôve tradition pour enfant avec un placard à porte shaker, des portes de placard grises, une baignoire en alcôve, WC séparés, un mur gris, sol en stratifié, un lavabo encastré, un plan de toilette en quartz modifié, un sol marron, une cabine de douche avec un rideau et un plan de toilette blanc.
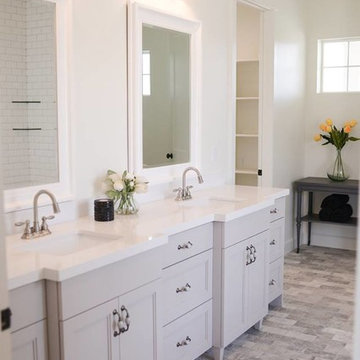
White and light grey bathroom.
Exemple d'une salle de bain principale nature de taille moyenne avec un placard avec porte à panneau encastré, des portes de placard grises, un carrelage blanc, un carrelage métro, un mur blanc, sol en stratifié, un lavabo encastré, un plan de toilette en stratifié et un sol gris.
Exemple d'une salle de bain principale nature de taille moyenne avec un placard avec porte à panneau encastré, des portes de placard grises, un carrelage blanc, un carrelage métro, un mur blanc, sol en stratifié, un lavabo encastré, un plan de toilette en stratifié et un sol gris.
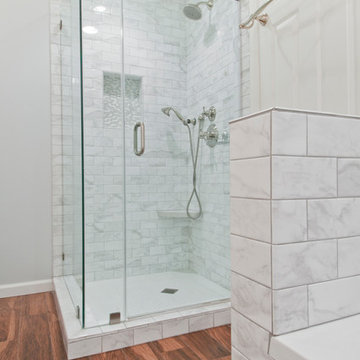
Avesha Michael
Inspiration pour une salle de bain principale traditionnelle de taille moyenne avec un placard à porte shaker, des portes de placard blanches, une baignoire d'angle, une douche d'angle, WC séparés, un carrelage blanc, un carrelage métro, un mur blanc, sol en stratifié, un lavabo encastré, un plan de toilette en quartz, un sol marron et une cabine de douche à porte battante.
Inspiration pour une salle de bain principale traditionnelle de taille moyenne avec un placard à porte shaker, des portes de placard blanches, une baignoire d'angle, une douche d'angle, WC séparés, un carrelage blanc, un carrelage métro, un mur blanc, sol en stratifié, un lavabo encastré, un plan de toilette en quartz, un sol marron et une cabine de douche à porte battante.
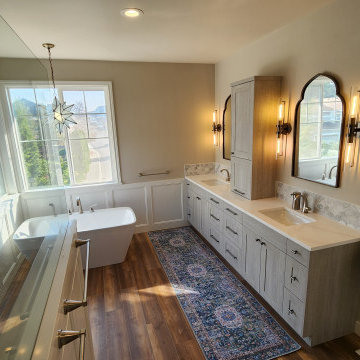
Luxurious Master Bathroom Remodel with an open shower design and a freestanding tub.
Réalisation d'une salle de bain principale bohème de taille moyenne avec un placard avec porte à panneau encastré, des portes de placard grises, une baignoire indépendante, une douche ouverte, un carrelage vert, un carrelage métro, sol en stratifié, un lavabo encastré, un plan de toilette en quartz modifié, un sol marron, aucune cabine, un plan de toilette blanc, meuble double vasque, meuble-lavabo encastré et boiseries.
Réalisation d'une salle de bain principale bohème de taille moyenne avec un placard avec porte à panneau encastré, des portes de placard grises, une baignoire indépendante, une douche ouverte, un carrelage vert, un carrelage métro, sol en stratifié, un lavabo encastré, un plan de toilette en quartz modifié, un sol marron, aucune cabine, un plan de toilette blanc, meuble double vasque, meuble-lavabo encastré et boiseries.
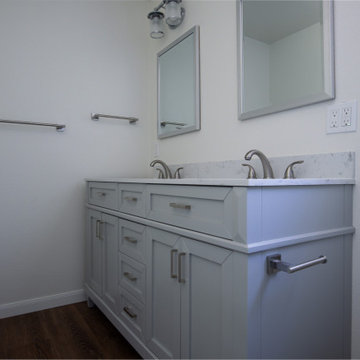
Step into a beautifully transformed bathroom with a classic touch. We've completely remodeled this traditional-style space, bringing in a brand-new vanity and shower stall from Home Depot. We've also installed fresh flooring and a bathroom window to enhance the overall look.
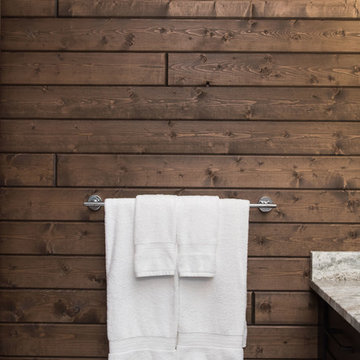
Gorgeous custom rental cabins built for the Sandpiper Resort in Harrison Mills, BC. Some key features include timber frame, quality Woodtone siding, and interior design finishes to create a luxury cabin experience.
Photo by Brooklyn D Photography
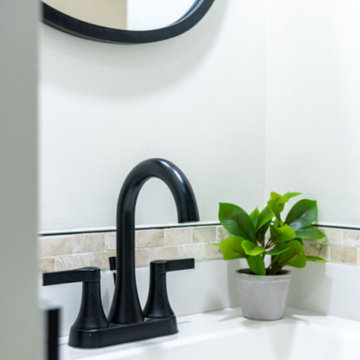
A basement bathroom remodel turned dingy to light and bright spa! This was a quick and easy bathroom flip done so on a budget.
Inspiration pour une petite salle de bain traditionnelle avec un placard à porte shaker, des portes de placard marrons, WC suspendus, un carrelage blanc, des carreaux de céramique, un mur blanc, sol en stratifié, un lavabo encastré, un plan de toilette en quartz modifié, un sol beige, une cabine de douche à porte battante, un plan de toilette blanc, meuble simple vasque et meuble-lavabo sur pied.
Inspiration pour une petite salle de bain traditionnelle avec un placard à porte shaker, des portes de placard marrons, WC suspendus, un carrelage blanc, des carreaux de céramique, un mur blanc, sol en stratifié, un lavabo encastré, un plan de toilette en quartz modifié, un sol beige, une cabine de douche à porte battante, un plan de toilette blanc, meuble simple vasque et meuble-lavabo sur pied.
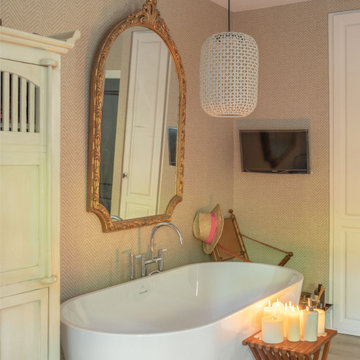
Exemple d'une grande douche en alcôve principale et beige et blanche chic avec des portes de placard blanches, une baignoire indépendante, WC suspendus, un mur beige, sol en stratifié, un lavabo encastré, un plan de toilette en marbre, un sol marron, une cabine de douche à porte battante, un plan de toilette beige, un banc de douche, meuble simple vasque, meuble-lavabo encastré et du papier peint.
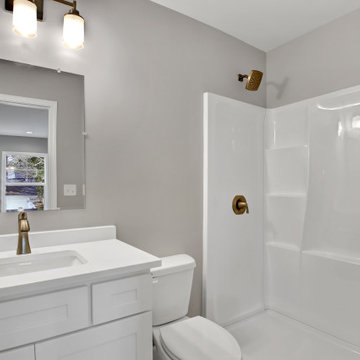
Aménagement d'une petite salle de bain campagne avec un placard à porte shaker, des portes de placard blanches, WC séparés, un mur gris, sol en stratifié, un lavabo encastré, un plan de toilette en quartz modifié, aucune cabine, un plan de toilette blanc, meuble simple vasque et meuble-lavabo encastré.
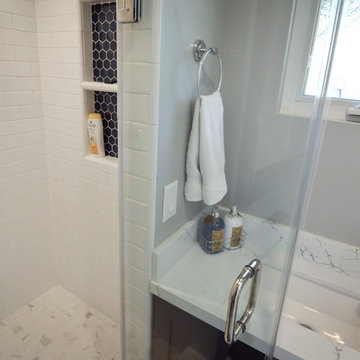
The loss of this guest home was a devastation to this family in Lynwood, California, so we wanted to make their new guest house as comforting as possible. Originally this guest house had a sauna and some niche spaces, with swing out doors that took up the small floor space it had to offer, so we streamlined the area to give it us much usable space as possible. We replaced the front door with a new 6 foot slider with a screen and a lock for privacy and safety. Added a wall of closet closing where the sauna once was, that is closed in with new six panel sliding doors, and a matching pocket door for the restroom. New recessed lighting, a new dual function air conditioning and heating unit fill the main room of the home. In the bathroom we created storage with a linen cupboard and some shelving, and utilized a quartz counter top to match the vanity. The vanity is made of that same quartz that mimics Carrera marble, with a square edge profile for a contemporary feel. With only a 16” space to work with we placed a small undermount sink, and a corner mounted chrome faucet, which tops an accented, custom built navy blue cabinet. The 3’x3’ shower fits snugly in the corner of the room and offers a wall mounted rain shower head by Moen, also in chrome. A wall niche filled with blue hexagon glass tile adds usable space, with a 2”x2” mosaic porcelain tile on the floor that has the look of calacatta marble. A simple brick pattern was used to line the walls of the shower for simplicity in a small space. To finish the area and make the rooms flow, we utilized a waterproof laminate that has a wonderful warm tone, and looks like a 7 inch hard wood plank flooring. All in all, this space, although there was loss, is now better than it had ever been, and is a great new guest home for this family.
Idées déco de salles de bain avec sol en stratifié et un lavabo encastré
9