Idées déco de salles de bain avec un placard en trompe-l'oeil et sol en stratifié
Trier par :
Budget
Trier par:Populaires du jour
1 - 20 sur 210 photos
1 sur 3

To give our client a clean and relaxing look, we used polished porcelain wood plank tiles on the walls laid vertically and metallic penny tiles on the floor.
Using a floating marble shower bench opens the space and allows the client more freedom in range and adds to its elegance. The niche is accented with a metallic glass subway tile laid in a herringbone pattern.

This elegant bathroom is a combination of modern design and pure lines. The use of white emphasizes the interplay of the forms. Although is a small bathroom, the layout and design of the volumes create a sensation of lightness and luminosity.
Photo: Viviana Cardozo

Proyecto de decoración de reforma integral de vivienda: Sube Interiorismo, Bilbao.
Fotografía Erlantz Biderbost
Exemple d'une grande salle de bain principale chic avec un placard en trompe-l'oeil, des portes de placard blanches, une douche à l'italienne, WC suspendus, un carrelage blanc, des carreaux de porcelaine, un mur bleu, sol en stratifié, un lavabo encastré, un plan de toilette en bois, un sol marron, une cabine de douche à porte coulissante, un plan de toilette blanc, un banc de douche, meuble simple vasque, meuble-lavabo encastré, un plafond décaissé et du papier peint.
Exemple d'une grande salle de bain principale chic avec un placard en trompe-l'oeil, des portes de placard blanches, une douche à l'italienne, WC suspendus, un carrelage blanc, des carreaux de porcelaine, un mur bleu, sol en stratifié, un lavabo encastré, un plan de toilette en bois, un sol marron, une cabine de douche à porte coulissante, un plan de toilette blanc, un banc de douche, meuble simple vasque, meuble-lavabo encastré, un plafond décaissé et du papier peint.

Exemple d'une salle de bain principale chic en bois brun de taille moyenne avec un placard en trompe-l'oeil, une baignoire en alcôve, un combiné douche/baignoire, WC à poser, un carrelage marron, des carreaux de porcelaine, un mur beige, sol en stratifié, un lavabo posé, un plan de toilette en quartz, un sol marron, aucune cabine et un plan de toilette blanc.
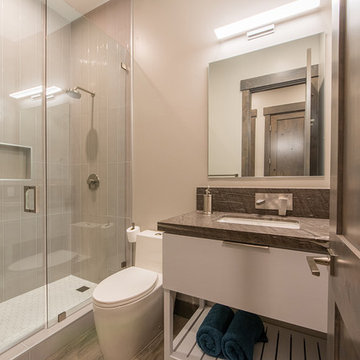
Inspiration pour une petite salle de bain design avec un placard en trompe-l'oeil, des portes de placard grises, WC à poser, un mur gris, sol en stratifié, un lavabo encastré, un plan de toilette en marbre, un sol marron, une cabine de douche à porte battante et un plan de toilette marron.
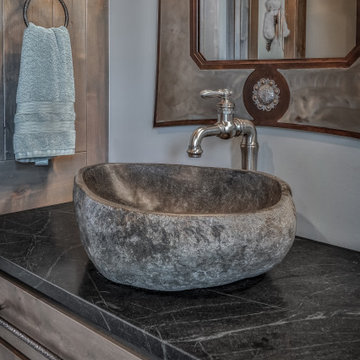
Cette photo montre une grande salle de bain principale sud-ouest américain en bois vieilli avec un placard en trompe-l'oeil, un mur blanc, sol en stratifié, une vasque, un plan de toilette en marbre, un sol gris, un plan de toilette noir, meuble double vasque et meuble-lavabo encastré.
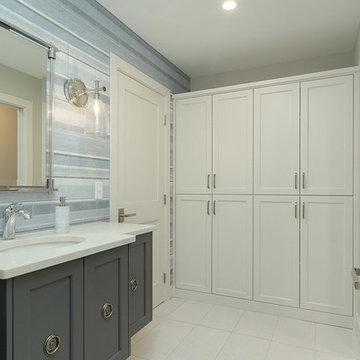
Photo Credit: Red Pine Photography
Idée de décoration pour une petite salle de bain marine avec un placard en trompe-l'oeil, une baignoire d'angle, une douche d'angle, WC suspendus, un carrelage beige, des carreaux de porcelaine, un mur gris, sol en stratifié, un lavabo encastré, un plan de toilette en surface solide, un sol marron, une cabine de douche avec un rideau et un plan de toilette beige.
Idée de décoration pour une petite salle de bain marine avec un placard en trompe-l'oeil, une baignoire d'angle, une douche d'angle, WC suspendus, un carrelage beige, des carreaux de porcelaine, un mur gris, sol en stratifié, un lavabo encastré, un plan de toilette en surface solide, un sol marron, une cabine de douche avec un rideau et un plan de toilette beige.
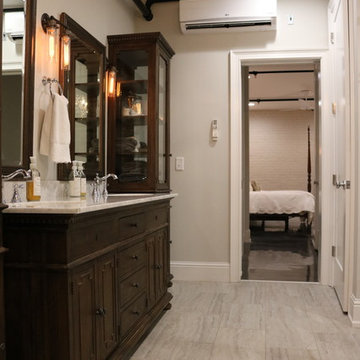
Linda Blackman
Cette photo montre une salle d'eau industrielle en bois foncé de taille moyenne avec un placard en trompe-l'oeil, un carrelage gris, un mur gris, un lavabo encastré, un plan de toilette en marbre, une baignoire posée et sol en stratifié.
Cette photo montre une salle d'eau industrielle en bois foncé de taille moyenne avec un placard en trompe-l'oeil, un carrelage gris, un mur gris, un lavabo encastré, un plan de toilette en marbre, une baignoire posée et sol en stratifié.
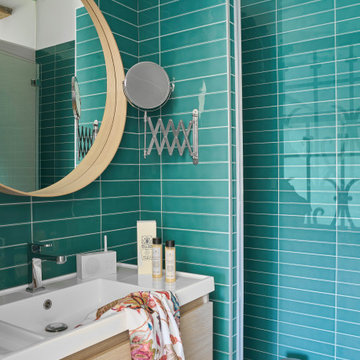
Baño con apertura de cristal en pared, alicatado de Porcelanosa , mueble de Bath+ y espejo de Ikea.
Inspiration pour une petite salle de bain traditionnelle avec un placard en trompe-l'oeil, des portes de placard blanches, un carrelage vert, un mur vert, sol en stratifié, un lavabo suspendu, une cabine de douche à porte battante, un plan de toilette blanc, une douche à l'italienne, un banc de douche, meuble simple vasque, meuble-lavabo suspendu et des carreaux de porcelaine.
Inspiration pour une petite salle de bain traditionnelle avec un placard en trompe-l'oeil, des portes de placard blanches, un carrelage vert, un mur vert, sol en stratifié, un lavabo suspendu, une cabine de douche à porte battante, un plan de toilette blanc, une douche à l'italienne, un banc de douche, meuble simple vasque, meuble-lavabo suspendu et des carreaux de porcelaine.
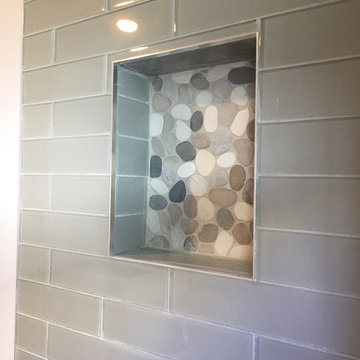
Idées déco pour une salle de bain classique en bois brun de taille moyenne avec un placard en trompe-l'oeil, un carrelage beige, un carrelage marron, un carrelage gris, des carreaux de porcelaine, un mur blanc, sol en stratifié, un lavabo intégré, un plan de toilette en quartz modifié, un sol gris, une cabine de douche à porte battante et un plan de toilette blanc.
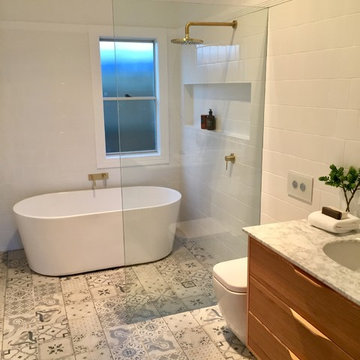
In this photo set, we featured a remodeling project featuring our Alexander 36-inch Single Bathroom Vanity. This vanity features 3 coats of clear glaze to showcase the natural wood grain and finish of the vanity. It's topped off by a naturally sourced, carrara marble top.
This bathroom was originally a guest bathroom. The buyer noted to us that they wanted to make this guest bathroom feel bigger and utilized as much space. Some choices made in this project included:
- Patterned floor tiles as a pop
- Clean white tiles for wall paper with white slates above
- A combination of an open shower and freestanding porcelain bathtub with a inset shelf
- Golden brass accents in the metal hardware including shower head, faucets, and towel rack
- A one-piece porcelain toilet to match the bath tub.
- A big circle mirror with a gold brass frame to match the hardware
- White towels and ammenities
- One simple plant to add a pop of green to pair well with the wood finish of the vanity
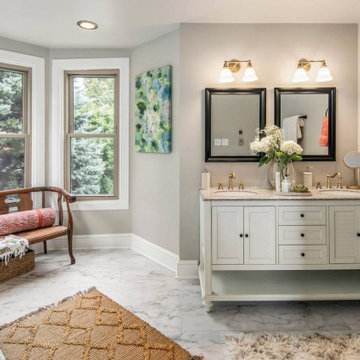
Victorian Home + Office Renovation, Benjamin Moore, Revere Pewter, Master Bathroom, Double Vanity,
Visual Comfort, Wall Sconces, Tile Flooring
Exemple d'une très grande salle de bain principale victorienne avec un placard en trompe-l'oeil, des portes de placard grises, une douche d'angle, sol en stratifié, un lavabo encastré, un sol gris, une cabine de douche à porte battante, un plan de toilette gris, une niche, meuble double vasque et meuble-lavabo sur pied.
Exemple d'une très grande salle de bain principale victorienne avec un placard en trompe-l'oeil, des portes de placard grises, une douche d'angle, sol en stratifié, un lavabo encastré, un sol gris, une cabine de douche à porte battante, un plan de toilette gris, une niche, meuble double vasque et meuble-lavabo sur pied.
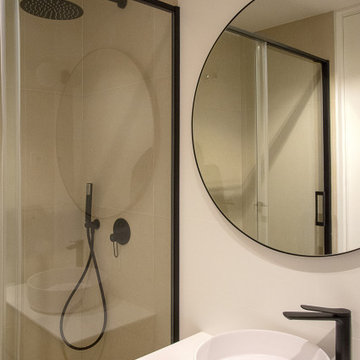
Cette photo montre une petite salle de bain principale et blanche et bois scandinave en bois brun avec un placard en trompe-l'oeil, une douche à l'italienne, WC à poser, un carrelage gris, des carreaux de porcelaine, un mur blanc, sol en stratifié, une vasque, un plan de toilette en surface solide, un sol beige, une cabine de douche à porte coulissante, un plan de toilette blanc, meuble simple vasque et meuble-lavabo encastré.
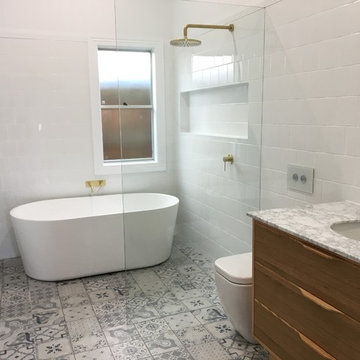
In this photo set, we featured a remodeling project featuring our Alexander 36-inch Single Bathroom Vanity. This vanity features 3 coats of clear glaze to showcase the natural wood grain and finish of the vanity. It's topped off by a naturally sourced, carrara marble top.
This bathroom was originally a guest bathroom. The buyer noted to us that they wanted to make this guest bathroom feel bigger and utilized as much space. Some choices made in this project included:
- Patterned floor tiles as a pop
- Clean white tiles for wall paper with white slates above
- A combination of an open shower and freestanding porcelain bathtub with a inset shelf
- Golden brass accents in the metal hardware including shower head, faucets, and towel rack
- A one-piece porcelain toilet to match the bath tub.
- A big circle mirror with a gold brass frame to match the hardware
- White towels and ammenities
- One simple plant to add a pop of green to pair well with the wood finish of the vanity
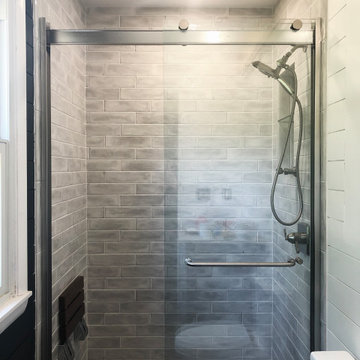
The master bath and guest bath were also remodeled in this project. This textured grey subway tile was used in both. The guest bath features a tub-shower combination with a glass side-panel to help give the room a bigger, more open feel than the wall that was originally there. The master shower features sliding glass doors and a fold down seat, as well as trendy black shiplap. All and all, both bathroom remodels added an element of luxury and relaxation to the home.
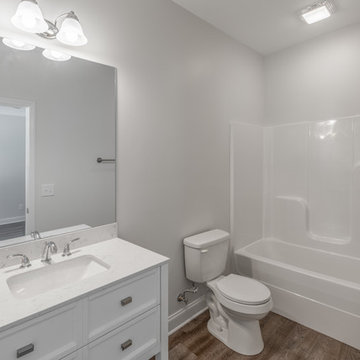
Affordable shotgun style home built in Chattanooga, TN by Home builder EPG Homes, LLC
Idées déco pour une petite salle de bain principale classique avec un placard en trompe-l'oeil, des portes de placard blanches, un combiné douche/baignoire, un mur gris, sol en stratifié, un lavabo encastré, un plan de toilette en quartz modifié, un sol marron et un plan de toilette blanc.
Idées déco pour une petite salle de bain principale classique avec un placard en trompe-l'oeil, des portes de placard blanches, un combiné douche/baignoire, un mur gris, sol en stratifié, un lavabo encastré, un plan de toilette en quartz modifié, un sol marron et un plan de toilette blanc.
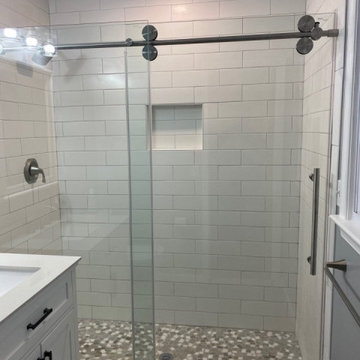
Cette photo montre une salle de bain principale moderne de taille moyenne avec une douche ouverte, un carrelage blanc, des carreaux de céramique, une cabine de douche à porte battante, un placard en trompe-l'oeil, des portes de placard blanches, WC à poser, un mur bleu, sol en stratifié, un lavabo posé, un plan de toilette en surface solide, un sol marron, un plan de toilette blanc, meuble simple vasque et meuble-lavabo sur pied.
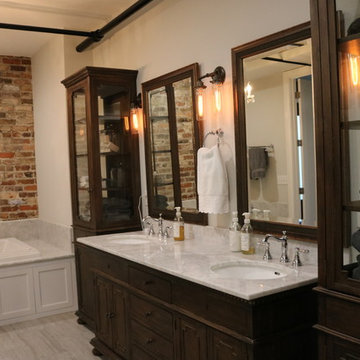
Linda Blackman
Idées déco pour une salle d'eau industrielle en bois foncé de taille moyenne avec un mur blanc, sol en stratifié, un placard en trompe-l'oeil, une baignoire posée, un plan de toilette en marbre et un lavabo encastré.
Idées déco pour une salle d'eau industrielle en bois foncé de taille moyenne avec un mur blanc, sol en stratifié, un placard en trompe-l'oeil, une baignoire posée, un plan de toilette en marbre et un lavabo encastré.
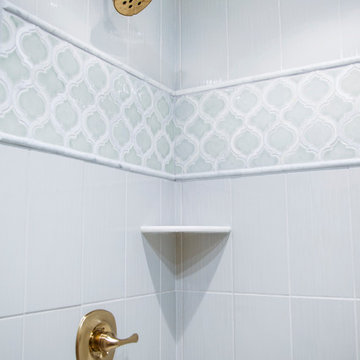
Hattie Quik
Réalisation d'une petite salle de bain tradition avec un placard en trompe-l'oeil, des portes de placard grises, WC séparés, un carrelage gris, des carreaux de céramique, un mur gris, sol en stratifié, un lavabo intégré, un plan de toilette en marbre, un sol gris, une cabine de douche à porte battante et un plan de toilette blanc.
Réalisation d'une petite salle de bain tradition avec un placard en trompe-l'oeil, des portes de placard grises, WC séparés, un carrelage gris, des carreaux de céramique, un mur gris, sol en stratifié, un lavabo intégré, un plan de toilette en marbre, un sol gris, une cabine de douche à porte battante et un plan de toilette blanc.

Demolition of existing bathroom tub/shower, tile walls and fixtures. Complete replacement of drywall and cement backer board. Removal of existing tile floor and floated with a self leveling compound. Replacement of all existing plumbing and electrical rough-in to make ready for new fixtures. Installation of fiberglass shower pan and installation of new water proof vinyl wall tile in shower. Installation of new waterproof laminate flooring, wall wainscot and door trim. Upgraded vanity and toilet, and all new fixtures (shower faucet, sink faucet, light fixtures, towel hooks, etc)
Idées déco de salles de bain avec un placard en trompe-l'oeil et sol en stratifié
1