Idées déco de salles de bain avec tomettes au sol et meuble simple vasque
Trier par :
Budget
Trier par:Populaires du jour
21 - 40 sur 302 photos
1 sur 3
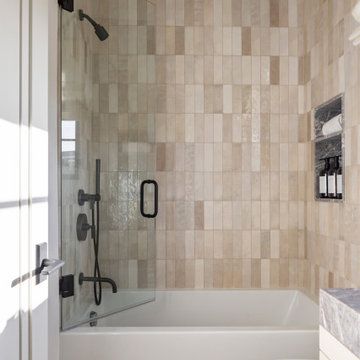
Idées déco pour une grande salle de bain classique en bois clair avec un placard à porte affleurante, WC à poser, un carrelage gris, du carrelage en marbre, un mur blanc, tomettes au sol, un lavabo encastré, un plan de toilette en marbre, un sol blanc, une cabine de douche à porte battante, un plan de toilette multicolore, meuble simple vasque et meuble-lavabo encastré.

Another kid's bathroom showing a walk-in shower, a built-in vanity with blue painted wooden cabinets and a single toilet.
Aménagement d'une douche en alcôve grise et blanche méditerranéenne de taille moyenne pour enfant avec un placard avec porte à panneau encastré, des portes de placard bleues, WC à poser, un carrelage blanc, des carreaux de porcelaine, un mur blanc, tomettes au sol, un lavabo posé, un plan de toilette en marbre, un sol orange, une cabine de douche à porte battante, un plan de toilette blanc, meuble simple vasque et meuble-lavabo encastré.
Aménagement d'une douche en alcôve grise et blanche méditerranéenne de taille moyenne pour enfant avec un placard avec porte à panneau encastré, des portes de placard bleues, WC à poser, un carrelage blanc, des carreaux de porcelaine, un mur blanc, tomettes au sol, un lavabo posé, un plan de toilette en marbre, un sol orange, une cabine de douche à porte battante, un plan de toilette blanc, meuble simple vasque et meuble-lavabo encastré.

Inspiration pour une grande salle de bain principale traditionnelle avec un placard à porte shaker, des portes de placard grises, une baignoire indépendante, une douche d'angle, WC à poser, un carrelage bleu, des carreaux de céramique, un mur bleu, tomettes au sol, un lavabo encastré, un plan de toilette en quartz, un sol multicolore, une cabine de douche à porte battante, un plan de toilette gris, un banc de douche, meuble simple vasque et meuble-lavabo encastré.

This casita was completely renovated from floor to ceiling in preparation of Airbnb short term romantic getaways. The color palette of teal green, blue and white was brought to life with curated antiques that were stripped of their dark stain colors, collected fine linens, fine plaster wall finishes, authentic Turkish rugs, antique and custom light fixtures, original oil paintings and moorish chevron tile and Moroccan pattern choices.
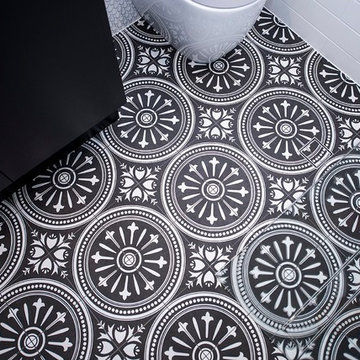
This beautiful bathroom is a perfect example of a modernised take on traditional. The penny round feature tiles, subway tiles and the dramatic black and white floor tiles echo a by-gone era, whilst the over all clean lines of fittings and fixtures, place this bathroom firmly in current times.

Brunswick Parlour transforms a Victorian cottage into a hard-working, personalised home for a family of four.
Our clients loved the character of their Brunswick terrace home, but not its inefficient floor plan and poor year-round thermal control. They didn't need more space, they just needed their space to work harder.
The front bedrooms remain largely untouched, retaining their Victorian features and only introducing new cabinetry. Meanwhile, the main bedroom’s previously pokey en suite and wardrobe have been expanded, adorned with custom cabinetry and illuminated via a generous skylight.
At the rear of the house, we reimagined the floor plan to establish shared spaces suited to the family’s lifestyle. Flanked by the dining and living rooms, the kitchen has been reoriented into a more efficient layout and features custom cabinetry that uses every available inch. In the dining room, the Swiss Army Knife of utility cabinets unfolds to reveal a laundry, more custom cabinetry, and a craft station with a retractable desk. Beautiful materiality throughout infuses the home with warmth and personality, featuring Blackbutt timber flooring and cabinetry, and selective pops of green and pink tones.
The house now works hard in a thermal sense too. Insulation and glazing were updated to best practice standard, and we’ve introduced several temperature control tools. Hydronic heating installed throughout the house is complemented by an evaporative cooling system and operable skylight.
The result is a lush, tactile home that increases the effectiveness of every existing inch to enhance daily life for our clients, proving that good design doesn’t need to add space to add value.

This renovated primary bathroom features a large, marble, floating vanity, a freestanding tub, and a terra-cotta tile shower. All are brought together with the herringbone, terra-cotta tile floor. The window above the tub lets in natural light and ventilation for a relaxing feel.
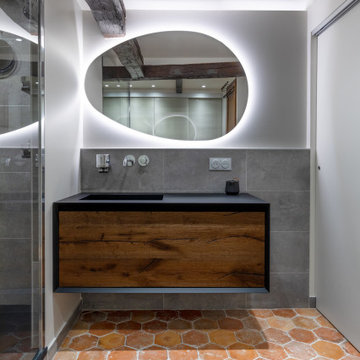
Crédit photo : Laura Jacques
Cette photo montre une grande salle de bain tendance avec une douche à l'italienne, un carrelage gris, un carrelage de pierre, tomettes au sol, un lavabo encastré, un plan de toilette en marbre, une cabine de douche à porte battante, un plan de toilette noir, buanderie, meuble simple vasque et meuble-lavabo encastré.
Cette photo montre une grande salle de bain tendance avec une douche à l'italienne, un carrelage gris, un carrelage de pierre, tomettes au sol, un lavabo encastré, un plan de toilette en marbre, une cabine de douche à porte battante, un plan de toilette noir, buanderie, meuble simple vasque et meuble-lavabo encastré.
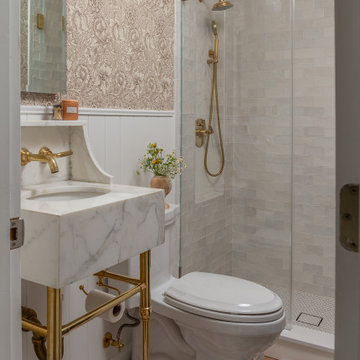
Luxury bathroom
Réalisation d'une salle de bain avec WC à poser, un carrelage métro, un mur marron, tomettes au sol, un plan de toilette en quartz modifié, un sol marron, une cabine de douche à porte battante, un plan de toilette blanc, meuble simple vasque, du papier peint, un carrelage blanc et un lavabo de ferme.
Réalisation d'une salle de bain avec WC à poser, un carrelage métro, un mur marron, tomettes au sol, un plan de toilette en quartz modifié, un sol marron, une cabine de douche à porte battante, un plan de toilette blanc, meuble simple vasque, du papier peint, un carrelage blanc et un lavabo de ferme.

The kid's bathroom showing a shower-bathtub combination, a floating vanity with wooden cabinets and a single toilet.
Cette image montre une salle de bain méditerranéenne de taille moyenne pour enfant avec meuble-lavabo suspendu, un placard avec porte à panneau encastré, des portes de placard marrons, une baignoire en alcôve, un combiné douche/baignoire, WC à poser, un carrelage blanc, du carrelage en marbre, un mur blanc, tomettes au sol, un lavabo suspendu, un plan de toilette en marbre, un sol orange, une cabine de douche à porte coulissante, un plan de toilette blanc et meuble simple vasque.
Cette image montre une salle de bain méditerranéenne de taille moyenne pour enfant avec meuble-lavabo suspendu, un placard avec porte à panneau encastré, des portes de placard marrons, une baignoire en alcôve, un combiné douche/baignoire, WC à poser, un carrelage blanc, du carrelage en marbre, un mur blanc, tomettes au sol, un lavabo suspendu, un plan de toilette en marbre, un sol orange, une cabine de douche à porte coulissante, un plan de toilette blanc et meuble simple vasque.
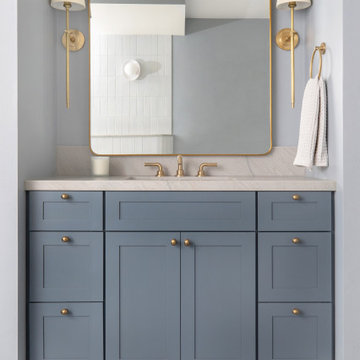
Idées déco pour une grande salle de bain principale classique avec un placard à porte shaker, des portes de placard grises, une baignoire indépendante, une douche d'angle, WC à poser, un carrelage blanc, des carreaux de porcelaine, un mur blanc, tomettes au sol, un lavabo encastré, un plan de toilette en quartz, un sol gris, une cabine de douche à porte battante, un plan de toilette gris, un banc de douche, meuble simple vasque et meuble-lavabo encastré.
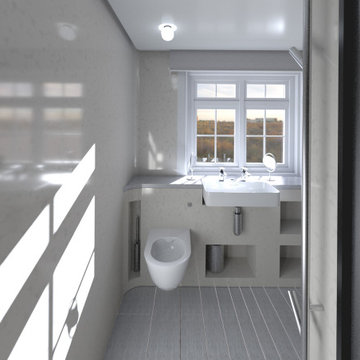
Entrance to Bathroom - 3D image of design proposal, showing stone tile flooring with underfloor heating, clay plaster wall finishes and integrated storage / sanitary cabinets.
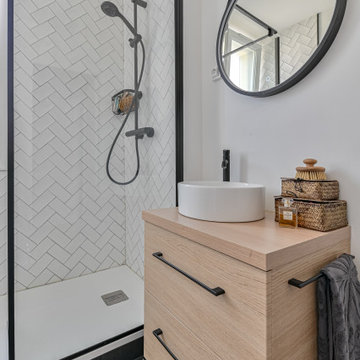
Salle de bain entièrement rénovée, le wc anciennement séparé a été introduit dans la salle de bain pour augmenter la surface au sol. Carrelages zellige posés en chevrons dans la douche. Les sanitaires et la robinetterie viennent de chez Leroy merlin

A unique, bright and beautiful bathroom with texture and colour! The finishes in this space were selected to remind the owners of their previous overseas travels.

Cette photo montre une salle de bain sud-ouest américain en bois brun avec un placard avec porte à panneau surélevé, un carrelage multicolore, un mur beige, tomettes au sol, un lavabo posé, un sol rouge, un plan de toilette blanc, meuble simple vasque et meuble-lavabo encastré.

Cette photo montre une salle de bain tendance en bois brun avec un espace douche bain, WC séparés, un carrelage gris, des carreaux de porcelaine, un mur gris, tomettes au sol, un lavabo encastré, un plan de toilette en quartz modifié, un sol gris, une cabine de douche à porte battante, un plan de toilette blanc, meuble simple vasque, meuble-lavabo suspendu et un placard à porte plane.

We gut renovated this bathroom down to the studs. We kept the layout but used Fireclay tiles to bring a fresh and functional perspective.
Aménagement d'une petite salle de bain principale moderne avec des portes de placard blanches, une douche ouverte, WC séparés, un carrelage noir et blanc, des carreaux en terre cuite, un mur bleu, tomettes au sol, un plan de toilette en surface solide, un sol blanc, une cabine de douche à porte battante, meuble simple vasque, meuble-lavabo suspendu et différents designs de plafond.
Aménagement d'une petite salle de bain principale moderne avec des portes de placard blanches, une douche ouverte, WC séparés, un carrelage noir et blanc, des carreaux en terre cuite, un mur bleu, tomettes au sol, un plan de toilette en surface solide, un sol blanc, une cabine de douche à porte battante, meuble simple vasque, meuble-lavabo suspendu et différents designs de plafond.
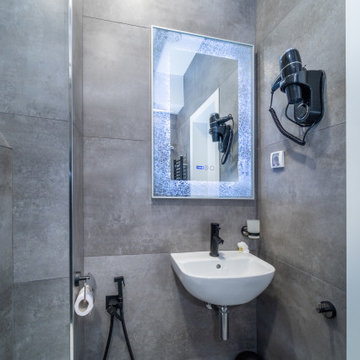
It has a built-in sound system in the ceiling.
Idées déco pour une petite salle d'eau industrielle avec une douche d'angle, WC suspendus, un carrelage gris, des carreaux de céramique, tomettes au sol, un lavabo suspendu, un sol gris, une cabine de douche à porte coulissante, une niche et meuble simple vasque.
Idées déco pour une petite salle d'eau industrielle avec une douche d'angle, WC suspendus, un carrelage gris, des carreaux de céramique, tomettes au sol, un lavabo suspendu, un sol gris, une cabine de douche à porte coulissante, une niche et meuble simple vasque.

An original 1930’s English Tudor with only 2 bedrooms and 1 bath spanning about 1730 sq.ft. was purchased by a family with 2 amazing young kids, we saw the potential of this property to become a wonderful nest for the family to grow.
The plan was to reach a 2550 sq. ft. home with 4 bedroom and 4 baths spanning over 2 stories.
With continuation of the exiting architectural style of the existing home.
A large 1000sq. ft. addition was constructed at the back portion of the house to include the expended master bedroom and a second-floor guest suite with a large observation balcony overlooking the mountains of Angeles Forest.
An L shape staircase leading to the upstairs creates a moment of modern art with an all white walls and ceilings of this vaulted space act as a picture frame for a tall window facing the northern mountains almost as a live landscape painting that changes throughout the different times of day.
Tall high sloped roof created an amazing, vaulted space in the guest suite with 4 uniquely designed windows extruding out with separate gable roof above.
The downstairs bedroom boasts 9’ ceilings, extremely tall windows to enjoy the greenery of the backyard, vertical wood paneling on the walls add a warmth that is not seen very often in today’s new build.
The master bathroom has a showcase 42sq. walk-in shower with its own private south facing window to illuminate the space with natural morning light. A larger format wood siding was using for the vanity backsplash wall and a private water closet for privacy.
In the interior reconfiguration and remodel portion of the project the area serving as a family room was transformed to an additional bedroom with a private bath, a laundry room and hallway.
The old bathroom was divided with a wall and a pocket door into a powder room the leads to a tub room.
The biggest change was the kitchen area, as befitting to the 1930’s the dining room, kitchen, utility room and laundry room were all compartmentalized and enclosed.
We eliminated all these partitions and walls to create a large open kitchen area that is completely open to the vaulted dining room. This way the natural light the washes the kitchen in the morning and the rays of sun that hit the dining room in the afternoon can be shared by the two areas.
The opening to the living room remained only at 8’ to keep a division of space.

Inspiration pour une salle de bain principale design en bois brun de taille moyenne avec un carrelage blanc, des carreaux de céramique, tomettes au sol, une vasque, un plan de toilette en quartz modifié, un sol blanc, un plan de toilette blanc, meuble simple vasque, meuble-lavabo suspendu et un placard à porte plane.
Idées déco de salles de bain avec tomettes au sol et meuble simple vasque
2