Idées déco de salles de bain avec tomettes au sol et un lavabo encastré
Trier par :
Budget
Trier par:Populaires du jour
1 - 20 sur 912 photos
1 sur 3

Both the master bath and the guest bath were in dire need of a remodel. The guest bath was a much simpler project, basically replacing what was there in the same location with upgraded cabinets, tile, fittings fixtures and lighting. The most dramatic feature is the patterned floor tile and the navy blue painted ship lap wall behind the vanity.
The master was another project. First, we enlarged the bathroom and an adjacent closet by straightening out the walls across the entire length of the bedroom. This gave us the space to create a lovely bathroom complete with a double bowl sink, medicine cabinet, wash let toilet and a beautiful shower.

This project was a joy to work on, as we married our firm’s modern design aesthetic with the client’s more traditional and rustic taste. We gave new life to all three bathrooms in her home, making better use of the space in the powder bathroom, optimizing the layout for a brother & sister to share a hall bath, and updating the primary bathroom with a large curbless walk-in shower and luxurious clawfoot tub. Though each bathroom has its own personality, we kept the palette cohesive throughout all three.
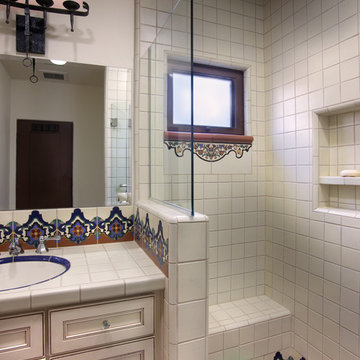
Réalisation d'une salle de bain méditerranéenne avec un lavabo encastré, un placard avec porte à panneau surélevé, des portes de placard blanches, un plan de toilette en carrelage, une douche ouverte, un carrelage multicolore, des carreaux en terre cuite, un mur blanc et tomettes au sol.
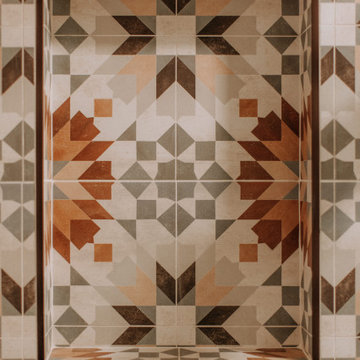
Don’t shy away from the style of New Mexico by adding southwestern influence throughout this whole home remodel!
Réalisation d'une douche en alcôve principale sud-ouest américain de taille moyenne avec un placard à porte shaker, des portes de placard bleues, WC à poser, un carrelage multicolore, un mur beige, tomettes au sol, un lavabo encastré, un sol orange, aucune cabine, un plan de toilette multicolore, une niche, meuble double vasque et meuble-lavabo encastré.
Réalisation d'une douche en alcôve principale sud-ouest américain de taille moyenne avec un placard à porte shaker, des portes de placard bleues, WC à poser, un carrelage multicolore, un mur beige, tomettes au sol, un lavabo encastré, un sol orange, aucune cabine, un plan de toilette multicolore, une niche, meuble double vasque et meuble-lavabo encastré.

Primary bathroom remodel using natural materials, handmade tiles, warm white oak, built in linen storage, laundry hamper, soaking tub,
Aménagement d'une grande salle de bain principale méditerranéenne en bois brun avec un placard à porte plane, une baignoire indépendante, une douche double, un bidet, un carrelage blanc, des carreaux en terre cuite, tomettes au sol, un lavabo encastré, un plan de toilette en quartz, un sol beige, une cabine de douche à porte battante, un plan de toilette gris, un banc de douche, meuble double vasque, meuble-lavabo encastré et du lambris.
Aménagement d'une grande salle de bain principale méditerranéenne en bois brun avec un placard à porte plane, une baignoire indépendante, une douche double, un bidet, un carrelage blanc, des carreaux en terre cuite, tomettes au sol, un lavabo encastré, un plan de toilette en quartz, un sol beige, une cabine de douche à porte battante, un plan de toilette gris, un banc de douche, meuble double vasque, meuble-lavabo encastré et du lambris.

Small master bathroom. Shower with no door.
Cette image montre une petite salle de bain principale design en bois brun avec un placard en trompe-l'oeil, une douche ouverte, un carrelage blanc, des carreaux de porcelaine, un mur beige, tomettes au sol, un lavabo encastré, un plan de toilette en quartz modifié, un sol turquoise, aucune cabine, un plan de toilette blanc, meuble double vasque et meuble-lavabo encastré.
Cette image montre une petite salle de bain principale design en bois brun avec un placard en trompe-l'oeil, une douche ouverte, un carrelage blanc, des carreaux de porcelaine, un mur beige, tomettes au sol, un lavabo encastré, un plan de toilette en quartz modifié, un sol turquoise, aucune cabine, un plan de toilette blanc, meuble double vasque et meuble-lavabo encastré.

Réalisation d'une grande salle de bain champêtre avec des portes de placard bleues, une baignoire indépendante, une douche à l'italienne, un carrelage beige, des carreaux en terre cuite, un mur beige, tomettes au sol, un lavabo encastré, un plan de toilette en quartz, une cabine de douche à porte battante et un plan de toilette beige.
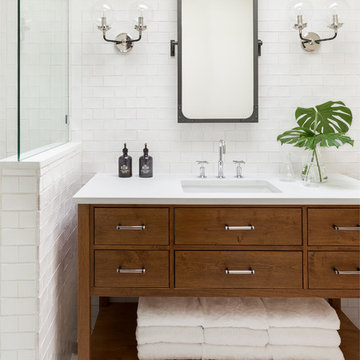
photo credit: Haris Kenjar
Restoration Hardware lighting + mirror.
Kholer faucet.
Tabarka tile floor.
Custom alder vanity.
caesarstone counter.
Cette photo montre une salle de bain moderne en bois brun avec un placard avec porte à panneau encastré, une douche d'angle, un carrelage blanc, des carreaux de céramique, un mur blanc, tomettes au sol, un lavabo encastré, un plan de toilette en quartz et un sol blanc.
Cette photo montre une salle de bain moderne en bois brun avec un placard avec porte à panneau encastré, une douche d'angle, un carrelage blanc, des carreaux de céramique, un mur blanc, tomettes au sol, un lavabo encastré, un plan de toilette en quartz et un sol blanc.
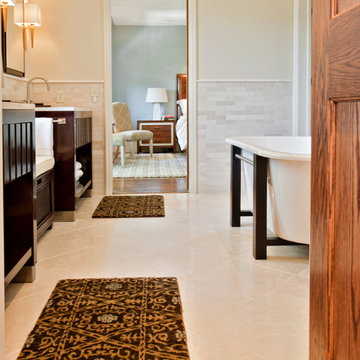
Wiff Harmer
Inspiration pour une très grande salle de bain principale traditionnelle en bois foncé avec un lavabo encastré, un placard en trompe-l'oeil, un plan de toilette en granite, une baignoire indépendante, un carrelage blanc, des carreaux en allumettes, un mur blanc et tomettes au sol.
Inspiration pour une très grande salle de bain principale traditionnelle en bois foncé avec un lavabo encastré, un placard en trompe-l'oeil, un plan de toilette en granite, une baignoire indépendante, un carrelage blanc, des carreaux en allumettes, un mur blanc et tomettes au sol.
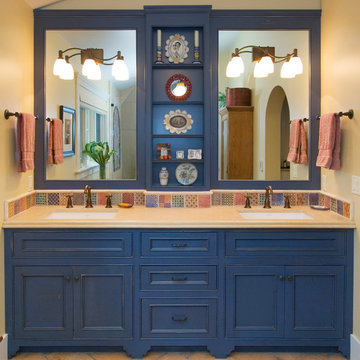
This is a rustic, blue painted, beaded inset, vanity by Dickinson Cabinetry. One of the designers who uses our cabinets, had this put in her own master bathroom.
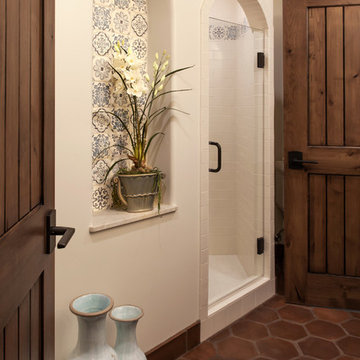
Walls with thick plaster arches and simple tile designs feel very natural and earthy in the warm Southern California sun. Terra cotta floor tiles are stained to mimic very old tile inside and outside in the Spanish courtyard shaded by a 'new' old olive tree. The outdoor plaster and brick fireplace has touches of antique Indian and Moroccan items. An outdoor garden shower graces the exterior of the master bath with freestanding white tub- while taking advantage of the warm Ojai summers. The open kitchen design includes all natural stone counters of white marble, a large range with a plaster range hood and custom hand painted tile on the back splash. Wood burning fireplaces with iron doors, great rooms with hand scraped wide walnut planks in this delightful stay cool home. Stained wood beams, trusses and planked ceilings along with custom creative wood doors with Spanish and Indian accents throughout this home gives a distinctive California Exotic feel.
Project Location: Ojai
designed by Maraya Interior Design. From their beautiful resort town of Ojai, they serve clients in Montecito, Hope Ranch, Malibu, Westlake and Calabasas, across the tri-county areas of Santa Barbara, Ventura and Los Angeles, south to Hidden Hills- north through Solvang and more.Spanish Revival home in Ojai.

Aménagement d'une très grande salle de bain principale bord de mer en bois clair avec un placard à porte shaker, une baignoire indépendante, une douche à l'italienne, WC à poser, un carrelage blanc, des carreaux de céramique, un mur blanc, tomettes au sol, un lavabo encastré, un plan de toilette en quartz modifié, un sol multicolore, une cabine de douche à porte battante, un plan de toilette blanc, un banc de douche, meuble double vasque et meuble-lavabo encastré.

The primary suite bathroom is all about texture. Handmade glazed terra-cotta tile, enameled tub, marble vanity, teak details and oak sills. Black hardware adds contrast. The use of classic elements in a modern way feels fresh and comfortable.
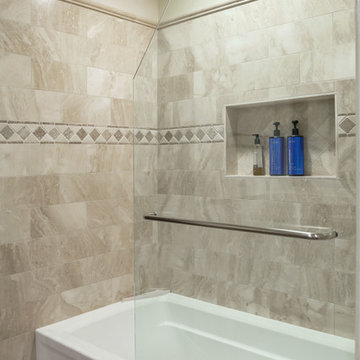
Inspiration pour une salle de bain traditionnelle en bois foncé de taille moyenne pour enfant avec un placard avec porte à panneau surélevé, une baignoire en alcôve, un combiné douche/baignoire, un carrelage rouge, des carreaux de porcelaine, un mur beige, tomettes au sol, un lavabo encastré et un plan de toilette en granite.

The primary bathroom addition included a fully enclosed glass wet room with Brizo plumbing fixtures, a free standing bathtub, a custom white oak double vanity with a mitered quartz countertop and sconce lighting.
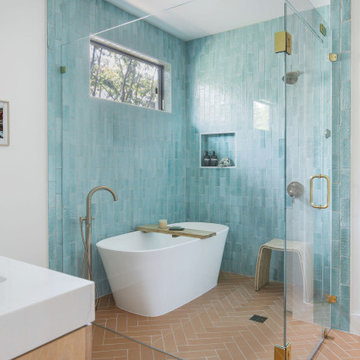
The primary bathroom addition included a fully enclosed glass wet room with Brizo plumbing fixtures, a free standing bathtub, a custom white oak double vanity with a mitered quartz countertop and sconce lighting.
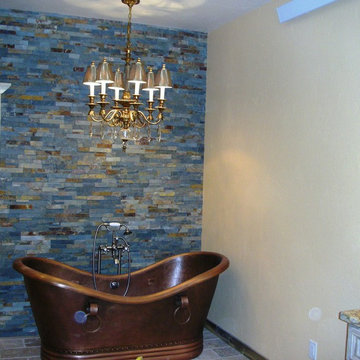
Réalisation d'une grande salle de bain principale sud-ouest américain avec un lavabo encastré, un plan de toilette en granite, une baignoire indépendante, une douche double, un mur beige, tomettes au sol, un carrelage bleu et un carrelage de pierre.
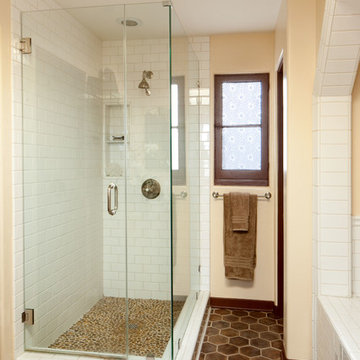
Inspiration pour une salle de bain principale méditerranéenne en bois foncé de taille moyenne avec un placard à porte shaker, une baignoire en alcôve, une douche d'angle, un carrelage marron, un mur beige, tomettes au sol et un lavabo encastré.
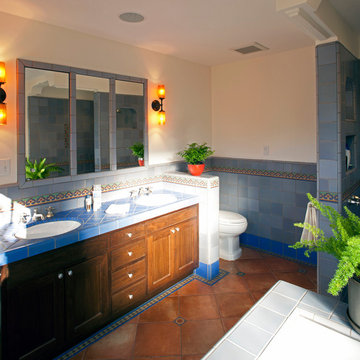
Photo by Langdon Clay
Exemple d'une grande douche en alcôve principale chic en bois foncé avec un placard avec porte à panneau encastré, une baignoire posée, WC à poser, un carrelage bleu, des carreaux de céramique, un mur blanc, tomettes au sol, un lavabo encastré et un plan de toilette en carrelage.
Exemple d'une grande douche en alcôve principale chic en bois foncé avec un placard avec porte à panneau encastré, une baignoire posée, WC à poser, un carrelage bleu, des carreaux de céramique, un mur blanc, tomettes au sol, un lavabo encastré et un plan de toilette en carrelage.
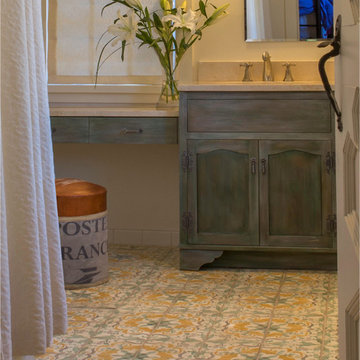
Feminine hand painted floor tiles set the tone in this young lady's bath.
Photo by Richard White.
Cette image montre une salle de bain chalet en bois vieilli de taille moyenne pour enfant avec un lavabo encastré, un placard avec porte à panneau encastré, un plan de toilette en quartz modifié, une baignoire posée, un combiné douche/baignoire, un carrelage multicolore, des carreaux en terre cuite, un mur beige et tomettes au sol.
Cette image montre une salle de bain chalet en bois vieilli de taille moyenne pour enfant avec un lavabo encastré, un placard avec porte à panneau encastré, un plan de toilette en quartz modifié, une baignoire posée, un combiné douche/baignoire, un carrelage multicolore, des carreaux en terre cuite, un mur beige et tomettes au sol.
Idées déco de salles de bain avec tomettes au sol et un lavabo encastré
1