Idées déco de salles de bain avec tomettes au sol et un plan de toilette en bois
Trier par :
Budget
Trier par:Populaires du jour
21 - 40 sur 205 photos
1 sur 3
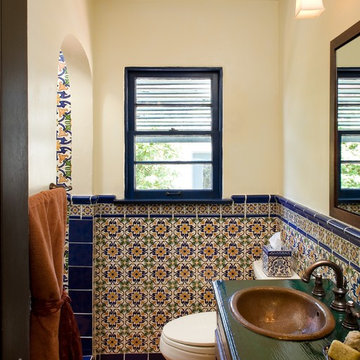
For the bathroom tile, the clients chose our Barcelona La Merced Quarter 6"x6" tiles to create a bright Mediterranean shower. The coordinating blue trim ties in the tiles from the bathroom into the shower.
Also used in the bathroom were our Barcelona La Merced 6"x6" tiles for the entire lower half of this bathroom wall. Smaller La Merced 3"x3" tiles create a lovely border along the top. Coordinating blue cornice and liner tiles add a nice contrast along the edges of the decorative tiles.
Our Yucatan Ceramic Field Tile collection, and its extensive molding and trim options, were used for this bathroom’s backsplash.
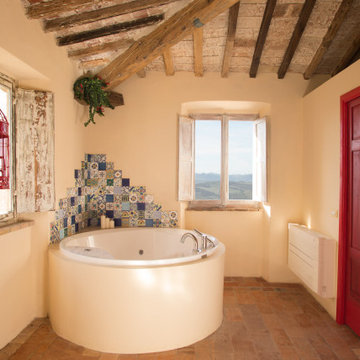
Camera "Frida", vasca idromassaggio - rivestimento murale con ceramiche tunisine. Porta zona wc in legno rosso
Cette photo montre une salle de bain méditerranéenne en bois foncé de taille moyenne avec un mur bleu, tomettes au sol, un sol rouge, un placard sans porte, une baignoire d'angle, une douche ouverte, une vasque et un plan de toilette en bois.
Cette photo montre une salle de bain méditerranéenne en bois foncé de taille moyenne avec un mur bleu, tomettes au sol, un sol rouge, un placard sans porte, une baignoire d'angle, une douche ouverte, une vasque et un plan de toilette en bois.
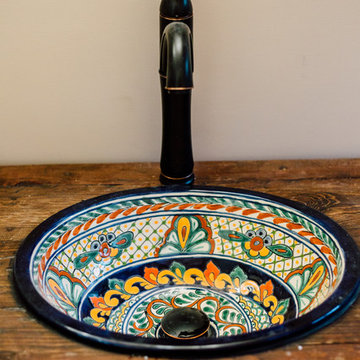
Cette image montre une petite salle de bain méditerranéenne en bois vieilli avec un placard en trompe-l'oeil, WC séparés, un carrelage blanc, des carreaux de céramique, un mur beige, tomettes au sol, une vasque, un plan de toilette en bois et un sol marron.
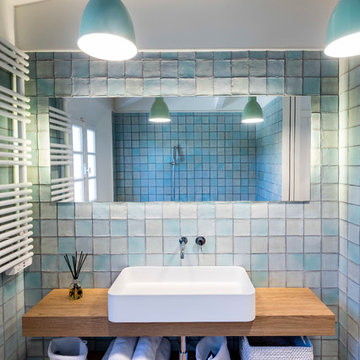
Exemple d'une salle de bain bord de mer en bois brun avec un placard sans porte, un carrelage bleu, un mur bleu, tomettes au sol, une vasque, un plan de toilette en bois, un sol rouge et du carrelage bicolore.
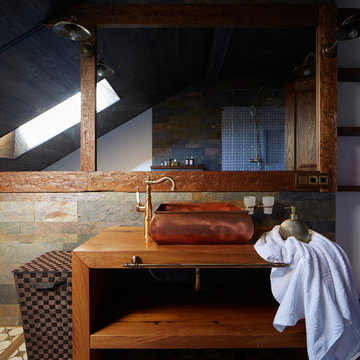
Архитектор, автор проекта – Александр Воронов; Фото – Михаил Поморцев | Pro.Foto
Réalisation d'une salle d'eau chalet en bois foncé de taille moyenne avec une douche d'angle, un carrelage beige, un carrelage de pierre, un mur marron, tomettes au sol, une vasque, un plan de toilette en bois, un placard sans porte et un plan de toilette marron.
Réalisation d'une salle d'eau chalet en bois foncé de taille moyenne avec une douche d'angle, un carrelage beige, un carrelage de pierre, un mur marron, tomettes au sol, une vasque, un plan de toilette en bois, un placard sans porte et un plan de toilette marron.
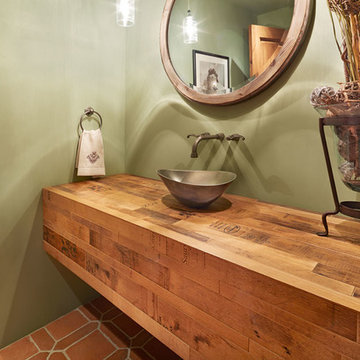
This guest bathroom features Coopersmark Wine Barrel wood for the counter.
Cette image montre une petite salle d'eau méditerranéenne avec un mur vert, tomettes au sol, un plan de toilette en bois et une vasque.
Cette image montre une petite salle d'eau méditerranéenne avec un mur vert, tomettes au sol, un plan de toilette en bois et une vasque.
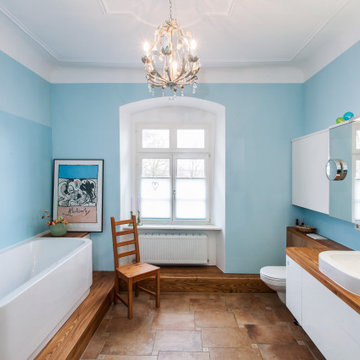
Cette photo montre une salle de bain nature de taille moyenne avec des portes de placard blanches, WC suspendus, un carrelage marron, un mur bleu, tomettes au sol, un plan de toilette en bois, un sol marron, un plan de toilette marron, un placard à porte plane, une baignoire en alcôve, une douche d'angle, un lavabo posé et une cabine de douche à porte battante.
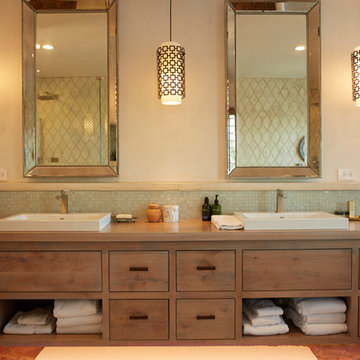
Two surface sinks compliment the ocean glass backsplash and pickled wood cabinets. The lights and the tile seen in the mirror reflection have a Moroccan feel.
Photo Credit: Chris Leschinsky
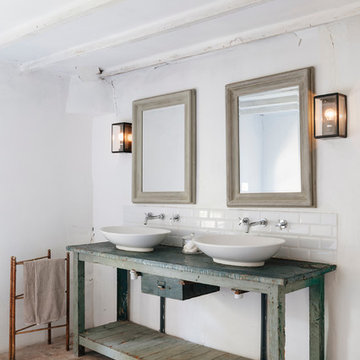
Nathalie Priem
Exemple d'une grande salle de bain principale méditerranéenne en bois vieilli avec un carrelage métro, un mur blanc, tomettes au sol, une vasque, un plan de toilette en bois et un plan de toilette bleu.
Exemple d'une grande salle de bain principale méditerranéenne en bois vieilli avec un carrelage métro, un mur blanc, tomettes au sol, une vasque, un plan de toilette en bois et un plan de toilette bleu.
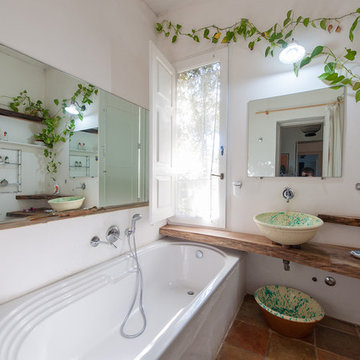
Foto © Flavio Massari
Inspiration pour une salle de bain principale méditerranéenne avec un placard sans porte, une baignoire posée, un carrelage orange, un carrelage marron, des carreaux en terre cuite, un mur blanc, tomettes au sol, une vasque, un plan de toilette en bois, un sol marron et un plan de toilette marron.
Inspiration pour une salle de bain principale méditerranéenne avec un placard sans porte, une baignoire posée, un carrelage orange, un carrelage marron, des carreaux en terre cuite, un mur blanc, tomettes au sol, une vasque, un plan de toilette en bois, un sol marron et un plan de toilette marron.
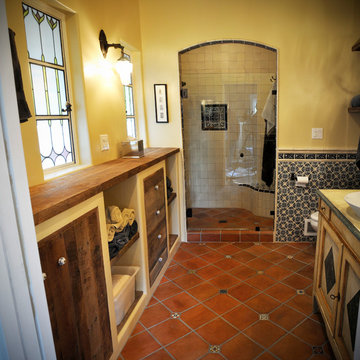
Blue wall tile mixes well with the Spanish style floor tile in this bathroom remodel. An arched doorway leads to a beautiful custom shower with glass surround. Custom wood cabinetry for storage and built in wall lighting.
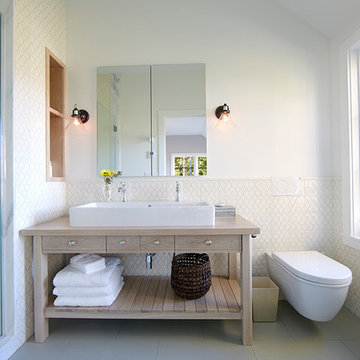
Erica Michelsen
Exemple d'une douche en alcôve principale nature en bois brun de taille moyenne avec un placard sans porte, WC suspendus, un carrelage blanc, des carreaux de céramique, un mur blanc, tomettes au sol, un lavabo intégré, un plan de toilette en bois, un sol beige et une cabine de douche à porte battante.
Exemple d'une douche en alcôve principale nature en bois brun de taille moyenne avec un placard sans porte, WC suspendus, un carrelage blanc, des carreaux de céramique, un mur blanc, tomettes au sol, un lavabo intégré, un plan de toilette en bois, un sol beige et une cabine de douche à porte battante.
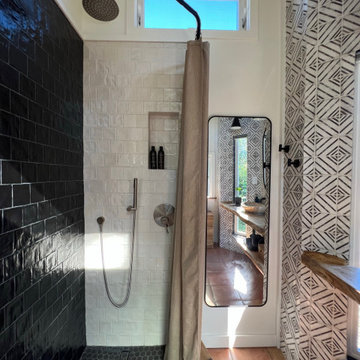
This Paradise Model ATU is extra tall and grand! As you would in you have a couch for lounging, a 6 drawer dresser for clothing, and a seating area and closet that mirrors the kitchen. Quartz countertops waterfall over the side of the cabinets encasing them in stone. The custom kitchen cabinetry is sealed in a clear coat keeping the wood tone light. Black hardware accents with contrast to the light wood. A main-floor bedroom- no crawling in and out of bed. The wallpaper was an owner request; what do you think of their choice?
The bathroom has natural edge Hawaiian mango wood slabs spanning the length of the bump-out: the vanity countertop and the shelf beneath. The entire bump-out-side wall is tiled floor to ceiling with a diamond print pattern. The shower follows the high contrast trend with one white wall and one black wall in matching square pearl finish. The warmth of the terra cotta floor adds earthy warmth that gives life to the wood. 3 wall lights hang down illuminating the vanity, though durning the day, you likely wont need it with the natural light shining in from two perfect angled long windows.
This Paradise model was way customized. The biggest alterations were to remove the loft altogether and have one consistent roofline throughout. We were able to make the kitchen windows a bit taller because there was no loft we had to stay below over the kitchen. This ATU was perfect for an extra tall person. After editing out a loft, we had these big interior walls to work with and although we always have the high-up octagon windows on the interior walls to keep thing light and the flow coming through, we took it a step (or should I say foot) further and made the french pocket doors extra tall. This also made the shower wall tile and shower head extra tall. We added another ceiling fan above the kitchen and when all of those awning windows are opened up, all the hot air goes right up and out.
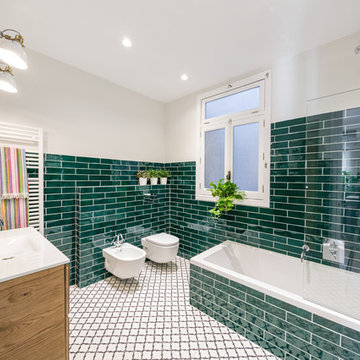
Ébano arquitectura de interiores reforma este antiguo apartamento en el centro de Alcoy, de fuerte personalidad. El diseño respeta la estética clásica original recuperando muchos elementos existentes y modernizándolos. En los espacios comunes utilizamos la madera, colores claros y elementos en negro e inoxidable. Esta neutralidad contrasta con la decoración de los baños y dormitorios, mucho más atrevidos, que sin duda no pasan desapercibidos.
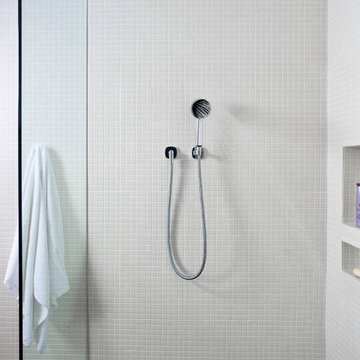
Cathedral ceilings and seamless cabinetry complement this home’s river view.
The low ceilings in this ’70s contemporary were a nagging issue for the 6-foot-8 homeowner. Plus, drab interiors failed to do justice to the home’s Connecticut River view. By raising ceilings and removing non-load-bearing partitions, architect Christopher Arelt was able to create a cathedral-within-a-cathedral structure in the kitchen, dining and living area. Decorative mahogany rafters open the space’s height, introduce a warmer palette and create a welcoming framework for light.
The homeowner, a Frank Lloyd Wright fan, wanted to emulate the famed architect’s use of reddish-brown concrete floors, and the result further warmed the interior. “Concrete has a connotation of cold and industrial but can be just the opposite,” explains Arelt. Clunky European hardware was replaced by hidden pivot hinges, and outside cabinet corners were mitered so there is no evidence of a drawer or door from any angle.
Photo Credit: Read McKendree
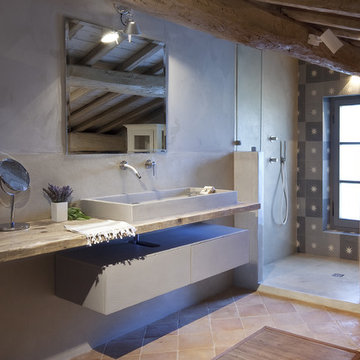
Aménagement d'une grande salle d'eau campagne avec des portes de placard grises, une douche d'angle, un carrelage gris, un mur beige, tomettes au sol, une vasque, un plan de toilette en bois, aucune cabine et une fenêtre.
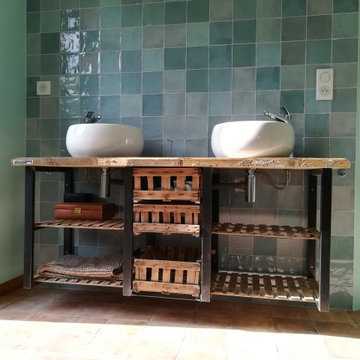
Meuble vasque réalisé sur mesure à partir d'ancienne "caisse pour emmener les poussins au marché" ! Les caisses ont été redimensionnées et agrémentées d'un fond en verre pour devenir des tiroirs tandis que les couvercles, retapées deviennent des étagères à serviettes. Le plan vasque est réalisé avec un ancien plancher volontairement laissé brut et la structure est réalisée en métal brut.
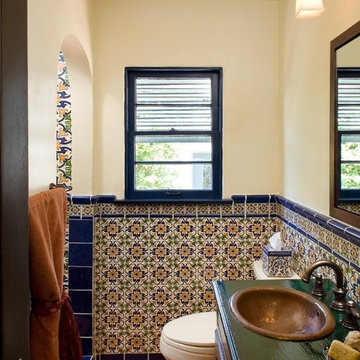
Réalisation d'une douche en alcôve principale bohème en bois foncé de taille moyenne avec un lavabo posé, un placard avec porte à panneau surélevé, un plan de toilette en bois, WC séparés, un carrelage bleu, des carreaux de céramique, un mur beige et tomettes au sol.
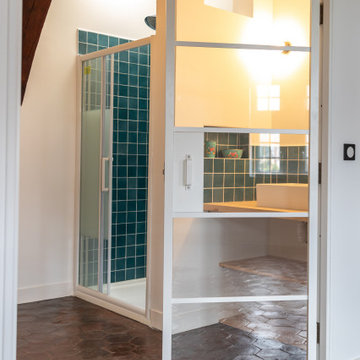
Exemple d'une petite salle d'eau nature avec un placard sans porte, une douche d'angle, WC séparés, un carrelage bleu, des carreaux de céramique, un mur blanc, tomettes au sol, une vasque, un plan de toilette en bois, un sol marron, une cabine de douche à porte coulissante, un plan de toilette beige, meuble simple vasque, meuble-lavabo encastré et poutres apparentes.
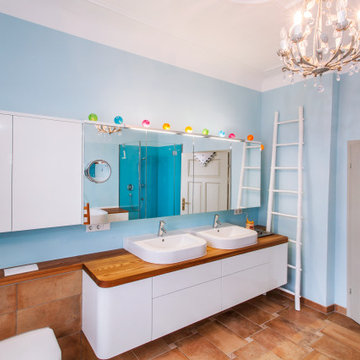
Réalisation d'une salle de bain champêtre de taille moyenne avec des portes de placard blanches, WC suspendus, un carrelage marron, un mur bleu, tomettes au sol, un plan de toilette en bois, un sol marron, un plan de toilette marron, un placard à porte plane, une baignoire en alcôve, une douche d'angle, un lavabo posé et une cabine de douche à porte battante.
Idées déco de salles de bain avec tomettes au sol et un plan de toilette en bois
2