Idées déco de salles de bain avec tomettes au sol et un sol en carrelage imitation parquet
Trier par :
Budget
Trier par:Populaires du jour
121 - 140 sur 5 208 photos
1 sur 3
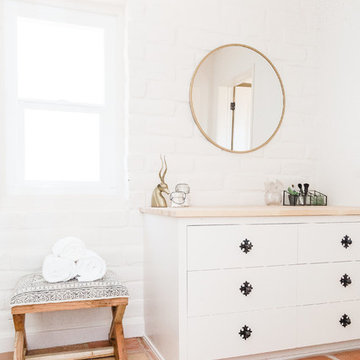
Cette photo montre une salle de bain sud-ouest américain avec des portes de placard blanches, un mur blanc, tomettes au sol, un sol orange et un placard à porte plane.
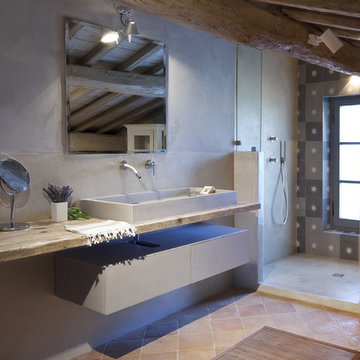
Réalisation d'une salle d'eau champêtre de taille moyenne avec un placard à porte plane, des portes de placard blanches, une douche d'angle, un carrelage gris, tomettes au sol, une grande vasque, un plan de toilette en bois, aucune cabine et un plan de toilette beige.

Mike Small Photography
Cette photo montre une salle de bain tendance de taille moyenne pour enfant avec un lavabo encastré, un placard avec porte à panneau encastré, des portes de placard grises, un plan de toilette en quartz, une baignoire posée, un combiné douche/baignoire, un carrelage gris, des carreaux de céramique, un mur gris, tomettes au sol, WC à poser, un sol marron et une cabine de douche avec un rideau.
Cette photo montre une salle de bain tendance de taille moyenne pour enfant avec un lavabo encastré, un placard avec porte à panneau encastré, des portes de placard grises, un plan de toilette en quartz, une baignoire posée, un combiné douche/baignoire, un carrelage gris, des carreaux de céramique, un mur gris, tomettes au sol, WC à poser, un sol marron et une cabine de douche avec un rideau.
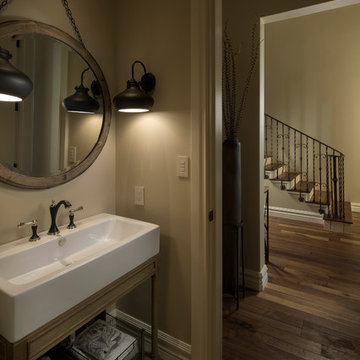
Michael Baxter
Réalisation d'une petite salle d'eau méditerranéenne en bois clair avec tomettes au sol.
Réalisation d'une petite salle d'eau méditerranéenne en bois clair avec tomettes au sol.
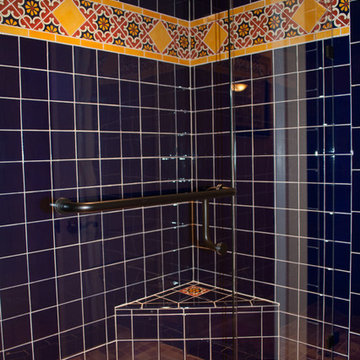
Idées déco pour une douche en alcôve principale classique en bois brun de taille moyenne avec un placard avec porte à panneau encastré, WC séparés, un carrelage bleu, des carreaux de céramique, un mur beige, tomettes au sol, un lavabo posé, un plan de toilette en carrelage, un sol rouge et une cabine de douche à porte battante.

Tropical Bathroom in Horsham, West Sussex
Sparkling brushed-brass elements, soothing tones and patterned topical accent tiling combine in this calming bathroom design.
The Brief
This local Horsham client required our assistance refreshing their bathroom, with the aim of creating a spacious and soothing design. Relaxing natural tones and design elements were favoured from initial conversations, whilst designer Martin was also to create a spacious layout incorporating present-day design components.
Design Elements
From early project conversations this tropical tile choice was favoured and has been incorporated as an accent around storage niches. The tropical tile choice combines perfectly with this neutral wall tile, used to add a soft calming aesthetic to the design. To add further natural elements designer Martin has included a porcelain wood-effect floor tile that is also installed within the walk-in shower area.
The new layout Martin has created includes a vast walk-in shower area at one end of the bathroom, with storage and sanitaryware at the adjacent end.
The spacious walk-in shower contributes towards the spacious feel and aesthetic, and the usability of this space is enhanced with a storage niche which runs wall-to-wall within the shower area. Small downlights have been installed into this niche to add useful and ambient lighting.
Throughout this space brushed-brass inclusions have been incorporated to add a glitzy element to the design.
Special Inclusions
With plentiful storage an important element of the design, two furniture units have been included which also work well with the theme of the project.
The first is a two drawer wall hung unit, which has been chosen in a walnut finish to match natural elements within the design. This unit is equipped with brushed-brass handleware, and atop, a brushed-brass basin mixer from Aqualla has also been installed.
The second unit included is a mirrored wall cabinet from HiB, which adds useful mirrored space to the design, but also fantastic ambient lighting. This cabinet is equipped with demisting technology to ensure the mirrored area can be used at all times.
Project Highlight
The sparkling brushed-brass accents are one of the most eye-catching elements of this design.
A full array of brassware from Aqualla’s Kyloe collection has been used for this project, which is equipped with a subtle knurled finish.
The End Result
The result of this project is a renovation that achieves all elements of the initial project brief, with a remarkable design. A tropical tile choice and brushed-brass elements are some of the stand-out features of this project which this client can will enjoy for many years.
If you are thinking about a bathroom update, discover how our expert designers and award-winning installation team can transform your property. Request your free design appointment in showroom or online today.

This Paradise Model ATU is extra tall and grand! As you would in you have a couch for lounging, a 6 drawer dresser for clothing, and a seating area and closet that mirrors the kitchen. Quartz countertops waterfall over the side of the cabinets encasing them in stone. The custom kitchen cabinetry is sealed in a clear coat keeping the wood tone light. Black hardware accents with contrast to the light wood. A main-floor bedroom- no crawling in and out of bed. The wallpaper was an owner request; what do you think of their choice?
The bathroom has natural edge Hawaiian mango wood slabs spanning the length of the bump-out: the vanity countertop and the shelf beneath. The entire bump-out-side wall is tiled floor to ceiling with a diamond print pattern. The shower follows the high contrast trend with one white wall and one black wall in matching square pearl finish. The warmth of the terra cotta floor adds earthy warmth that gives life to the wood. 3 wall lights hang down illuminating the vanity, though durning the day, you likely wont need it with the natural light shining in from two perfect angled long windows.
This Paradise model was way customized. The biggest alterations were to remove the loft altogether and have one consistent roofline throughout. We were able to make the kitchen windows a bit taller because there was no loft we had to stay below over the kitchen. This ATU was perfect for an extra tall person. After editing out a loft, we had these big interior walls to work with and although we always have the high-up octagon windows on the interior walls to keep thing light and the flow coming through, we took it a step (or should I say foot) further and made the french pocket doors extra tall. This also made the shower wall tile and shower head extra tall. We added another ceiling fan above the kitchen and when all of those awning windows are opened up, all the hot air goes right up and out.

This organic modern master bathroom is truly a sanctuary. Heated clay tile floors feel luxurious underfoot and the large soaking tub is an oasis for busy parents. The unique vanity is a custom piece sourced by the interior designer. The continuation of the large format porcelain tile from the kitchen and the use of walnut on the linen cabinets from Grabill Cabinets, bring in the natural textures central to organic modern interior design. Interior Design: Sarah Sherman Samuel; Architect: J. Visser Design; Builder: Insignia Homes; Linen Cabinet: Grabill Cabinetry; Photo: Nicole Franzen

Questo progetto comprendeva la ristrutturazione dei 3 bagni di una casa vacanza. In ogni bagno abbiamo utilizzato gli stessi materiali ed elementi per dare una continuità al nostro intervento: piastrelle smaltate a mano per i rivestimenti, mattonelle in cotto per i pavimenti, silestone per il piano, lampade da parete in ceramica e box doccia con scaffalatura in muratura. Per differenziali, abbiamo scelto un colore di smalto diverso per ogni bagno: beige per il bagno-lavanderia, verde acquamarina per il bagno della camera padronale e senape per il bagno invitati.

Cette photo montre une grande salle d'eau moderne avec un placard à porte affleurante, des portes de placards vertess, une douche à l'italienne, du carrelage en marbre, un mur multicolore, un sol en carrelage imitation parquet, un plan vasque, un sol marron, aucune cabine, une niche, meuble simple vasque et meuble-lavabo encastré.
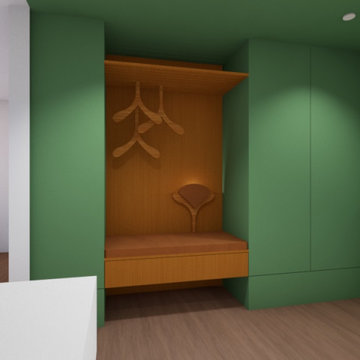
Cette image montre une grande salle d'eau design avec un placard à porte affleurante, des portes de placards vertess, une douche à l'italienne, du carrelage en marbre, un mur multicolore, un sol en carrelage imitation parquet, un plan vasque, un sol marron, aucune cabine, une niche, meuble simple vasque et meuble-lavabo encastré.

Réalisation d'une petite douche en alcôve tradition en bois vieilli avec un placard à porte shaker, une baignoire en alcôve, WC à poser, un carrelage bleu, des carreaux de céramique, un mur gris, un sol en carrelage imitation parquet, un lavabo encastré, un plan de toilette en quartz modifié, un sol gris, une cabine de douche avec un rideau, un plan de toilette gris, une niche, meuble simple vasque et meuble-lavabo encastré.

Salle de bains au rdc rénovée, changement des fenêtres, esprit récup avec commode utilisée comme meuble vasque. Tomettes au sol.
Inspiration pour une petite salle d'eau blanche et bois rustique avec une douche à l'italienne, un carrelage vert, des carreaux de céramique, un mur vert, tomettes au sol, une vasque, un plan de toilette en bois, un sol marron et meuble double vasque.
Inspiration pour une petite salle d'eau blanche et bois rustique avec une douche à l'italienne, un carrelage vert, des carreaux de céramique, un mur vert, tomettes au sol, une vasque, un plan de toilette en bois, un sol marron et meuble double vasque.

You'll find wood floors in the bathroom, something you won't see very often, but they end in an area of tile by the shower, a floating cabinet, and back-lit mirrors.

Cette image montre une salle de bain bohème en bois brun de taille moyenne pour enfant avec un placard à porte shaker, WC à poser, un carrelage beige, des carreaux de céramique, un mur beige, tomettes au sol, un lavabo encastré, un plan de toilette en carrelage, un sol rouge, une cabine de douche à porte battante et un plan de toilette beige.

Rénovation et décoration d’une maison de 250 m2 pour une famille d’esthètes
Les points forts :
- Fluidité de la circulation malgré la création d'espaces de vie distincts
- Harmonie entre les objets personnels et les matériaux de qualité
- Perspectives créées à tous les coins de la maison
Crédit photo © Bertrand Fompeyrine

Exemple d'une salle de bain principale moderne avec un placard à porte plane, des portes de placard blanches, une baignoire indépendante, un espace douche bain, WC séparés, un carrelage blanc, des carreaux de porcelaine, un mur blanc, tomettes au sol, une vasque, un plan de toilette en granite, un sol blanc, une cabine de douche à porte battante et un plan de toilette multicolore.

Cette image montre une petite salle de bain méditerranéenne en bois vieilli avec un placard en trompe-l'oeil, WC séparés, un carrelage blanc, des carreaux de céramique, un mur beige, tomettes au sol, une vasque, un plan de toilette en bois et un sol marron.
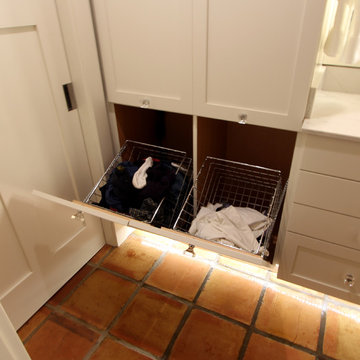
Tiltout hampers tucked into the bottom of this linen cabinet provide great dirty laundry storage.
Cette photo montre une douche en alcôve principale chic avec un placard avec porte à panneau encastré, des portes de placard blanches, WC séparés, un carrelage multicolore, des carreaux de porcelaine, un mur gris, tomettes au sol, un lavabo encastré et un plan de toilette en quartz modifié.
Cette photo montre une douche en alcôve principale chic avec un placard avec porte à panneau encastré, des portes de placard blanches, WC séparés, un carrelage multicolore, des carreaux de porcelaine, un mur gris, tomettes au sol, un lavabo encastré et un plan de toilette en quartz modifié.
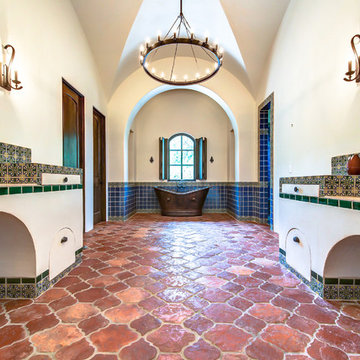
Riviera Pattern Antique Saltillo tile. Tile was ordered presealed, installed by Rustico Tile and Stone. Topcoat sealed with Terranano Sealer in Low Gloss finish.
Romantic-style Copper bathtub. Talavera tile on walls and shower throughout.
Counters and bottom of hood is Pinon Cantera stone with painted Talavera Tiles throughout.
Materials Supplied and Installed by Rustico Tile and Stone. Wholesale prices and Worldwide Shipping.
(512) 260-9111 / info@rusticotile.com / RusticoTile.com
Rustico Tile and Stone
Photos by Jeff Harris, Austin Imaging
Idées déco de salles de bain avec tomettes au sol et un sol en carrelage imitation parquet
7