Idées déco de salles de bain avec tomettes au sol et un sol en galet
Trier par :
Budget
Trier par:Populaires du jour
1 - 20 sur 7 424 photos
1 sur 3
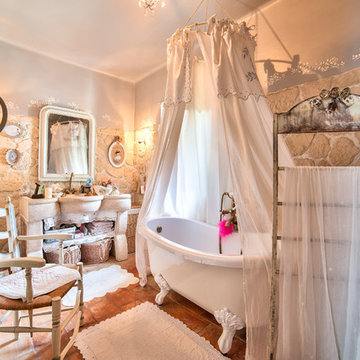
Exemple d'une salle de bain principale romantique avec une baignoire sur pieds, un mur gris et tomettes au sol.
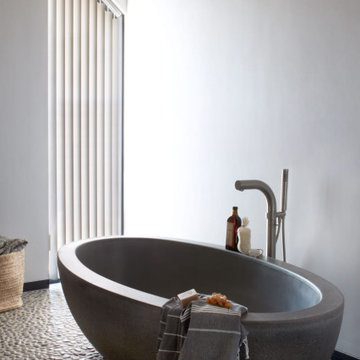
Idées déco pour une grande salle de bain contemporaine avec une baignoire indépendante, un mur blanc, un sol en galet et un sol gris.

Inspiration pour une salle de bain principale design avec une baignoire indépendante, un carrelage noir et blanc, un mur gris, un sol en galet, un lavabo intégré, un plan de toilette en bois, un sol gris et un plan de toilette marron.
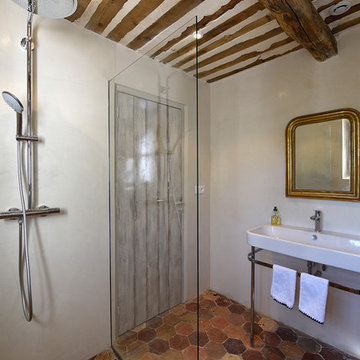
Didier Gémignani photographe
Réalisation d'une salle d'eau méditerranéenne avec une douche d'angle, un mur beige, tomettes au sol, un plan vasque, un sol rouge et aucune cabine.
Réalisation d'une salle d'eau méditerranéenne avec une douche d'angle, un mur beige, tomettes au sol, un plan vasque, un sol rouge et aucune cabine.

Idée de décoration pour une salle de bain design en bois brun avec un carrelage blanc, un mur gris, tomettes au sol, une vasque, un plan de toilette en bois, un sol rouge et un placard à porte plane.

Idée de décoration pour une petite salle de bain méditerranéenne avec un placard à porte plane, une douche ouverte, un carrelage rose, des carreaux en allumettes, un mur rose, tomettes au sol, hammam, un plan vasque, un plan de toilette en béton, un sol orange, aucune cabine, un plan de toilette rose, meuble simple vasque et meuble-lavabo encastré.

Both the master bath and the guest bath were in dire need of a remodel. The guest bath was a much simpler project, basically replacing what was there in the same location with upgraded cabinets, tile, fittings fixtures and lighting. The most dramatic feature is the patterned floor tile and the navy blue painted ship lap wall behind the vanity.
The master was another project. First, we enlarged the bathroom and an adjacent closet by straightening out the walls across the entire length of the bedroom. This gave us the space to create a lovely bathroom complete with a double bowl sink, medicine cabinet, wash let toilet and a beautiful shower.

This project was a joy to work on, as we married our firm’s modern design aesthetic with the client’s more traditional and rustic taste. We gave new life to all three bathrooms in her home, making better use of the space in the powder bathroom, optimizing the layout for a brother & sister to share a hall bath, and updating the primary bathroom with a large curbless walk-in shower and luxurious clawfoot tub. Though each bathroom has its own personality, we kept the palette cohesive throughout all three.

Brookhaven "Bridgeport Recessed" cabinets and Mirror Trim in a Bright White finsh on Maple. Wood-Mode Satin Nickel Hardware.
Zodiaq "Stratus White" Quartz countertop.
Photo: John Martinelli

The existing tub and shower in this master bathroom were removed to create more space for a curbless, walk in shower. 4" x 8" brick style tile on the shower walls, and pebble tile on the shower floor bring in the warm earth tones the clients desired. Venetian bronze fixtures complete the rustic feel for this charming master shower!
Are you thinking about remodeling your bathroom? We offer complimentary design consultations. Please feel free to contact us.
602-428-6112
www.CustomCreativeRemodeling.com
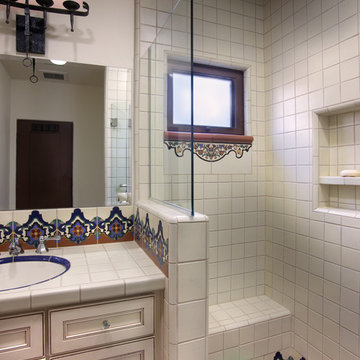
Réalisation d'une salle de bain méditerranéenne avec un lavabo encastré, un placard avec porte à panneau surélevé, des portes de placard blanches, un plan de toilette en carrelage, une douche ouverte, un carrelage multicolore, des carreaux en terre cuite, un mur blanc et tomettes au sol.

Custom straight-grain cedar sauna, custom straight oak cabinets with skirt back-lighting. 3-D tile vanity backsplash with wall mounted fixtures and LED mirrors. Light-projected shower plumbing box with custom glass. Pebble-inlaid and heated wood-tile flooring.
Photo by Marcie Heitzmann
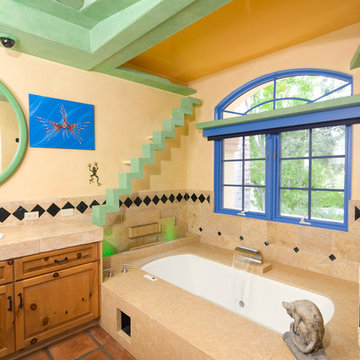
Waterfall fixtures adorn this whirlpool tub. Note catwalks throughout the bathroom. © Holly Lepere
Cette image montre une salle de bain bohème en bois brun avec un placard à porte shaker, un bain bouillonnant, un carrelage beige, un carrelage de pierre, un mur beige et tomettes au sol.
Cette image montre une salle de bain bohème en bois brun avec un placard à porte shaker, un bain bouillonnant, un carrelage beige, un carrelage de pierre, un mur beige et tomettes au sol.

Photography by William Quarles
Idée de décoration pour une grande salle de bain principale tradition avec une baignoire indépendante, un carrelage de pierre, un sol en galet, un placard à porte affleurante, des portes de placard beiges, une douche d'angle, un carrelage gris, un mur beige, un plan de toilette en quartz modifié, un sol gris et un plan de toilette blanc.
Idée de décoration pour une grande salle de bain principale tradition avec une baignoire indépendante, un carrelage de pierre, un sol en galet, un placard à porte affleurante, des portes de placard beiges, une douche d'angle, un carrelage gris, un mur beige, un plan de toilette en quartz modifié, un sol gris et un plan de toilette blanc.
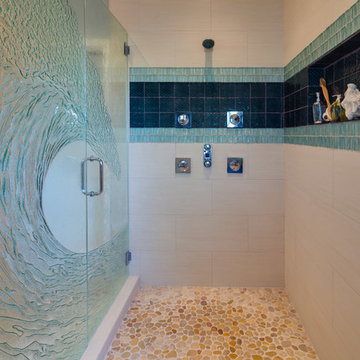
This San Diego master bathroom is located in Encinitas, California and has a open feel with large walk-in closet. The unique aspect of this ocean bathroom is the tidal wave shower door which has a 3D effect while you are standing inside it. www.remodelworks.com

Neutral master ensuite with earthy tones, natural materials and brass taps.
Exemple d'une petite salle de bain principale scandinave en bois brun avec un placard à porte plane, du carrelage en marbre, un mur beige, tomettes au sol, un plan de toilette en marbre, un sol rose, meuble simple vasque et meuble-lavabo sur pied.
Exemple d'une petite salle de bain principale scandinave en bois brun avec un placard à porte plane, du carrelage en marbre, un mur beige, tomettes au sol, un plan de toilette en marbre, un sol rose, meuble simple vasque et meuble-lavabo sur pied.

Medicine cabinets with integrated lighting provide ample storage at the vanity and a hotelier was mounted over the window for additional towel storage near the shower.
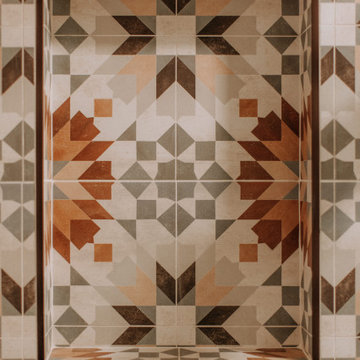
Don’t shy away from the style of New Mexico by adding southwestern influence throughout this whole home remodel!
Réalisation d'une douche en alcôve principale sud-ouest américain de taille moyenne avec un placard à porte shaker, des portes de placard bleues, WC à poser, un carrelage multicolore, un mur beige, tomettes au sol, un lavabo encastré, un sol orange, aucune cabine, un plan de toilette multicolore, une niche, meuble double vasque et meuble-lavabo encastré.
Réalisation d'une douche en alcôve principale sud-ouest américain de taille moyenne avec un placard à porte shaker, des portes de placard bleues, WC à poser, un carrelage multicolore, un mur beige, tomettes au sol, un lavabo encastré, un sol orange, aucune cabine, un plan de toilette multicolore, une niche, meuble double vasque et meuble-lavabo encastré.

Primary bathroom remodel using natural materials, handmade tiles, warm white oak, built in linen storage, laundry hamper, soaking tub,
Aménagement d'une grande salle de bain principale méditerranéenne en bois brun avec un placard à porte plane, une baignoire indépendante, une douche double, un bidet, un carrelage blanc, des carreaux en terre cuite, tomettes au sol, un lavabo encastré, un plan de toilette en quartz, un sol beige, une cabine de douche à porte battante, un plan de toilette gris, un banc de douche, meuble double vasque, meuble-lavabo encastré et du lambris.
Aménagement d'une grande salle de bain principale méditerranéenne en bois brun avec un placard à porte plane, une baignoire indépendante, une douche double, un bidet, un carrelage blanc, des carreaux en terre cuite, tomettes au sol, un lavabo encastré, un plan de toilette en quartz, un sol beige, une cabine de douche à porte battante, un plan de toilette gris, un banc de douche, meuble double vasque, meuble-lavabo encastré et du lambris.

Small master bathroom. Shower with no door.
Cette image montre une petite salle de bain principale design en bois brun avec un placard en trompe-l'oeil, une douche ouverte, un carrelage blanc, des carreaux de porcelaine, un mur beige, tomettes au sol, un lavabo encastré, un plan de toilette en quartz modifié, un sol turquoise, aucune cabine, un plan de toilette blanc, meuble double vasque et meuble-lavabo encastré.
Cette image montre une petite salle de bain principale design en bois brun avec un placard en trompe-l'oeil, une douche ouverte, un carrelage blanc, des carreaux de porcelaine, un mur beige, tomettes au sol, un lavabo encastré, un plan de toilette en quartz modifié, un sol turquoise, aucune cabine, un plan de toilette blanc, meuble double vasque et meuble-lavabo encastré.
Idées déco de salles de bain avec tomettes au sol et un sol en galet
1