Idées déco de salles de bain avec tomettes au sol
Trier par :
Budget
Trier par:Populaires du jour
1 - 20 sur 501 photos
1 sur 3
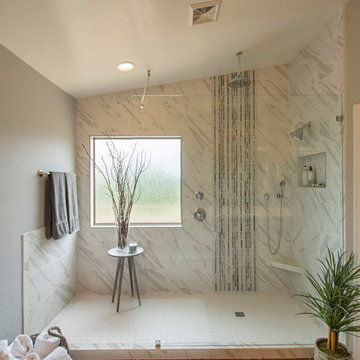
QuickPicTours
Cette image montre une salle de bain principale design de taille moyenne avec une douche ouverte, un carrelage blanc, des carreaux de porcelaine, un mur gris et tomettes au sol.
Cette image montre une salle de bain principale design de taille moyenne avec une douche ouverte, un carrelage blanc, des carreaux de porcelaine, un mur gris et tomettes au sol.

Open concept home built for entertaining, Spanish inspired colors & details, known as the Hacienda Chic style from Interior Designer Ashley Astleford, ASID, TBAE, BPN Photography: Dan Piassick of PiassickPhoto

Charming modern European custom bathroom for a guest cottage with Spanish and moroccan influences! This 3 piece bathroom is designed with airbnb short stay guests in mind; equipped with a Spanish hand carved wood demilune table fitted with a stone counter surface to support a hand painted blue & white talavera vessel sink with wall mount faucet and micro cement shower stall large enough for two with blue & white Moroccan Tile!.

This contemporary bathroom features white marble look porcelain tile, navy blue shaker cabinets, an extra large shower with large subway tile in navy blue with mother of pearl accents.

This Paradise Model ATU is extra tall and grand! As you would in you have a couch for lounging, a 6 drawer dresser for clothing, and a seating area and closet that mirrors the kitchen. Quartz countertops waterfall over the side of the cabinets encasing them in stone. The custom kitchen cabinetry is sealed in a clear coat keeping the wood tone light. Black hardware accents with contrast to the light wood. A main-floor bedroom- no crawling in and out of bed. The wallpaper was an owner request; what do you think of their choice?
The bathroom has natural edge Hawaiian mango wood slabs spanning the length of the bump-out: the vanity countertop and the shelf beneath. The entire bump-out-side wall is tiled floor to ceiling with a diamond print pattern. The shower follows the high contrast trend with one white wall and one black wall in matching square pearl finish. The warmth of the terra cotta floor adds earthy warmth that gives life to the wood. 3 wall lights hang down illuminating the vanity, though durning the day, you likely wont need it with the natural light shining in from two perfect angled long windows.
This Paradise model was way customized. The biggest alterations were to remove the loft altogether and have one consistent roofline throughout. We were able to make the kitchen windows a bit taller because there was no loft we had to stay below over the kitchen. This ATU was perfect for an extra tall person. After editing out a loft, we had these big interior walls to work with and although we always have the high-up octagon windows on the interior walls to keep thing light and the flow coming through, we took it a step (or should I say foot) further and made the french pocket doors extra tall. This also made the shower wall tile and shower head extra tall. We added another ceiling fan above the kitchen and when all of those awning windows are opened up, all the hot air goes right up and out.

Salle de bains au rdc rénovée, changement des fenêtres, esprit récup avec commode utilisée comme meuble vasque. Tomettes au sol.
Inspiration pour une petite salle d'eau blanche et bois rustique avec une douche à l'italienne, un carrelage vert, des carreaux de céramique, un mur vert, tomettes au sol, une vasque, un plan de toilette en bois, un sol marron et meuble double vasque.
Inspiration pour une petite salle d'eau blanche et bois rustique avec une douche à l'italienne, un carrelage vert, des carreaux de céramique, un mur vert, tomettes au sol, une vasque, un plan de toilette en bois, un sol marron et meuble double vasque.
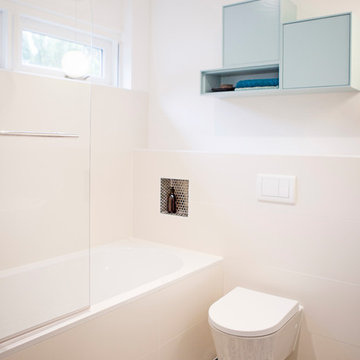
Tiles from Maroc on the floor.
photo:Christa Kuipers
Inspiration pour une salle de bain principale méditerranéenne de taille moyenne avec des portes de placard bleues, une baignoire en alcôve, un combiné douche/baignoire, WC à poser, un carrelage blanc, des carreaux de céramique, un mur blanc, tomettes au sol et un lavabo suspendu.
Inspiration pour une salle de bain principale méditerranéenne de taille moyenne avec des portes de placard bleues, une baignoire en alcôve, un combiné douche/baignoire, WC à poser, un carrelage blanc, des carreaux de céramique, un mur blanc, tomettes au sol et un lavabo suspendu.

©Finished Basement Company
Shower bench with custom tile detail
Exemple d'une salle de bain chic en bois clair de taille moyenne avec un placard à porte plane, une douche d'angle, WC séparés, un carrelage noir, du carrelage en ardoise, un mur gris, tomettes au sol, un lavabo encastré, un plan de toilette en carrelage, un sol marron, une cabine de douche à porte battante et un plan de toilette gris.
Exemple d'une salle de bain chic en bois clair de taille moyenne avec un placard à porte plane, une douche d'angle, WC séparés, un carrelage noir, du carrelage en ardoise, un mur gris, tomettes au sol, un lavabo encastré, un plan de toilette en carrelage, un sol marron, une cabine de douche à porte battante et un plan de toilette gris.
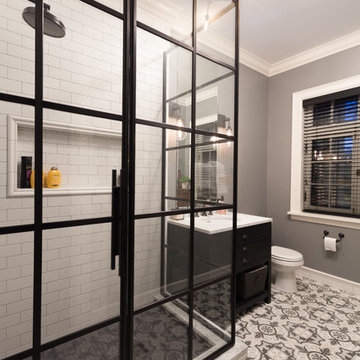
Cement tiles on the floor of the guest bathroom add visual interest to the space. A very large niche across the back of the shower gives space for all of the products needed to be stored. The Rainhead showerhead in this shower gives a luxury shower experience. The wrought iron shower glass
gives an industrial feel to the space that makes one recall the 1920’s.
Designed by Chi Renovation & Design who serve Chicago and it's surrounding suburbs, with an emphasis on the North Side and North Shore. You'll find their work from the Loop through Lincoln Park, Skokie, Wilmette, and all of the way up to Lake Forest.
For more about Chi Renovation & Design, click here: https://www.chirenovation.com/
To learn more about this project, click here: https://www.chirenovation.com/galleries/bathrooms/
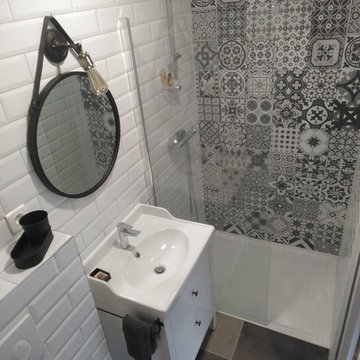
Inspiration pour une petite salle d'eau vintage avec une douche ouverte, WC suspendus, des carreaux de béton, un mur blanc, tomettes au sol, un lavabo de ferme, un sol gris et aucune cabine.
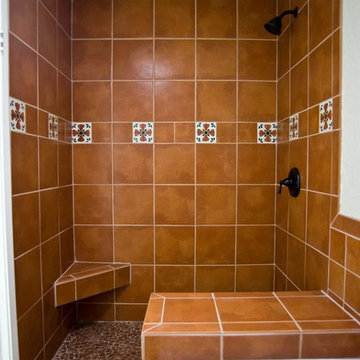
Cette image montre une salle de bain sud-ouest américain de taille moyenne avec aucune cabine, un carrelage orange, des carreaux en terre cuite, tomettes au sol, un lavabo intégré et un sol marron.
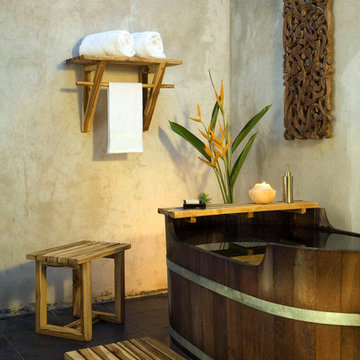
Private residence with enclosed patio off bathroom to create outdoor bathing space or mini spa
Cette photo montre une petite salle d'eau asiatique avec une baignoire indépendante, une douche d'angle, un carrelage beige, un mur beige et tomettes au sol.
Cette photo montre une petite salle d'eau asiatique avec une baignoire indépendante, une douche d'angle, un carrelage beige, un mur beige et tomettes au sol.
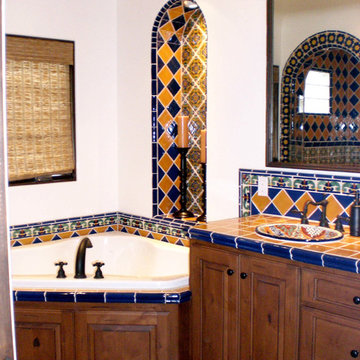
Mexican Theme hand painted tile, with diagonal pattern, wall niche, corner tub, and bath counter hand made mexican sink
Réalisation d'une salle de bain principale méditerranéenne en bois brun de taille moyenne avec un placard avec porte à panneau surélevé, un plan de toilette en carrelage, des carreaux de céramique, une douche ouverte, WC à poser, un lavabo posé, un mur blanc, une baignoire d'angle, un carrelage bleu, un carrelage jaune et tomettes au sol.
Réalisation d'une salle de bain principale méditerranéenne en bois brun de taille moyenne avec un placard avec porte à panneau surélevé, un plan de toilette en carrelage, des carreaux de céramique, une douche ouverte, WC à poser, un lavabo posé, un mur blanc, une baignoire d'angle, un carrelage bleu, un carrelage jaune et tomettes au sol.

Cette photo montre une salle d'eau éclectique en bois brun de taille moyenne avec un placard avec porte à panneau encastré, une douche d'angle, des carreaux en terre cuite, un mur multicolore, tomettes au sol, un lavabo posé, un plan de toilette en granite, une cabine de douche à porte battante, un plan de toilette beige, meuble simple vasque, meuble-lavabo sur pied, du papier peint, un carrelage multicolore, un carrelage rouge et un sol marron.
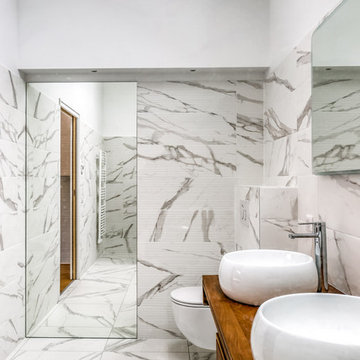
salle de bain en carrelage aspect marbre, effet strié et grands miroirs, puit de lumière, très lumineuse
Inspiration pour une grande salle de bain principale design avec une douche à l'italienne, WC suspendus, un carrelage blanc, des carreaux de céramique, un mur blanc, tomettes au sol, une vasque, un plan de toilette en bois, un sol blanc et aucune cabine.
Inspiration pour une grande salle de bain principale design avec une douche à l'italienne, WC suspendus, un carrelage blanc, des carreaux de céramique, un mur blanc, tomettes au sol, une vasque, un plan de toilette en bois, un sol blanc et aucune cabine.
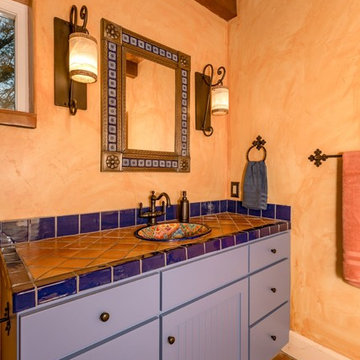
Réalisation d'une douche en alcôve principale sud-ouest américain en bois clair de taille moyenne avec un placard à porte shaker, WC séparés, un carrelage beige, du carrelage en travertin, un mur beige, tomettes au sol, un lavabo encastré, un plan de toilette en marbre, un sol marron et une cabine de douche à porte battante.
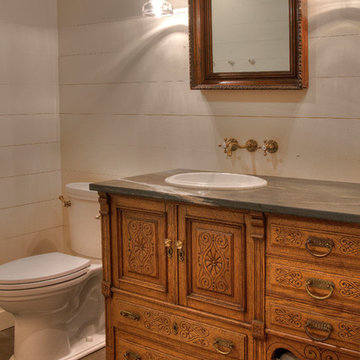
Aménagement d'une salle de bain principale campagne de taille moyenne avec un placard avec porte à panneau surélevé, des portes de placard grises, une baignoire sur pieds, WC séparés, un mur blanc, tomettes au sol, un lavabo posé, un plan de toilette en stéatite et un sol marron.
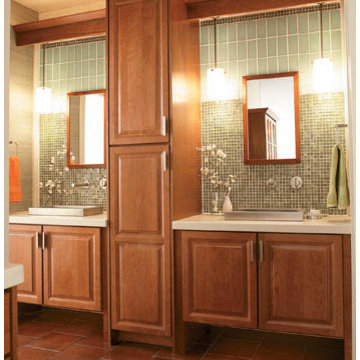
Aménagement d'une grande salle de bain principale contemporaine en bois brun avec un placard avec porte à panneau surélevé, un carrelage vert, un carrelage multicolore, mosaïque, un mur beige, tomettes au sol, un lavabo posé, un plan de toilette en quartz modifié et un sol marron.
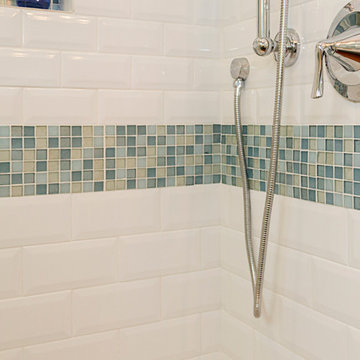
Photography by Jeffrey Volker
Cette photo montre une petite salle de bain bord de mer avec un placard à porte shaker, des portes de placard blanches, WC à poser, un carrelage bleu, un carrelage métro, un mur bleu, tomettes au sol, un lavabo encastré et un plan de toilette en stratifié.
Cette photo montre une petite salle de bain bord de mer avec un placard à porte shaker, des portes de placard blanches, WC à poser, un carrelage bleu, un carrelage métro, un mur bleu, tomettes au sol, un lavabo encastré et un plan de toilette en stratifié.
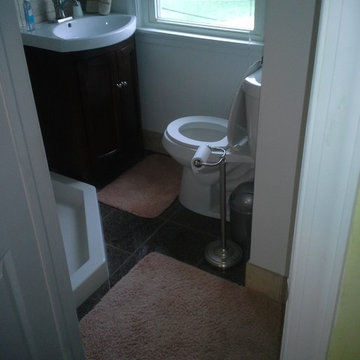
Joseph J. Zajko, Ken Pinyard
Inspiration pour une salle d'eau méditerranéenne en bois foncé de taille moyenne avec un lavabo posé, un placard en trompe-l'oeil, une baignoire posée, une douche d'angle, WC séparés, un carrelage beige, des carreaux de porcelaine, un mur blanc et tomettes au sol.
Inspiration pour une salle d'eau méditerranéenne en bois foncé de taille moyenne avec un lavabo posé, un placard en trompe-l'oeil, une baignoire posée, une douche d'angle, WC séparés, un carrelage beige, des carreaux de porcelaine, un mur blanc et tomettes au sol.
Idées déco de salles de bain avec tomettes au sol
1