Idées déco de salles de bain avec tomettes au sol
Trier par :
Budget
Trier par:Populaires du jour
1 - 20 sur 245 photos
1 sur 3

Réalisation d'une grande salle de bain champêtre avec des portes de placard bleues, une baignoire indépendante, une douche à l'italienne, un carrelage beige, des carreaux en terre cuite, un mur beige, tomettes au sol, un lavabo encastré, un plan de toilette en quartz, une cabine de douche à porte battante et un plan de toilette beige.

Aménagement d'une très grande salle de bain principale bord de mer en bois clair avec un placard à porte shaker, une baignoire indépendante, une douche à l'italienne, WC à poser, un carrelage blanc, des carreaux de céramique, un mur blanc, tomettes au sol, un lavabo encastré, un plan de toilette en quartz modifié, un sol multicolore, une cabine de douche à porte battante, un plan de toilette blanc, un banc de douche, meuble double vasque et meuble-lavabo encastré.

Traditional Tuscan interior design flourishes throughout the master bath with French double-doors leading to an expansive backyard oasis. Integrated wall-mounted cabinets with mirrored-front keeps the homeowners personal items cleverly hidden away.
Location: Paradise Valley, AZ
Photography: Scott Sandler

Main bathroom for the home is breathtaking with it's floor to ceiling terracotta hand-pressed tiles on the shower wall. walk around shower panel, brushed brass fittings and fixtures and then there's the arched mirrors and floating vanity in warm timber. Just stunning.

A Transitional Bathroom Designed by DLT Interiors
A light and airy bathroom with using brass accents and mosaic blue tiling is a the perfect touch of warming up the space.

Custom Home, interior design by Mirador Builders
Aménagement d'une grande salle de bain principale méditerranéenne avec un lavabo encastré, un placard en trompe-l'oeil, des portes de placard bleues, un plan de toilette en marbre, une baignoire indépendante, une douche double, WC séparés, un carrelage multicolore, des carreaux en terre cuite, un mur bleu et tomettes au sol.
Aménagement d'une grande salle de bain principale méditerranéenne avec un lavabo encastré, un placard en trompe-l'oeil, des portes de placard bleues, un plan de toilette en marbre, une baignoire indépendante, une douche double, WC séparés, un carrelage multicolore, des carreaux en terre cuite, un mur bleu et tomettes au sol.
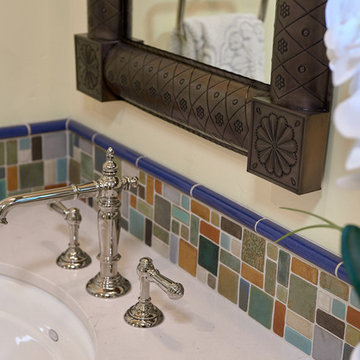
Idée de décoration pour une petite salle de bain tradition en bois foncé avec un placard avec porte à panneau encastré, WC à poser, un carrelage multicolore, des carreaux de céramique, un mur jaune, tomettes au sol, un lavabo encastré, un plan de toilette en quartz modifié, un sol rouge et un plan de toilette beige.
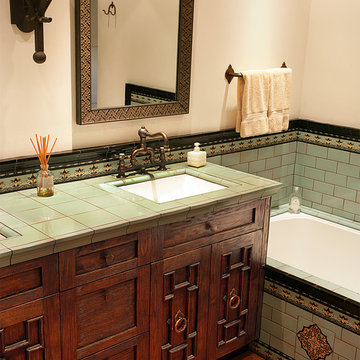
Studio 1501
Inspiration pour une salle de bain principale méditerranéenne de taille moyenne avec un placard avec porte à panneau surélevé, une baignoire encastrée, un carrelage multicolore, des carreaux de céramique, un mur beige, tomettes au sol, un lavabo encastré, un plan de toilette en carrelage, un sol marron et un plan de toilette vert.
Inspiration pour une salle de bain principale méditerranéenne de taille moyenne avec un placard avec porte à panneau surélevé, une baignoire encastrée, un carrelage multicolore, des carreaux de céramique, un mur beige, tomettes au sol, un lavabo encastré, un plan de toilette en carrelage, un sol marron et un plan de toilette vert.

Robin Stancliff
Idée de décoration pour une très grande salle d'eau sud-ouest américain en bois clair avec un placard en trompe-l'oeil, WC à poser, des carreaux en terre cuite, un mur marron, tomettes au sol, une vasque et un plan de toilette en bois.
Idée de décoration pour une très grande salle d'eau sud-ouest américain en bois clair avec un placard en trompe-l'oeil, WC à poser, des carreaux en terre cuite, un mur marron, tomettes au sol, une vasque et un plan de toilette en bois.
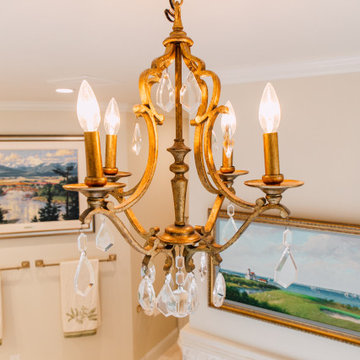
The master bathroom was redesigned and reconfigured for a more updated feel. We used custom handmade tiles and beautiful Lux Gold fixtures. The vanity has outlets in the upper cabinets to keep appliances hidden as well as a laundry basket pull out in the lower right cabinets. We disguised the front by making it look like the drawers on the opposite side.
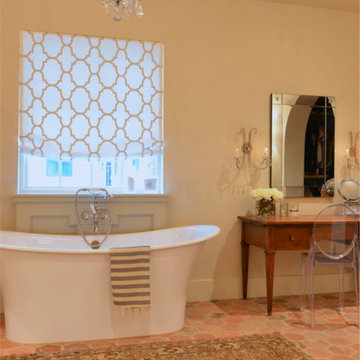
Cette photo montre une grande salle de bain principale méditerranéenne avec une baignoire indépendante, un carrelage multicolore, un mur beige et tomettes au sol.
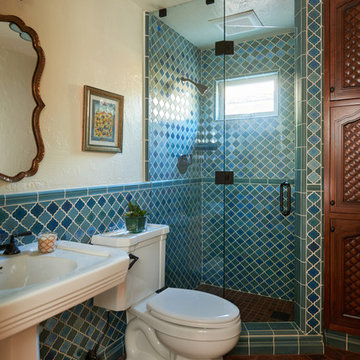
Ederra Design Studio
Inspiration pour une salle de bain méditerranéenne avec un lavabo de ferme, un carrelage bleu, une douche d'angle, tomettes au sol, WC séparés et un mur jaune.
Inspiration pour une salle de bain méditerranéenne avec un lavabo de ferme, un carrelage bleu, une douche d'angle, tomettes au sol, WC séparés et un mur jaune.
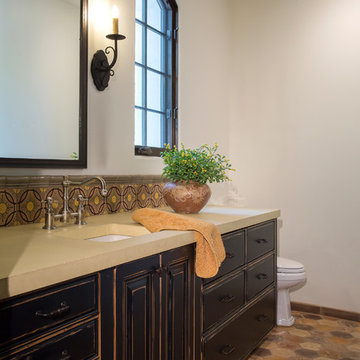
Idée de décoration pour une salle de bain méditerranéenne de taille moyenne avec un placard avec porte à panneau surélevé, des portes de placard noires, WC séparés, un carrelage multicolore, un mur blanc, tomettes au sol, un lavabo encastré, un plan de toilette en béton et un sol multicolore.

Brunswick Parlour transforms a Victorian cottage into a hard-working, personalised home for a family of four.
Our clients loved the character of their Brunswick terrace home, but not its inefficient floor plan and poor year-round thermal control. They didn't need more space, they just needed their space to work harder.
The front bedrooms remain largely untouched, retaining their Victorian features and only introducing new cabinetry. Meanwhile, the main bedroom’s previously pokey en suite and wardrobe have been expanded, adorned with custom cabinetry and illuminated via a generous skylight.
At the rear of the house, we reimagined the floor plan to establish shared spaces suited to the family’s lifestyle. Flanked by the dining and living rooms, the kitchen has been reoriented into a more efficient layout and features custom cabinetry that uses every available inch. In the dining room, the Swiss Army Knife of utility cabinets unfolds to reveal a laundry, more custom cabinetry, and a craft station with a retractable desk. Beautiful materiality throughout infuses the home with warmth and personality, featuring Blackbutt timber flooring and cabinetry, and selective pops of green and pink tones.
The house now works hard in a thermal sense too. Insulation and glazing were updated to best practice standard, and we’ve introduced several temperature control tools. Hydronic heating installed throughout the house is complemented by an evaporative cooling system and operable skylight.
The result is a lush, tactile home that increases the effectiveness of every existing inch to enhance daily life for our clients, proving that good design doesn’t need to add space to add value.
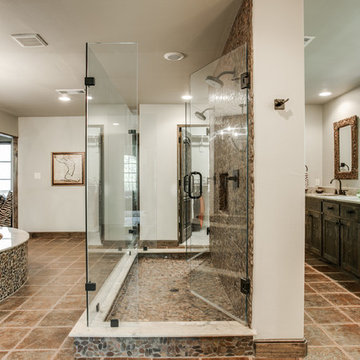
Shoot2Sell
Bella Vista Company
This home won the NARI Greater Dallas CotY Award for Entire House $750,001 to $1,000,000 in 2015.
Inspiration pour une grande salle de bain principale méditerranéenne en bois vieilli avec un lavabo encastré, un placard à porte shaker, un carrelage beige, une plaque de galets, un mur beige, une baignoire encastrée, une douche double et tomettes au sol.
Inspiration pour une grande salle de bain principale méditerranéenne en bois vieilli avec un lavabo encastré, un placard à porte shaker, un carrelage beige, une plaque de galets, un mur beige, une baignoire encastrée, une douche double et tomettes au sol.
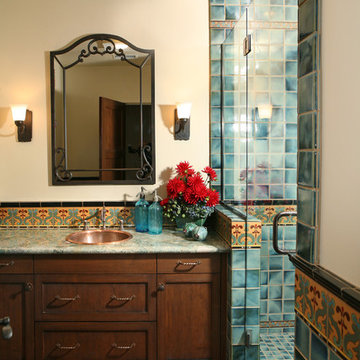
This restoration and addition had the aim of preserving the original Spanish Revival style, which meant plenty of colorful tile work, and traditional custom elements. Custom tile work on the floor and shower captures period style.
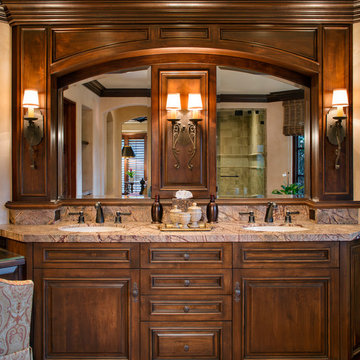
His and Hers master bath vanity. Arched mirror front cabinets with wood panel surround and decorative sconces combine beauty and function. Honed marble counter and backsplash mixed with oil rubbed bronze fixtures. To the left, a sit down makeup vanity for her. Decorative crown moulding continues around the room. Motorized woven shades provide light control and privacy.
Bath accessories by Irma Shaw Designs.
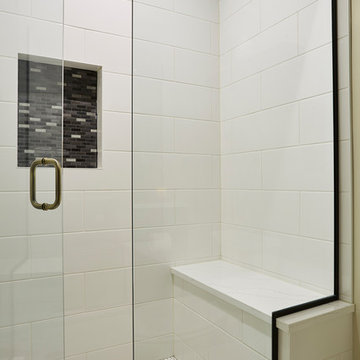
Shower niche and quartz shower bench.
Exemple d'une salle de bain chic de taille moyenne avec un placard avec porte à panneau encastré, des portes de placard noires, WC séparés, un carrelage blanc, des carreaux de céramique, un mur gris, tomettes au sol, un lavabo encastré, un plan de toilette en quartz modifié, un sol blanc et une cabine de douche à porte battante.
Exemple d'une salle de bain chic de taille moyenne avec un placard avec porte à panneau encastré, des portes de placard noires, WC séparés, un carrelage blanc, des carreaux de céramique, un mur gris, tomettes au sol, un lavabo encastré, un plan de toilette en quartz modifié, un sol blanc et une cabine de douche à porte battante.
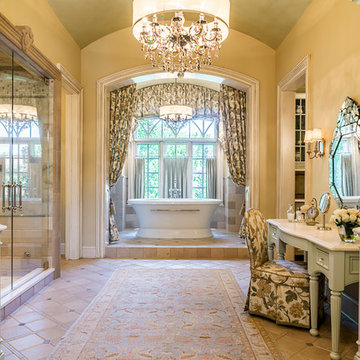
Rolfe Hokanson
Idée de décoration pour une très grande douche en alcôve principale tradition en bois clair avec un placard avec porte à panneau encastré, une baignoire indépendante, un carrelage beige, des carreaux de porcelaine, un mur jaune, tomettes au sol, un plan de toilette en granite et une cabine de douche à porte battante.
Idée de décoration pour une très grande douche en alcôve principale tradition en bois clair avec un placard avec porte à panneau encastré, une baignoire indépendante, un carrelage beige, des carreaux de porcelaine, un mur jaune, tomettes au sol, un plan de toilette en granite et une cabine de douche à porte battante.

This organic modern master bathroom is truly a sanctuary. Heated clay tile floors feel luxurious underfoot and the large soaking tub is an oasis for busy parents. The unique vanity is a custom piece sourced by the interior designer. The continuation of the large format porcelain tile from the kitchen and the use of walnut on the linen cabinets from Grabill Cabinets, bring in the natural textures central to organic modern interior design. Interior Design: Sarah Sherman Samuel; Architect: J. Visser Design; Builder: Insignia Homes; Linen Cabinet: Grabill Cabinetry; Photo: Nicole Franzen
Idées déco de salles de bain avec tomettes au sol
1