Idées déco de salles de bain avec tous types de WC et un carrelage beige
Trier par :
Budget
Trier par:Populaires du jour
61 - 80 sur 73 173 photos
1 sur 3
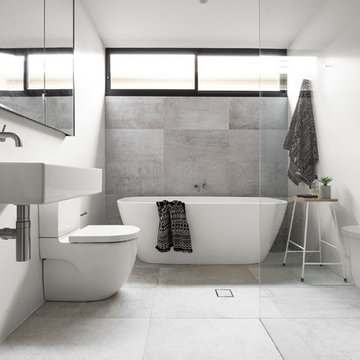
Esteban La Tessa
Idée de décoration pour une salle de bain principale minimaliste de taille moyenne avec un placard avec porte à panneau encastré, une baignoire indépendante, une douche ouverte, WC à poser, un carrelage beige, des carreaux de céramique, un mur beige, un sol en carrelage de céramique, un lavabo suspendu, un sol beige et aucune cabine.
Idée de décoration pour une salle de bain principale minimaliste de taille moyenne avec un placard avec porte à panneau encastré, une baignoire indépendante, une douche ouverte, WC à poser, un carrelage beige, des carreaux de céramique, un mur beige, un sol en carrelage de céramique, un lavabo suspendu, un sol beige et aucune cabine.
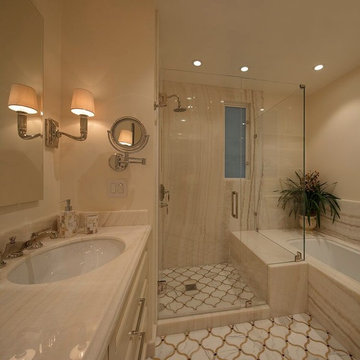
Completely redesigned and expanded master bathroom fit for two occupants with shower and bathing options for both. Separate water closet with wall-mount toilet, luxe onyx walls, countertops and tub deck. Marble mosaic floors and bookcase for bathtub. Interior Architecture/Design by Two Dragonflies SF, Inc. (Cheryl DuCote, Susan Marazza), General Contractor Peter Downey Construction Company, Inc., All Natural Stone & Tile, Eric Rorer Photography

Cette photo montre une petite douche en alcôve principale bord de mer avec des portes de placard beiges, WC séparés, un carrelage beige, des carreaux de porcelaine, un mur blanc, un sol en carrelage de porcelaine, un lavabo encastré, un plan de toilette en marbre, un sol beige et une cabine de douche à porte battante.

New bathroom in new addition
Photo by Sarah Terranova
Idée de décoration pour une petite salle de bain tradition pour enfant avec un placard à porte shaker, des portes de placard grises, une baignoire en alcôve, un combiné douche/baignoire, WC séparés, un carrelage beige, des carreaux de céramique, un mur rose, un sol en carrelage de porcelaine, une vasque, un plan de toilette en quartz, une cabine de douche avec un rideau et un sol blanc.
Idée de décoration pour une petite salle de bain tradition pour enfant avec un placard à porte shaker, des portes de placard grises, une baignoire en alcôve, un combiné douche/baignoire, WC séparés, un carrelage beige, des carreaux de céramique, un mur rose, un sol en carrelage de porcelaine, une vasque, un plan de toilette en quartz, une cabine de douche avec un rideau et un sol blanc.
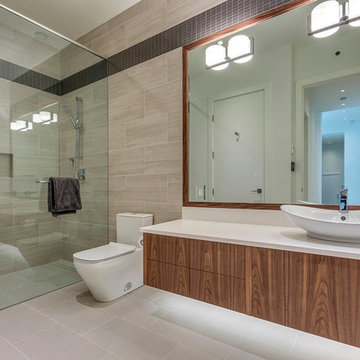
Réalisation d'une salle d'eau design en bois foncé de taille moyenne avec un placard à porte plane, une douche à l'italienne, WC à poser, un carrelage beige, une vasque, un sol blanc et aucune cabine.

The homeowners had just purchased this home in El Segundo and they had remodeled the kitchen and one of the bathrooms on their own. However, they had more work to do. They felt that the rest of the project was too big and complex to tackle on their own and so they retained us to take over where they left off. The main focus of the project was to create a master suite and take advantage of the rather large backyard as an extension of their home. They were looking to create a more fluid indoor outdoor space.
When adding the new master suite leaving the ceilings vaulted along with French doors give the space a feeling of openness. The window seat was originally designed as an architectural feature for the exterior but turned out to be a benefit to the interior! They wanted a spa feel for their master bathroom utilizing organic finishes. Since the plan is that this will be their forever home a curbless shower was an important feature to them. The glass barn door on the shower makes the space feel larger and allows for the travertine shower tile to show through. Floating shelves and vanity allow the space to feel larger while the natural tones of the porcelain tile floor are calming. The his and hers vessel sinks make the space functional for two people to use it at once. The walk-in closet is open while the master bathroom has a white pocket door for privacy.
Since a new master suite was added to the home we converted the existing master bedroom into a family room. Adding French Doors to the family room opened up the floorplan to the outdoors while increasing the amount of natural light in this room. The closet that was previously in the bedroom was converted to built in cabinetry and floating shelves in the family room. The French doors in the master suite and family room now both open to the same deck space.
The homes new open floor plan called for a kitchen island to bring the kitchen and dining / great room together. The island is a 3” countertop vs the standard inch and a half. This design feature gives the island a chunky look. It was important that the island look like it was always a part of the kitchen. Lastly, we added a skylight in the corner of the kitchen as it felt dark once we closed off the side door that was there previously.
Repurposing rooms and opening the floor plan led to creating a laundry closet out of an old coat closet (and borrowing a small space from the new family room).
The floors become an integral part of tying together an open floor plan like this. The home still had original oak floors and the homeowners wanted to maintain that character. We laced in new planks and refinished it all to bring the project together.
To add curb appeal we removed the carport which was blocking a lot of natural light from the outside of the house. We also re-stuccoed the home and added exterior trim.
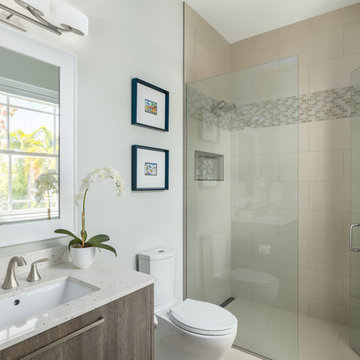
Ryan Gamma Photography
Exemple d'une petite salle de bain tendance avec un placard à porte plane, des portes de placard marrons, une douche à l'italienne, WC séparés, un carrelage beige, des carreaux de porcelaine, un mur bleu, un sol en carrelage de porcelaine, un lavabo encastré, un plan de toilette en quartz modifié, un sol beige et une cabine de douche à porte battante.
Exemple d'une petite salle de bain tendance avec un placard à porte plane, des portes de placard marrons, une douche à l'italienne, WC séparés, un carrelage beige, des carreaux de porcelaine, un mur bleu, un sol en carrelage de porcelaine, un lavabo encastré, un plan de toilette en quartz modifié, un sol beige et une cabine de douche à porte battante.

Idées déco pour une grande douche en alcôve principale classique avec un placard avec porte à panneau surélevé, des portes de placard blanches, une baignoire indépendante, WC séparés, un carrelage beige, un carrelage marron, un carrelage gris, un carrelage de pierre, un mur beige, un sol en travertin, un lavabo encastré, un plan de toilette en granite, un sol beige et une cabine de douche à porte battante.
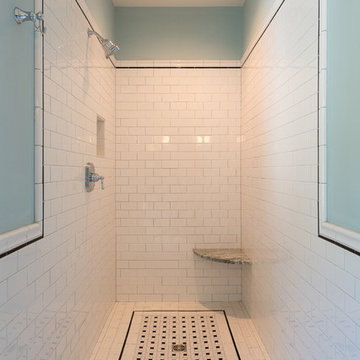
Cette photo montre une salle de bain principale nature de taille moyenne avec un placard à porte shaker, WC à poser, des carreaux de porcelaine, un mur bleu, un lavabo encastré, un plan de toilette en granite, une douche ouverte, des portes de placard blanches, un carrelage beige, un sol en carrelage de porcelaine, un sol blanc et aucune cabine.
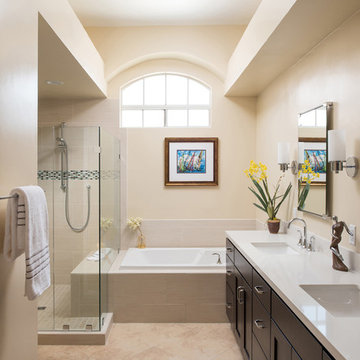
This large master bath features Arizona Tile's Metalwood Iridio on the shower walls, Bedrosians Hampton Seaside Glass Mosiac tile for the accent tile in the shower, and Emser Tile's Baja Mexicali Mosiac tile in the shower pan. The bathtub is Hydrosystems Studio Whirlpool tub and all faucets in this bathroom are from MOEN. The vanity is from Starmark in their Farmington Cherry Wood with a Java stain. Finishing off the vanity are two undermount sinks from IPT with an engineered quartz countertop/backsplash.
Photos by: Scott Basile
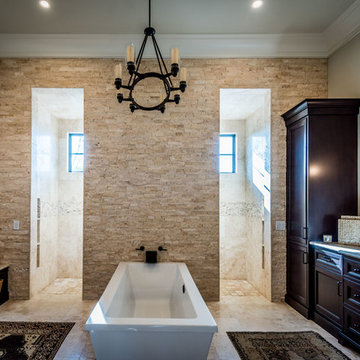
The designer was going for a soft, comfortable, but elegant coastal home look ... and she got it just right in this master bathroom. The free standing tub is framed by the striking split face stack stone travertine wall - absolutely gorgeous. Behind the stacked wall is a walk-in shower with lots of room and sunlight. The sun coming in actually warms the floor. We have Ivory travertine floors for the bathroom and shower walls and a 4 x 4 travertine for the shower floor. The bathroom vanity tops are a polished seashell limestone, a natural seashell limestone, made with Shell Reef. The same limestone is on the bench tops. What a great job of pulling all these details together.
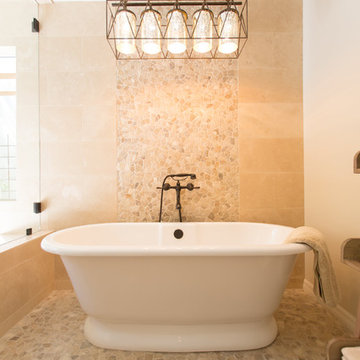
Shower in the Garden
in collaboration with Gryphon Construction
and Landscaping by Andre
Thank you Blue Stitch Photography
Cette image montre une salle de bain principale méditerranéenne en bois brun de taille moyenne avec un placard à porte shaker, une baignoire indépendante, WC à poser, un carrelage beige, du carrelage en travertin, un mur beige, un sol en carrelage de porcelaine, un lavabo encastré, un plan de toilette en marbre, un sol beige et une cabine de douche à porte battante.
Cette image montre une salle de bain principale méditerranéenne en bois brun de taille moyenne avec un placard à porte shaker, une baignoire indépendante, WC à poser, un carrelage beige, du carrelage en travertin, un mur beige, un sol en carrelage de porcelaine, un lavabo encastré, un plan de toilette en marbre, un sol beige et une cabine de douche à porte battante.
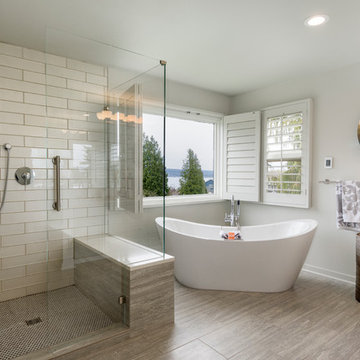
Cette image montre une grande salle de bain principale traditionnelle avec un placard avec porte à panneau encastré, des portes de placard grises, une baignoire indépendante, une douche double, WC à poser, un carrelage beige, un carrelage en pâte de verre, un mur gris, un sol en carrelage de porcelaine, une vasque, un plan de toilette en quartz modifié, un sol gris et une cabine de douche à porte battante.

Aménagement d'une grande salle de bain principale moderne en bois clair avec un placard à porte plane, une baignoire indépendante, un espace douche bain, WC suspendus, un carrelage beige, des carreaux de béton, un mur beige, un lavabo encastré, un plan de toilette en granite et un sol en marbre.

Hier wurde die alte Bausubstanz aufgearbeitet aufgearbeitet und in bestimmten Bereichen auch durch Rigips mit Putz und Anstrich begradigt. Die Kombination Naturstein mit den natürlichen Materialien macht das Bad besonders wohnlich. Die Badmöbel sind aus Echtholz mit Natursteinfront und Pull-open-System zum Öffnen. Die in den Boden eingearbeiteten Lichtleisten setzen zusätzlich athmosphärische Akzente. Der an die Dachschräge angepasste Spiegel wurde bewusst mit einer Schattenfuge wandbündig eingebaut. Eine Downlightbeleuchtung unter der Natursteinkonsole lässt die Waschtischanlage schweben. Die Armaturen sind von VOLA.
Planung und Umsetzung: Anja Kirchgäßner
Fotografie: Thomas Esch
Dekoration: Anja Gestring
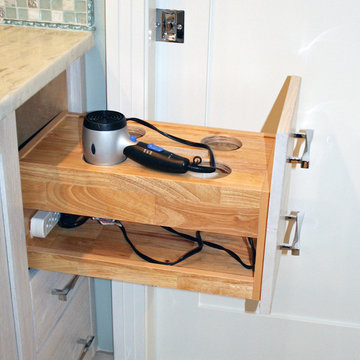
Sheryl Swartzle
Idée de décoration pour une salle de bain principale marine en bois brun de taille moyenne avec un placard à porte shaker, une baignoire d'angle, une douche d'angle, WC à poser, un carrelage beige, des carreaux de céramique, un mur beige, un sol en carrelage de céramique, un lavabo encastré, un plan de toilette en quartz, un sol beige et une cabine de douche à porte battante.
Idée de décoration pour une salle de bain principale marine en bois brun de taille moyenne avec un placard à porte shaker, une baignoire d'angle, une douche d'angle, WC à poser, un carrelage beige, des carreaux de céramique, un mur beige, un sol en carrelage de céramique, un lavabo encastré, un plan de toilette en quartz, un sol beige et une cabine de douche à porte battante.
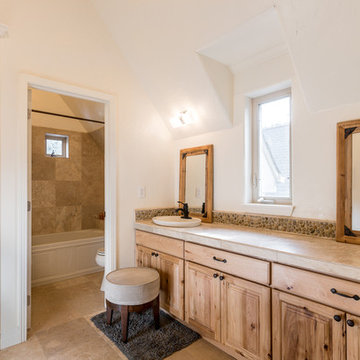
DPJ-Photography, Photo credit: Daan P. Jaspers
Cette image montre une douche en alcôve principale chalet de taille moyenne avec des portes de placard beiges, une baignoire posée, WC à poser, un carrelage beige, un carrelage de pierre, un mur beige, un lavabo posé, un plan de toilette en granite et une cabine de douche avec un rideau.
Cette image montre une douche en alcôve principale chalet de taille moyenne avec des portes de placard beiges, une baignoire posée, WC à poser, un carrelage beige, un carrelage de pierre, un mur beige, un lavabo posé, un plan de toilette en granite et une cabine de douche avec un rideau.
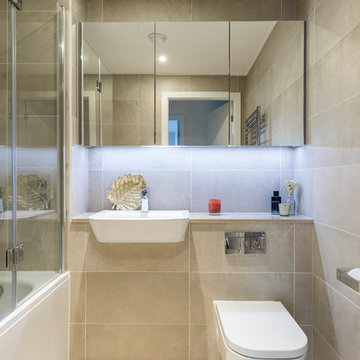
Idée de décoration pour une salle d'eau design de taille moyenne avec un combiné douche/baignoire, WC suspendus, un carrelage beige, des carreaux de porcelaine, un mur beige, un sol en carrelage de porcelaine, un lavabo posé, un placard à porte plane et une baignoire en alcôve.
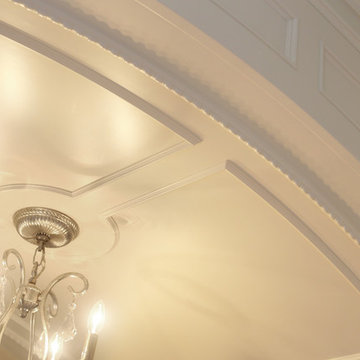
Exemple d'une grande salle de bain principale victorienne avec une baignoire posée, WC séparés, un carrelage beige, un mur multicolore, un sol en carrelage de céramique et un plan vasque.
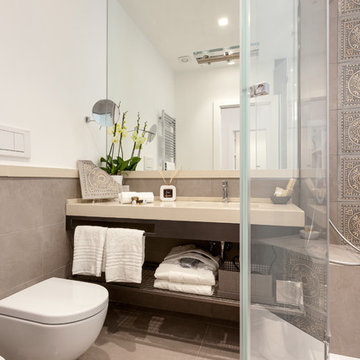
Francesco todaro
Cette photo montre une petite salle d'eau tendance avec un placard sans porte, des portes de placard marrons, une douche d'angle, WC séparés, un carrelage beige, un carrelage gris, un carrelage marron, un mur blanc, un lavabo posé, un sol gris et une cabine de douche à porte battante.
Cette photo montre une petite salle d'eau tendance avec un placard sans porte, des portes de placard marrons, une douche d'angle, WC séparés, un carrelage beige, un carrelage gris, un carrelage marron, un mur blanc, un lavabo posé, un sol gris et une cabine de douche à porte battante.
Idées déco de salles de bain avec tous types de WC et un carrelage beige
4