Idées déco de salles de bain avec tous types de WC et un carrelage noir
Trier par :
Budget
Trier par:Populaires du jour
161 - 180 sur 7 653 photos
1 sur 3
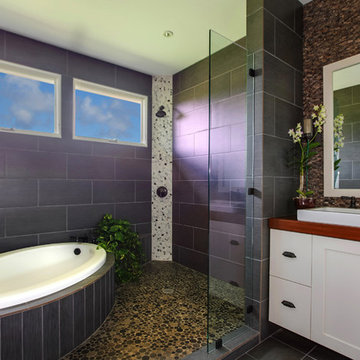
The master bathroom boast double showers and double vanities. The shower walls are tiled with a large grass porcelain tile, and complemented by a white and black pebble accent strip at the shower heads. The shower floor is brown pebbles and the built-in soaking tub is tiled with the same gray porcelain tile to match the walls and flooring. The vanity wall is tiled with a stacked stone tiles creating drama and elegance. The white shaker cabinets are floating giving a modern flair to a traditional style. The mirror is white to match the vanities and the vanity tops are natural wood. The half vessel sink is white porcelain and the fixtures are oil rubbed bronze by Kohler. The black hardware on the cabinets continues the black and white theme throughout.
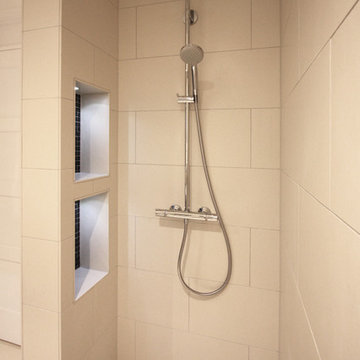
The drencher shower wet area with a small stud wall and storage alcoves with lighting.
Idée de décoration pour une petite salle d'eau design avec un placard en trompe-l'oeil, des portes de placard noires, une douche ouverte, WC à poser, un carrelage noir, un carrelage en pâte de verre, un mur blanc, un sol en carrelage de porcelaine et un plan de toilette en carrelage.
Idée de décoration pour une petite salle d'eau design avec un placard en trompe-l'oeil, des portes de placard noires, une douche ouverte, WC à poser, un carrelage noir, un carrelage en pâte de verre, un mur blanc, un sol en carrelage de porcelaine et un plan de toilette en carrelage.
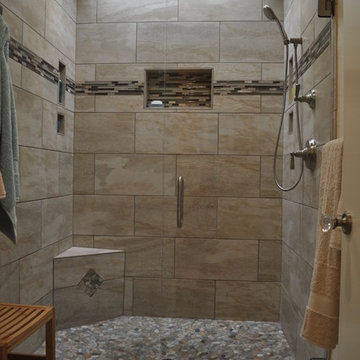
Idées déco pour une douche en alcôve principale contemporaine de taille moyenne avec un carrelage beige, un carrelage noir, un carrelage marron, un carrelage gris, un carrelage multicolore, une plaque de galets, WC à poser, un mur beige, un sol en carrelage de céramique et une cabine de douche à porte battante.
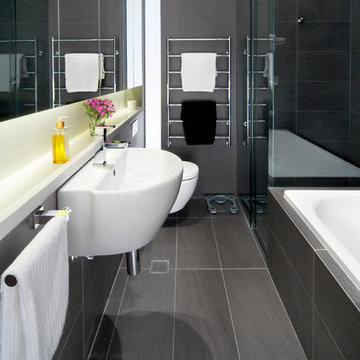
Idée de décoration pour une petite salle d'eau design avec un carrelage noir, une baignoire posée, une douche d'angle, WC à poser, des carreaux de porcelaine, un mur gris, un sol en carrelage de porcelaine, un lavabo suspendu et un sol gris.
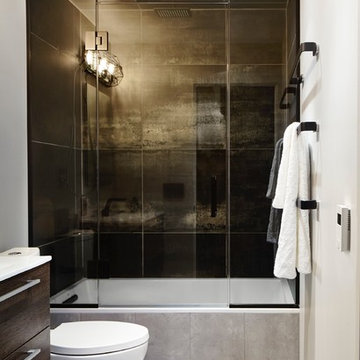
Photography by: Brett Bulthuis
Aménagement d'une petite douche en alcôve principale contemporaine en bois foncé avec un lavabo suspendu, un placard à porte plane, un plan de toilette en quartz modifié, une baignoire posée, WC séparés, un carrelage noir, des carreaux de porcelaine, un mur gris et un sol en carrelage de porcelaine.
Aménagement d'une petite douche en alcôve principale contemporaine en bois foncé avec un lavabo suspendu, un placard à porte plane, un plan de toilette en quartz modifié, une baignoire posée, WC séparés, un carrelage noir, des carreaux de porcelaine, un mur gris et un sol en carrelage de porcelaine.

Vista del bagno dall'ingresso.
Ingresso con pavimento originale in marmette sfondo bianco; bagno con pavimento in resina verde (Farrow&Ball green stone 12). stesso colore delle pareti; rivestimento in lastre ariostea nere; vasca da bagno Kaldewei con doccia, e lavandino in ceramica orginale anni 50. MObile bagno realizzato su misura in legno cannettato.

Idée de décoration pour une très grande salle de bain principale minimaliste en bois brun avec un placard à porte plane, une baignoire indépendante, une douche à l'italienne, WC à poser, un carrelage noir, des carreaux de porcelaine, un mur noir, un sol en carrelage de porcelaine, un plan de toilette en quartz modifié, un sol noir, une cabine de douche à porte coulissante, un plan de toilette noir, meuble double vasque et meuble-lavabo suspendu.

This shower features black ceramic tiles layout out herringbone style and matte porcelain 24"x 48" tile with a linear drain. It also includes a lite up niche & gold accents.

The clients wanted to create a visual impact whilst still ensuring the space was relaxed and useable. The project consisted of two bathrooms in a loft style conversion; a small en-suite wet room and a larger bathroom for guest use. We kept the look of both bathrooms consistent throughout by using the same tiles and fixtures. The overall feel is sensual due to the dark moody tones used whilst maintaining a functional space. This resulted in making the clients’ day-to-day routine more enjoyable as well as providing an ample space for guests.

Remodeled Bathroom in a 1920's building. Features a walk in shower with hidden cabinetry in the wall and a washer and dryer.
Inspiration pour une petite salle de bain principale traditionnelle avec un placard à porte affleurante, des portes de placard noires, WC séparés, un carrelage noir, du carrelage en marbre, un mur noir, un sol en marbre, un plan vasque, un plan de toilette en marbre, un sol multicolore, une cabine de douche à porte battante, un plan de toilette multicolore, meuble simple vasque et meuble-lavabo sur pied.
Inspiration pour une petite salle de bain principale traditionnelle avec un placard à porte affleurante, des portes de placard noires, WC séparés, un carrelage noir, du carrelage en marbre, un mur noir, un sol en marbre, un plan vasque, un plan de toilette en marbre, un sol multicolore, une cabine de douche à porte battante, un plan de toilette multicolore, meuble simple vasque et meuble-lavabo sur pied.

Idées déco pour une salle de bain principale craftsman avec un placard en trompe-l'oeil, des portes de placard marrons, une baignoire sur pieds, une douche à l'italienne, WC séparés, un carrelage noir, des dalles de pierre, un mur gris, un sol en carrelage de terre cuite, un lavabo encastré, un plan de toilette en marbre, un sol multicolore, une cabine de douche à porte battante, un plan de toilette noir, meuble double vasque, meuble-lavabo encastré et du lambris.

With this project we made good use of that tricky space next to the eaves by sectioning it off with a partition wall and creating an en suite wet room on one side and dressing room on the other. I chose these gorgeous green slate tiles which tied in nicely with the twin hammered copper basins and brass taps.

Cette image montre une petite salle de bain principale minimaliste avec un placard à porte plane, des portes de placard noires, une baignoire posée, un combiné douche/baignoire, WC séparés, un carrelage noir, des dalles de pierre, un mur noir, un lavabo intégré et un plan de toilette en surface solide.
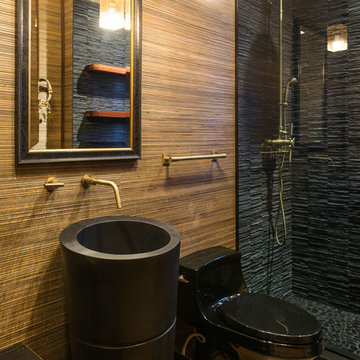
Mark Quéripel, AIA is an award-winning architect and interior designer, whose Boulder, Colorado design firm, MQ Architecture & Design, strives to create uniquely personal custom homes and remodels which resonate deeply with clients. The firm offers a wide array of professional services, and partners with some of the nation’s finest engineers and builders to provide a successful and synergistic building experience.
Alex Geller Photography
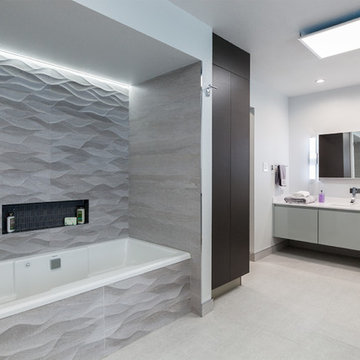
Photography by Christi Nielsen
Cette photo montre une salle de bain principale tendance de taille moyenne avec un placard à porte plane, des portes de placard grises, une baignoire posée, une douche double, WC séparés, un carrelage noir, un carrelage gris, mosaïque, un mur gris, un sol en carrelage de porcelaine, un lavabo intégré et un plan de toilette en surface solide.
Cette photo montre une salle de bain principale tendance de taille moyenne avec un placard à porte plane, des portes de placard grises, une baignoire posée, une douche double, WC séparés, un carrelage noir, un carrelage gris, mosaïque, un mur gris, un sol en carrelage de porcelaine, un lavabo intégré et un plan de toilette en surface solide.
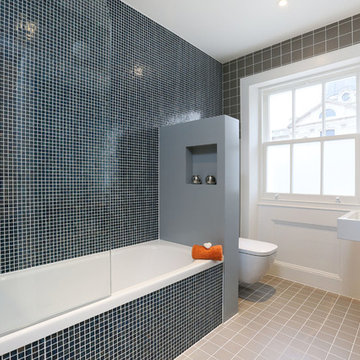
Inspiration pour une salle de bain principale design en bois brun avec mosaïque, un lavabo suspendu, un combiné douche/baignoire, WC suspendus, un carrelage noir et une baignoire en alcôve.
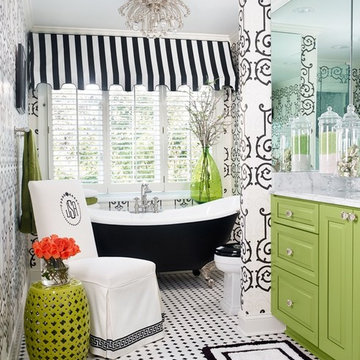
Emily Followill
Exemple d'une grande salle de bain principale chic avec un lavabo encastré, un placard avec porte à panneau surélevé, des portes de placards vertess, un plan de toilette en marbre, une baignoire sur pieds, une douche d'angle, WC à poser, un carrelage noir, des carreaux de porcelaine, un mur noir et un sol en carrelage de porcelaine.
Exemple d'une grande salle de bain principale chic avec un lavabo encastré, un placard avec porte à panneau surélevé, des portes de placards vertess, un plan de toilette en marbre, une baignoire sur pieds, une douche d'angle, WC à poser, un carrelage noir, des carreaux de porcelaine, un mur noir et un sol en carrelage de porcelaine.

Marilyn Peryer Style House 2014
Cette image montre une salle de bain principale design en bois clair de taille moyenne avec une vasque, un placard à porte plane, un plan de toilette en bois, une douche à l'italienne, WC séparés, un carrelage noir, des carreaux de porcelaine, un mur jaune, parquet en bambou, un sol jaune, une cabine de douche à porte battante et un plan de toilette jaune.
Cette image montre une salle de bain principale design en bois clair de taille moyenne avec une vasque, un placard à porte plane, un plan de toilette en bois, une douche à l'italienne, WC séparés, un carrelage noir, des carreaux de porcelaine, un mur jaune, parquet en bambou, un sol jaune, une cabine de douche à porte battante et un plan de toilette jaune.

Exemple d'une grande douche en alcôve principale chic avec un placard avec porte à panneau encastré, des portes de placard noires, une baignoire indépendante, WC à poser, un carrelage beige, un carrelage noir, un carrelage noir et blanc, un carrelage marron, un carrelage gris, un carrelage multicolore, un carrelage blanc, mosaïque, un mur beige, un sol en travertin, un lavabo encastré et un plan de toilette en granite.

Large impact in a small master bath The dark tiles add drama and the wood and bright whites add contrast. The floating vanity keeps the room from feeling heavy.
Idées déco de salles de bain avec tous types de WC et un carrelage noir
9