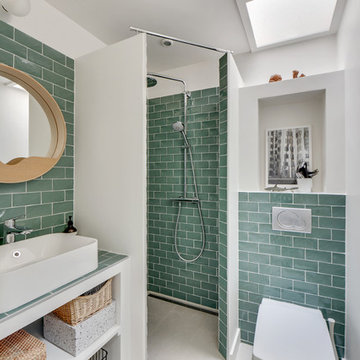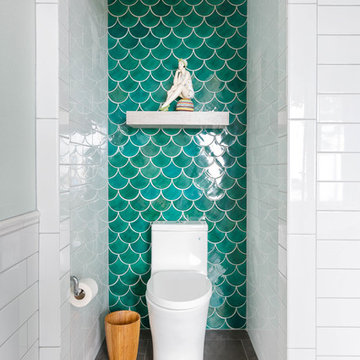Idées déco de salles de bain avec tous types de WC et un carrelage vert
Trier par :
Budget
Trier par:Populaires du jour
1 - 20 sur 6 956 photos
1 sur 3

Création d’un grand appartement familial avec espace parental et son studio indépendant suite à la réunion de deux lots. Une rénovation importante est effectuée et l’ensemble des espaces est restructuré et optimisé avec de nombreux rangements sur mesure. Les espaces sont ouverts au maximum pour favoriser la vue vers l’extérieur.

Inspiration pour une salle d'eau design avec un placard sans porte, une douche d'angle, WC suspendus, un carrelage vert, un carrelage métro, un mur blanc, une vasque, un sol beige, aucune cabine et un plan de toilette turquoise.

Inspiration pour une salle de bain principale design de taille moyenne avec un placard sans porte, une baignoire encastrée, WC séparés, un carrelage vert, des carreaux de céramique, un mur blanc, un sol en carrelage de céramique, un lavabo posé, un plan de toilette en bois, un sol blanc, buanderie, meuble simple vasque et meuble-lavabo suspendu.

Idées déco pour une grande salle de bain contemporaine avec un placard à porte plane, des portes de placard beiges, WC suspendus, un carrelage vert, un mur beige, un sol en carrelage de porcelaine, un lavabo intégré, un sol beige, une cabine de douche à porte battante et un plan de toilette blanc.

Cette image montre une salle de bain principale urbaine en bois clair avec un placard à porte plane, une douche double, un bidet, un carrelage vert, des carreaux de céramique, un mur gris, un sol en carrelage de porcelaine, un lavabo encastré, un plan de toilette en quartz modifié, un sol blanc, une cabine de douche à porte battante, un plan de toilette blanc, un banc de douche, meuble simple vasque et meuble-lavabo encastré.

Photography: Michael S. Koryta
Custom Metalwork: Ludwig Design & Production
Aménagement d'une petite douche en alcôve principale moderne avec une vasque, un placard à porte plane, un plan de toilette en surface solide, WC à poser, un carrelage en pâte de verre, un mur blanc, des portes de placard grises, un carrelage vert, un sol gris, aucune cabine et un sol en terrazzo.
Aménagement d'une petite douche en alcôve principale moderne avec une vasque, un placard à porte plane, un plan de toilette en surface solide, WC à poser, un carrelage en pâte de verre, un mur blanc, des portes de placard grises, un carrelage vert, un sol gris, aucune cabine et un sol en terrazzo.

Designer: Rochelle McAvin
Photographer: Karen Palmer
Welcome to our stunning mid-century kitchen and bath makeover, designed with function and color. This home renovation seamlessly combines the timeless charm of mid-century modern aesthetics with the practicality and functionality required by a busy family. Step into a home where classic meets contemporary and every detail has been carefully curated to enhance both style and convenience.
Kitchen Transformation:
The heart of the home has been revitalized with a fresh, open-concept design.
Sleek Cabinetry: Crisp, clean lines dominate the kitchen's custom-made cabinets, offering ample storage space while maintaining cozy vibes. Rich, warm wood tones complement the overall aesthetic.
Quartz Countertops: Durable and visually stunning, the quartz countertops bring a touch of luxury to the space. They provide ample room for food preparation and family gatherings.
Statement Lighting: 2 central pendant light fixtures, inspired by mid-century design, illuminates the kitchen with a warm, inviting glow.
Bath Oasis:
Our mid-century bath makeover offers a tranquil retreat for the primary suite. It combines retro-inspired design elements with contemporary comforts.
Patterned Tiles: Vibrant, geometric floor tiles create a playful yet sophisticated atmosphere. The black and white motif exudes mid-century charm and timeless elegance.
Floating Vanity: A sleek, vanity with clean lines maximizes floor space and provides ample storage for toiletries and linens.
Frameless Glass Shower: The bath features a modern, frameless glass shower enclosure, offering a spa-like experience for relaxation and rejuvenation.
Natural Light: Large windows in the bathroom allow natural light to flood the space, creating a bright and airy atmosphere.
Storage Solutions: Thoughtful storage solutions, including built-in niches and shelving, keep the bathroom organized and clutter-free.
This mid-century kitchen and bath makeover is the perfect blend of style and functionality, designed to accommodate the needs of a young family. It celebrates the iconic design of the mid-century era while embracing the modern conveniences that make daily life a breeze.

NKBA award winner (2nd. Pl) Bathroom. Floating wood vanity warms up this cool color palette and helps make the room feel bigger. Emerald Green backsplash tiles sets the tone for a relaxing space. Geometric floor tiles draws one into the wet zone separated by a pocket door.

This hall bathroom was a complete remodel. The green subway tile is by Bedrosian Tile. The marble mosaic floor tile is by Tile Club. The vanity is by Avanity.

Our client’s charming cottage was no longer meeting the needs of their family. We needed to give them more space but not lose the quaint characteristics that make this little historic home so unique. So we didn’t go up, and we didn’t go wide, instead we took this master suite addition straight out into the backyard and maintained 100% of the original historic façade.
Master Suite
This master suite is truly a private retreat. We were able to create a variety of zones in this suite to allow room for a good night’s sleep, reading by a roaring fire, or catching up on correspondence. The fireplace became the real focal point in this suite. Wrapped in herringbone whitewashed wood planks and accented with a dark stone hearth and wood mantle, we can’t take our eyes off this beauty. With its own private deck and access to the backyard, there is really no reason to ever leave this little sanctuary.
Master Bathroom
The master bathroom meets all the homeowner’s modern needs but has plenty of cozy accents that make it feel right at home in the rest of the space. A natural wood vanity with a mixture of brass and bronze metals gives us the right amount of warmth, and contrasts beautifully with the off-white floor tile and its vintage hex shape. Now the shower is where we had a little fun, we introduced the soft matte blue/green tile with satin brass accents, and solid quartz floor (do you see those veins?!). And the commode room is where we had a lot fun, the leopard print wallpaper gives us all lux vibes (rawr!) and pairs just perfectly with the hex floor tile and vintage door hardware.
Hall Bathroom
We wanted the hall bathroom to drip with vintage charm as well but opted to play with a simpler color palette in this space. We utilized black and white tile with fun patterns (like the little boarder on the floor) and kept this room feeling crisp and bright.

Snowberry Lane Photography
Idée de décoration pour une grande salle de bain principale marine avec WC à poser, un carrelage vert, un mur blanc, un sol en carrelage de porcelaine, un sol gris, des carreaux de porcelaine et des toilettes cachées.
Idée de décoration pour une grande salle de bain principale marine avec WC à poser, un carrelage vert, un mur blanc, un sol en carrelage de porcelaine, un sol gris, des carreaux de porcelaine et des toilettes cachées.

Mountain View Modern master bath with curbless shower, bamboo cabinets and double trough sink.
Green Heath Ceramics tile on shower wall, also in shower niche (reflected in mirror)
Exposed beams and skylight in ceiling.
Photography: Mark Pinkerton VI360

The guest bath features floor to ceiling glass tile in a calming sage green, while the freestanding cabinets are a bright white. Behind the freestanding tub teak shutters open to the bathroom's private garden and outdoor shower. The walls are lava rock and the shower head is a custom stone waterfall. The teak mirrors are framed by glass pendants. The gold fixtures add a pop of glamour to the all white vanities and the soft green of the shower. The shower floor is gray pebbles to compliment the gray floor and the lava rock outside in the garden.

Susie Brenner Photography
Exemple d'une petite salle de bain principale chic avec un placard avec porte à panneau encastré, des portes de placard blanches, une douche d'angle, WC à poser, un carrelage vert, des carreaux de céramique, un mur vert, un sol en marbre, un lavabo encastré et un plan de toilette en marbre.
Exemple d'une petite salle de bain principale chic avec un placard avec porte à panneau encastré, des portes de placard blanches, une douche d'angle, WC à poser, un carrelage vert, des carreaux de céramique, un mur vert, un sol en marbre, un lavabo encastré et un plan de toilette en marbre.

This vintage style bathroom was inspired by it's 1930's art deco roots. The goal was to recreate a space that felt like it was original. With lighting from Rejuvenation, tile from B&W tile and Kohler fixtures, this is a small bathroom that packs a design punch. Interior Designer- Marilynn Taylor, The Taylored Home
Contractor- Allison Allain, Plumb Crazy Contracting.

Exemple d'une petite salle de bain éclectique pour enfant avec des portes de placard blanches, WC suspendus, des carreaux de céramique, un sol en carrelage de céramique, meuble simple vasque, une baignoire posée, un combiné douche/baignoire, un carrelage vert, un mur vert, un plan de toilette en quartz, un sol gris, une cabine de douche à porte battante, un plan de toilette blanc et meuble-lavabo sur pied.

A great way to unwind or kickstart your day is by using an uplifting bathroom. This bathroom refresh is modern and airy, with shower tiles that add just the right amount of color while keeping it light. The brass hardware in the shower and chandelier add interest, while the simple vanity with wood cabinet doors provides warmth.

Experience the ultimate bathroom indulgence - an eclectic bathroom delight that's designed to impress. Recently transforming a master bedroom into a confident and bright functional wet area that seamlessly connects with the bedroom. With a stunning double side-by-side shower head and a heated towel rail, this bathroom is the epitome of luxury and comfort. From the carefully curated fixtures to the vibrant colors and textures, every element has been thoughtfully selected to create a space that's both visually stunning and highly functional

Cette image montre une salle de bain principale vintage en bois clair de taille moyenne avec un placard en trompe-l'oeil, une douche à l'italienne, WC séparés, un carrelage vert, des carreaux en terre cuite, un mur blanc, un sol en marbre, un lavabo encastré, un plan de toilette en marbre, un sol multicolore, aucune cabine, un plan de toilette blanc, des toilettes cachées, meuble double vasque, meuble-lavabo encastré et du papier peint.

Aménagement d'une petite salle de bain principale contemporaine en bois clair avec un placard à porte shaker, WC à poser, un carrelage vert, du carrelage en marbre, un mur vert, un sol en carrelage de porcelaine, un lavabo encastré, un plan de toilette en quartz modifié, un sol gris, une cabine de douche à porte battante, un plan de toilette blanc, un banc de douche, meuble double vasque et meuble-lavabo suspendu.
Idées déco de salles de bain avec tous types de WC et un carrelage vert
1