Idées déco de salles de bain avec tous types de WC et un lavabo suspendu
Trier par :
Budget
Trier par:Populaires du jour
81 - 100 sur 15 658 photos
1 sur 3

Elegant contemporary bathroom design with calm & light tones. We used tiles with effect of natural material finish, clean lines, recessed lighting with soft illumination and functional shelves with stream line.
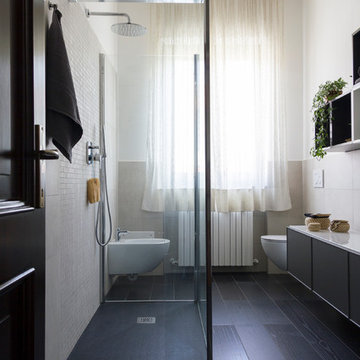
Bagno con doccia walk-in con piatto doccia filopavimento in resina nero abbinato al pavimento in gres porcellanato. Il rivestimento a parete, a contrasto, alterna il grande formato al mosaico
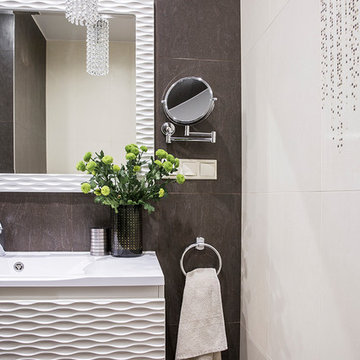
Таунхаус общей площадью 350 кв.м. в Московской области - просторный и светлый дом для комфортной жизни семьи с двумя детьми, в котором есть место семейным традициям. И в котором, в то же время, для каждого члена семьи и гостя этого дома найдется свой уединенный уголок.
Архитектор-дизайнер Алена Николаева

Project Description
Set on the 2nd floor of a 1950’s modernist apartment building in the sought after Sydney Lower North Shore suburb of Mosman, this apartments only bathroom was in dire need of a lift. The building itself well kept with features of oversized windows/sliding doors overlooking lovely gardens, concrete slab cantilevers, great orientation for capturing the sun and those sleek 50’s modern lines.
It is home to Stephen & Karen, a professional couple who renovated the interior of the apartment except for the lone, very outdated bathroom. That was still stuck in the 50’s – they saved the best till last.
Structural Challenges
Very small room - 3.5 sq. metres;
Door, window and wall placement fixed;
Plumbing constraints due to single skin brick walls and outdated pipes;
Low ceiling,
Inadequate lighting &
Poor fixture placement.
Client Requirements
Modern updated bathroom;
NO BATH required;
Clean lines reflecting the modernist architecture
Easy to clean, minimal grout;
Maximize storage, niche and
Good lighting
Design Statement
You could not swing a cat in there! Function and efficiency of flow is paramount with small spaces and ensuring there was a single transition area was on top of the designer’s mind. The bathroom had to be easy to use, and the lines had to be clean and minimal to compliment the 1950’s architecture (and to make this tiny space feel bigger than it actual was). As the bath was not used regularly, it was the first item to be removed. This freed up floor space and enhanced the flow as considered above.
Due to the thin nature of the walls and plumbing constraints, the designer built up the wall (basin elevation) in parts to allow the plumbing to be reconfigured. This added depth also allowed for ample recessed overhead mirrored wall storage and a niche to be built into the shower. As the overhead units provided enough storage the basin was wall hung with no storage under. This coupled with the large format light coloured tiles gave the small room the feeling of space it required. The oversized tiles are effortless to clean, as is the solid surface material of the washbasin. The lighting is also enhanced by these materials and therefore kept quite simple. LEDS are fixed above and below the joinery and also a sensor activated LED light was added under the basin to offer a touch a tech to the owners. The renovation of this bathroom is the final piece to complete this apartment reno, and as such this 50’s wonder is ready to live on in true modern style.
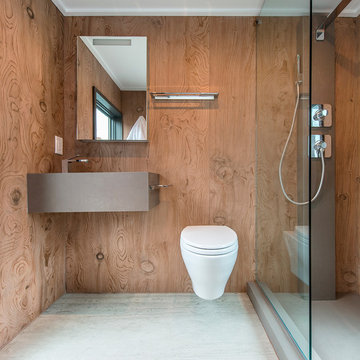
A playful combination of knots and meandering lines infuse La Bohème with a sense of movement and depth. This captivating Lebanon cedar inspired pattern has an attractive texture, both visual and tactile, owing to Neolith Digital Design technology. La Bohème combines well with other patterns to create a dynamic and stimulating space.
Inspired by earthy, natural landscapes, warm brown tones are characteristic of Barro. Its dark, ethereal patterning beautifully complements more strongly pronounced designs. It has a harmonising effect, tying together the other patterns in the room.
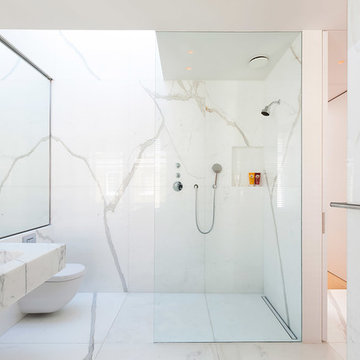
Cette image montre une salle d'eau design de taille moyenne avec WC suspendus, du carrelage en marbre, un mur blanc, un sol en marbre, un lavabo suspendu, un sol blanc, une douche d'angle, un carrelage noir et blanc, un plan de toilette en marbre, aucune cabine et une niche.
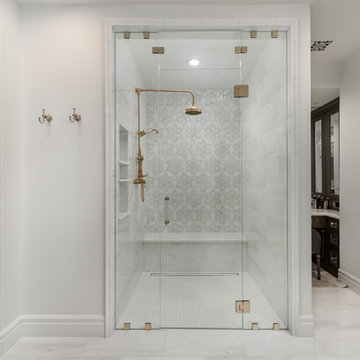
This French Country Master bathroom features a walk-in shower with a built-in shower bench, mosaic backsplash, and a gold shower head. These French Country wood doors are custom designed.
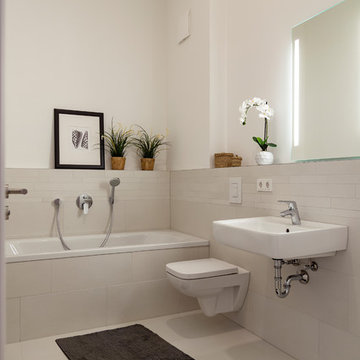
Cette photo montre une petite salle d'eau tendance avec WC suspendus, un mur beige, un lavabo suspendu, un sol beige, une baignoire posée, un combiné douche/baignoire, des carreaux en allumettes, un sol en carrelage de céramique et aucune cabine.
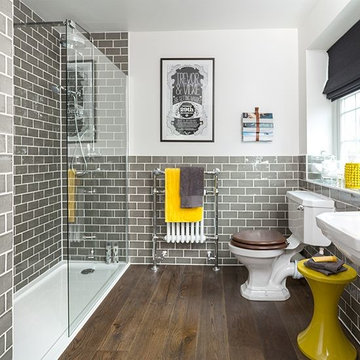
Exemple d'une salle de bain rétro de taille moyenne avec WC séparés, un carrelage gris, un carrelage métro, un mur blanc, parquet foncé, un lavabo suspendu, un sol marron et aucune cabine.
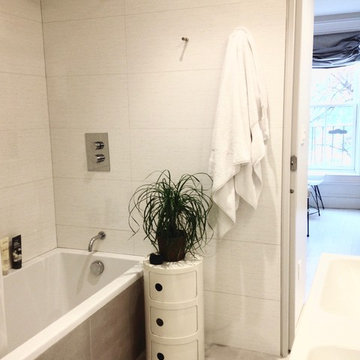
This modern and bright bathroom features a spa-like deep tub and double sink cabinet. This bathtub feature a deep and narrow footprints giving users a sense of a Japanese soaking tub. The porcelain tiles are a large format and are a textural site up the walls and a soft gray on the floor.
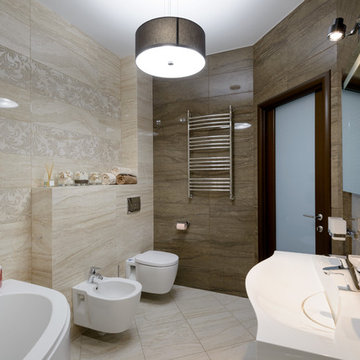
Дизайн Happy House Architecture&Design
Кутенковы Александр и Ирина
Фото Виталий Иванов
Cette image montre une grande douche en alcôve principale design avec un placard à porte plane, des portes de placard blanches, une baignoire d'angle, WC suspendus, un carrelage beige, des carreaux de céramique, un mur beige, un sol en carrelage de céramique et un lavabo suspendu.
Cette image montre une grande douche en alcôve principale design avec un placard à porte plane, des portes de placard blanches, une baignoire d'angle, WC suspendus, un carrelage beige, des carreaux de céramique, un mur beige, un sol en carrelage de céramique et un lavabo suspendu.
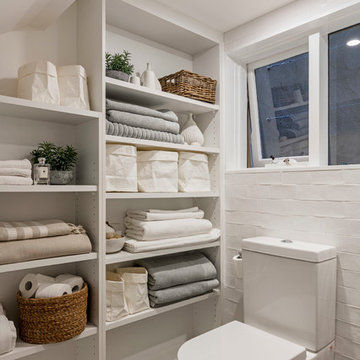
As the family of this traditional Queens Park home has grown up, the clients were looking to create separate living spaces for their teenage kids and themselves. The brief was to utilise the ground floor guest room, which was oversized, along with a rarely used family bathroom and under stair laundry, to create a luxurious master suite for the adults which included walk-in-robe and ensuite, alongside a new laundry and powder room. The reconfiguration allowed us to create a spacious powder room with storage under the stairs and laundry close by. The traditional features of the home along with the clients collection of art and antiques helped create a strong concept utilising soft colours and mixed textures which brought the finished project to life.
CREDITS:
Designer: Margo Reed
Photographer: Tom Ferguson
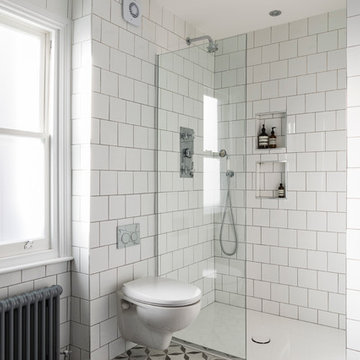
Chris Snook
Inspiration pour une salle de bain design de taille moyenne pour enfant avec une baignoire indépendante, une douche à l'italienne, WC suspendus, un carrelage blanc, des carreaux de céramique, un mur blanc, un sol en carrelage de céramique et un lavabo suspendu.
Inspiration pour une salle de bain design de taille moyenne pour enfant avec une baignoire indépendante, une douche à l'italienne, WC suspendus, un carrelage blanc, des carreaux de céramique, un mur blanc, un sol en carrelage de céramique et un lavabo suspendu.
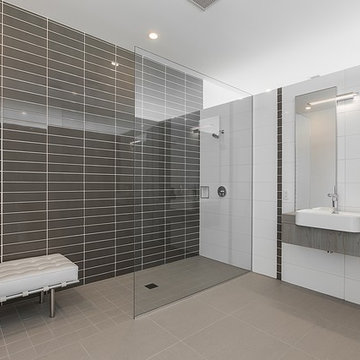
Idée de décoration pour une grande salle d'eau minimaliste avec un placard en trompe-l'oeil, des portes de placard grises, une douche à l'italienne, WC à poser, un carrelage gris, des carreaux de porcelaine, un lavabo suspendu et un plan de toilette en bois.
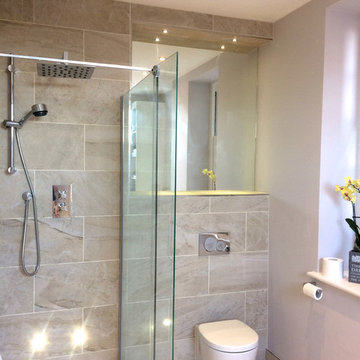
New walk in shower, with wall hung (concealed cistern) Gerberit frame WC. Ideal Standard, Hudson Reed. Knock through to make one large room.
Inspiration pour une grande salle d'eau marine avec un placard à porte plane, des portes de placard blanches, une douche ouverte, WC suspendus, un carrelage beige, des carreaux de porcelaine, un mur gris, un sol en carrelage de porcelaine, un lavabo suspendu et un plan de toilette en quartz.
Inspiration pour une grande salle d'eau marine avec un placard à porte plane, des portes de placard blanches, une douche ouverte, WC suspendus, un carrelage beige, des carreaux de porcelaine, un mur gris, un sol en carrelage de porcelaine, un lavabo suspendu et un plan de toilette en quartz.
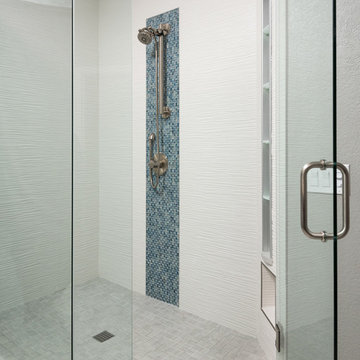
They opted to lighten up the space by choosing a textured tile for their walk-in shower. Vibrant blue hue tiles complement the space wonderfully.Scott Basile, Basile Photography
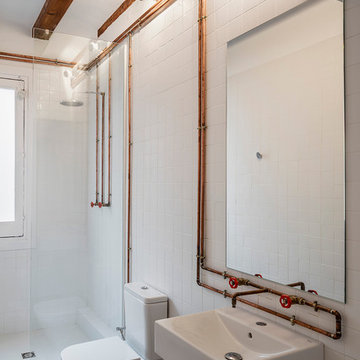
Adrià Goula
Idées déco pour une salle d'eau industrielle de taille moyenne avec une douche ouverte, WC séparés, un mur blanc et un lavabo suspendu.
Idées déco pour une salle d'eau industrielle de taille moyenne avec une douche ouverte, WC séparés, un mur blanc et un lavabo suspendu.

Guest Bathroom
Photo: Elizabeth Dooley
Exemple d'une petite salle de bain tendance en bois clair avec WC suspendus, un carrelage blanc, un lavabo suspendu, une baignoire en alcôve, un combiné douche/baignoire, un carrelage métro, un sol en carrelage de terre cuite, un mur gris et un placard à porte plane.
Exemple d'une petite salle de bain tendance en bois clair avec WC suspendus, un carrelage blanc, un lavabo suspendu, une baignoire en alcôve, un combiné douche/baignoire, un carrelage métro, un sol en carrelage de terre cuite, un mur gris et un placard à porte plane.
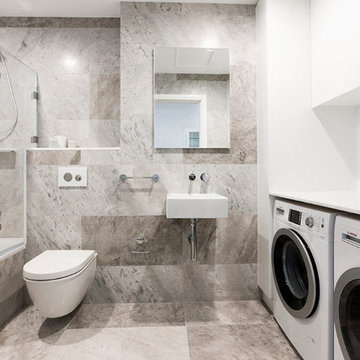
Cette photo montre une salle de bain principale tendance avec un lavabo suspendu, un combiné douche/baignoire, WC suspendus et buanderie.
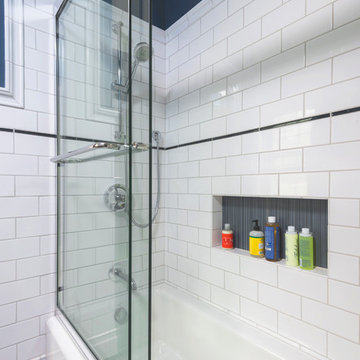
Linda McManus Images
Aménagement d'une salle de bain classique en bois brun de taille moyenne pour enfant avec un lavabo suspendu, un placard à porte plane, WC à poser, un carrelage blanc, des carreaux de céramique, un mur bleu, un sol en carrelage de porcelaine, une baignoire en alcôve et un combiné douche/baignoire.
Aménagement d'une salle de bain classique en bois brun de taille moyenne pour enfant avec un lavabo suspendu, un placard à porte plane, WC à poser, un carrelage blanc, des carreaux de céramique, un mur bleu, un sol en carrelage de porcelaine, une baignoire en alcôve et un combiné douche/baignoire.
Idées déco de salles de bain avec tous types de WC et un lavabo suspendu
5