Idées déco de salles de bain avec tous types de WC et un mur marron
Trier par :
Budget
Trier par:Populaires du jour
21 - 40 sur 7 484 photos
1 sur 3
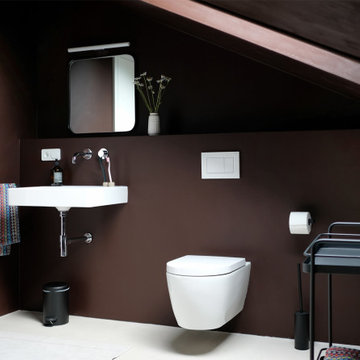
Idée de décoration pour une salle de bain minimaliste de taille moyenne avec une douche ouverte, WC suspendus, un mur marron, sol en béton ciré, un lavabo suspendu, meuble-lavabo suspendu et un plafond en bois.
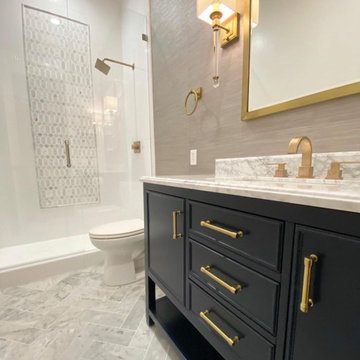
Inspiration pour une douche en alcôve principale design de taille moyenne avec un placard à porte shaker, des portes de placard bleues, WC séparés, un carrelage blanc, des carreaux de porcelaine, un mur marron, un sol en marbre, un lavabo encastré, un plan de toilette en marbre, un sol blanc, une cabine de douche à porte battante, un plan de toilette blanc, meuble simple vasque, meuble-lavabo sur pied et du papier peint.
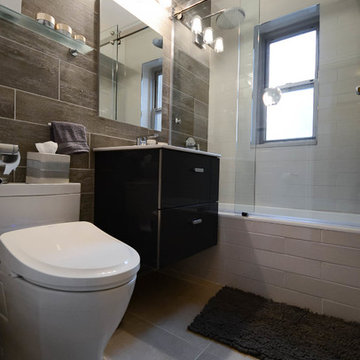
This size bathroom (5'x7') is typical in Midtown Manhattan. We made it unique by adding concrete tile floor by Roca, which gives the bathroom a more industrial style. While the dark wood high gloss floating vanity by UltraCraft (with a Caesarstone quartz countertop) and Vigo frameless shower door provides the bathroom with a more open feel.

Indrajit Ssathe
Exemple d'une salle d'eau éclectique de taille moyenne avec un mur marron, une vasque, WC suspendus, un carrelage gris, un sol en carrelage de terre cuite, un sol beige, un plan de toilette multicolore et un placard à porte plane.
Exemple d'une salle d'eau éclectique de taille moyenne avec un mur marron, une vasque, WC suspendus, un carrelage gris, un sol en carrelage de terre cuite, un sol beige, un plan de toilette multicolore et un placard à porte plane.
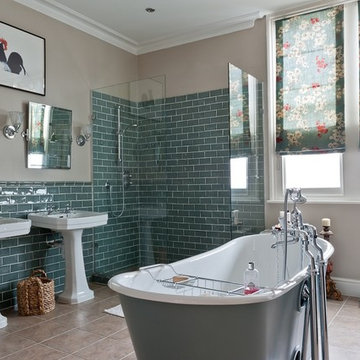
This spacious bathroom was large enough for a freestanding bath as well as walk in shower and double basins.
Idée de décoration pour une salle de bain principale tradition de taille moyenne avec une baignoire indépendante, WC à poser, un carrelage bleu, des carreaux de céramique, un mur marron, un sol en carrelage de céramique et un sol marron.
Idée de décoration pour une salle de bain principale tradition de taille moyenne avec une baignoire indépendante, WC à poser, un carrelage bleu, des carreaux de céramique, un mur marron, un sol en carrelage de céramique et un sol marron.
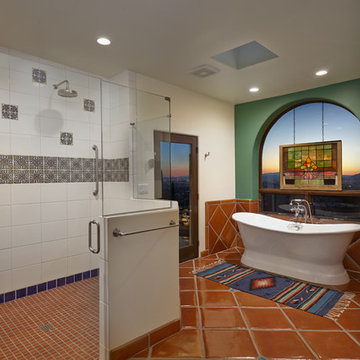
Robin Stancliff
Inspiration pour une très grande salle de bain principale sud-ouest américain en bois clair avec un placard en trompe-l'oeil, une baignoire indépendante, une douche à l'italienne, WC à poser, un carrelage multicolore, des carreaux en terre cuite, un mur marron, tomettes au sol, une vasque et un plan de toilette en carrelage.
Inspiration pour une très grande salle de bain principale sud-ouest américain en bois clair avec un placard en trompe-l'oeil, une baignoire indépendante, une douche à l'italienne, WC à poser, un carrelage multicolore, des carreaux en terre cuite, un mur marron, tomettes au sol, une vasque et un plan de toilette en carrelage.
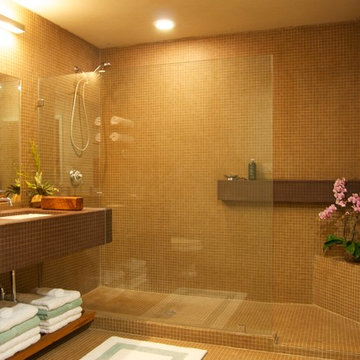
Idées déco pour une petite salle d'eau moderne avec une douche ouverte, un carrelage marron, un sol en carrelage de céramique, un lavabo encastré, un plan de toilette en carrelage, un placard sans porte, des portes de placard marrons, WC à poser, des carreaux de céramique et un mur marron.
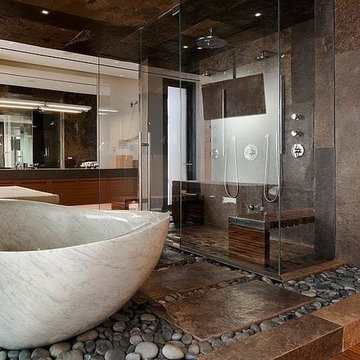
Inspiration pour une très grande salle de bain principale minimaliste en bois brun avec une douche double, un carrelage marron, un mur marron, un placard à porte plane, WC à poser, des dalles de pierre, un sol en galet, un lavabo intégré, un plan de toilette en quartz modifié et une baignoire indépendante.
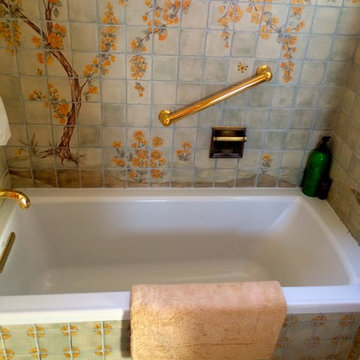
Idée de décoration pour une petite salle d'eau asiatique avec une baignoire en alcôve, un combiné douche/baignoire, WC à poser, un carrelage bleu, des carreaux de céramique, un mur marron, un sol en carrelage de céramique, un lavabo encastré, un plan de toilette en marbre et un sol bleu.
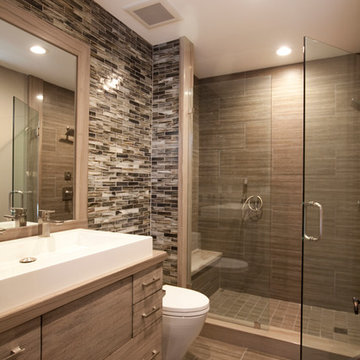
Cabinets are quarter sawn oak finished in custom multi-colored faux finish to resemble driftwood.
Multi-colored custom glass tiles in 1 X 3 subway pattern line the walls, and porcelain tile in a 12 X 18 running bond pattern to resemble driftwood line the shower walls and floor. Countertop is imported grey marble from Greece with quarter sawn linear pattern.
Photography: Jean Laughton
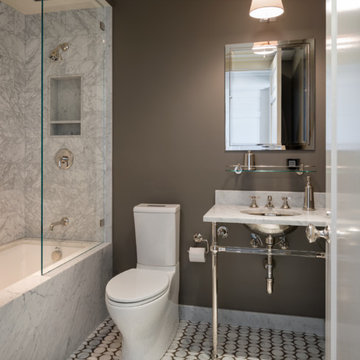
Aaron Leitz
Idée de décoration pour une salle de bain tradition avec un lavabo encastré, une baignoire encastrée, un combiné douche/baignoire, WC séparés, un carrelage blanc, un mur marron et un sol en carrelage de terre cuite.
Idée de décoration pour une salle de bain tradition avec un lavabo encastré, une baignoire encastrée, un combiné douche/baignoire, WC séparés, un carrelage blanc, un mur marron et un sol en carrelage de terre cuite.
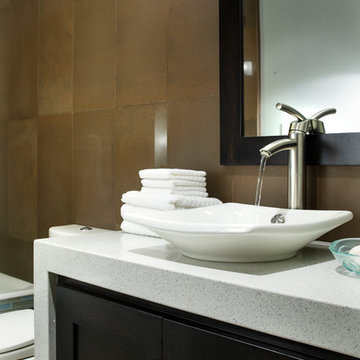
This guest bath detail showcases the dark cherry cabinetry installed with an one inch shadow line below the waterfall counter top treatment. The dark cabinetry and matching mirror are in stark contrast to the simple crisp white vessel sink and recycled glass quartz counter top while the rich taupe of the porcelain wall tile adds warmth and depth to the space. A random mixture of glossy and honed wall tiles allows the recessed lighting in the space to bounce around the room in a playful and unexpected way.
Dave Adams Photography
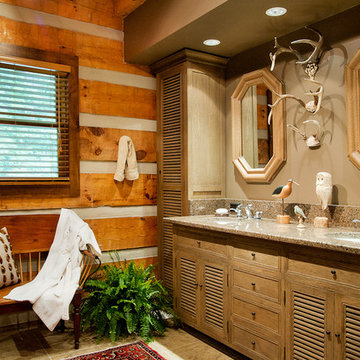
The bath in this log cabin features a walk in shower.
Aménagement d'une salle de bain classique en bois brun de taille moyenne avec une vasque, un plan de toilette en granite, une douche double, WC séparés, un carrelage marron, un mur marron, un sol en carrelage de porcelaine et un placard à porte persienne.
Aménagement d'une salle de bain classique en bois brun de taille moyenne avec une vasque, un plan de toilette en granite, une douche double, WC séparés, un carrelage marron, un mur marron, un sol en carrelage de porcelaine et un placard à porte persienne.
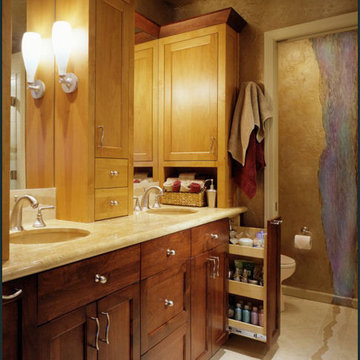
The homeowners requested more and better storage for their remodeled bathroom, and they got it! Two pull-out base pantries and three wall cabinets make all of their personal-care products accessible. The original shower was transformed into a linen closet, and a custom storage cabinet was added above the toilet, for backup tissue and miscellaneous storage. The wall finish is a metallic bronze with a custom stylized waterfall mural.
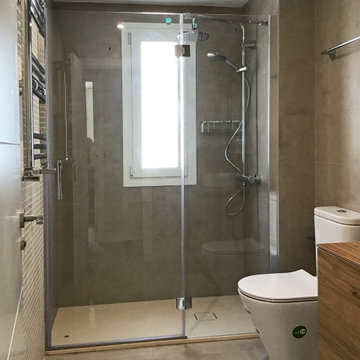
En el cuarto de baño principal se han aprovechados dos de las paredes originales de gresite para combinarlas con el acabado actual de alicatado en un tono más oscuro que aporta contraste y dinamismo. Cambio completo de plato de ducha, mampara, sanitarios, grifería y mueble.
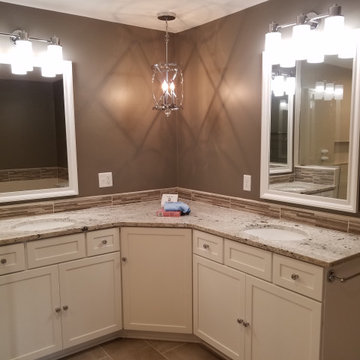
This Mequon master on-suite from the 80's was in serious need of a face lift! While it may be a large bathroom, it certainly was not up to date and did not meet the needs of the client.
We designed a complete gut and re-build including the removal of a window that only looked over the solarium below!
The result is a timeless design that allowed the homeowner to sell his home, after many failed attempts with the old bathroom, and meets the needs of the future buyers!
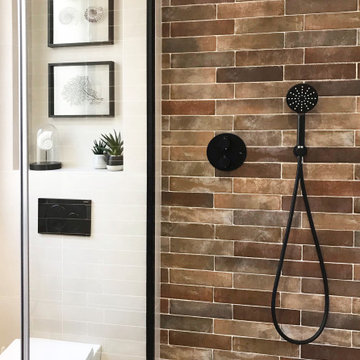
Réalisation d'une salle de bain principale et grise et noire urbaine en bois foncé de taille moyenne avec un placard à porte plane, une douche à l'italienne, WC suspendus, un carrelage marron, un mur marron, un sol en carrelage de porcelaine, une vasque, un plan de toilette en quartz modifié, un sol gris, une cabine de douche à porte battante, un plan de toilette blanc, une fenêtre, meuble double vasque, meuble-lavabo encastré et un plafond décaissé.
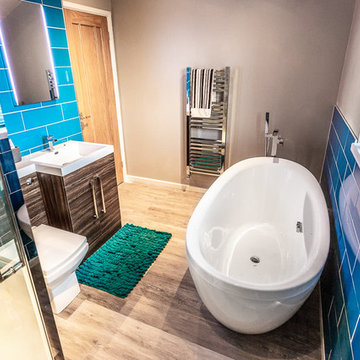
Ensuite bathroom installation within a double storey side extension to a property in the Pentyrch area of Cardiff.
Réalisation d'une salle de bain principale minimaliste avec des portes de placard marrons, une baignoire indépendante, une douche d'angle, WC à poser, un carrelage bleu, un mur marron, un sol marron et une cabine de douche à porte battante.
Réalisation d'une salle de bain principale minimaliste avec des portes de placard marrons, une baignoire indépendante, une douche d'angle, WC à poser, un carrelage bleu, un mur marron, un sol marron et une cabine de douche à porte battante.
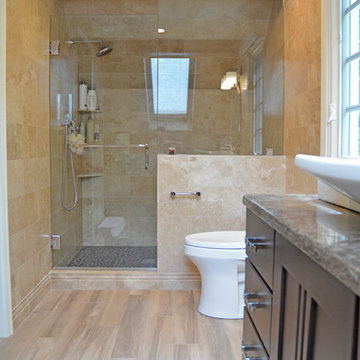
This Asian style bathroom design is the ultimate peaceful retreat, perfect for creating a spa-style atmosphere in your own home. The sunken Aker bathtub and custom shower with a Hansgrohe showerhead and Grohe shower valve both utilize previously unrealized space in this attic master bathroom. They benefit from ample natural light from large windows, and NuHeat underfloor heating ensures you will be toasty warm stepping out of the bath or shower. The Medallion vanity cabinet is topped by a Cambria countertop and Kohler vessel sink and faucet.
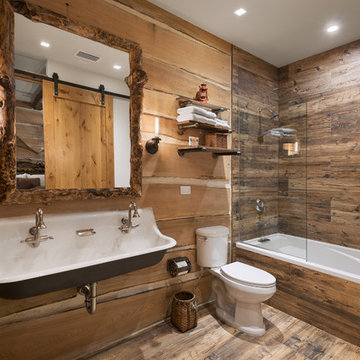
Aménagement d'une salle d'eau montagne avec un combiné douche/baignoire, WC séparés, un mur marron, une grande vasque, un sol marron, aucune cabine et une baignoire en alcôve.
Idées déco de salles de bain avec tous types de WC et un mur marron
2