Idées déco de salles de bain avec tous types de WC et un mur noir
Trier par :
Budget
Trier par:Populaires du jour
141 - 160 sur 3 371 photos
1 sur 3
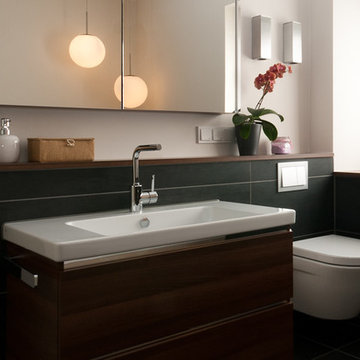
Photo by Frank Rohr
Cette image montre une grande salle de bain principale design en bois foncé avec un placard à porte plane, une baignoire posée, une douche à l'italienne, WC séparés, un carrelage noir, des carreaux de céramique, un mur noir, sol en béton ciré, une grande vasque, un sol noir et aucune cabine.
Cette image montre une grande salle de bain principale design en bois foncé avec un placard à porte plane, une baignoire posée, une douche à l'italienne, WC séparés, un carrelage noir, des carreaux de céramique, un mur noir, sol en béton ciré, une grande vasque, un sol noir et aucune cabine.
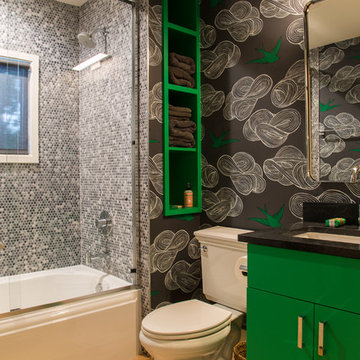
Mark Herron Photography
Exemple d'une salle de bain tendance avec un placard à porte plane, des portes de placards vertess, une baignoire en alcôve, un combiné douche/baignoire, WC séparés, un carrelage noir, un carrelage gris, un carrelage blanc, mosaïque, un mur noir, parquet clair et un lavabo encastré.
Exemple d'une salle de bain tendance avec un placard à porte plane, des portes de placards vertess, une baignoire en alcôve, un combiné douche/baignoire, WC séparés, un carrelage noir, un carrelage gris, un carrelage blanc, mosaïque, un mur noir, parquet clair et un lavabo encastré.
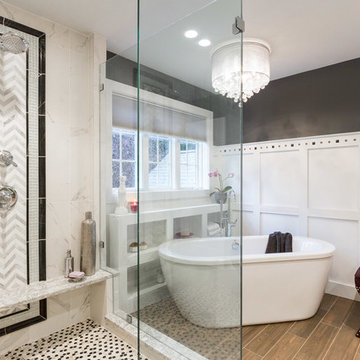
Idées déco pour une grande salle de bain principale classique avec un placard à porte shaker, des portes de placard blanches, une baignoire indépendante, une douche ouverte, WC à poser, un carrelage blanc, des carreaux de porcelaine, un mur noir, parquet foncé, un lavabo suspendu et un plan de toilette en quartz modifié.
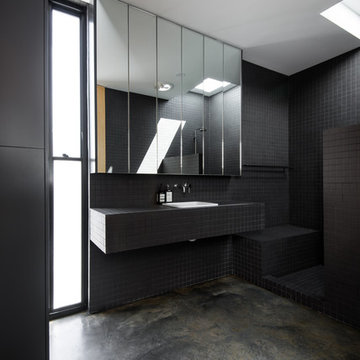
Fully tiled ensuite. Small black tiles used throughout. Open shower with sky light. Single sink with shelving behind the main mirror and to the left of the frosted window.
Dion Photography
dionphotography.com.au

Luxurious bathroom with beautiful view.
Exemple d'une grande douche en alcôve principale asiatique en bois brun avec un placard à porte persienne, une baignoire indépendante, WC suspendus, un carrelage gris, des carreaux de béton, un mur noir, un sol en carrelage de céramique, un lavabo intégré, un plan de toilette en quartz modifié, un sol noir, une cabine de douche à porte battante, un plan de toilette blanc, buanderie, meuble simple vasque et meuble-lavabo suspendu.
Exemple d'une grande douche en alcôve principale asiatique en bois brun avec un placard à porte persienne, une baignoire indépendante, WC suspendus, un carrelage gris, des carreaux de béton, un mur noir, un sol en carrelage de céramique, un lavabo intégré, un plan de toilette en quartz modifié, un sol noir, une cabine de douche à porte battante, un plan de toilette blanc, buanderie, meuble simple vasque et meuble-lavabo suspendu.
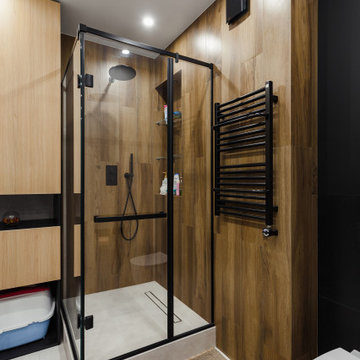
Душ в строительном исполнении. Вентиляция, полотенцесушитель и смесители - черного цвета. Комбинируем плитку под дерево и под бетон - получилось уютно и стильно.
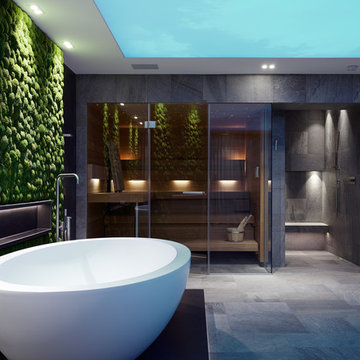
Achim Venzke Fotografie
Exemple d'un grand sauna tendance en bois foncé avec un placard à porte plane, une baignoire indépendante, une douche à l'italienne, WC séparés, un carrelage gris, des carreaux de céramique, un mur noir, un sol en carrelage de céramique, une grande vasque, un sol gris, aucune cabine et un plan de toilette noir.
Exemple d'un grand sauna tendance en bois foncé avec un placard à porte plane, une baignoire indépendante, une douche à l'italienne, WC séparés, un carrelage gris, des carreaux de céramique, un mur noir, un sol en carrelage de céramique, une grande vasque, un sol gris, aucune cabine et un plan de toilette noir.
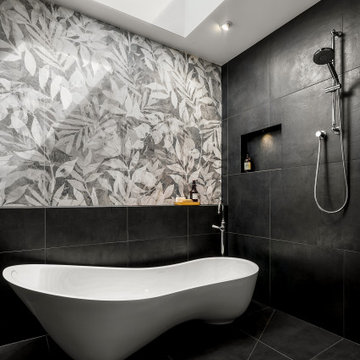
When our clients selected the Cabrits freestanding Victoria +Albert bath we knew we needed position the bath perfectly to show off its architectural lines.
The wet area was created with a nib wall to hold a glass of wine and candles whilst having a soak in the bath. The white of the Cabrits bath popped against the black but is softened by the use of a floral wall tile laid above the nib wall.
Installing a skylight to throw a shaft of light down onto the bath enables the bath to steal the show at certain times of the day whilst also spreading light into the walk-in shower area.
The spacious walk-in shower recess has the luxury of a flush ceiling Brodware shower head that our clients report gives the best showering experience. A handheld shower head on a rail was installed as a second showering option. The special finishes of the Brodware tapware sparkle against the dark and moody black wall tiles.
This bathroom is full of luxury items including under floor heating, vertical heated towel rails, an in-wall toilet cistern with a tile push plate, a beautiful Victoria + Albert wash stand and a round mirrored cabinet for eye level storage.
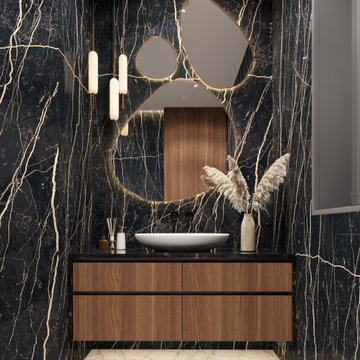
Réalisation d'une salle de bain minimaliste de taille moyenne avec des portes de placard noires, une douche ouverte, WC à poser, un carrelage noir et blanc, des carreaux de céramique, un mur noir, un sol en carrelage de céramique, un plan de toilette en marbre, un sol blanc, aucune cabine, un plan de toilette noir et meuble simple vasque.
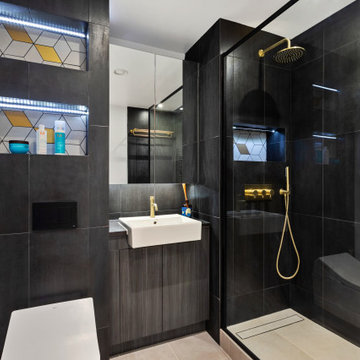
Idée de décoration pour une salle de bain minimaliste de taille moyenne pour enfant avec une douche ouverte, WC à poser, un carrelage noir, des carreaux de céramique, un mur noir, un sol en carrelage de porcelaine, un lavabo posé, un sol gris, aucune cabine, une niche, meuble simple vasque et meuble-lavabo encastré.

The bedroom en suite shower room design at our London townhouse renovation. The additional mouldings and stunning black marble have transformed the room. The sanitary ware is by @drummonds_bathrooms. We moved the toilet along the wall to create a new space for the shower, which is set back from the window. When the shower is being used it has a folding dark glass screen to protect the window from any water damage. The room narrows at the opposite end, so we decided to make a bespoke cupboard for toiletries behind the mirror, which has a push-button opening. Quirky touches include the black candles and Roman-style bust above the toilet cistern.
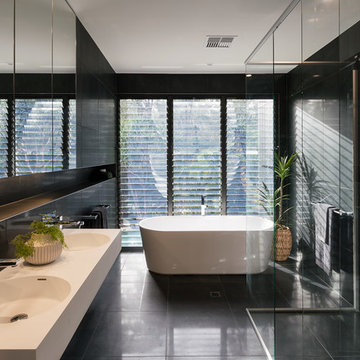
Angus Martin Photography
Cette photo montre une grande salle de bain principale tendance avec une baignoire indépendante, une douche double, WC à poser, un carrelage noir, des carreaux de porcelaine, un mur noir, un sol en carrelage de porcelaine, un lavabo suspendu, un plan de toilette en surface solide, un sol noir, une cabine de douche à porte battante et un plan de toilette blanc.
Cette photo montre une grande salle de bain principale tendance avec une baignoire indépendante, une douche double, WC à poser, un carrelage noir, des carreaux de porcelaine, un mur noir, un sol en carrelage de porcelaine, un lavabo suspendu, un plan de toilette en surface solide, un sol noir, une cabine de douche à porte battante et un plan de toilette blanc.
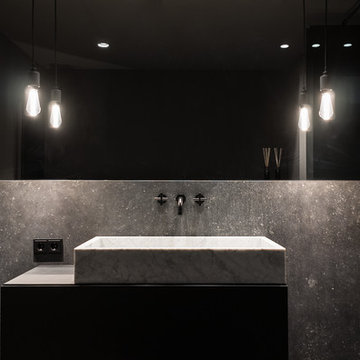
Aménagement d'une salle de bain principale moderne de taille moyenne avec un placard à porte plane, des portes de placard noires, une baignoire indépendante, une douche à l'italienne, WC suspendus, un carrelage noir, des carreaux de céramique, un mur noir, un sol en carrelage de céramique, une vasque, un plan de toilette en surface solide, un sol noir, aucune cabine et un plan de toilette noir.
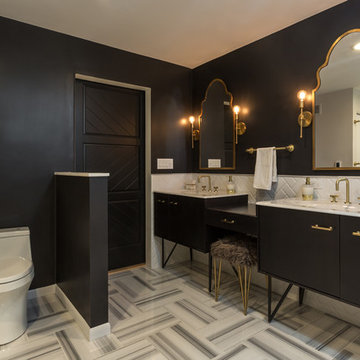
Aménagement d'une salle de bain principale contemporaine avec un placard à porte plane, des portes de placard noires, une baignoire indépendante, WC à poser, un carrelage blanc, un carrelage métro, un mur noir, un plan vasque et un sol gris.
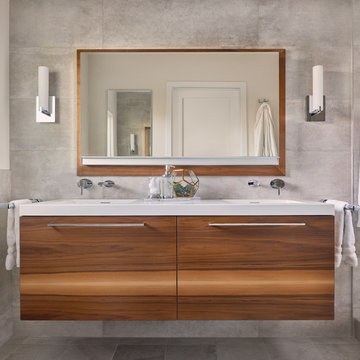
Photo taken by Dean Biryani
Idée de décoration pour une petite salle de bain principale design en bois clair avec un placard à porte plane, une douche double, WC à poser, un carrelage beige, des carreaux de céramique, un mur noir, un sol en carrelage de porcelaine, un lavabo intégré, un plan de toilette en quartz, un sol beige et une cabine de douche à porte coulissante.
Idée de décoration pour une petite salle de bain principale design en bois clair avec un placard à porte plane, une douche double, WC à poser, un carrelage beige, des carreaux de céramique, un mur noir, un sol en carrelage de porcelaine, un lavabo intégré, un plan de toilette en quartz, un sol beige et une cabine de douche à porte coulissante.
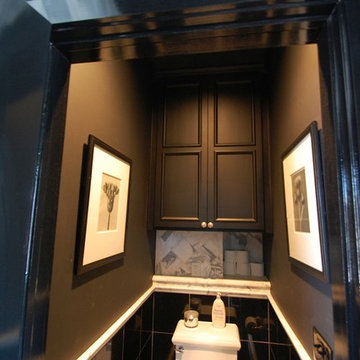
Cette photo montre une grande douche en alcôve principale tendance avec un placard avec porte à panneau encastré, des portes de placard noires, WC à poser, un carrelage blanc, un carrelage de pierre, un mur noir et parquet foncé.
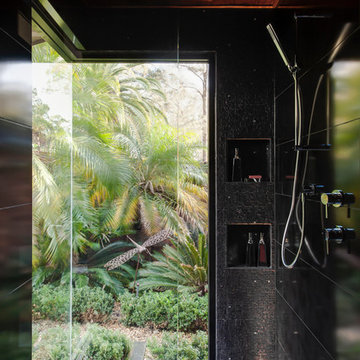
Some times in design things just fall into place, and with this small or should i say tiny bathroom that happened. A private bathroom to the end of this bathroom space became a real feature, we created a corner window so when in the shower you feel like you are in your private garden .
Dark tiles where selected to add drama tot he space and this really makes the green POP, a perfect example that using dark tiles in a small space can be highly successful. We hope you love this space as much as we do.
Images by Nicole England
Design by Minosa
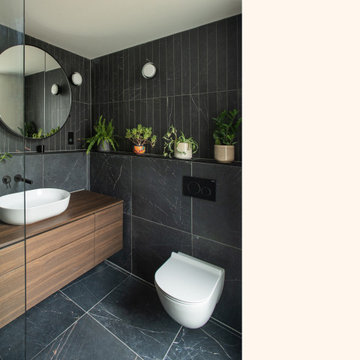
An atmospheric, dark, moody spa-like master ensuite in a Loughton family home. The black tiles are by Mandarin Stone and are two different formats- large format square and rectangular.
A built in tiled ledge and niche allows all toiletries to be stored close to hand and gives space for indoor planting to be displayed.

This cozy, minimal primary bath was inspired by a luxury hotel in Spain, and provides a spa-like beginning and end to the day.
Idées déco pour une petite salle de bain principale moderne en bois foncé avec un placard à porte plane, un espace douche bain, WC suspendus, un carrelage beige, des dalles de pierre, un mur noir, une grande vasque, un plan de toilette en stéatite, aucune cabine, un plan de toilette beige, meuble simple vasque et meuble-lavabo sur pied.
Idées déco pour une petite salle de bain principale moderne en bois foncé avec un placard à porte plane, un espace douche bain, WC suspendus, un carrelage beige, des dalles de pierre, un mur noir, une grande vasque, un plan de toilette en stéatite, aucune cabine, un plan de toilette beige, meuble simple vasque et meuble-lavabo sur pied.
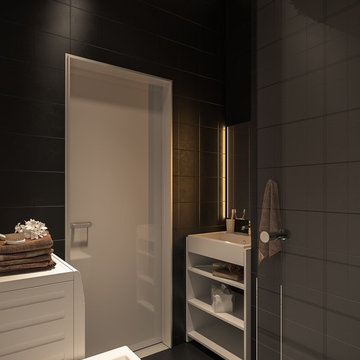
Cette image montre une petite salle de bain principale design avec WC suspendus, un mur noir et un lavabo de ferme.
Idées déco de salles de bain avec tous types de WC et un mur noir
8