Idées déco de salles de bain avec tous types de WC et un plan de toilette en béton
Trier par:Populaires du jour
141 - 160 sur 3 375 photos
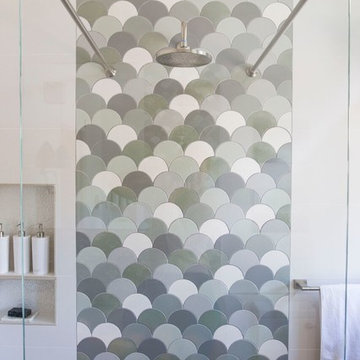
Fun guest bathroom with custom designed tile from Fireclay, concrete sink and cypress wood floating vanity
Inspiration pour une petite salle d'eau minimaliste en bois clair avec un placard à porte plane, une baignoire indépendante, un espace douche bain, WC à poser, un carrelage beige, des carreaux de céramique, un mur beige, un sol en calcaire, un lavabo intégré, un plan de toilette en béton, un sol gris, aucune cabine et un plan de toilette gris.
Inspiration pour une petite salle d'eau minimaliste en bois clair avec un placard à porte plane, une baignoire indépendante, un espace douche bain, WC à poser, un carrelage beige, des carreaux de céramique, un mur beige, un sol en calcaire, un lavabo intégré, un plan de toilette en béton, un sol gris, aucune cabine et un plan de toilette gris.

photos by Pedro Marti
This large light-filled open loft in the Tribeca neighborhood of New York City was purchased by a growing family to make into their family home. The loft, previously a lighting showroom, had been converted for residential use with the standard amenities but was entirely open and therefore needed to be reconfigured. One of the best attributes of this particular loft is its extremely large windows situated on all four sides due to the locations of neighboring buildings. This unusual condition allowed much of the rear of the space to be divided into 3 bedrooms/3 bathrooms, all of which had ample windows. The kitchen and the utilities were moved to the center of the space as they did not require as much natural lighting, leaving the entire front of the loft as an open dining/living area. The overall space was given a more modern feel while emphasizing it’s industrial character. The original tin ceiling was preserved throughout the loft with all new lighting run in orderly conduit beneath it, much of which is exposed light bulbs. In a play on the ceiling material the main wall opposite the kitchen was clad in unfinished, distressed tin panels creating a focal point in the home. Traditional baseboards and door casings were thrown out in lieu of blackened steel angle throughout the loft. Blackened steel was also used in combination with glass panels to create an enclosure for the office at the end of the main corridor; this allowed the light from the large window in the office to pass though while creating a private yet open space to work. The master suite features a large open bath with a sculptural freestanding tub all clad in a serene beige tile that has the feel of concrete. The kids bath is a fun play of large cobalt blue hexagon tile on the floor and rear wall of the tub juxtaposed with a bright white subway tile on the remaining walls. The kitchen features a long wall of floor to ceiling white and navy cabinetry with an adjacent 15 foot island of which half is a table for casual dining. Other interesting features of the loft are the industrial ladder up to the small elevated play area in the living room, the navy cabinetry and antique mirror clad dining niche, and the wallpapered powder room with antique mirror and blackened steel accessories.
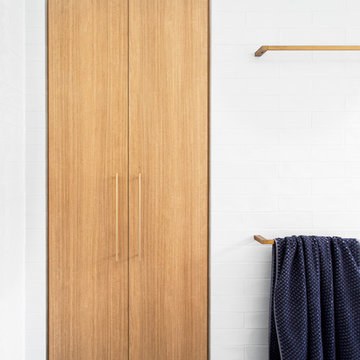
Idées déco pour une grande salle de bain principale contemporaine en bois brun avec un placard à porte plane, une baignoire indépendante, une douche ouverte, WC séparés, un carrelage gris, un carrelage blanc, un carrelage métro, un mur gris, un sol en carrelage de céramique, une vasque, un plan de toilette en béton, un sol bleu, aucune cabine et un plan de toilette gris.

Conception de la salle de bain d'une suite parentale
Cette image montre une grande salle de bain grise et blanche minimaliste avec meuble-lavabo suspendu, un placard à porte affleurante, des portes de placard blanches, une baignoire posée, un espace douche bain, WC suspendus, un carrelage gris, des carreaux de céramique, un mur beige, un sol en carrelage de céramique, un plan vasque, un plan de toilette en béton, un sol gris, aucune cabine, un plan de toilette gris, une niche et meuble double vasque.
Cette image montre une grande salle de bain grise et blanche minimaliste avec meuble-lavabo suspendu, un placard à porte affleurante, des portes de placard blanches, une baignoire posée, un espace douche bain, WC suspendus, un carrelage gris, des carreaux de céramique, un mur beige, un sol en carrelage de céramique, un plan vasque, un plan de toilette en béton, un sol gris, aucune cabine, un plan de toilette gris, une niche et meuble double vasque.
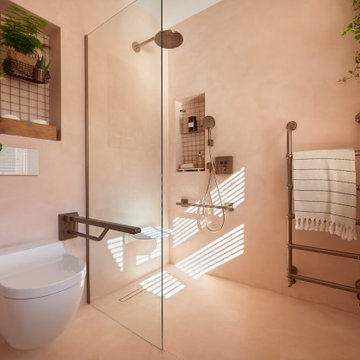
The shower and loo with grab bars and seat down
Inspiration pour une salle de bain principale minimaliste de taille moyenne avec WC suspendus, un mur rose, sol en béton ciré, un plan de toilette en béton, un sol rose, aucune cabine, un plan de toilette rose, un placard sans porte, une douche ouverte, un carrelage rose, des carreaux de béton et un lavabo posé.
Inspiration pour une salle de bain principale minimaliste de taille moyenne avec WC suspendus, un mur rose, sol en béton ciré, un plan de toilette en béton, un sol rose, aucune cabine, un plan de toilette rose, un placard sans porte, une douche ouverte, un carrelage rose, des carreaux de béton et un lavabo posé.
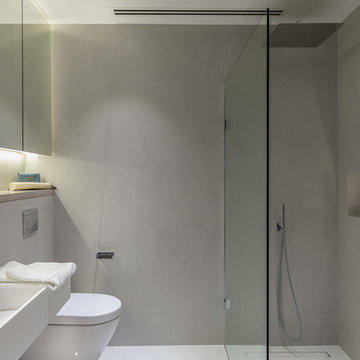
Réalisation d'une petite salle de bain principale minimaliste avec un placard avec porte à panneau encastré, des portes de placard grises, une douche ouverte, WC suspendus, un carrelage gris, des carreaux de porcelaine, un mur gris, carreaux de ciment au sol, un lavabo suspendu, un plan de toilette en béton, un sol gris, aucune cabine et un plan de toilette gris.
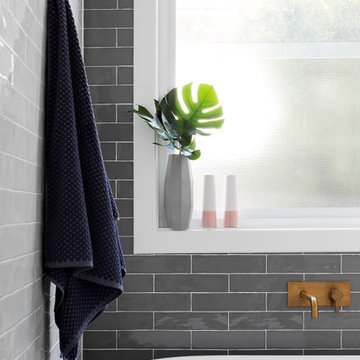
Aménagement d'une grande salle de bain principale contemporaine en bois brun avec un placard à porte plane, une baignoire indépendante, une douche ouverte, WC séparés, un carrelage gris, un carrelage blanc, un carrelage métro, un mur gris, un sol en carrelage de céramique, une vasque, un plan de toilette en béton, un sol bleu, aucune cabine et un plan de toilette gris.
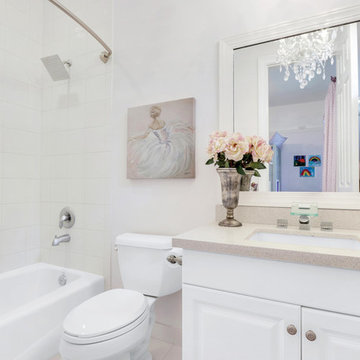
Idée de décoration pour une grande douche en alcôve minimaliste pour enfant avec des portes de placard blanches, une baignoire en alcôve, WC à poser, des carreaux de miroir, un mur blanc, un lavabo encastré, un plan de toilette en béton, un sol beige et une cabine de douche avec un rideau.
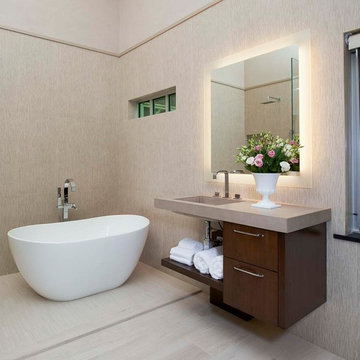
What was once a very outdated single pedestal master bathroom is now a totally reconfigured master bathroom with a full wet room, custom floating His and Her's vanities with integrated cement countertops. I choose the textured tiles on the surrounding wall to give an impression of running water.
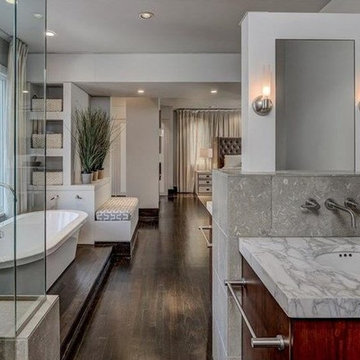
Exemple d'une douche en alcôve principale moderne en bois foncé de taille moyenne avec un placard à porte plane, une baignoire indépendante, WC séparés, un carrelage beige, des carreaux de céramique, un mur blanc, parquet foncé, un lavabo encastré et un plan de toilette en béton.
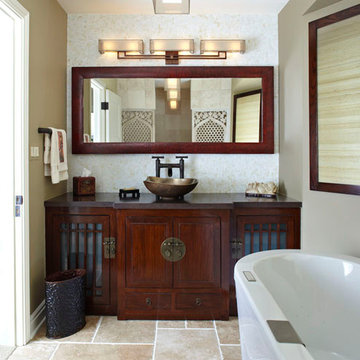
The vanity and mirror were made in China per our specifications. I chose light fixtures that were interesting and definitely not typical bathroom fixtures! There is a mix of many materials in this room, yet it is so peaceful.
Photos by Mike Kaskel
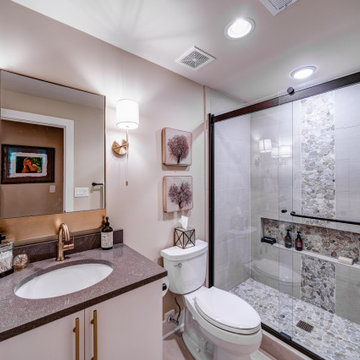
Basement Bathroom
Inspiration pour une salle de bain design avec un placard à porte plane, des portes de placard blanches, WC séparés, un carrelage gris, un carrelage de pierre, un mur beige, un sol en galet, un lavabo encastré, un plan de toilette en béton, un sol gris, une cabine de douche à porte coulissante, un plan de toilette gris, meuble simple vasque et meuble-lavabo encastré.
Inspiration pour une salle de bain design avec un placard à porte plane, des portes de placard blanches, WC séparés, un carrelage gris, un carrelage de pierre, un mur beige, un sol en galet, un lavabo encastré, un plan de toilette en béton, un sol gris, une cabine de douche à porte coulissante, un plan de toilette gris, meuble simple vasque et meuble-lavabo encastré.
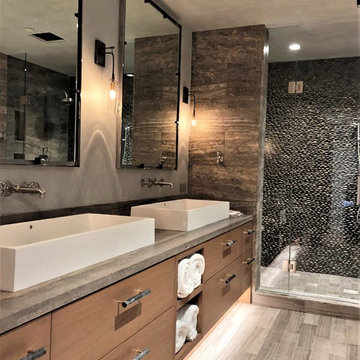
Réalisation d'une grande douche en alcôve principale design en bois brun avec un placard à porte plane, WC séparés, un carrelage de pierre, un mur multicolore, un sol en carrelage de porcelaine, une vasque, un plan de toilette en béton, un sol gris, une cabine de douche à porte battante et un plan de toilette gris.

Sumptuous spaces are created throughout the house with the use of dark, moody colors, elegant upholstery with bespoke trim details, unique wall coverings, and natural stone with lots of movement.
The mix of print, pattern, and artwork creates a modern twist on traditional design.

Réalisation d'une grande douche en alcôve principale craftsman en bois clair avec un placard à porte shaker, une baignoire posée, WC séparés, un carrelage multicolore, des carreaux de porcelaine, un mur beige, un sol en carrelage de porcelaine, un lavabo encastré, un plan de toilette en béton, un sol multicolore, une cabine de douche à porte battante, un plan de toilette gris, un banc de douche, meuble double vasque et meuble-lavabo encastré.
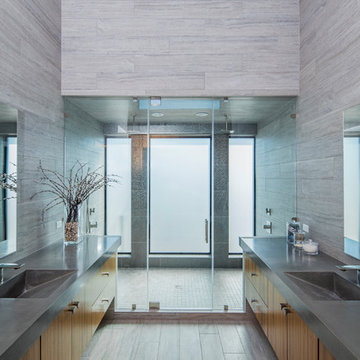
Exemple d'une grande salle de bain principale moderne en bois brun avec un lavabo intégré, un placard à porte plane, un plan de toilette en béton, une baignoire indépendante, une douche double, WC à poser, un carrelage gris, des carreaux de céramique, un mur gris, un sol en carrelage de céramique et une cabine de douche à porte battante.
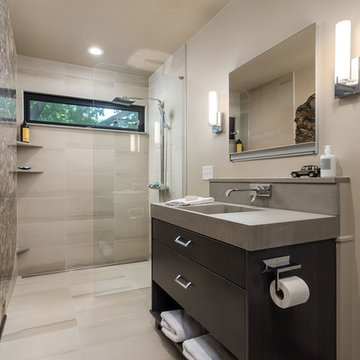
Marshall Evan Photography
Inspiration pour une petite salle d'eau design en bois foncé avec un placard à porte plane, un espace douche bain, WC suspendus, un carrelage beige, des carreaux de porcelaine, un mur beige, un sol en carrelage de porcelaine, un lavabo intégré, un plan de toilette en béton, un sol beige, aucune cabine et un plan de toilette gris.
Inspiration pour une petite salle d'eau design en bois foncé avec un placard à porte plane, un espace douche bain, WC suspendus, un carrelage beige, des carreaux de porcelaine, un mur beige, un sol en carrelage de porcelaine, un lavabo intégré, un plan de toilette en béton, un sol beige, aucune cabine et un plan de toilette gris.

The Tranquility Residence is a mid-century modern home perched amongst the trees in the hills of Suffern, New York. After the homeowners purchased the home in the Spring of 2021, they engaged TEROTTI to reimagine the primary and tertiary bathrooms. The peaceful and subtle material textures of the primary bathroom are rich with depth and balance, providing a calming and tranquil space for daily routines. The terra cotta floor tile in the tertiary bathroom is a nod to the history of the home while the shower walls provide a refined yet playful texture to the room.

Jim Wright Smith
Inspiration pour une salle de bain principale chalet en bois brun de taille moyenne avec une vasque, un placard à porte plane, un plan de toilette en béton, une douche ouverte, WC séparés, un carrelage multicolore, des carreaux de porcelaine, un mur vert et un sol en ardoise.
Inspiration pour une salle de bain principale chalet en bois brun de taille moyenne avec une vasque, un placard à porte plane, un plan de toilette en béton, une douche ouverte, WC séparés, un carrelage multicolore, des carreaux de porcelaine, un mur vert et un sol en ardoise.
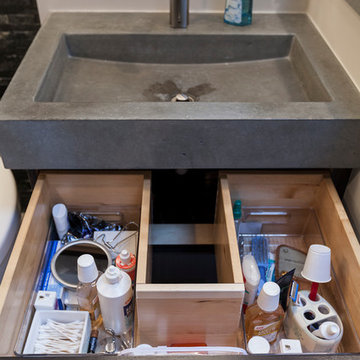
David Dadekian
Exemple d'une grande douche en alcôve principale tendance en bois foncé avec un placard à porte plane, une baignoire indépendante, WC séparés, un carrelage multicolore, des carreaux en allumettes, un mur gris, un sol en carrelage de porcelaine, un lavabo intégré, un plan de toilette en béton, un sol gris et une cabine de douche à porte battante.
Exemple d'une grande douche en alcôve principale tendance en bois foncé avec un placard à porte plane, une baignoire indépendante, WC séparés, un carrelage multicolore, des carreaux en allumettes, un mur gris, un sol en carrelage de porcelaine, un lavabo intégré, un plan de toilette en béton, un sol gris et une cabine de douche à porte battante.
Idées déco de salles de bain avec tous types de WC et un plan de toilette en béton
8