Idées déco de salles de bain avec tous types de WC et un sol marron
Trier par :
Budget
Trier par:Populaires du jour
81 - 100 sur 26 718 photos
1 sur 3

The tub was eliminated in favor of a large walk-in shower featuring double shower heads, multiple shower sprays, a steam unit, two wall-mounted teak seats, a curbless glass enclosure and a minimal infinity drain. Additional floor space in the design allowed us to create a separate water closet. A pocket door replaces a standard door so as not to interfere with either the open shelving next to the vanity or the water closet entrance. We kept the location of the skylight and added a new window for additional light and views to the yard. We responded to the client’s wish for a modern industrial aesthetic by featuring a large metal-clad double vanity and shelving units, wood porcelain wall tile, and a white glass vanity top. Special features include an electric towel warmer, medicine cabinets with integrated lighting, and a heated floor. Industrial style pendants flank the mirrors, completing the symmetry.
Photo: Peter Krupenye
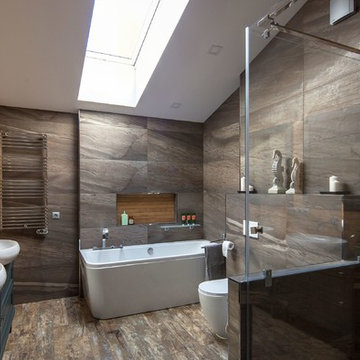
дизайнер - Герасимова Светлана
фото - Моргунов Сергей
Exemple d'une grande salle de bain principale tendance avec des portes de placard grises, des carreaux de porcelaine, un sol en carrelage de porcelaine, un plan de toilette en bois, une cabine de douche à porte battante, un placard avec porte à panneau encastré, WC séparés, un carrelage gris, une vasque et un sol marron.
Exemple d'une grande salle de bain principale tendance avec des portes de placard grises, des carreaux de porcelaine, un sol en carrelage de porcelaine, un plan de toilette en bois, une cabine de douche à porte battante, un placard avec porte à panneau encastré, WC séparés, un carrelage gris, une vasque et un sol marron.
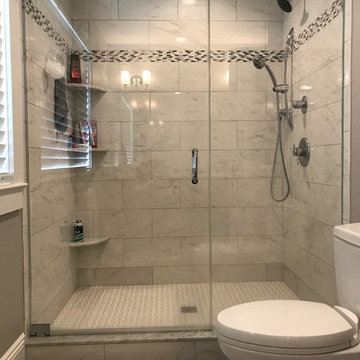
Aménagement d'une petite salle de bain classique avec WC à poser, un carrelage gris, des carreaux de porcelaine, un mur gris, un sol marron et une cabine de douche à porte battante.
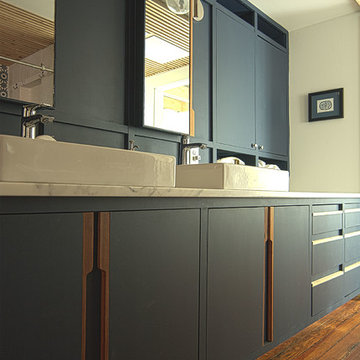
Custom cabinetry in a new bathroom in a master suite addition to a historic home. The cabinets feature reclaimed longleaf pine custom-milled handles, with matte dark blue cabinetry setting off a marble top with waterfall edge.
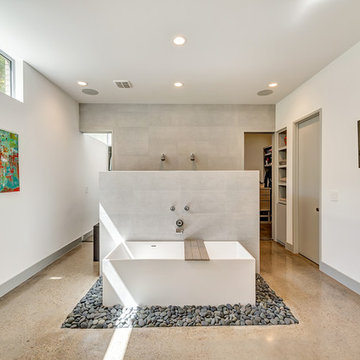
Aménagement d'une grande salle de bain principale moderne avec un placard à porte plane, WC à poser, des carreaux de porcelaine, un mur blanc, sol en béton ciré, un plan de toilette en surface solide, un sol marron, aucune cabine, des portes de placard grises, une baignoire posée, une douche ouverte, un carrelage gris et un lavabo suspendu.
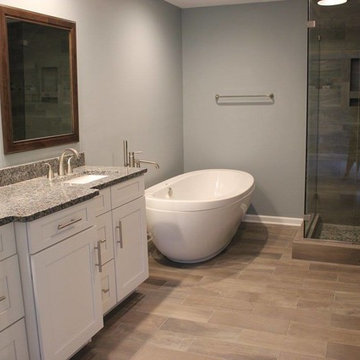
Idées déco pour une grande douche en alcôve principale classique avec un placard à porte shaker, des portes de placard blanches, une baignoire indépendante, WC séparés, un carrelage beige, un carrelage noir, un carrelage gris, des carreaux de porcelaine, un mur gris, un sol en carrelage de porcelaine, un lavabo encastré, un plan de toilette en granite, un sol marron et une cabine de douche à porte battante.
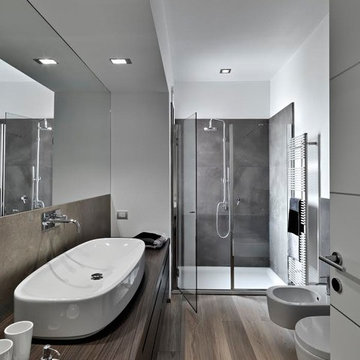
Aménagement d'une grande douche en alcôve principale moderne en bois foncé avec un placard à porte plane, un bidet, un carrelage gris, un mur blanc, une vasque, un plan de toilette en bois, un sol marron, une cabine de douche à porte battante et un sol en vinyl.

Master Bath Retreat! By removing the over sized corner tub and linen closet, we were able to increase the shower size and install this gorgeous soaking tub for our client. Enough space was freed up to add a separate water closet and make-up vanity. Additional storage was created with custom cabinetry. Porcelain wood plank tiles add warmth to the space.
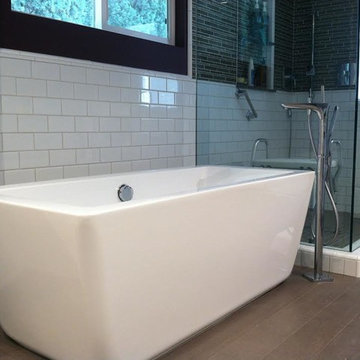
Cette image montre une douche en alcôve principale traditionnelle de taille moyenne avec un placard à porte shaker, des portes de placard blanches, une baignoire indépendante, WC séparés, un carrelage beige, un carrelage marron, des carreaux en allumettes, un mur violet, carreaux de ciment au sol, un lavabo encastré, un plan de toilette en granite, un sol marron et une cabine de douche à porte battante.
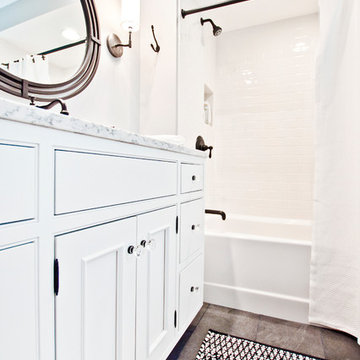
Idées déco pour une petite douche en alcôve classique pour enfant avec un placard avec porte à panneau encastré, des portes de placard blanches, une baignoire en alcôve, WC séparés, un carrelage blanc, des carreaux de porcelaine, un mur gris, un sol en carrelage de porcelaine, un lavabo encastré, un sol marron, une cabine de douche avec un rideau, un plan de toilette en granite et un plan de toilette multicolore.
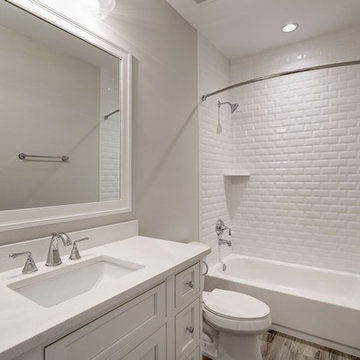
Cette image montre une petite salle de bain traditionnelle avec un placard à porte affleurante, des portes de placard blanches, une baignoire en alcôve, un combiné douche/baignoire, WC séparés, un carrelage blanc, un carrelage métro, un mur marron, un sol en carrelage de porcelaine, un lavabo encastré, un plan de toilette en quartz modifié, un sol marron et une cabine de douche avec un rideau.
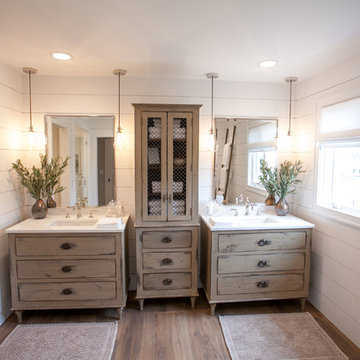
A former client came to us to renovate her cramped master bathroom into a serene, spa-like setting. Armed with an inspiration photo from a magazine, we set out and commissioned a local, custom furniture maker to produce the cabinetry. The hand-distressed reclaimed wormy chestnut vanities and linen closet bring warmth to the space while the painted shiplap and white glass countertops brighten it up. Handmade subway tiles welcome you into the bright shower and wood-look porcelain tile offers a practical flooring solution that still softens the space. It’s not hard to imagine yourself soaking in the deep freestanding tub letting your troubles melt away.
Matt Villano Photography
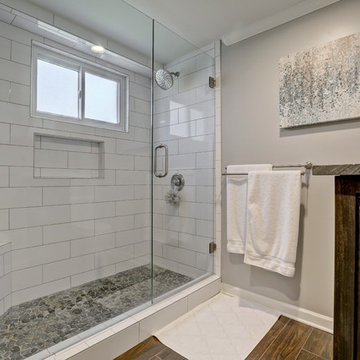
Cette photo montre une douche en alcôve principale chic de taille moyenne avec un placard à porte shaker, des portes de placard grises, WC séparés, un carrelage blanc, des carreaux de porcelaine, un mur gris, parquet foncé, un lavabo encastré, un plan de toilette en quartz, un sol marron et une cabine de douche à porte battante.
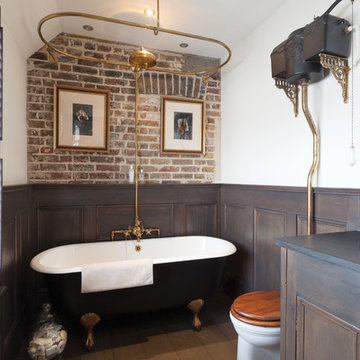
Of the two bathrooms also on this floor, one embraces the Victorian era with a presidential roll-top bath and surround.
Idée de décoration pour une salle de bain principale victorienne en bois foncé avec un placard avec porte à panneau encastré, une baignoire sur pieds, un combiné douche/baignoire, WC séparés, un mur blanc, un sol en bois brun, un lavabo posé, un plan de toilette en bois, un sol marron et aucune cabine.
Idée de décoration pour une salle de bain principale victorienne en bois foncé avec un placard avec porte à panneau encastré, une baignoire sur pieds, un combiné douche/baignoire, WC séparés, un mur blanc, un sol en bois brun, un lavabo posé, un plan de toilette en bois, un sol marron et aucune cabine.

Overlook of the bathroom, shower, and toilet.
Beautiful bath remodels for a dramatic look. We installed a frameless shower. White free-standing sink and one-piece toilet. We added beautiful bath ceramic tiles to complete the desired style. A bench seat was installed in the shower to support hygiene rituals. A towel warmer in the bathroom gives immense relaxation and pleasure. The final look was great and trendy
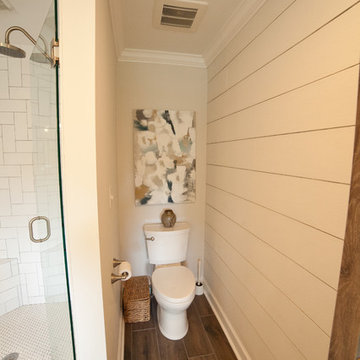
Jodi Craine Photographer
Cette image montre une grande salle de bain principale minimaliste avec un placard en trompe-l'oeil, des portes de placard blanches, une douche d'angle, WC à poser, un carrelage blanc, un carrelage métro, un mur gris, parquet foncé, un lavabo encastré, un plan de toilette en marbre, un sol marron et une cabine de douche à porte battante.
Cette image montre une grande salle de bain principale minimaliste avec un placard en trompe-l'oeil, des portes de placard blanches, une douche d'angle, WC à poser, un carrelage blanc, un carrelage métro, un mur gris, parquet foncé, un lavabo encastré, un plan de toilette en marbre, un sol marron et une cabine de douche à porte battante.
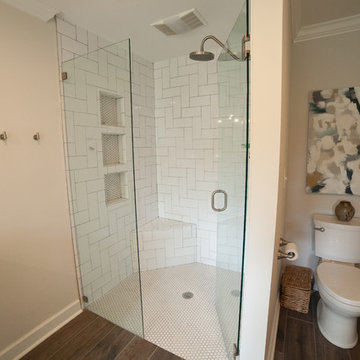
Jodi Craine Photographer
Cette photo montre une grande salle de bain principale moderne avec des portes de placard blanches, une douche d'angle, WC à poser, un carrelage blanc, un carrelage métro, un mur gris, parquet foncé, un lavabo encastré, un plan de toilette en marbre, un sol marron et une cabine de douche à porte battante.
Cette photo montre une grande salle de bain principale moderne avec des portes de placard blanches, une douche d'angle, WC à poser, un carrelage blanc, un carrelage métro, un mur gris, parquet foncé, un lavabo encastré, un plan de toilette en marbre, un sol marron et une cabine de douche à porte battante.
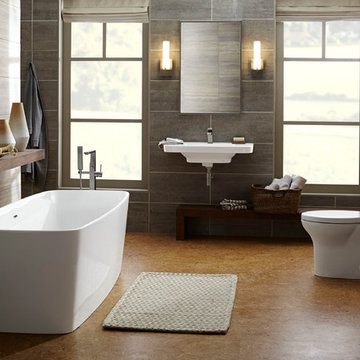
Idées déco pour une grande salle de bain principale contemporaine avec une baignoire indépendante, WC à poser, un carrelage beige, un carrelage marron, un carrelage gris, des carreaux de céramique, un mur gris, carreaux de ciment au sol, un lavabo suspendu et un sol marron.
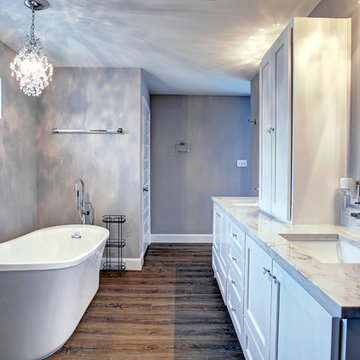
Bayside Images
Idée de décoration pour une grande salle de bain principale design avec un placard à porte shaker, des portes de placard blanches, une baignoire indépendante, WC à poser, un mur gris, parquet foncé, un lavabo encastré, un plan de toilette en marbre et un sol marron.
Idée de décoration pour une grande salle de bain principale design avec un placard à porte shaker, des portes de placard blanches, une baignoire indépendante, WC à poser, un mur gris, parquet foncé, un lavabo encastré, un plan de toilette en marbre et un sol marron.
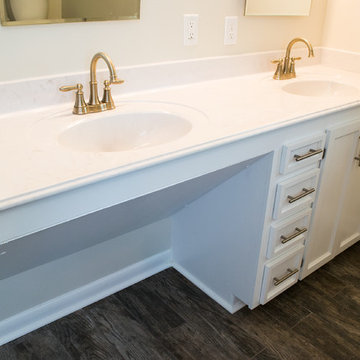
Roll-under vanity with tilting mirrors paired with standard vanity for non-wheelchair user. Provides added storage with soft-close drawers and cabinet doors. Cultured marble countertop with integrated shallow sinks by Daze Marble, Pineville, LA. GFI outlets, sconce lighting, lever-handled fixtures. Textured ceramic tile flooring for anti-slip in a wet environment.
Idées déco de salles de bain avec tous types de WC et un sol marron
5