Idées déco de salles de bain avec tous types de WC
Trier par :
Budget
Trier par:Populaires du jour
41 - 60 sur 102 357 photos
1 sur 3
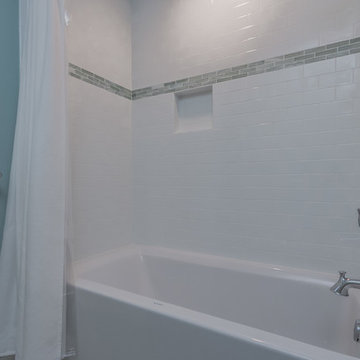
This children's hall bathroom needed a total cosmetic makeover after being yellow from top to bottom. New white Shaker cabinets were installed with a white and gray Quarts countertop. The new double sinks are rectangular and are undermounted with polished chrome faucets.

In this bathroom, a Medallion Gold Providence Vanity with Classic Paint Irish Crème was installed with Zodiaq Portfolio London Sky Corian on the countertop and on top of the window seat. A regular rectangular undermount sink with Vesi widespread lavatory faucet in brushed nickel. A Cardinal shower with partition in clear glass with brushed nickel hardware. Mansfield Pro-fit Air Massage bath and Brizo Transitional Hydrati shower with h2Okinetic technology in brushed nickel. Kohler Cimarron comfort height toilet in white.

This vintage style bathroom was inspired by it's 1930's art deco roots. The goal was to recreate a space that felt like it was original. With lighting from Rejuvenation, tile from B&W tile and Kohler fixtures, this is a small bathroom that packs a design punch. Interior Designer- Marilynn Taylor, The Taylored Home
Contractor- Allison Allain, Plumb Crazy Contracting.

Mountain View Modern master bath with curbless shower, bamboo cabinets and double trough sink.
Green Heath Ceramics tile on shower wall, also in shower niche (reflected in mirror)
Exposed beams and skylight in ceiling.
Photography: Mark Pinkerton VI360

Framed mirrors match the grey stained cabinets used on this double vanity. A shallow depth wall cabinet houses everyday beauty products. The tall linen cabinet houses extra towels, bulk beauty products and other overflow items. The cabinets go to the ceiling with a two step crown treatment.

This project is a whole home remodel that is being completed in 2 phases. The first phase included this bathroom remodel. The whole home will maintain the Mid Century styling. The cabinets are stained in Alder Wood. The countertop is Ceasarstone in Pure White. The shower features Kohler Purist Fixtures in Vibrant Modern Brushed Gold finish. The flooring is Large Hexagon Tile from Dal Tile. The decorative tile is Wayfair “Illica” ceramic. The lighting is Mid-Century pendent lights. The vanity is custom made with traditional mid-century tapered legs. The next phase of the project will be added once it is completed.
Read the article here: https://www.houzz.com/ideabooks/82478496
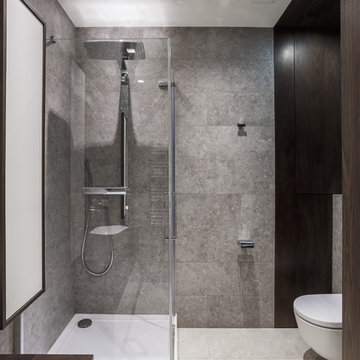
Автор проекта: Ведран Бркич
Фотограф: Красюк Сергей
Exemple d'une petite salle d'eau tendance avec un placard à porte plane, des portes de placard blanches, une douche d'angle, WC suspendus, un carrelage gris, des carreaux de porcelaine, un sol en carrelage de porcelaine et un plan de toilette en bois.
Exemple d'une petite salle d'eau tendance avec un placard à porte plane, des portes de placard blanches, une douche d'angle, WC suspendus, un carrelage gris, des carreaux de porcelaine, un sol en carrelage de porcelaine et un plan de toilette en bois.

CDH Designs
15 East 4th St
Emporium, PA 15834
Inspiration pour une petite salle de bain rustique avec un placard à porte shaker, des portes de placard grises, WC séparés, un carrelage beige, des carreaux de porcelaine, un mur beige, un sol en carrelage de porcelaine, un lavabo encastré et un plan de toilette en quartz modifié.
Inspiration pour une petite salle de bain rustique avec un placard à porte shaker, des portes de placard grises, WC séparés, un carrelage beige, des carreaux de porcelaine, un mur beige, un sol en carrelage de porcelaine, un lavabo encastré et un plan de toilette en quartz modifié.
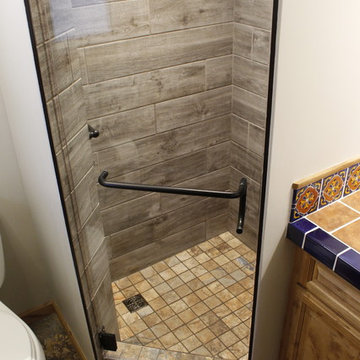
Cette photo montre une petite salle d'eau moderne en bois clair avec un placard avec porte à panneau surélevé, une douche d'angle, WC séparés, un sol en vinyl, un lavabo posé et un plan de toilette en carrelage.

Photography by:
Connie Anderson Photography
Aménagement d'une petite salle d'eau classique avec un lavabo de ferme, un plan de toilette en marbre, WC à poser, un carrelage blanc, mosaïque, un mur gris, un sol en carrelage de terre cuite, une douche ouverte, une cabine de douche avec un rideau, un sol blanc, un placard à porte vitrée et des portes de placard blanches.
Aménagement d'une petite salle d'eau classique avec un lavabo de ferme, un plan de toilette en marbre, WC à poser, un carrelage blanc, mosaïque, un mur gris, un sol en carrelage de terre cuite, une douche ouverte, une cabine de douche avec un rideau, un sol blanc, un placard à porte vitrée et des portes de placard blanches.
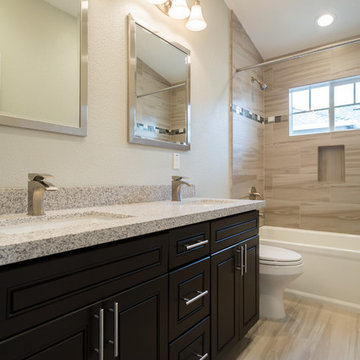
scottsdale tile showroom, scottsdale bathroom showroom, scottsdale kitchen and bath remodeler, scottsdale countertop showroom, scottsdale backsplash
Exemple d'une salle de bain principale tendance en bois foncé de taille moyenne avec un placard avec porte à panneau surélevé, une baignoire en alcôve, un combiné douche/baignoire, un carrelage beige, des carreaux de porcelaine, un sol en carrelage de porcelaine, un lavabo encastré, un plan de toilette en stratifié, un mur beige, WC à poser, un sol beige et une cabine de douche avec un rideau.
Exemple d'une salle de bain principale tendance en bois foncé de taille moyenne avec un placard avec porte à panneau surélevé, une baignoire en alcôve, un combiné douche/baignoire, un carrelage beige, des carreaux de porcelaine, un sol en carrelage de porcelaine, un lavabo encastré, un plan de toilette en stratifié, un mur beige, WC à poser, un sol beige et une cabine de douche avec un rideau.

The layout of this bathroom was reconfigured by locating the new tub on the rear wall, and putting the toilet on the left of the vanity.
The wall on the left of the existing vanity was taken out.

This young family wanted a home that was bright, relaxed and clean lined which supported their desire to foster a sense of openness and enhance communication. Graceful style that would be comfortable and timeless was a primary goal.

Children's bathroom. Photo by Steve Kuzma Photography.
Exemple d'une salle de bain chic de taille moyenne pour enfant avec des portes de placard blanches, un carrelage bleu, mosaïque, un placard à porte plane, une baignoire en alcôve, un combiné douche/baignoire, WC séparés, un mur bleu, un sol en carrelage de céramique, un lavabo encastré, un plan de toilette en surface solide, un sol bleu, un plan de toilette bleu et une porte coulissante.
Exemple d'une salle de bain chic de taille moyenne pour enfant avec des portes de placard blanches, un carrelage bleu, mosaïque, un placard à porte plane, une baignoire en alcôve, un combiné douche/baignoire, WC séparés, un mur bleu, un sol en carrelage de céramique, un lavabo encastré, un plan de toilette en surface solide, un sol bleu, un plan de toilette bleu et une porte coulissante.
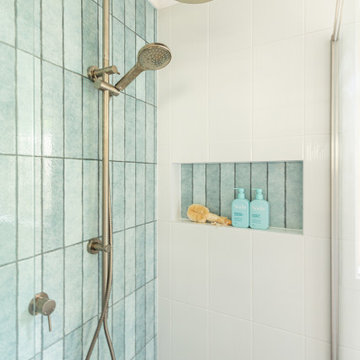
Ensuite
Inspiration pour une petite salle d'eau marine en bois clair avec un placard à porte plane, une douche d'angle, WC séparés, un carrelage bleu, un mur blanc, un lavabo intégré, un sol gris, une cabine de douche à porte battante, un plan de toilette blanc, une niche, meuble simple vasque et meuble-lavabo sur pied.
Inspiration pour une petite salle d'eau marine en bois clair avec un placard à porte plane, une douche d'angle, WC séparés, un carrelage bleu, un mur blanc, un lavabo intégré, un sol gris, une cabine de douche à porte battante, un plan de toilette blanc, une niche, meuble simple vasque et meuble-lavabo sur pied.

Aménagement d'une salle de bain principale campagne en bois clair de taille moyenne avec un placard à porte plane, une douche double, WC à poser, un carrelage noir, des carreaux de céramique, un mur blanc, un sol en carrelage de céramique, un lavabo encastré, un plan de toilette en quartz modifié, un sol noir, une cabine de douche à porte battante, un plan de toilette noir, un banc de douche, meuble double vasque et meuble-lavabo encastré.
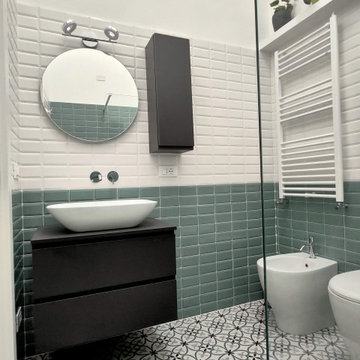
Réalisation d'une salle de bain principale urbaine de taille moyenne avec un placard à porte plane, des portes de placard grises, une douche ouverte, WC séparés, un carrelage vert, un carrelage métro, un mur blanc, carreaux de ciment au sol, une vasque, un plan de toilette en stratifié, un sol multicolore, un plan de toilette gris, une niche, meuble simple vasque et meuble-lavabo suspendu.

Inspiration pour une petite salle de bain victorienne en bois foncé avec un placard en trompe-l'oeil, WC séparés, un carrelage blanc, un carrelage métro, un mur blanc, un sol en carrelage de porcelaine, une vasque, un plan de toilette en bois, un sol blanc, une cabine de douche à porte battante, un plan de toilette marron, une niche, meuble simple vasque et meuble-lavabo sur pied.
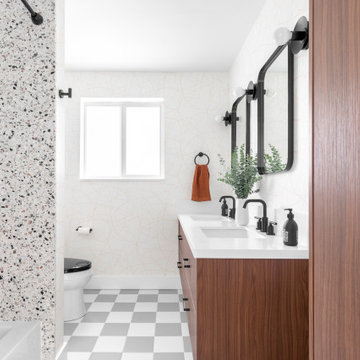
Checkered flooring and terrazzo walls
Réalisation d'une petite douche en alcôve vintage en bois brun pour enfant avec un placard à porte plane, une baignoire en alcôve, WC à poser, un sol en carrelage de céramique, un lavabo encastré, un plan de toilette en quartz modifié, un sol multicolore, une cabine de douche avec un rideau, un plan de toilette blanc, meuble double vasque, meuble-lavabo sur pied et du papier peint.
Réalisation d'une petite douche en alcôve vintage en bois brun pour enfant avec un placard à porte plane, une baignoire en alcôve, WC à poser, un sol en carrelage de céramique, un lavabo encastré, un plan de toilette en quartz modifié, un sol multicolore, une cabine de douche avec un rideau, un plan de toilette blanc, meuble double vasque, meuble-lavabo sur pied et du papier peint.

Complete Bathroom Remodel;
- Demolition of old Bathroom
- Installation of Shower Tile; Shower Walls and Flooring
- Installation of Shower Door/Enclosure
- Installation of light, hardwood flooring
- Installation of Bathroom Windows, Trim and Blinds
- Fresh Paint to finish
- All Carpentry, Plumbing, Electrical and Painting requirements per the remodeling project.
Idées déco de salles de bain avec tous types de WC
3