Idées déco de salles de bain avec un bain bouillonnant et aucune cabine
Trier par :
Budget
Trier par:Populaires du jour
1 - 20 sur 419 photos
1 sur 3

We combined brushed black fitting along with marble and concrete tiles and a wooden vanity to create gentle industrial hints in this family bathroom.
There is heaps of storage for all the family to use and the feature lighting make it a welcoming space at all times of day, There is even a jacuzzi bath and TV for those luxurious weekend evening staying home.

This is a new construction bathroom located in Fallbrook, CA. It was a large space with very high ceilings. We created a sculptural environment, echoing a curved soffit over a curved alcove soaking tub with a curved partition shower wall. The custom wood paneling on the curved wall and vanity wall perfectly balance the lines of the floating vanity and built-in medicine cabinets.
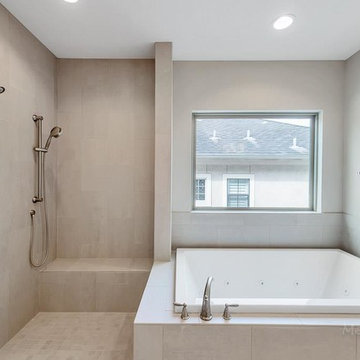
Purser Architectural Custom Home Design built by Tommy Cashiola Custom Homes. Photos by Mel Garrett
Idées déco pour une salle de bain principale contemporaine de taille moyenne avec un placard à porte shaker, des portes de placard blanches, un bain bouillonnant, une douche d'angle, WC séparés, un carrelage gris, un carrelage de pierre, un mur gris, un sol en calcaire, un lavabo encastré, un plan de toilette en granite, un sol gris, aucune cabine et un plan de toilette blanc.
Idées déco pour une salle de bain principale contemporaine de taille moyenne avec un placard à porte shaker, des portes de placard blanches, un bain bouillonnant, une douche d'angle, WC séparés, un carrelage gris, un carrelage de pierre, un mur gris, un sol en calcaire, un lavabo encastré, un plan de toilette en granite, un sol gris, aucune cabine et un plan de toilette blanc.
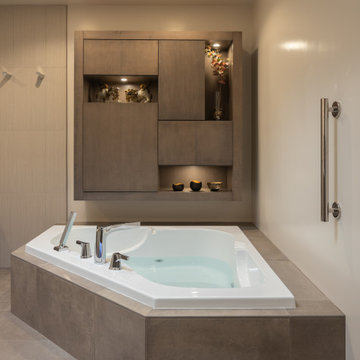
This Modern Spa Master Bathroom went through some major changes! A more contemporary look and wheelchair access is what the couple wanted. Pulling from Japanese design Morey Remodeling created a tranquil space with custom painted cabinetry and imported tile. Includes a new floating vanity with touch LED light medicine cabinets, Delta touch technology faucets and custom backsplash. The jacuzzi tub is the perfect addition to the roll in shower with multiple shower heads. Now the homeowners can age in place with a timeless and functional design. ADA compliant should incorporate features that aid in your day-to-day life without sacrificing visual aesthetic.
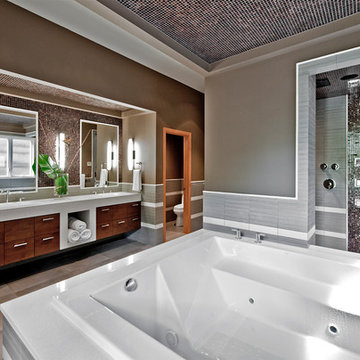
Aménagement d'une salle de bain principale et blanche et bois contemporaine en bois brun avec mosaïque, une douche ouverte, un lavabo posé, un placard à porte plane, un bain bouillonnant, un carrelage gris, un mur marron, un sol en carrelage de céramique et aucune cabine.
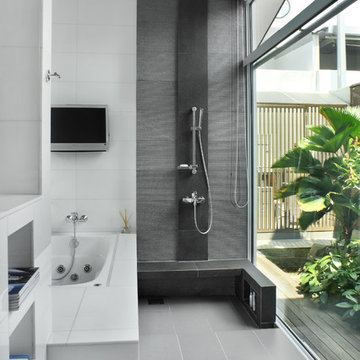
Inspiration pour une salle de bain principale et grise et blanche minimaliste de taille moyenne avec un lavabo encastré, un bain bouillonnant, une douche ouverte, un carrelage blanc, des carreaux de porcelaine, un mur blanc, un sol en carrelage de porcelaine et aucune cabine.
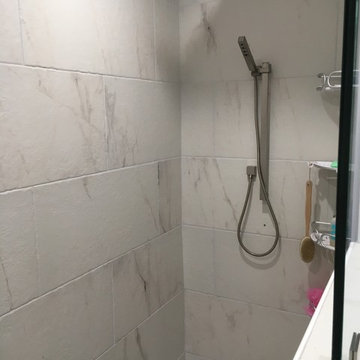
All Tile master Bath Shower
Aménagement d'une très grande salle de bain principale contemporaine avec un placard à porte plane, des portes de placard blanches, un bain bouillonnant, une douche à l'italienne, un bidet, un carrelage blanc, des carreaux de céramique, un mur multicolore, un sol en carrelage de céramique, un lavabo encastré, un plan de toilette en quartz, un sol multicolore, aucune cabine et un plan de toilette blanc.
Aménagement d'une très grande salle de bain principale contemporaine avec un placard à porte plane, des portes de placard blanches, un bain bouillonnant, une douche à l'italienne, un bidet, un carrelage blanc, des carreaux de céramique, un mur multicolore, un sol en carrelage de céramique, un lavabo encastré, un plan de toilette en quartz, un sol multicolore, aucune cabine et un plan de toilette blanc.
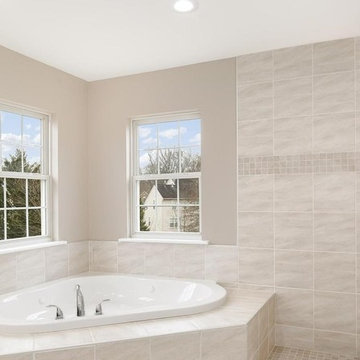
Bathroom remodeling in Bowie, MD.
Inspiration pour une grande salle de bain principale traditionnelle avec un placard en trompe-l'oeil, des portes de placard marrons, un bain bouillonnant, une douche ouverte, WC séparés, un carrelage beige, des carreaux de porcelaine, un mur gris, un sol en carrelage de porcelaine, un lavabo encastré, un plan de toilette en quartz, un sol beige, aucune cabine et un plan de toilette marron.
Inspiration pour une grande salle de bain principale traditionnelle avec un placard en trompe-l'oeil, des portes de placard marrons, un bain bouillonnant, une douche ouverte, WC séparés, un carrelage beige, des carreaux de porcelaine, un mur gris, un sol en carrelage de porcelaine, un lavabo encastré, un plan de toilette en quartz, un sol beige, aucune cabine et un plan de toilette marron.
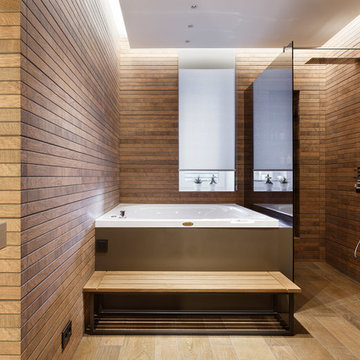
Интерьер спа-зоны с мини-бассейном Jacuzzi
Сантехника Gessi, плитка Porcelanosa
Exemple d'une salle de bain principale tendance de taille moyenne avec un bain bouillonnant, une douche à l'italienne, un carrelage marron et aucune cabine.
Exemple d'une salle de bain principale tendance de taille moyenne avec un bain bouillonnant, une douche à l'italienne, un carrelage marron et aucune cabine.
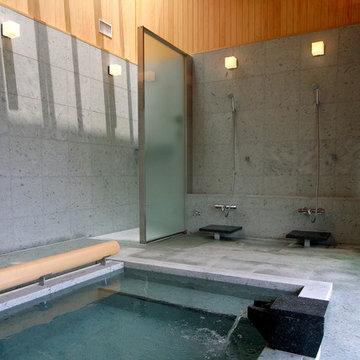
雷山の別荘|温泉浴室
二方向の大きな窓を開け放つと露天風呂の雰囲気を味わうことのできる温泉浴室です。
Réalisation d'une grande salle de bain principale urbaine avec un bain bouillonnant, un espace douche bain, un carrelage de pierre, aucune cabine, un carrelage gris, un mur gris et un sol gris.
Réalisation d'une grande salle de bain principale urbaine avec un bain bouillonnant, un espace douche bain, un carrelage de pierre, aucune cabine, un carrelage gris, un mur gris et un sol gris.
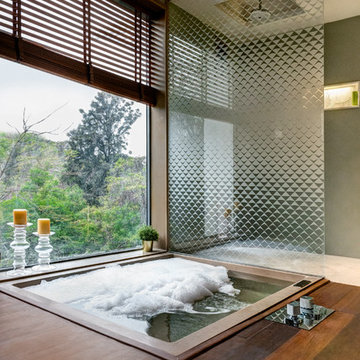
Each master bathroom houses a custom fabricated jacuzzi in cast solid surface that is fully sunken into the floor for ease of access and to minimise visual impact. Both master bathrooms and wardrobe areas open up into their bedrooms in different ways.
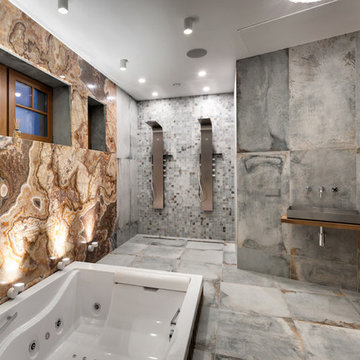
Автор проекта: Наталья Кочегарова
Cette photo montre une très grande salle de bain tendance avec un bain bouillonnant, un carrelage multicolore, des dalles de pierre, un mur multicolore, un sol en carrelage de porcelaine, un sol gris, aucune cabine, une douche double, une vasque, un plan de toilette en bois et un plan de toilette marron.
Cette photo montre une très grande salle de bain tendance avec un bain bouillonnant, un carrelage multicolore, des dalles de pierre, un mur multicolore, un sol en carrelage de porcelaine, un sol gris, aucune cabine, une douche double, une vasque, un plan de toilette en bois et un plan de toilette marron.
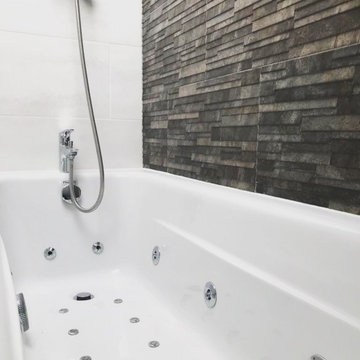
Smaller Spaces doesn't equate to lack of luxury! Our client wanted a relaxing space to view the stars and enjoy the Jets of a jacuzzi bath. With the slanting ceiling space was tight but we achieve this bright and modern look.
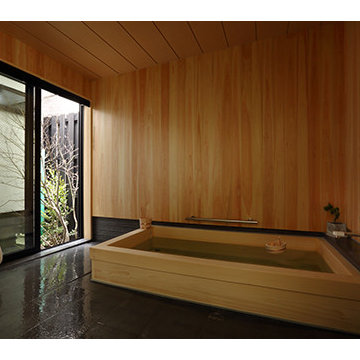
Idées déco pour une petite salle de bain principale asiatique en bois clair avec un placard à porte affleurante, un bain bouillonnant, une douche ouverte, WC à poser, un carrelage gris, un carrelage de pierre, un mur gris, un sol en carrelage de porcelaine, un lavabo encastré, un plan de toilette en surface solide, un sol gris, aucune cabine et un plan de toilette blanc.
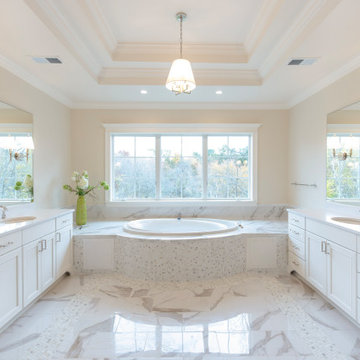
Inspiration pour une très grande salle de bain principale minimaliste avec un placard à porte affleurante, des portes de placard blanches, un bain bouillonnant, une douche ouverte, un mur blanc, un sol en marbre, un plan de toilette en marbre, un sol beige, aucune cabine, un plan de toilette blanc, meuble double vasque et meuble-lavabo encastré.

Immerse yourself in a world of modern elegance, where industrial aesthetics seamlessly blend with luxurious comforts. This bathroom boasts sleek, concrete finishes juxtaposed with organic touches and a panoramic city view, providing an unparalleled relaxation experience. From the state-of-the-art fixtures to the sophisticated design, every element resonates with contemporary refinement.
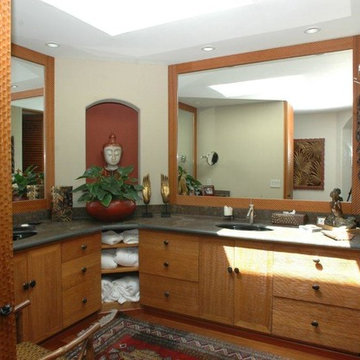
Cette image montre une grande salle de bain principale asiatique en bois brun avec un placard à porte plane, un carrelage gris, un carrelage de pierre, un mur beige, parquet foncé, un lavabo encastré, un plan de toilette en béton, un bain bouillonnant, WC à poser, un sol marron et aucune cabine.
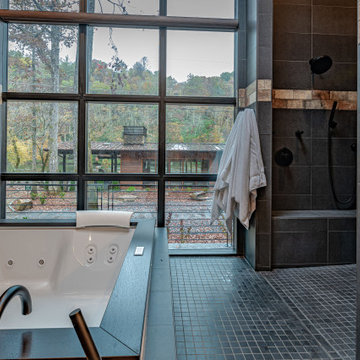
Looking out to the Hiwassee river was important to the client, privacy is not an issue, almost zero neighbors. Have a fire, watch a movie and soak in your luxury spa tub while watching the river flow down stream.
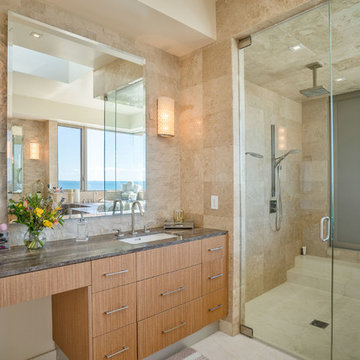
Exemple d'une grande salle de bain principale tendance avec un placard à porte plane, des portes de placard marrons, un bain bouillonnant, une douche à l'italienne, WC à poser, un carrelage beige, un carrelage de pierre, un mur beige, un sol en travertin, un lavabo posé, un plan de toilette en marbre, un sol blanc, aucune cabine et un plan de toilette multicolore.

設計 黒川紀章、施工 中村外二による数寄屋造り建築のリノベーション。岸壁上で海風にさらされながら30年経つ。劣化/損傷部分の修復に伴い、浴室廻りと屋外空間を一新することになった。
巨匠たちの思考と技術を紐解きながら当時の数寄屋建築を踏襲しつつも現代性を取り戻す。
Exemple d'une salle de bain principale moderne de taille moyenne avec un placard à porte plane, des portes de placard blanches, un bain bouillonnant, un espace douche bain, un carrelage gris, du carrelage en marbre, un lavabo posé, un plan de toilette en surface solide, aucune cabine, un plan de toilette blanc, meuble simple vasque, meuble-lavabo encastré et boiseries.
Exemple d'une salle de bain principale moderne de taille moyenne avec un placard à porte plane, des portes de placard blanches, un bain bouillonnant, un espace douche bain, un carrelage gris, du carrelage en marbre, un lavabo posé, un plan de toilette en surface solide, aucune cabine, un plan de toilette blanc, meuble simple vasque, meuble-lavabo encastré et boiseries.
Idées déco de salles de bain avec un bain bouillonnant et aucune cabine
1