Idées déco de salles de bain avec un bain bouillonnant et carrelage mural
Trier par :
Budget
Trier par:Populaires du jour
161 - 180 sur 3 974 photos
1 sur 3

Idées déco pour une grande douche en alcôve principale montagne en bois brun avec un placard à porte shaker, WC séparés, un carrelage gris, un mur gris, un sol en carrelage de céramique, un lavabo encastré, un plan de toilette en surface solide, un bain bouillonnant, du carrelage en ardoise et un sol gris.
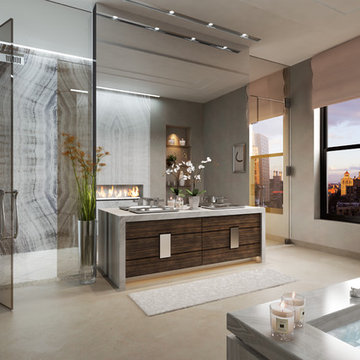
Interiors by SFA Design
Inspiration pour une très grande salle de bain principale design en bois foncé avec un placard à porte plane, un bain bouillonnant, une douche à l'italienne, un mur beige, un sol en vinyl, un lavabo posé, un carrelage gris, un carrelage blanc, des dalles de pierre, un plan de toilette en stéatite, un sol beige et une cabine de douche à porte battante.
Inspiration pour une très grande salle de bain principale design en bois foncé avec un placard à porte plane, un bain bouillonnant, une douche à l'italienne, un mur beige, un sol en vinyl, un lavabo posé, un carrelage gris, un carrelage blanc, des dalles de pierre, un plan de toilette en stéatite, un sol beige et une cabine de douche à porte battante.
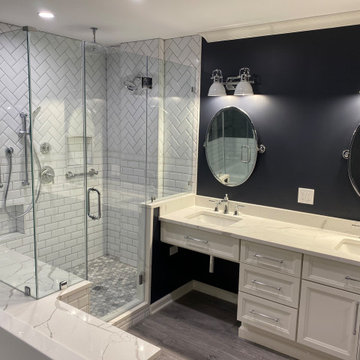
We paid abundant attention to detail from design to completion of this beautiful contrasting bathroom.
Idées déco pour une salle de bain principale contemporaine de taille moyenne avec un placard avec porte à panneau encastré, des portes de placard blanches, un bain bouillonnant, une douche double, WC séparés, un carrelage blanc, du carrelage en travertin, un mur noir, un sol en vinyl, un lavabo encastré, un plan de toilette en marbre, un sol gris, une cabine de douche à porte battante, un plan de toilette blanc, une niche, meuble double vasque et meuble-lavabo encastré.
Idées déco pour une salle de bain principale contemporaine de taille moyenne avec un placard avec porte à panneau encastré, des portes de placard blanches, un bain bouillonnant, une douche double, WC séparés, un carrelage blanc, du carrelage en travertin, un mur noir, un sol en vinyl, un lavabo encastré, un plan de toilette en marbre, un sol gris, une cabine de douche à porte battante, un plan de toilette blanc, une niche, meuble double vasque et meuble-lavabo encastré.
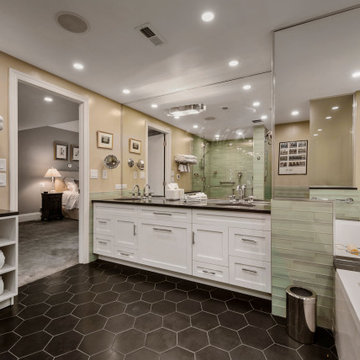
This stunning multiroom remodel spans from the kitchen to the bathroom to the main areas and into the closets. Collaborating with Jill Lowe on the design, many beautiful features were added to this home. The bathroom includes a separate tub from the shower and toilet room. In the kitchen, there is an island and many beautiful fixtures to compliment the white cabinets and dark wall color. Throughout the rest of the home new paint and new floors have been added.

設計 黒川紀章、施工 中村外二による数寄屋造り建築のリノベーション。岸壁上で海風にさらされながら30年経つ。劣化/損傷部分の修復に伴い、浴室廻りと屋外空間を一新することになった。
巨匠たちの思考と技術を紐解きながら当時の数寄屋建築を踏襲しつつも現代性を取り戻す。
Exemple d'une salle de bain principale moderne de taille moyenne avec un placard à porte plane, des portes de placard blanches, un bain bouillonnant, un espace douche bain, un carrelage gris, du carrelage en marbre, un lavabo posé, un plan de toilette en surface solide, aucune cabine, un plan de toilette blanc, meuble simple vasque, meuble-lavabo encastré et boiseries.
Exemple d'une salle de bain principale moderne de taille moyenne avec un placard à porte plane, des portes de placard blanches, un bain bouillonnant, un espace douche bain, un carrelage gris, du carrelage en marbre, un lavabo posé, un plan de toilette en surface solide, aucune cabine, un plan de toilette blanc, meuble simple vasque, meuble-lavabo encastré et boiseries.
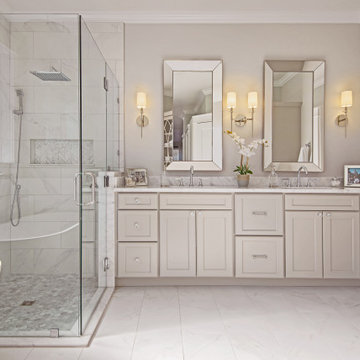
Take a look at the latest home renovation that we had the pleasure of performing for a client in Trinity. This was a full master bathroom remodel, guest bathroom remodel, and a laundry room. The existing bathroom and laundry room were the typical early 2000’s era décor that you would expect in the area. The client came to us with a list of things that they wanted to accomplish in the various spaces. The master bathroom features new cabinetry with custom elements provided by Palm Harbor Cabinets. A free standing bathtub. New frameless glass shower. Custom tile that was provided by Pro Source Port Richey. New lighting and wainscoting finish off the look. In the master bathroom, we took the same steps and updated all of the tile, cabinetry, lighting, and trim as well. The laundry room was finished off with new cabinets, shelving, and custom tile work to give the space a dramatic feel.
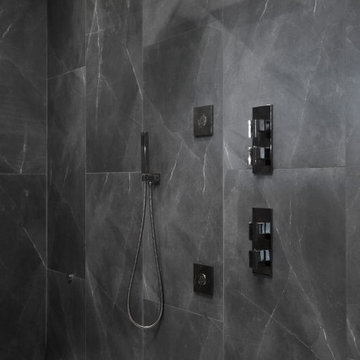
This Luxury Bathroom is every home-owners dream. We created this masterpiece with the help of one of our top designers to make sure ever inches the bathroom would be perfect. We are extremely happy this project turned out from the walk-in shower/steam room to the massive Vanity. Everything about this bathroom is made for luxury!
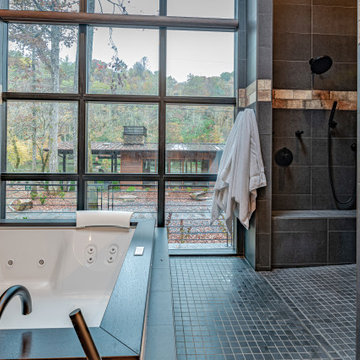
This gorgeous modern home sits along a rushing river and includes a separate enclosed pavilion. Distinguishing features include the mixture of metal, wood and stone textures throughout the home in hues of brown, grey and black.
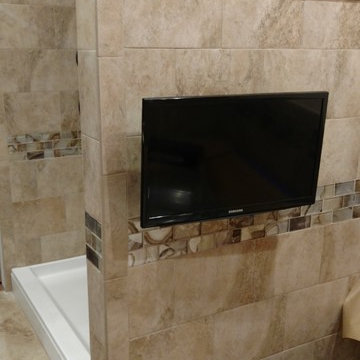
Cette photo montre une grande salle de bain principale chic avec un bain bouillonnant, des carreaux de porcelaine, un mur beige, un sol en carrelage de porcelaine et un plan de toilette en granite.
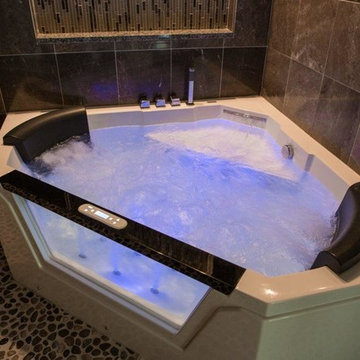
Love, love, love this indoor hot tub in this walk-in-shower. Heated, jets, waterfall inlet, hand-held, lights, music. What else could you want? Photo by Kit Ehrman and/or Berkshire Hathaway agent.
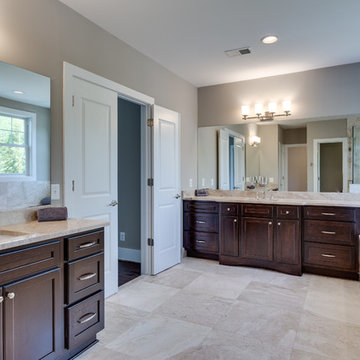
BTW Images
Inspiration pour une salle de bain principale traditionnelle en bois foncé avec un bain bouillonnant, un sol en marbre, un plan de toilette en marbre, un placard à porte shaker, une douche d'angle, un carrelage beige, un carrelage de pierre, un mur gris et un lavabo posé.
Inspiration pour une salle de bain principale traditionnelle en bois foncé avec un bain bouillonnant, un sol en marbre, un plan de toilette en marbre, un placard à porte shaker, une douche d'angle, un carrelage beige, un carrelage de pierre, un mur gris et un lavabo posé.
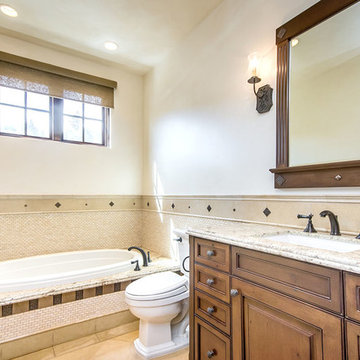
mark pinkerton vi360 photography
Cette photo montre une grande salle de bain méditerranéenne en bois brun pour enfant avec un lavabo encastré, un placard à porte affleurante, un plan de toilette en granite, un bain bouillonnant, une douche double, WC à poser, un carrelage beige, un carrelage de pierre, un mur beige et un sol en travertin.
Cette photo montre une grande salle de bain méditerranéenne en bois brun pour enfant avec un lavabo encastré, un placard à porte affleurante, un plan de toilette en granite, un bain bouillonnant, une douche double, WC à poser, un carrelage beige, un carrelage de pierre, un mur beige et un sol en travertin.
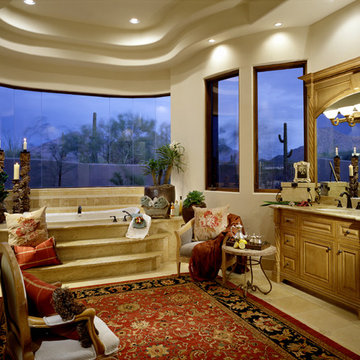
This bathroom was designed and built to the highest standards by Fratantoni Luxury Estates. Check out our Facebook Fan Page at www.Facebook.com/FratantoniLuxuryEstates

ガラス扉を開放すれば、内風呂も外風呂のように使用することができます。
Inspiration pour une salle de bain vintage de taille moyenne pour enfant avec un placard en trompe-l'oeil, des portes de placard blanches, un bain bouillonnant, une douche ouverte, un carrelage blanc, des carreaux de céramique, un mur blanc, un sol en carrelage de céramique, un lavabo encastré, un plan de toilette en surface solide, un sol blanc, un plan de toilette blanc, buanderie, meuble simple vasque, meuble-lavabo sur pied et un plafond en bois.
Inspiration pour une salle de bain vintage de taille moyenne pour enfant avec un placard en trompe-l'oeil, des portes de placard blanches, un bain bouillonnant, une douche ouverte, un carrelage blanc, des carreaux de céramique, un mur blanc, un sol en carrelage de céramique, un lavabo encastré, un plan de toilette en surface solide, un sol blanc, un plan de toilette blanc, buanderie, meuble simple vasque, meuble-lavabo sur pied et un plafond en bois.
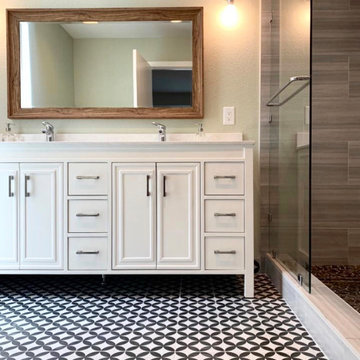
Réalisation d'une salle de bain design avec des portes de placard beiges, un bain bouillonnant, un carrelage gris, des carreaux de porcelaine, un plan de toilette en quartz et un plan de toilette blanc.
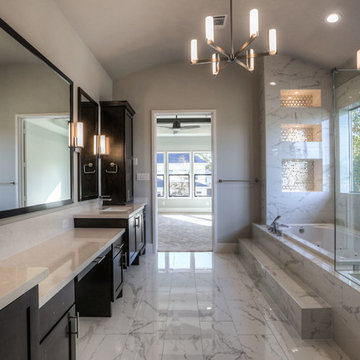
master bathroom, barrel ceiling.
Cette image montre une grande salle de bain principale minimaliste en bois foncé avec un placard avec porte à panneau encastré, un bain bouillonnant, une douche d'angle, WC à poser, un carrelage gris, des carreaux de céramique, un mur blanc, un sol en carrelage de céramique, un lavabo encastré, un plan de toilette en quartz modifié, un sol gris et une cabine de douche à porte battante.
Cette image montre une grande salle de bain principale minimaliste en bois foncé avec un placard avec porte à panneau encastré, un bain bouillonnant, une douche d'angle, WC à poser, un carrelage gris, des carreaux de céramique, un mur blanc, un sol en carrelage de céramique, un lavabo encastré, un plan de toilette en quartz modifié, un sol gris et une cabine de douche à porte battante.
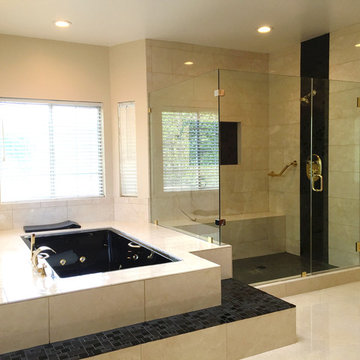
This vast open master bath is about 300 sq. in size.
This color combination of Black, gold and light marble is a traditional color scheme that received a modern interpretation by us.
the black mosaic tile are used for the step to the tub, shower pan and the vertical and shampoo niche accent tiles have a combo of black glass and stone tile with a high gloss almost metallic finish.
it boasts a large shower with frame-less glass and a great spa area with a drop-in Jacuzzi tub.
the large windows bring a vast amount of natural light that allowed us to really take advantage of the black colors tile and tub.
The floor tile (ceramic 24"x24 mimicking marble) are placed in a diamond pattern with black accents (4"x4" granite). and the matching staggered placed tile (18"x12") on the walls.
Photograph:Jonathan Litinsky
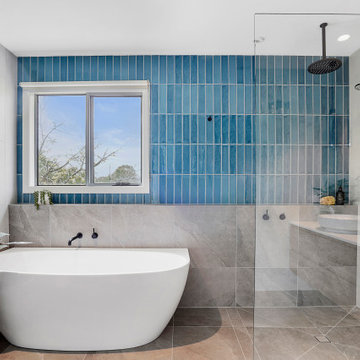
The stunning ocean blue wall tiles gave a focal point from the bathroom door. Laying the tiles vertically makes the height of the room look higher than it is.
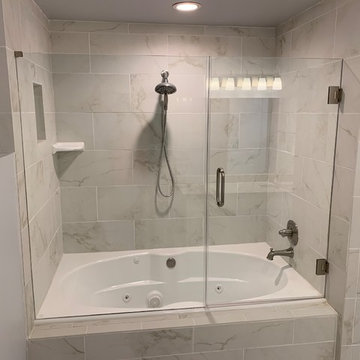
Exemple d'une salle de bain principale chic de taille moyenne avec un bain bouillonnant, un combiné douche/baignoire, un carrelage gris, du carrelage en marbre, un mur gris, un sol en carrelage de porcelaine, un sol gris et une cabine de douche à porte battante.
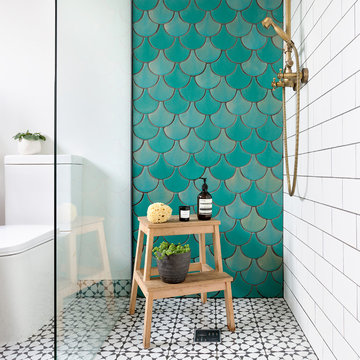
ON-TREND SCALES
Move over metro tiles and line a wall with fabulously funky Fish Scale designs. Also known as scallop, fun or mermaid tiles, this pleasing-to-the-eye shape is a Moroccan tile classic that's trending hard right now and offers a sophisticated alternative to metro/subway designs. Mermaids tiles are this year's unicorns (so they say) and Fish Scale tiles are how to take the trend to a far more grown-up level. Especially striking across a whole wall or in a shower room, make the surface pop in vivid shades of blue and green for an oceanic vibe that'll refresh and invigorate.
If colour doesn't float your boat, just exchange the bold hues for neutral shades and use a dark grout to highlight the pattern. Alternatively, go to www.tiledesire.com there are more than 40 colours to choose and mix!!
Photo Credits: http://iortz-photo.com/
Idées déco de salles de bain avec un bain bouillonnant et carrelage mural
9