Idées déco de salles de bain avec un bain bouillonnant et des carreaux de céramique
Trier par:Populaires du jour
21 - 40 sur 1 143 photos
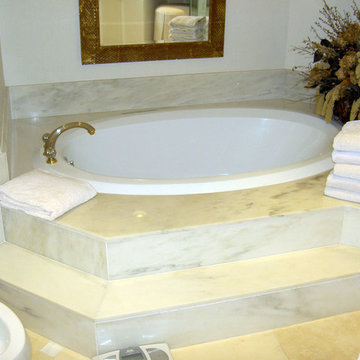
deep tub on raised marble platform with steps
Exemple d'une salle de bain avec un plan de toilette en marbre, un bain bouillonnant, une douche d'angle, un carrelage bleu, des carreaux de céramique, un mur beige et un sol en marbre.
Exemple d'une salle de bain avec un plan de toilette en marbre, un bain bouillonnant, une douche d'angle, un carrelage bleu, des carreaux de céramique, un mur beige et un sol en marbre.
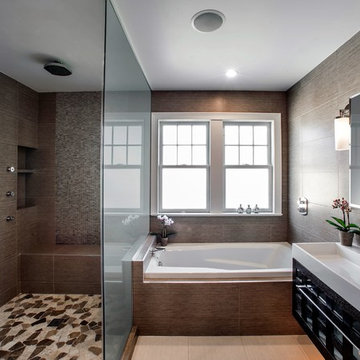
Réalisation d'une salle de bain principale tradition de taille moyenne avec un bain bouillonnant, un combiné douche/baignoire, un carrelage marron, des carreaux de céramique, un mur marron et un sol en carrelage de céramique.
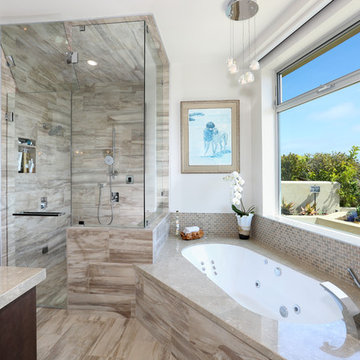
C.C. Knowles - designer
Vincent Ivicevic - photographer
Craig McIntosh - architect
Joe Lynch - contractor
Cette photo montre une salle de bain principale chic en bois foncé avec un lavabo encastré, un placard à porte plane, un plan de toilette en calcaire, un bain bouillonnant, une douche double, WC à poser, un carrelage beige, des carreaux de céramique, un mur blanc et un sol en carrelage de céramique.
Cette photo montre une salle de bain principale chic en bois foncé avec un lavabo encastré, un placard à porte plane, un plan de toilette en calcaire, un bain bouillonnant, une douche double, WC à poser, un carrelage beige, des carreaux de céramique, un mur blanc et un sol en carrelage de céramique.
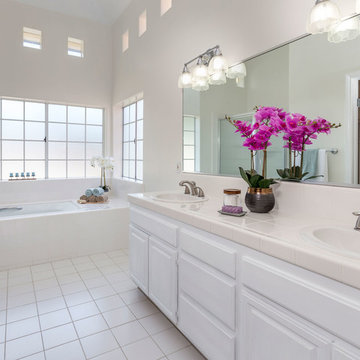
En suite bathroom staged to look inviting.
Cette photo montre une salle de bain principale bord de mer de taille moyenne avec un placard à porte plane, des portes de placard blanches, une douche d'angle, un carrelage blanc, des carreaux de céramique, un plan de toilette en carrelage, une cabine de douche à porte battante, un bain bouillonnant, WC à poser, un mur blanc, un sol en carrelage de céramique, un lavabo posé et un sol blanc.
Cette photo montre une salle de bain principale bord de mer de taille moyenne avec un placard à porte plane, des portes de placard blanches, une douche d'angle, un carrelage blanc, des carreaux de céramique, un plan de toilette en carrelage, une cabine de douche à porte battante, un bain bouillonnant, WC à poser, un mur blanc, un sol en carrelage de céramique, un lavabo posé et un sol blanc.
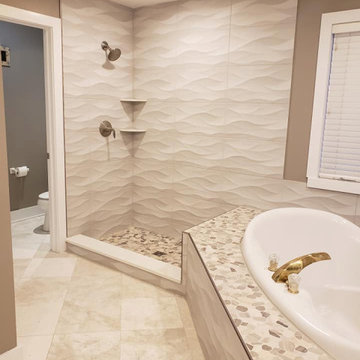
Bathroom remodel with walk-in shower and separate soaking tub. Various tile styles installed to give an unique touch. Separated toilet closet.
Idée de décoration pour une très grande salle de bain principale minimaliste avec un bain bouillonnant, un combiné douche/baignoire, WC à poser, un carrelage beige, des carreaux de céramique, un mur blanc, un sol en carrelage de céramique, un lavabo posé, un plan de toilette en marbre, un sol beige, une cabine de douche avec un rideau, un plan de toilette blanc, une niche, meuble double vasque et meuble-lavabo suspendu.
Idée de décoration pour une très grande salle de bain principale minimaliste avec un bain bouillonnant, un combiné douche/baignoire, WC à poser, un carrelage beige, des carreaux de céramique, un mur blanc, un sol en carrelage de céramique, un lavabo posé, un plan de toilette en marbre, un sol beige, une cabine de douche avec un rideau, un plan de toilette blanc, une niche, meuble double vasque et meuble-lavabo suspendu.
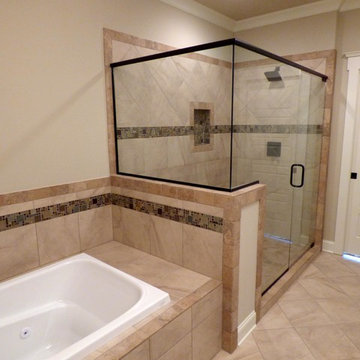
Exemple d'une salle de bain principale craftsman de taille moyenne avec un bain bouillonnant, une douche d'angle, un carrelage beige, des carreaux de céramique, un mur beige et un sol en carrelage de céramique.
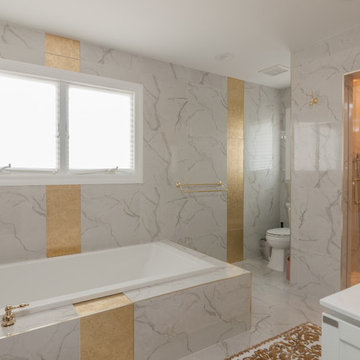
Timothy Hill Photography
Idée de décoration pour une grande douche en alcôve principale minimaliste avec un placard à porte vitrée, des portes de placard blanches, un bain bouillonnant, WC séparés, un carrelage blanc, des carreaux de céramique, un mur blanc, un sol en carrelage de céramique, une vasque, un plan de toilette en surface solide, un sol blanc et une cabine de douche à porte battante.
Idée de décoration pour une grande douche en alcôve principale minimaliste avec un placard à porte vitrée, des portes de placard blanches, un bain bouillonnant, WC séparés, un carrelage blanc, des carreaux de céramique, un mur blanc, un sol en carrelage de céramique, une vasque, un plan de toilette en surface solide, un sol blanc et une cabine de douche à porte battante.
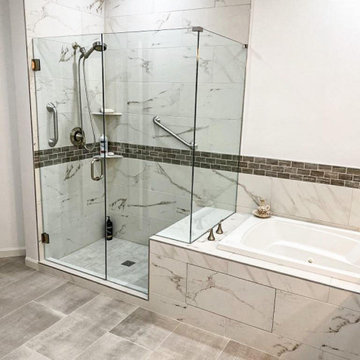
Excited to share with you a new bathroom project we’ve completed for a client in Kirkland featuring brand new shower glass, Carrara marble wall, patterned tile floor, new bathroom fixtures, new tub, and vanity. This is definitely a trend continuing into 2020, an emphasis on minimalism yet sophisticated design.
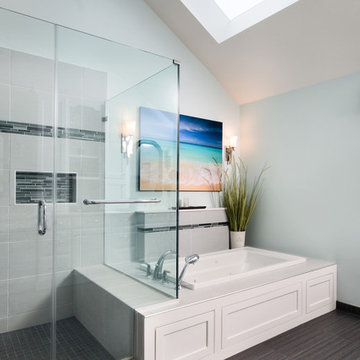
While these homeowner enjoyed their old soaking tub, it was taking up too much space. By putting a smaller jacuzzi tub in, we were able to keep an important feature while reclaiming the space we needed to add a spacious shower. To create continuity between the two areas and add some sophisticated flair, our designer utilized linear tile accents in shades of gray.
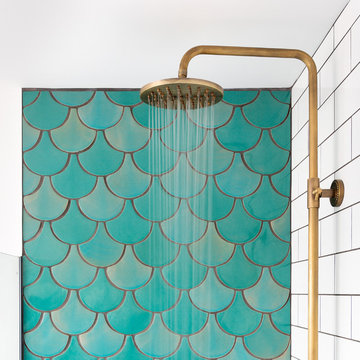
ON-TREND SCALES
Move over metro tiles and line a wall with fabulously funky Fish Scale designs. Also known as scallop, fun or mermaid tiles, this pleasing-to-the-eye shape is a Moroccan tile classic that's trending hard right now and offers a sophisticated alternative to metro/subway designs. Mermaids tiles are this year's unicorns (so they say) and Fish Scale tiles are how to take the trend to a far more grown-up level. Especially striking across a whole wall or in a shower room, make the surface pop in vivid shades of blue and green for an oceanic vibe that'll refresh and invigorate.
If colour doesn't float your boat, just exchange the bold hues for neutral shades and use a dark grout to highlight the pattern. Alternatively, go to www.tiledesire.com there are more than 40 colours to choose and mix!!
Photo Credits: http://iortz-photo.com/

Adding a bathroom and closet to create a master suite.
Cette photo montre une grande douche en alcôve principale moderne avec un bain bouillonnant, un carrelage beige, des carreaux de céramique, un mur beige, un sol en carrelage de terre cuite, un sol beige, une cabine de douche à porte battante, un banc de douche et un plafond voûté.
Cette photo montre une grande douche en alcôve principale moderne avec un bain bouillonnant, un carrelage beige, des carreaux de céramique, un mur beige, un sol en carrelage de terre cuite, un sol beige, une cabine de douche à porte battante, un banc de douche et un plafond voûté.
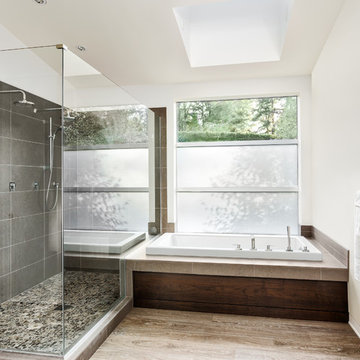
Idée de décoration pour une grande douche en alcôve principale design avec un bain bouillonnant, un mur blanc, parquet clair, un carrelage gris, des carreaux de céramique et une cabine de douche à porte battante.
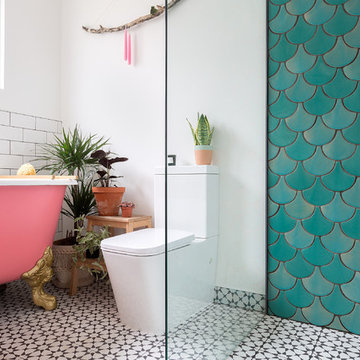
ON-TREND SCALES
Move over metro tiles and line a wall with fabulously funky Fish Scale designs. Also known as scallop, fun or mermaid tiles, this pleasing-to-the-eye shape is a Moroccan tile classic that's trending hard right now and offers a sophisticated alternative to metro/subway designs. Mermaids tiles are this year's unicorns (so they say) and Fish Scale tiles are how to take the trend to a far more grown-up level. Especially striking across a whole wall or in a shower room, make the surface pop in vivid shades of blue and green for an oceanic vibe that'll refresh and invigorate.
If colour doesn't float your boat, just exchange the bold hues for neutral shades and use a dark grout to highlight the pattern. Alternatively, go to www.tiledesire.com there are more than 40 colours to choose and mix!!
Photo Credits: http://iortz-photo.com/

The Inverness Bathroom remodel had these goals: to complete the work while allowing the owner to continue to use their workshop below the project's construction, to provide a high-end quality product that was low-maintenance to the owners, to allow for future accessibility, more natural light and to better meet the daily needs of both the husband's and wife's lifestyles.
The first challenge was providing the required structural support to continue to clear span the two cargarage below which housed a workshop. The sheetrock removal, framing and sheetrock repairs and painting were completed first so the owner could continue to use his workshop, as requested. The HVAC supply line was originally an 8" duct that barely fit in the roof triangle between the ridge pole and ceiling. In order to provide the required air flow to additional supply vents in ceiling, a triangular duct was fabricated allowing us to use every square inch of available space. Since every exterior wall in the space adjoined a sloped ceiling, we installed ventilation baffles between each rafter and installed spray foam insulation.This project more than doubled the square footage of usable space. The new area houses a spaciousshower, large bathtub and dressing area. The addition of a window provides natural light. Instead of a small double vanity, they now have a his-and-hers vanity area. We wanted to provide a practical and comfortable space for the wife to get ready for her day and were able to incorporate a sit down make up station for her. The honed white marble looking tile is not only low maintenance but creates a clean bright spa appearance. The custom color vanities and built in linen press provide the perfect contrast of boldness to create the WOW factor. The sloped ceilings allowed us to maximize the amount of usable space plus provided the opportunity for the built in linen press with drawers at the bottom for additional storage. We were also able to combine two closets and add built in shelves for her. This created a dream space for our client that craved organization and functionality. A separate closet on opposite side of entrance provided suitable and comfortable closet space for him. In the end, these clients now have a large, bright and inviting master bath that will allow for complete accessibility in the future.
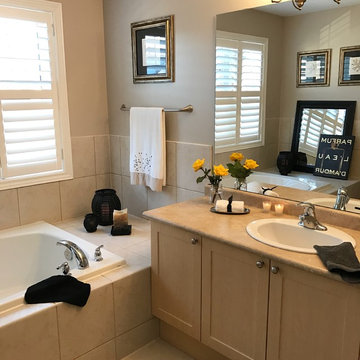
Cette photo montre une salle de bain principale tendance en bois clair de taille moyenne avec un bain bouillonnant, une douche d'angle, WC à poser, un carrelage beige, des carreaux de céramique, un mur beige, un sol en carrelage de céramique, un lavabo posé et un plan de toilette en stratifié.
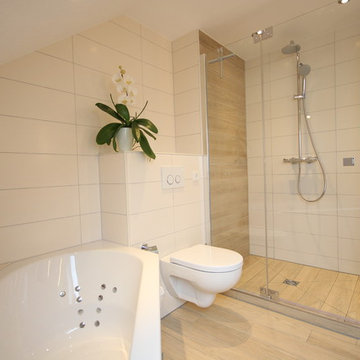
Dusch- und Wannenbad eines Kunden betreut von Anja Wiel
Cette photo montre une petite salle d'eau nature avec un bain bouillonnant, une douche d'angle, WC suspendus, un carrelage beige, des carreaux de céramique, un mur beige et un sol en carrelage de porcelaine.
Cette photo montre une petite salle d'eau nature avec un bain bouillonnant, une douche d'angle, WC suspendus, un carrelage beige, des carreaux de céramique, un mur beige et un sol en carrelage de porcelaine.
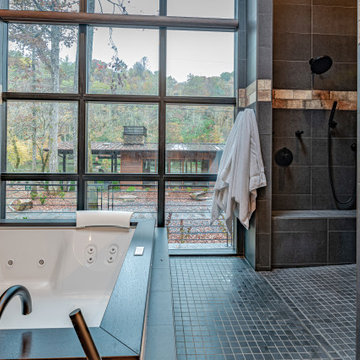
This gorgeous modern home sits along a rushing river and includes a separate enclosed pavilion. Distinguishing features include the mixture of metal, wood and stone textures throughout the home in hues of brown, grey and black.

ガラス扉を開放すれば、内風呂も外風呂のように使用することができます。
Inspiration pour une salle de bain vintage de taille moyenne pour enfant avec un placard en trompe-l'oeil, des portes de placard blanches, un bain bouillonnant, une douche ouverte, un carrelage blanc, des carreaux de céramique, un mur blanc, un sol en carrelage de céramique, un lavabo encastré, un plan de toilette en surface solide, un sol blanc, un plan de toilette blanc, buanderie, meuble simple vasque, meuble-lavabo sur pied et un plafond en bois.
Inspiration pour une salle de bain vintage de taille moyenne pour enfant avec un placard en trompe-l'oeil, des portes de placard blanches, un bain bouillonnant, une douche ouverte, un carrelage blanc, des carreaux de céramique, un mur blanc, un sol en carrelage de céramique, un lavabo encastré, un plan de toilette en surface solide, un sol blanc, un plan de toilette blanc, buanderie, meuble simple vasque, meuble-lavabo sur pied et un plafond en bois.
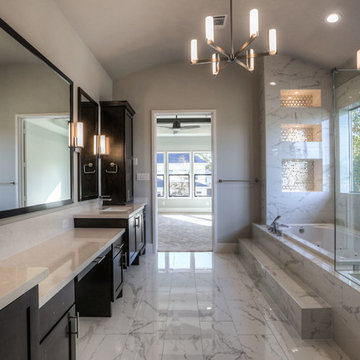
master bathroom, barrel ceiling.
Cette image montre une grande salle de bain principale minimaliste en bois foncé avec un placard avec porte à panneau encastré, un bain bouillonnant, une douche d'angle, WC à poser, un carrelage gris, des carreaux de céramique, un mur blanc, un sol en carrelage de céramique, un lavabo encastré, un plan de toilette en quartz modifié, un sol gris et une cabine de douche à porte battante.
Cette image montre une grande salle de bain principale minimaliste en bois foncé avec un placard avec porte à panneau encastré, un bain bouillonnant, une douche d'angle, WC à poser, un carrelage gris, des carreaux de céramique, un mur blanc, un sol en carrelage de céramique, un lavabo encastré, un plan de toilette en quartz modifié, un sol gris et une cabine de douche à porte battante.
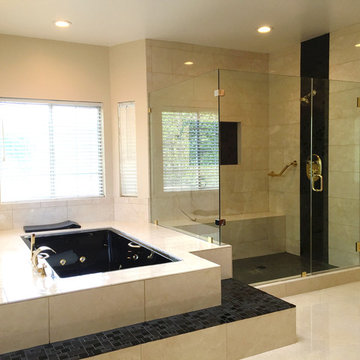
This vast open master bath is about 300 sq. in size.
This color combination of Black, gold and light marble is a traditional color scheme that received a modern interpretation by us.
the black mosaic tile are used for the step to the tub, shower pan and the vertical and shampoo niche accent tiles have a combo of black glass and stone tile with a high gloss almost metallic finish.
it boasts a large shower with frame-less glass and a great spa area with a drop-in Jacuzzi tub.
the large windows bring a vast amount of natural light that allowed us to really take advantage of the black colors tile and tub.
The floor tile (ceramic 24"x24 mimicking marble) are placed in a diamond pattern with black accents (4"x4" granite). and the matching staggered placed tile (18"x12") on the walls.
Photograph:Jonathan Litinsky
Idées déco de salles de bain avec un bain bouillonnant et des carreaux de céramique
2