Idées déco de salles de bain avec un bain bouillonnant et un lavabo encastré
Trier par :
Budget
Trier par:Populaires du jour
61 - 80 sur 1 680 photos
1 sur 3
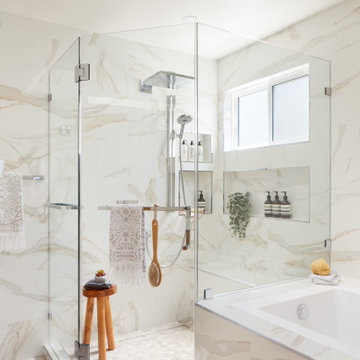
Cette image montre une grande salle de bain principale minimaliste avec un placard à porte plane, des portes de placard marrons, un bain bouillonnant, une douche d'angle, WC suspendus, un carrelage multicolore, des carreaux de porcelaine, un sol en carrelage de porcelaine, un lavabo encastré, un plan de toilette en quartz, un sol beige, une cabine de douche à porte battante, un plan de toilette blanc, meuble double vasque, meuble-lavabo sur pied et une niche.
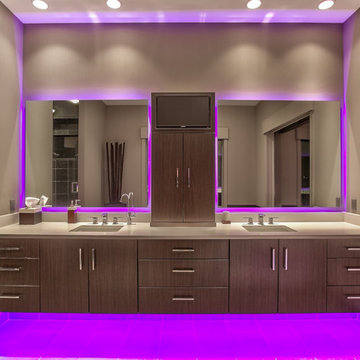
Home Built by Arjay Builders Inc.
Photo by Amoura Productions
Cabinetry Provided by Eurowood Cabinets, Inc
Cette photo montre une très grande douche en alcôve principale tendance en bois foncé avec un lavabo encastré, un placard à porte plane, un plan de toilette en quartz, WC à poser, un carrelage gris, un mur gris, un sol gris, une cabine de douche à porte battante et un bain bouillonnant.
Cette photo montre une très grande douche en alcôve principale tendance en bois foncé avec un lavabo encastré, un placard à porte plane, un plan de toilette en quartz, WC à poser, un carrelage gris, un mur gris, un sol gris, une cabine de douche à porte battante et un bain bouillonnant.
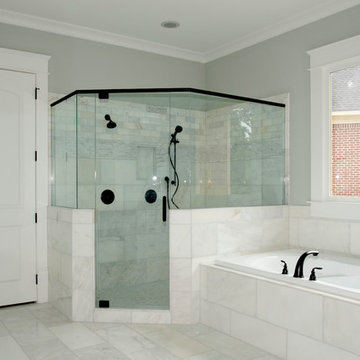
Susan Googe
Exemple d'une grande salle de bain principale chic avec un lavabo encastré, un placard avec porte à panneau surélevé, des portes de placard blanches, un plan de toilette en granite, un bain bouillonnant, une douche d'angle, WC séparés, un carrelage blanc, un carrelage de pierre, un mur gris et un sol en marbre.
Exemple d'une grande salle de bain principale chic avec un lavabo encastré, un placard avec porte à panneau surélevé, des portes de placard blanches, un plan de toilette en granite, un bain bouillonnant, une douche d'angle, WC séparés, un carrelage blanc, un carrelage de pierre, un mur gris et un sol en marbre.
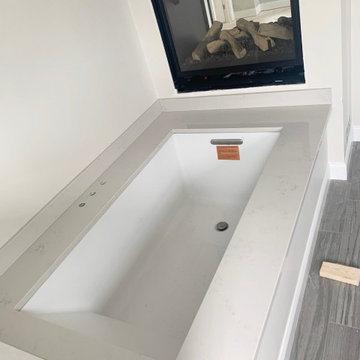
Aménagement d'une salle de bain principale moderne de taille moyenne avec un bain bouillonnant, un mur blanc, un lavabo encastré, un sol gris et un plan de toilette blanc.

Take a look at the latest home renovation that we had the pleasure of performing for a client in Trinity. This was a full master bathroom remodel, guest bathroom remodel, and a laundry room. The existing bathroom and laundry room were the typical early 2000’s era décor that you would expect in the area. The client came to us with a list of things that they wanted to accomplish in the various spaces. The master bathroom features new cabinetry with custom elements provided by Palm Harbor Cabinets. A free standing bathtub. New frameless glass shower. Custom tile that was provided by Pro Source Port Richey. New lighting and wainscoting finish off the look. In the master bathroom, we took the same steps and updated all of the tile, cabinetry, lighting, and trim as well. The laundry room was finished off with new cabinets, shelving, and custom tile work to give the space a dramatic feel.

Linear fireplaces are fast becoming the design standard. The 60" double sided linear fireplace gives the best of both worlds: heat and views in both the master bathroom and bedroom. The 2 person Jacuzzi jetted tub is 60"x72" allowing ample soaking space to melt away. The homeowners added the optional Wenge wood top. The dark Emperor marble tiles, on the tub deck, continue into the shower surround. The mosaic accent tile is featured behind the sconces (on the cabinet wall) and in the shower as well for a cohesive blend of materials.

Based in New York, with over 50 years in the industry our business is built on a foundation of steadfast commitment to client satisfaction.
Aménagement d'une salle de bain principale classique de taille moyenne avec un placard à porte vitrée, des portes de placard blanches, un bain bouillonnant, une douche ouverte, WC séparés, un carrelage blanc, mosaïque, un mur blanc, un sol en carrelage de porcelaine, un lavabo encastré, un plan de toilette en carrelage, un sol blanc et une cabine de douche à porte battante.
Aménagement d'une salle de bain principale classique de taille moyenne avec un placard à porte vitrée, des portes de placard blanches, un bain bouillonnant, une douche ouverte, WC séparés, un carrelage blanc, mosaïque, un mur blanc, un sol en carrelage de porcelaine, un lavabo encastré, un plan de toilette en carrelage, un sol blanc et une cabine de douche à porte battante.

Royal white bathroom renovation in desired Ceder Hill.
White bath tub with luxurious wall mount faucet, marble carpet tiles, white custom made vanities with stainless steel faucets, free standing double shower with marble wall tiles.
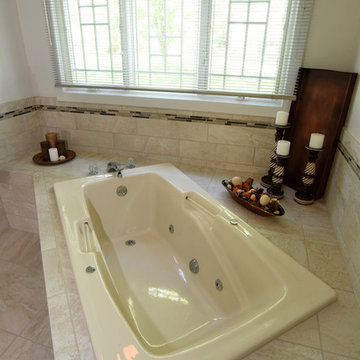
Cette photo montre une salle de bain principale chic avec un placard à porte plane, des portes de placard blanches, un bain bouillonnant, un carrelage beige, des carreaux de porcelaine, un mur blanc, un sol en carrelage de porcelaine, un lavabo encastré et un sol beige.

A luxurious master bath featuring whirlpool tub and Italian glass tile mosaic.
Aménagement d'une douche en alcôve principale contemporaine de taille moyenne avec un placard à porte plane, des portes de placard grises, un bain bouillonnant, un carrelage en pâte de verre, un sol en carrelage de porcelaine, un lavabo encastré, un plan de toilette en quartz modifié, un sol gris, un plan de toilette gris, meuble double vasque, meuble-lavabo encastré, un plafond décaissé et un carrelage bleu.
Aménagement d'une douche en alcôve principale contemporaine de taille moyenne avec un placard à porte plane, des portes de placard grises, un bain bouillonnant, un carrelage en pâte de verre, un sol en carrelage de porcelaine, un lavabo encastré, un plan de toilette en quartz modifié, un sol gris, un plan de toilette gris, meuble double vasque, meuble-lavabo encastré, un plafond décaissé et un carrelage bleu.

This house accommodates comfort spaces for multi-generation families with multiple master suites to provide each family with a private space that they can enjoy with each unique design style. The different design styles flow harmoniously throughout the two-story house and unite in the expansive living room that opens up to a spacious rear patio for the families to spend their family time together. This traditional house design exudes elegance with pleasing state-of-the-art features.
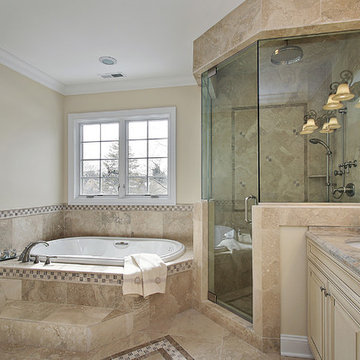
Réalisation d'une grande salle de bain principale tradition avec un placard à porte shaker, des portes de placards vertess, un bain bouillonnant, une douche d'angle, un carrelage marron, un carrelage de pierre, un mur beige, un sol en travertin, un lavabo encastré et un plan de toilette en granite.
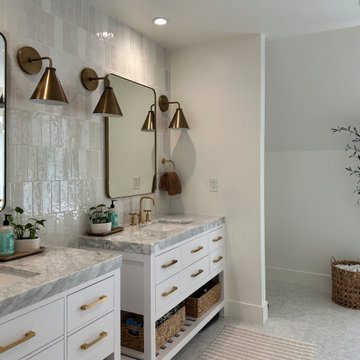
Adding a bathroom and closet to create a master suite.
Idée de décoration pour une grande douche en alcôve principale minimaliste avec un placard à porte plane, des portes de placard blanches, un bain bouillonnant, un carrelage beige, des carreaux de céramique, un mur beige, un sol en carrelage de terre cuite, un lavabo encastré, un plan de toilette en quartz, un sol beige, une cabine de douche à porte battante, un banc de douche, meuble double vasque, un plafond voûté et meuble-lavabo sur pied.
Idée de décoration pour une grande douche en alcôve principale minimaliste avec un placard à porte plane, des portes de placard blanches, un bain bouillonnant, un carrelage beige, des carreaux de céramique, un mur beige, un sol en carrelage de terre cuite, un lavabo encastré, un plan de toilette en quartz, un sol beige, une cabine de douche à porte battante, un banc de douche, meuble double vasque, un plafond voûté et meuble-lavabo sur pied.
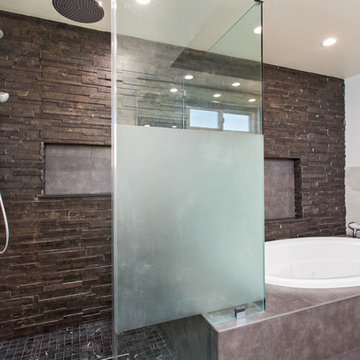
The Master bath everyone want. The space we had to work with was perfect in size to accommodate all the modern needs of today’s client.
A custom made double vanity with a double center drawers unit which rise higher than the sink counter height gives a great work space for the busy couple.
A custom mirror cut to size incorporates an opening for the window and sconce lights.
The counter top and pony wall top is made from Quartz slab that is also present in the shower and tub wall niche as the bottom shelve.
The Shower and tub wall boast a magnificent 3d polished slate tile, giving a Zen feeling as if you are in a grand spa.
Each shampoo niche has a bottom shelve made out of quarts to allow more storage space.
The Master shower has all the needed fixtures from the rain shower head, regular shower head and the hand held unit.
The glass enclosure has a privacy strip done by sand blasting a portion of the glass walls.
And don't forget the grand Jacuzzi tub having 6 regular jets, 4 back jets and 2 neck jets so you can really unwind after a hard day of work.
To complete the ensemble all the walls around a tiled with 24 by 6 gray rugged cement look tiles placed in a staggered layout.
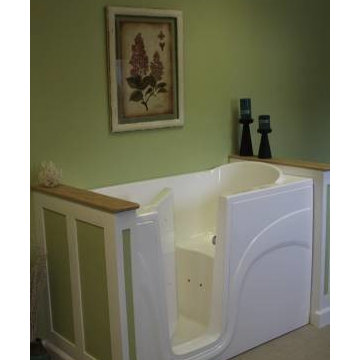
Bathroom Remodel with Walk In Bath Tub. Custom made decorative wooden surround.
Cette image montre une salle d'eau craftsman de taille moyenne avec un placard sans porte, des portes de placard blanches, un bain bouillonnant, WC séparés, un carrelage blanc, des carreaux de céramique, un mur vert, un sol en carrelage de céramique, un lavabo encastré et un plan de toilette en carrelage.
Cette image montre une salle d'eau craftsman de taille moyenne avec un placard sans porte, des portes de placard blanches, un bain bouillonnant, WC séparés, un carrelage blanc, des carreaux de céramique, un mur vert, un sol en carrelage de céramique, un lavabo encastré et un plan de toilette en carrelage.
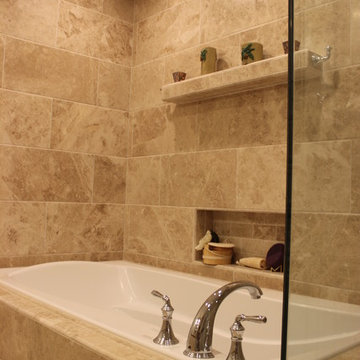
Réalisation d'une grande salle de bain principale méditerranéenne avec un lavabo encastré, un placard avec porte à panneau surélevé, des portes de placard beiges, un plan de toilette en granite, un bain bouillonnant, une douche d'angle, WC séparés, un carrelage marron, un carrelage de pierre, un mur marron et un sol en travertin.
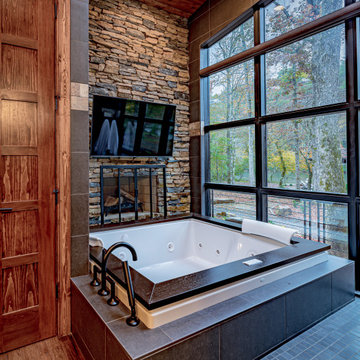
This gorgeous modern home sits along a rushing river and includes a separate enclosed pavilion. Distinguishing features include the mixture of metal, wood and stone textures throughout the home in hues of brown, grey and black.
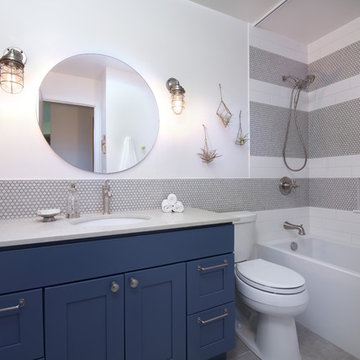
Janet Griswold
Idées déco pour une petite salle de bain industrielle pour enfant avec un placard à porte shaker, des portes de placard bleues, un bain bouillonnant, un carrelage blanc, des carreaux de porcelaine, un mur blanc, un sol en carrelage de porcelaine, un lavabo encastré, un plan de toilette en quartz modifié et un sol gris.
Idées déco pour une petite salle de bain industrielle pour enfant avec un placard à porte shaker, des portes de placard bleues, un bain bouillonnant, un carrelage blanc, des carreaux de porcelaine, un mur blanc, un sol en carrelage de porcelaine, un lavabo encastré, un plan de toilette en quartz modifié et un sol gris.
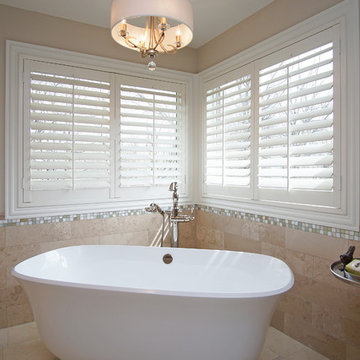
Réalisation d'une très grande douche en alcôve principale tradition avec un placard avec porte à panneau encastré, des portes de placard beiges, un bain bouillonnant, WC à poser, un carrelage beige, un carrelage de pierre, un mur bleu, un sol en marbre, un lavabo encastré et un plan de toilette en quartz modifié.
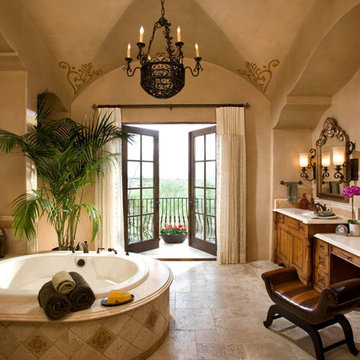
French style doors open to a cantilever "Juliet" balcony that overlooks the desert floor with sunset and city views. The groin vaulted ceiling and Spanish arch details follow through with the Spanish Colonial design. Interior Design by Beringer Fine Homes and InVision Design Concepts http://www.beringerfinehomes.com/
Idées déco de salles de bain avec un bain bouillonnant et un lavabo encastré
4