Idées déco de salles de bain avec un bain bouillonnant et un mur beige
Trier par :
Budget
Trier par:Populaires du jour
81 - 100 sur 1 549 photos
1 sur 3
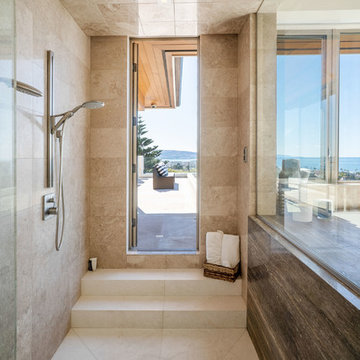
Exemple d'une grande salle de bain principale bord de mer avec un placard à porte plane, des portes de placard marrons, un bain bouillonnant, une douche ouverte, un carrelage beige, un carrelage de pierre, un mur beige, un sol en travertin, un lavabo encastré, un plan de toilette en marbre, un sol blanc, aucune cabine et un plan de toilette marron.
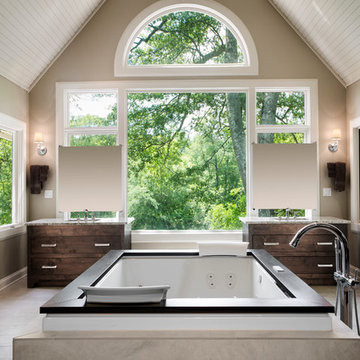
Idée de décoration pour une très grande salle de bain principale bohème en bois foncé avec un lavabo encastré, un placard à porte plane, un plan de toilette en granite, un bain bouillonnant, une douche double, un carrelage beige, des carreaux de céramique, un mur beige et un sol en carrelage de céramique.
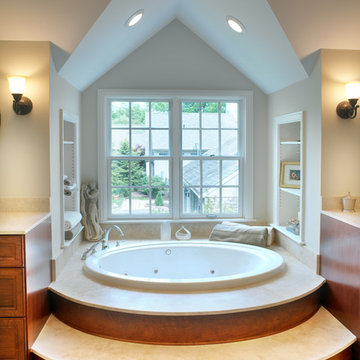
Design by Brandon Okone and Monica Monica Lewis, CMKBD, MCR, UDCP of J.S. Brown & Company.
Inspiration pour une salle de bain principale traditionnelle en bois brun avec un lavabo encastré, un placard avec porte à panneau encastré, un plan de toilette en calcaire, un bain bouillonnant, un carrelage beige, un mur beige et un sol en carrelage de porcelaine.
Inspiration pour une salle de bain principale traditionnelle en bois brun avec un lavabo encastré, un placard avec porte à panneau encastré, un plan de toilette en calcaire, un bain bouillonnant, un carrelage beige, un mur beige et un sol en carrelage de porcelaine.
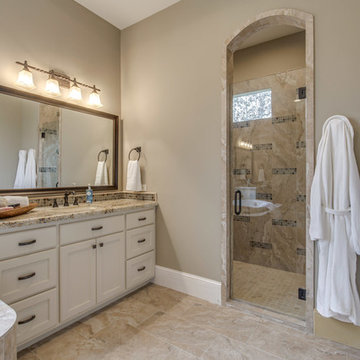
Cette photo montre une grande salle de bain principale méditerranéenne avec une douche double, une cabine de douche à porte battante, un placard en trompe-l'oeil, des portes de placard blanches, un bain bouillonnant, un carrelage beige, mosaïque, un mur beige, un sol en carrelage de céramique, un lavabo encastré, un plan de toilette en granite et un sol beige.
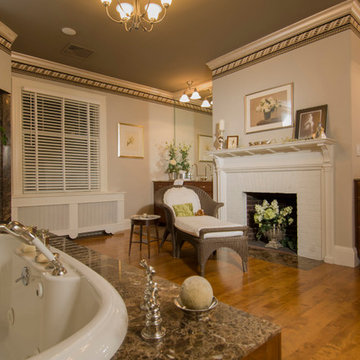
Restoration of the home included this expansive master bathroom created to showcase the fireplace, large bath tub and a walk-in shower. His and Her's vanities finsh off the room.
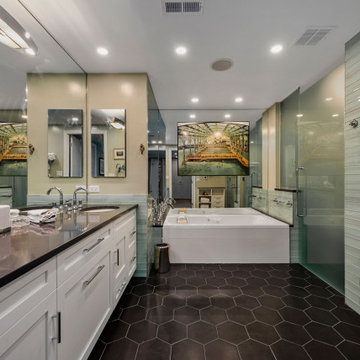
This stunning multiroom remodel spans from the kitchen to the bathroom to the main areas and into the closets. Collaborating with Jill Lowe on the design, many beautiful features were added to this home. The bathroom includes a separate tub from the shower and toilet room. In the kitchen, there is an island and many beautiful fixtures to compliment the white cabinets and dark wall color. Throughout the rest of the home new paint and new floors have been added.
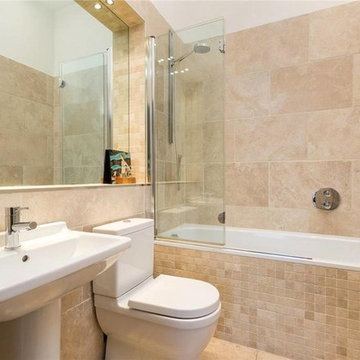
The Premium Light Travertine Honed and Filled tile is light in colour; showcasing tones of beige and cream. This tile has a semi polished surface and moderate filler, making it a higher grade travertine than our Premium Mix tile. The moderate filler emphasises the light Ivory shades, Mocha swirls and cream undertone that you will find within this Travertine, making it one of the most popular ranges due to its incredible value and versatility. This tile is suitable for all walls, medium traffic floors, bathrooms, kitchens and living areas.
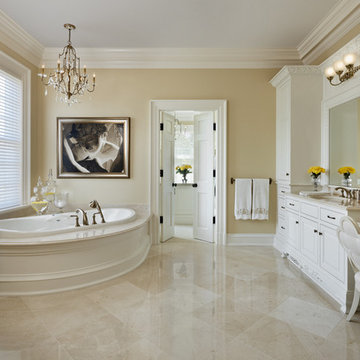
Idée de décoration pour une grande salle de bain principale tradition avec un placard avec porte à panneau surélevé, des portes de placard blanches, un bain bouillonnant, un mur beige, un sol en marbre, un lavabo encastré, un sol beige et un plan de toilette beige.
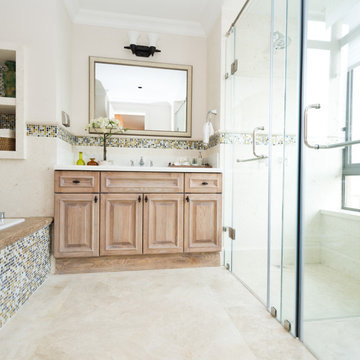
Master bath with his and hers Shower and Jacuzzi Tub Combo. Reused The Vanity During the Remodel and Used same Mosaic tile throughout to Bring the Room together
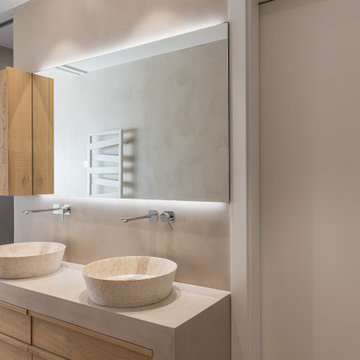
Un baño con paredes de microcemento, picas de piedra y muebles de roble natural
Inspiration pour une salle de bain principale chalet en bois brun de taille moyenne avec un placard en trompe-l'oeil, un bain bouillonnant, une douche à l'italienne, WC suspendus, un carrelage beige, un mur beige, sol en béton ciré, une vasque, un sol marron, une cabine de douche à porte coulissante, un plan de toilette beige, meuble double vasque et meuble-lavabo suspendu.
Inspiration pour une salle de bain principale chalet en bois brun de taille moyenne avec un placard en trompe-l'oeil, un bain bouillonnant, une douche à l'italienne, WC suspendus, un carrelage beige, un mur beige, sol en béton ciré, une vasque, un sol marron, une cabine de douche à porte coulissante, un plan de toilette beige, meuble double vasque et meuble-lavabo suspendu.
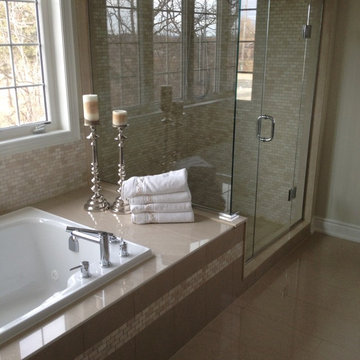
Standing shower installation with backsplash, Walls and Ceiling Painted, New toilet and sink installed, Jacuzzi bathtub installation and New floor tiles
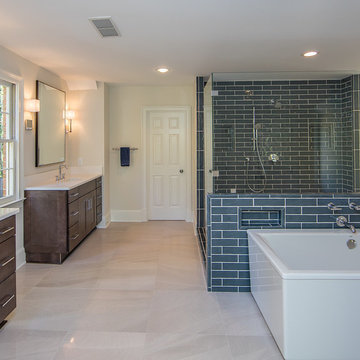
Roybalg Photography
Idée de décoration pour une salle de bain principale tradition avec un placard à porte shaker, des portes de placard marrons, un bain bouillonnant, un espace douche bain, un carrelage bleu, un carrelage métro, un mur beige, un lavabo encastré, un sol blanc, aucune cabine et un plan de toilette blanc.
Idée de décoration pour une salle de bain principale tradition avec un placard à porte shaker, des portes de placard marrons, un bain bouillonnant, un espace douche bain, un carrelage bleu, un carrelage métro, un mur beige, un lavabo encastré, un sol blanc, aucune cabine et un plan de toilette blanc.
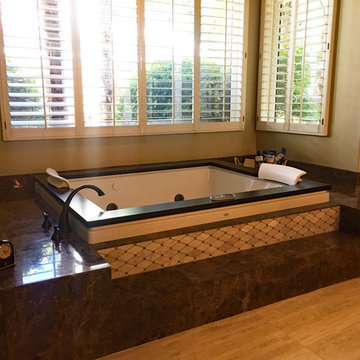
Opposite view of the tub deck. Oil rubbed bronze faucets and fixtures, throughout the bathroom, accentuate the theme. Oil rubbed bronze jet and drain trim was custom ordered for the tub also.
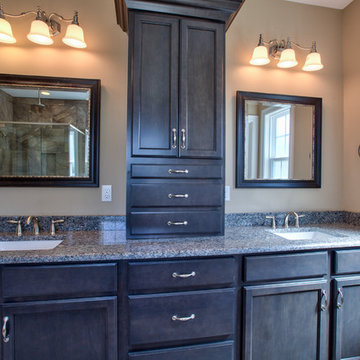
Exemple d'une douche en alcôve chic en bois foncé avec un placard à porte shaker, un bain bouillonnant, un mur beige, un sol en carrelage de céramique, un lavabo encastré et un plan de toilette en granite.
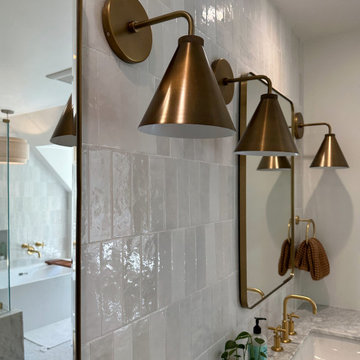
Adding a bathroom and closet to create a master suite.
Idées déco pour une grande douche en alcôve principale moderne avec un placard à porte plane, des portes de placard blanches, un bain bouillonnant, un carrelage beige, des carreaux de céramique, un mur beige, un sol en carrelage de terre cuite, un lavabo encastré, un plan de toilette en marbre, un sol beige, une cabine de douche à porte battante, un plan de toilette gris, un banc de douche, meuble double vasque, meuble-lavabo sur pied et un plafond voûté.
Idées déco pour une grande douche en alcôve principale moderne avec un placard à porte plane, des portes de placard blanches, un bain bouillonnant, un carrelage beige, des carreaux de céramique, un mur beige, un sol en carrelage de terre cuite, un lavabo encastré, un plan de toilette en marbre, un sol beige, une cabine de douche à porte battante, un plan de toilette gris, un banc de douche, meuble double vasque, meuble-lavabo sur pied et un plafond voûté.
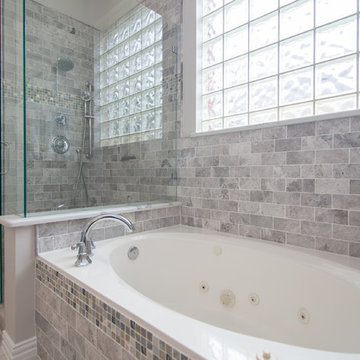
Réalisation d'une grande salle de bain principale design avec une douche d'angle, des portes de placard grises, un bain bouillonnant, un mur beige, un sol en carrelage de céramique, un lavabo encastré et un plan de toilette en quartz.
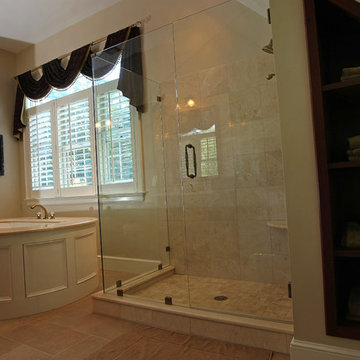
These homeowners approached Renovisions to remodel their master bath. With their kids off at college it was time to do something for themselves. They wanted an elegant upscale look with a spacious shower with glass enclosure, a high-end whirlpool bathtub and custom built in for towels. Their existing tub presented a safety issue when they opened & closed the windows which were located directly behind the tub. The new design includes a free standing tub/whirlpool with custom rounded and removable wood panels to access electrical and plumbing components. This allows a safe pass way around the tub as well as a more open feel. The adjacent shower boasts a generous space with an open style created by the use of 3/8” shower glass enclosure on 2 sides. Custom cubbies and corner seat were built into the Crema marfil marble tiles.
12″x24″ porcelain tiles were installed in a herringbone pattern providing a beautiful and unique appearance setting a neutral stage to showcase the burgundy cherry custom vanities with beaded detail and matching tower with Victorian glass.
Crema Marfil marble countertops on the vanities and slab on tub featured ogee edges lending a real elegant feel to the room. The Piece de Resistance was the exquisite antique brass widespread faucets, hand held shower, shower head, matching antique brass accessories and cabinet hardware all decorated with Swarovski cut crystals.
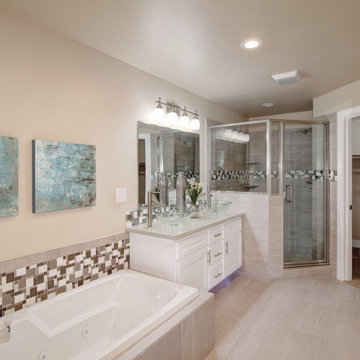
Master bathroom with a jacuzzi tub, walk-in shower, and large walk-in closet.
Exemple d'une salle de bain principale moderne de taille moyenne avec un bain bouillonnant, une douche d'angle, un mur beige, sol en stratifié, une vasque, un sol gris, un placard avec porte à panneau encastré, des portes de placard blanches, WC séparés, un carrelage multicolore, mosaïque, un plan de toilette en quartz modifié, une cabine de douche à porte battante et un plan de toilette beige.
Exemple d'une salle de bain principale moderne de taille moyenne avec un bain bouillonnant, une douche d'angle, un mur beige, sol en stratifié, une vasque, un sol gris, un placard avec porte à panneau encastré, des portes de placard blanches, WC séparés, un carrelage multicolore, mosaïque, un plan de toilette en quartz modifié, une cabine de douche à porte battante et un plan de toilette beige.
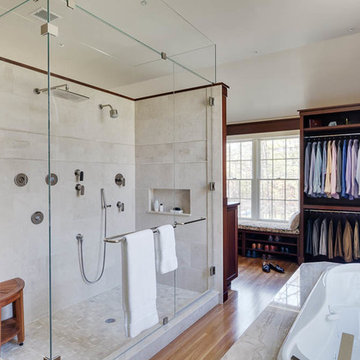
Exemple d'une grande douche en alcôve tendance avec un bain bouillonnant, un sol en bois brun, un placard à porte plane, un carrelage beige, un carrelage blanc, un mur beige et une cabine de douche à porte battante.
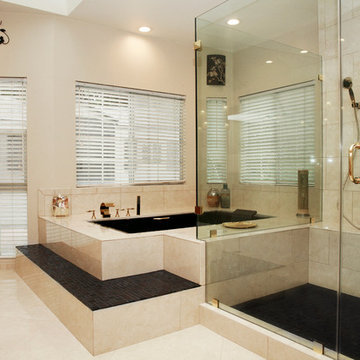
This vast open master bath is about 300 sq. in size.
This color combination of Black, gold and light marble is a traditional color scheme that received a modern interpretation by us.
the black mosaic tile are used for the step to the tub, shower pan and the vertical and shampoo niche accent tiles have a combo of black glass and stone tile with a high gloss almost metallic finish.
it boasts a large shower with frame-less glass and a great spa area with a drop-in Jacuzzi tub.
the large windows bring a vast amount of natural light that allowed us to really take advantage of the black colors tile and tub.
The floor tile (ceramic 24"x24 mimicking marble) are placed in a diamond pattern with black accents (4"x4" granite). and the matching staggered placed tile (18"x12") on the walls.
Photograph:ancel sitton
Idées déco de salles de bain avec un bain bouillonnant et un mur beige
5