Idées déco de salles de bain avec un bain bouillonnant et un mur blanc
Trier par :
Budget
Trier par:Populaires du jour
1 - 20 sur 1 294 photos
1 sur 3
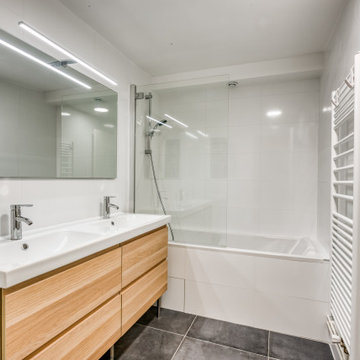
Aménagement d'une petite salle de bain principale contemporaine avec un bain bouillonnant, un carrelage blanc, un mur blanc, un sol en carrelage de céramique, un lavabo encastré, un sol gris, un plan de toilette blanc, un placard à porte plane, des portes de placard beiges et un combiné douche/baignoire.

Based in New York, with over 50 years in the industry our business is built on a foundation of steadfast commitment to client satisfaction.
Aménagement d'une salle de bain principale classique de taille moyenne avec un placard à porte vitrée, des portes de placard blanches, un bain bouillonnant, une douche ouverte, WC séparés, un carrelage blanc, mosaïque, un mur blanc, un sol en carrelage de porcelaine, un lavabo encastré, un plan de toilette en carrelage, un sol blanc et une cabine de douche à porte battante.
Aménagement d'une salle de bain principale classique de taille moyenne avec un placard à porte vitrée, des portes de placard blanches, un bain bouillonnant, une douche ouverte, WC séparés, un carrelage blanc, mosaïque, un mur blanc, un sol en carrelage de porcelaine, un lavabo encastré, un plan de toilette en carrelage, un sol blanc et une cabine de douche à porte battante.

As a builder of custom homes primarily on the Northshore of Chicago, Raugstad has been building custom homes, and homes on speculation for three generations. Our commitment is always to the client. From commencement of the project all the way through to completion and the finishing touches, we are right there with you – one hundred percent. As your go-to Northshore Chicago custom home builder, we are proud to put our name on every completed Raugstad home.

Réalisation d'une douche en alcôve design avec un bain bouillonnant, un carrelage gris, un mur blanc et hammam.

This is a new construction bathroom located in Fallbrook, CA. It was a large space with very high ceilings. We created a sculptural environment, echoing a curved soffit over a curved alcove soaking tub with a curved partition shower wall. The custom wood paneling on the curved wall and vanity wall perfectly balance the lines of the floating vanity and built-in medicine cabinets.

This Luxury Bathroom is every home-owners dream. We created this masterpiece with the help of one of our top designers to make sure ever inches the bathroom would be perfect. We are extremely happy this project turned out from the walk-in shower/steam room to the massive Vanity. Everything about this bathroom is made for luxury!
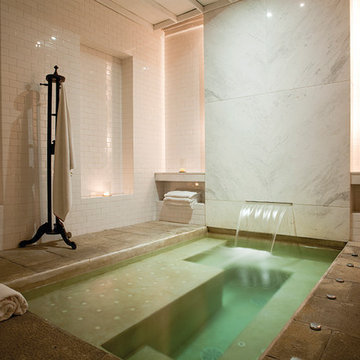
Cette image montre une très grande salle de bain principale design avec un bain bouillonnant, un carrelage blanc, un carrelage métro, un mur blanc et un sol marron.

Superbe salle de bain parentale, dans ce qui était auparavant la cuisine !
Une très grande douche à l'italienne, toute carrelée d'un beau camaïeu de mosaïques aux tons bleu/vert/gris.
Un sol très original et totalement aléatoire bicolore, en carreaux hexagonaux bleus et gris.
Une baignoire droite avec fonctions bouillonnants et jets de massage.
Le tout entouré de carreaux blancs classiques.
Un beau meuble avec double vasque pour le chanceux couple !
https://www.nevainteriordesign.com/
Lien Magazine
Jean Perzel : http://www.perzel.fr/projet-bosquet-neva/
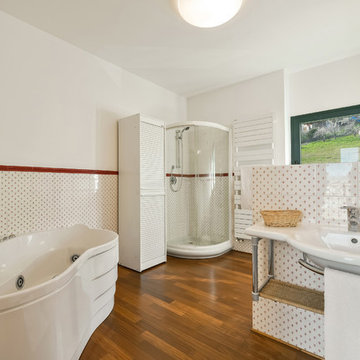
Tommaso Pini
Idée de décoration pour une grande salle de bain principale champêtre avec un bain bouillonnant, une douche d'angle, WC séparés, un carrelage multicolore, des carreaux de céramique, un mur blanc, un sol en bois brun et un plan de toilette en marbre.
Idée de décoration pour une grande salle de bain principale champêtre avec un bain bouillonnant, une douche d'angle, WC séparés, un carrelage multicolore, des carreaux de céramique, un mur blanc, un sol en bois brun et un plan de toilette en marbre.
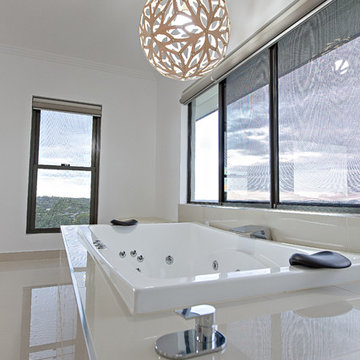
Cette image montre une très grande salle de bain principale minimaliste avec des portes de placard blanches, un bain bouillonnant, un mur blanc, un sol en carrelage de porcelaine, un plan de toilette en carrelage, un sol beige et un plan de toilette blanc.
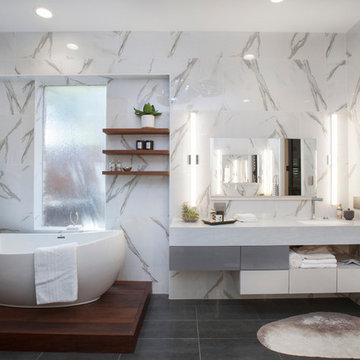
When luxury meets creativity.
Another spectacular white bathroom remodel designed and remodeled by Joseph & Berry Remodel | Design Build. This beautiful modern Carrara marble bathroom, Graff stainless steel hardware, custom made vanities, massage sprayer, hut tub, towel heater, wood tub stage and custom wood shelves.
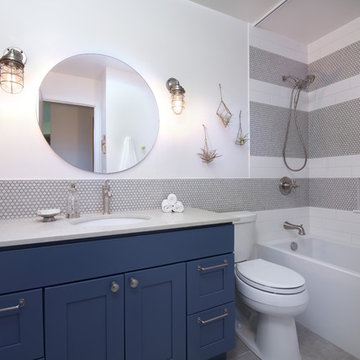
Janet Griswold
Idées déco pour une petite salle de bain industrielle pour enfant avec un placard à porte shaker, des portes de placard bleues, un bain bouillonnant, un carrelage blanc, des carreaux de porcelaine, un mur blanc, un sol en carrelage de porcelaine, un lavabo encastré, un plan de toilette en quartz modifié et un sol gris.
Idées déco pour une petite salle de bain industrielle pour enfant avec un placard à porte shaker, des portes de placard bleues, un bain bouillonnant, un carrelage blanc, des carreaux de porcelaine, un mur blanc, un sol en carrelage de porcelaine, un lavabo encastré, un plan de toilette en quartz modifié et un sol gris.
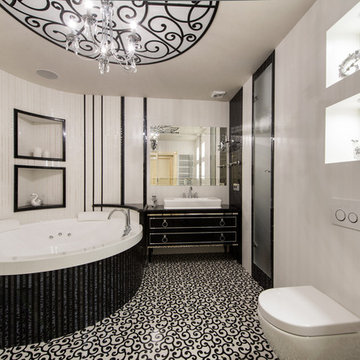
Закалата Мария
Aménagement d'une douche en alcôve principale classique avec des portes de placard noires, WC suspendus, un carrelage noir et blanc, un mur blanc, une vasque et un bain bouillonnant.
Aménagement d'une douche en alcôve principale classique avec des portes de placard noires, WC suspendus, un carrelage noir et blanc, un mur blanc, une vasque et un bain bouillonnant.
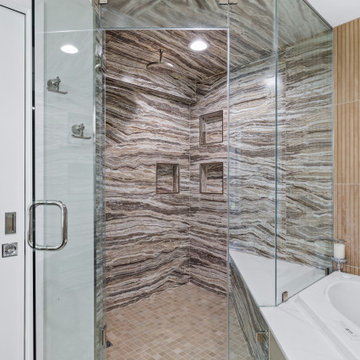
Aménagement d'une salle de bain principale contemporaine avec des portes de placard blanches, un bain bouillonnant, une douche d'angle, un carrelage marron, des carreaux de céramique, un mur blanc, un sol en carrelage de céramique, un lavabo intégré, un plan de toilette en quartz modifié, un sol beige, une cabine de douche à porte battante, un plan de toilette blanc, une niche, meuble simple vasque et meuble-lavabo suspendu.
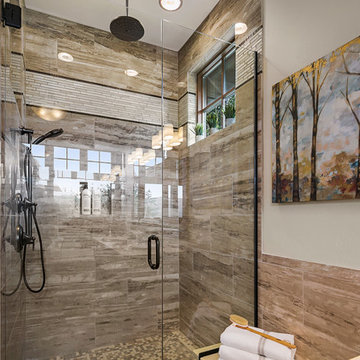
Réalisation d'une salle de bain principale chalet en bois foncé avec un placard avec porte à panneau encastré, un bain bouillonnant, un carrelage beige, un mur blanc, un sol en carrelage de porcelaine, un lavabo encastré, un plan de toilette en quartz, un sol marron et une cabine de douche à porte battante.
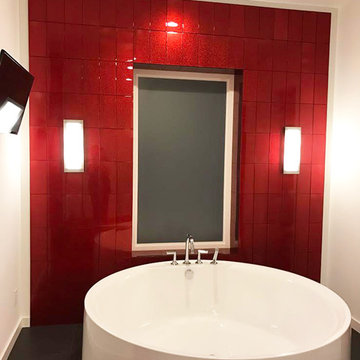
Inspiration pour une salle de bain principale minimaliste de taille moyenne avec un bain bouillonnant, un carrelage rouge, un carrelage en pâte de verre et un mur blanc.
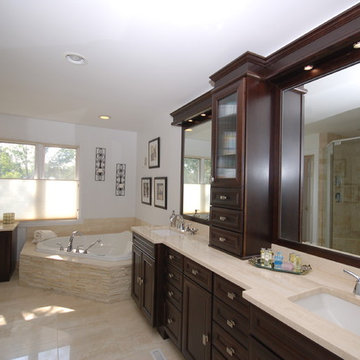
Exemple d'une très grande salle de bain principale chic en bois foncé avec un bain bouillonnant, un lavabo suspendu, une douche ouverte, WC séparés, un carrelage beige, un mur blanc, un sol en calcaire et un placard avec porte à panneau encastré.
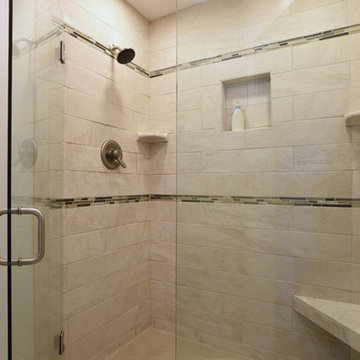
Idées déco pour une douche en alcôve principale classique avec un placard à porte plane, des portes de placard blanches, un bain bouillonnant, un carrelage beige, des carreaux de porcelaine, un mur blanc, un sol en carrelage de porcelaine, un lavabo encastré, un sol beige et une cabine de douche à porte battante.
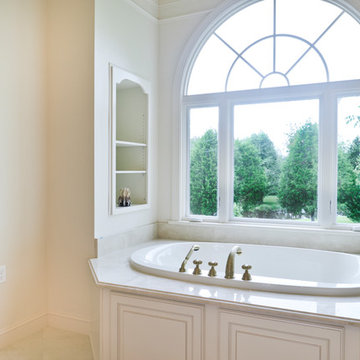
Living the dream on their estate home, this couple wanted to improve their ability to the home they built 12 years ago in the quiet suburb of Nokesville, VA.
Their vision for the master bathroom suite and adjacent closet space changed over the years.
They wanted direct access from master bathroom into the closet, which was not possible due to the spiral staircase. We removed this spiral staircase and moved bathroom wall by a foot into the closet, then built a wrap-around staircase allowing access to the upper level closet space. We installed wood flooring to continue bedroom and adjacent hallway floor into closet space.
The entire bathroom was gutted, redesigned to have a state of new art whirlpool tub which was placed under a new arch picture window facing scenery of the side yard. The tub was decked in solid marble and surrounded with matching wood paneling as used for custom vanities.
All plumbing was moved to create L-shape vanity spaces and make up area, with hidden mirrors behind hanging artwork.
A large multiple function shower with custom doors and floor to ceiling marble was placed on south side of this bathroom, and a closed water closet area was placed on the left end.
Using large scale marble tile floors with decorative accent tiles, crown, chair rail and fancy high-end hardware make this master suite a serene place for retiring in. The cream and gold color combination serves as a classic symbol of luxury.
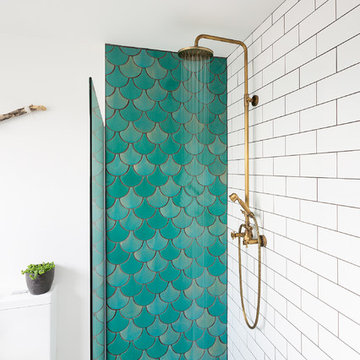
ON-TREND SCALES
Move over metro tiles and line a wall with fabulously funky Fish Scale designs. Also known as scallop, fun or mermaid tiles, this pleasing-to-the-eye shape is a Moroccan tile classic that's trending hard right now and offers a sophisticated alternative to metro/subway designs. Mermaids tiles are this year's unicorns (so they say) and Fish Scale tiles are how to take the trend to a far more grown-up level. Especially striking across a whole wall or in a shower room, make the surface pop in vivid shades of blue and green for an oceanic vibe that'll refresh and invigorate.
If colour doesn't float your boat, just exchange the bold hues for neutral shades and use a dark grout to highlight the pattern. Alternatively, go to www.tiledesire.com there are more than 40 colours to choose and mix!!
Photo Credits: http://iortz-photo.com/
Idées déco de salles de bain avec un bain bouillonnant et un mur blanc
1