Idées déco de salles de bain avec un bain bouillonnant et un mur orange
Trier par :
Budget
Trier par:Populaires du jour
21 - 34 sur 34 photos
1 sur 3
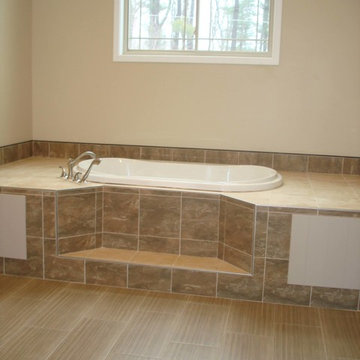
Cette photo montre une grande salle de bain principale chic en bois clair avec un placard à porte shaker, un bain bouillonnant, une douche ouverte, un carrelage marron, des carreaux de porcelaine, un mur orange, un sol en carrelage de porcelaine, un lavabo encastré et un plan de toilette en granite.
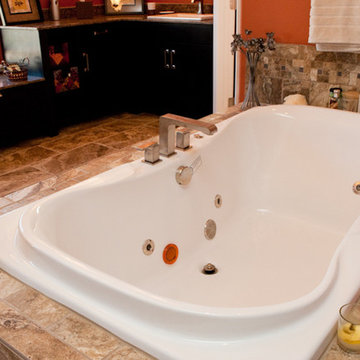
Hattons Photography
Idées déco pour une grande douche en alcôve principale méditerranéenne avec un placard à porte plane, des portes de placard noires, un plan de toilette en granite, un carrelage marron, des carreaux de céramique, un bain bouillonnant, WC séparés, un mur orange, un sol en ardoise et un lavabo posé.
Idées déco pour une grande douche en alcôve principale méditerranéenne avec un placard à porte plane, des portes de placard noires, un plan de toilette en granite, un carrelage marron, des carreaux de céramique, un bain bouillonnant, WC séparés, un mur orange, un sol en ardoise et un lavabo posé.
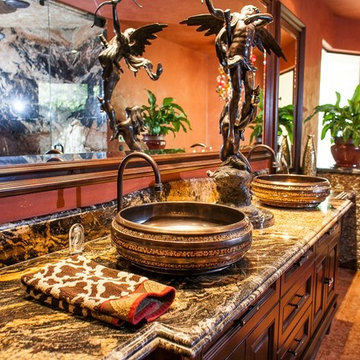
Cette photo montre une grande salle de bain principale méditerranéenne en bois foncé avec un placard en trompe-l'oeil, un bain bouillonnant, une douche d'angle, un mur orange, un sol en carrelage de céramique, une vasque, un plan de toilette en granite, un sol orange, une cabine de douche à porte battante et un plan de toilette multicolore.
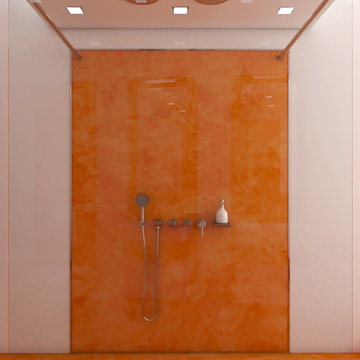
ORANGE
Bathroom design
Ostrava, Czech Republic
© 2011, CADFACE
Because of humidity and temperature change as well as atypical layout and detailing, the right choice of materials was crucial.
We have decided to use varnished polyurethane-based stucco for the floor and for the areas that are in direct contact with water.
Expressive decor and colour of the orange stucco are balanced by the clean whiteness of sanitary ware, tiled walls and painted ceiling.
Finally, when the rays of light enter through the window, the whole space comes to life.
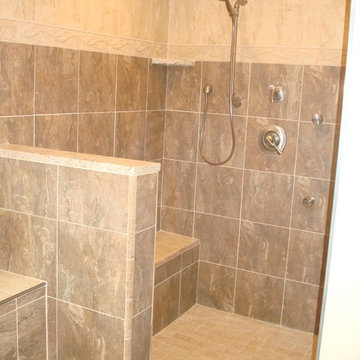
Cette photo montre une salle de bain principale chic en bois brun de taille moyenne avec un placard avec porte à panneau surélevé, un bain bouillonnant, une douche ouverte, un carrelage marron, des carreaux de porcelaine, un mur orange, un sol en carrelage de porcelaine, un lavabo encastré et un plan de toilette en granite.
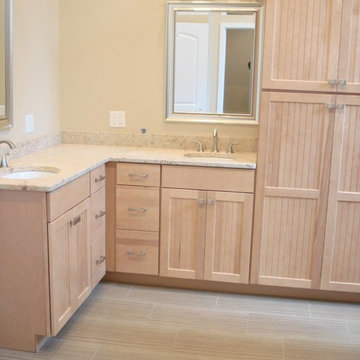
Réalisation d'une grande salle de bain principale tradition en bois clair avec un placard à porte shaker, un bain bouillonnant, une douche ouverte, un carrelage marron, des carreaux de porcelaine, un mur orange, un sol en carrelage de porcelaine, un lavabo encastré et un plan de toilette en granite.
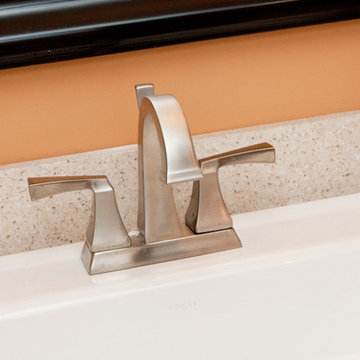
Hattons Photography
Aménagement d'une grande douche en alcôve principale méditerranéenne avec un placard à porte plane, des portes de placard noires, un plan de toilette en granite, un carrelage marron, des carreaux de céramique, un bain bouillonnant, WC séparés, un mur orange, un sol en ardoise et un lavabo posé.
Aménagement d'une grande douche en alcôve principale méditerranéenne avec un placard à porte plane, des portes de placard noires, un plan de toilette en granite, un carrelage marron, des carreaux de céramique, un bain bouillonnant, WC séparés, un mur orange, un sol en ardoise et un lavabo posé.
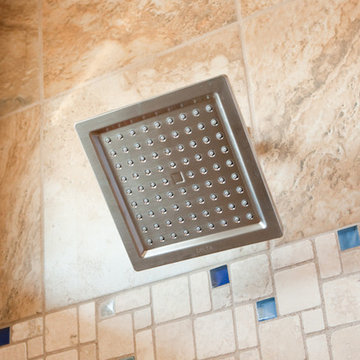
Hattons Photography
Exemple d'une grande douche en alcôve principale méditerranéenne avec un placard à porte plane, des portes de placard noires, un plan de toilette en granite, un carrelage marron, des carreaux de céramique, un bain bouillonnant, WC séparés, un mur orange, un sol en ardoise et un lavabo posé.
Exemple d'une grande douche en alcôve principale méditerranéenne avec un placard à porte plane, des portes de placard noires, un plan de toilette en granite, un carrelage marron, des carreaux de céramique, un bain bouillonnant, WC séparés, un mur orange, un sol en ardoise et un lavabo posé.
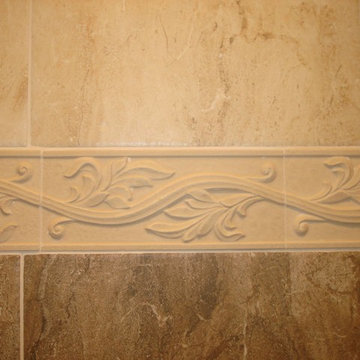
Idée de décoration pour une grande salle de bain principale tradition en bois clair avec un placard à porte shaker, un bain bouillonnant, une douche ouverte, un carrelage marron, des carreaux de porcelaine, un mur orange, un sol en carrelage de porcelaine, un lavabo encastré et un plan de toilette en granite.
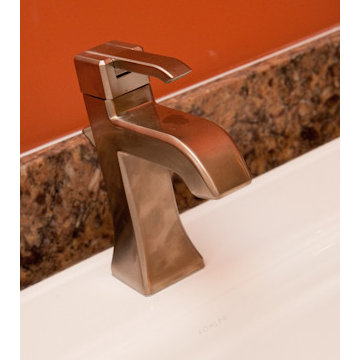
Hattons Photography
Réalisation d'une grande douche en alcôve principale méditerranéenne avec un placard à porte plane, des portes de placard noires, un plan de toilette en granite, un carrelage marron, des carreaux de céramique, un bain bouillonnant, WC séparés, un mur orange, un sol en ardoise et un lavabo posé.
Réalisation d'une grande douche en alcôve principale méditerranéenne avec un placard à porte plane, des portes de placard noires, un plan de toilette en granite, un carrelage marron, des carreaux de céramique, un bain bouillonnant, WC séparés, un mur orange, un sol en ardoise et un lavabo posé.
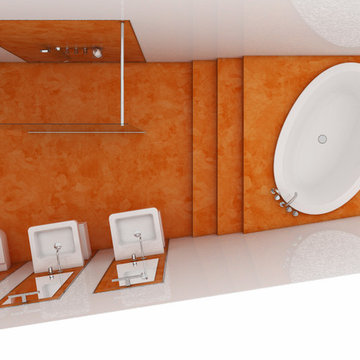
ORANGE
Bathroom design
Ostrava, Czech Republic
© 2011, CADFACE
Because of humidity and temperature change as well as atypical layout and detailing, the right choice of materials was crucial.
We have decided to use varnished polyurethane-based stucco for the floor and for the areas that are in direct contact with water.
Expressive decor and colour of the orange stucco are balanced by the clean whiteness of sanitary ware, tiled walls and painted ceiling.
Finally, when the rays of light enter through the window, the whole space comes to life.
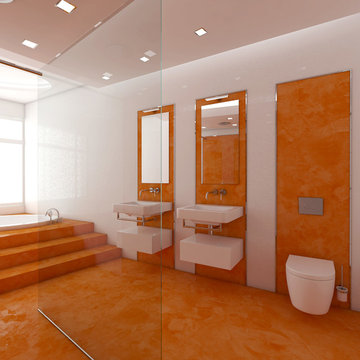
ORANGE
Bathroom design
Ostrava, Czech Republic
© 2011, CADFACE
Because of humidity and temperature change as well as atypical layout and detailing, the right choice of materials was crucial.
We have decided to use varnished polyurethane-based stucco for the floor and for the areas that are in direct contact with water.
Expressive decor and colour of the orange stucco are balanced by the clean whiteness of sanitary ware, tiled walls and painted ceiling.
Finally, when the rays of light enter through the window, the whole space comes to life.
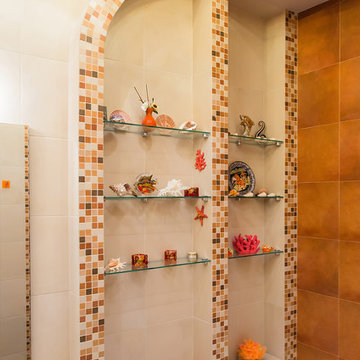
Татьяна Карнишина
Réalisation d'une salle de bain principale tradition en bois foncé de taille moyenne avec un placard à porte plane, un bain bouillonnant, un carrelage beige, des carreaux de céramique, un mur orange, un sol en carrelage de céramique, un lavabo intégré, un plan de toilette en quartz modifié, un sol orange et un plan de toilette blanc.
Réalisation d'une salle de bain principale tradition en bois foncé de taille moyenne avec un placard à porte plane, un bain bouillonnant, un carrelage beige, des carreaux de céramique, un mur orange, un sol en carrelage de céramique, un lavabo intégré, un plan de toilette en quartz modifié, un sol orange et un plan de toilette blanc.
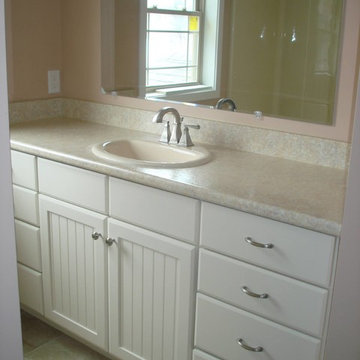
Inspiration pour une salle de bain principale traditionnelle en bois brun de taille moyenne avec un placard avec porte à panneau surélevé, un bain bouillonnant, une douche ouverte, un carrelage marron, des carreaux de porcelaine, un mur orange, un sol en carrelage de porcelaine, un lavabo encastré et un plan de toilette en granite.
Idées déco de salles de bain avec un bain bouillonnant et un mur orange
2