Idées déco de salles de bain avec un bain bouillonnant et WC à poser
Trier par :
Budget
Trier par:Populaires du jour
161 - 180 sur 1 203 photos
1 sur 3
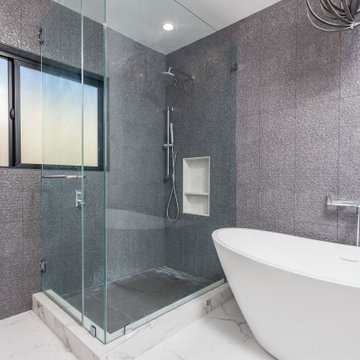
White Bathroom with Tub and Shower, White Vanity with Marble Counter Top
Inspiration pour une douche en alcôve principale minimaliste avec un placard à porte shaker, des portes de placard blanches, un bain bouillonnant, WC à poser, un carrelage blanc, des carreaux de céramique, un mur blanc, un sol en marbre, un lavabo encastré, un plan de toilette en quartz, un sol multicolore, une cabine de douche à porte battante, un plan de toilette multicolore, meuble simple vasque et meuble-lavabo suspendu.
Inspiration pour une douche en alcôve principale minimaliste avec un placard à porte shaker, des portes de placard blanches, un bain bouillonnant, WC à poser, un carrelage blanc, des carreaux de céramique, un mur blanc, un sol en marbre, un lavabo encastré, un plan de toilette en quartz, un sol multicolore, une cabine de douche à porte battante, un plan de toilette multicolore, meuble simple vasque et meuble-lavabo suspendu.
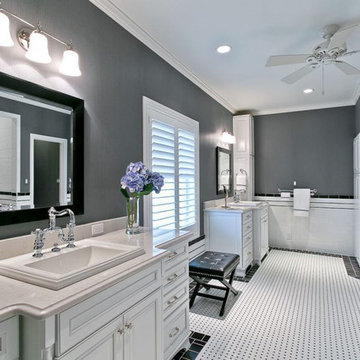
Inspiration pour une grande salle de bain principale traditionnelle avec un placard à porte shaker, des portes de placard blanches, un bain bouillonnant, une douche à l'italienne, WC à poser, un carrelage noir, des carreaux de céramique, un mur gris, un sol en carrelage de céramique, un lavabo intégré, un plan de toilette en quartz modifié, un sol blanc, une cabine de douche à porte battante et un plan de toilette blanc.
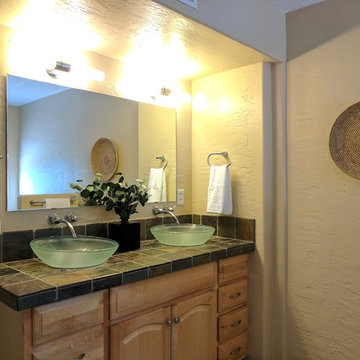
Elisa Macomber
Réalisation d'une salle de bain principale sud-ouest américain en bois clair de taille moyenne avec un bain bouillonnant, une douche d'angle, WC à poser, un carrelage vert, un mur beige, un sol en bois brun, une vasque, un plan de toilette en carrelage, un sol marron et une cabine de douche à porte battante.
Réalisation d'une salle de bain principale sud-ouest américain en bois clair de taille moyenne avec un bain bouillonnant, une douche d'angle, WC à poser, un carrelage vert, un mur beige, un sol en bois brun, une vasque, un plan de toilette en carrelage, un sol marron et une cabine de douche à porte battante.
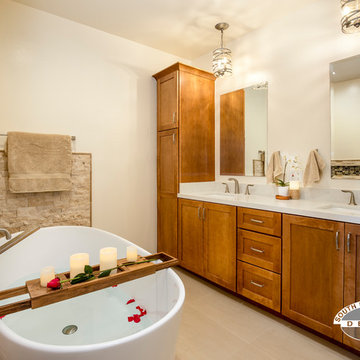
"Love is in the air- and in the hot tub"
This luxury master bathroom was designed with maple and chestnut stained Medallion cabinetry. A Newbury soaking tub brings a luxury spa experience into the room.
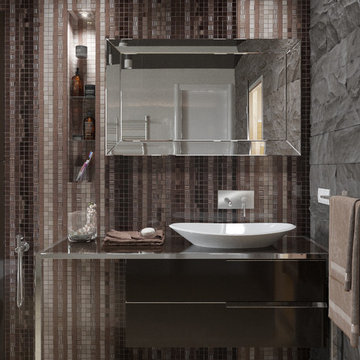
3d-rendering & interior design
Idées déco pour une salle de bain principale contemporaine de taille moyenne avec des portes de placard marrons, un bain bouillonnant, un espace douche bain, WC à poser, un carrelage beige, des carreaux de céramique, un mur beige, un sol en carrelage de céramique, un lavabo encastré, un plan de toilette en verre, un sol beige, une cabine de douche à porte battante et un plan de toilette marron.
Idées déco pour une salle de bain principale contemporaine de taille moyenne avec des portes de placard marrons, un bain bouillonnant, un espace douche bain, WC à poser, un carrelage beige, des carreaux de céramique, un mur beige, un sol en carrelage de céramique, un lavabo encastré, un plan de toilette en verre, un sol beige, une cabine de douche à porte battante et un plan de toilette marron.
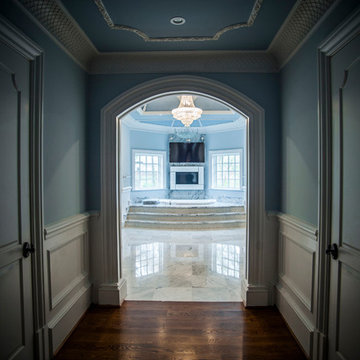
Exemple d'une grande salle de bain principale chic avec des portes de placard blanches, un bain bouillonnant, une douche ouverte, WC à poser, un carrelage blanc, des dalles de pierre, un mur bleu, un sol en marbre, un lavabo posé et un plan de toilette en marbre.
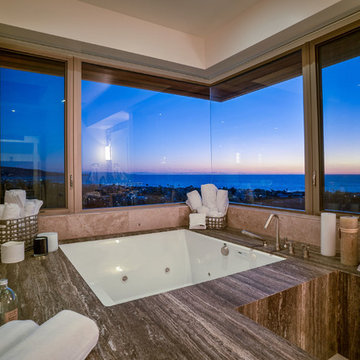
Idée de décoration pour une grande salle de bain principale design avec un placard à porte plane, des portes de placard marrons, un bain bouillonnant, une douche à l'italienne, WC à poser, un carrelage beige, un carrelage de pierre, un mur blanc, un sol en travertin, un lavabo posé, un plan de toilette en marbre, un sol blanc, aucune cabine et un plan de toilette multicolore.
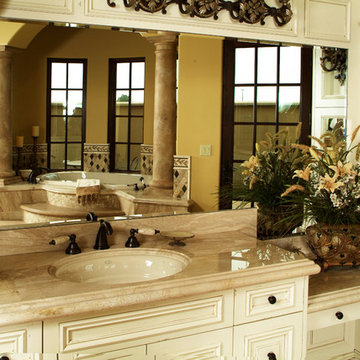
Dougal
Réalisation d'une grande salle de bain principale méditerranéenne avec un bain bouillonnant, WC à poser, des carreaux de céramique, un mur beige, un sol en carrelage de céramique, un lavabo encastré et un plan de toilette en marbre.
Réalisation d'une grande salle de bain principale méditerranéenne avec un bain bouillonnant, WC à poser, des carreaux de céramique, un mur beige, un sol en carrelage de céramique, un lavabo encastré et un plan de toilette en marbre.
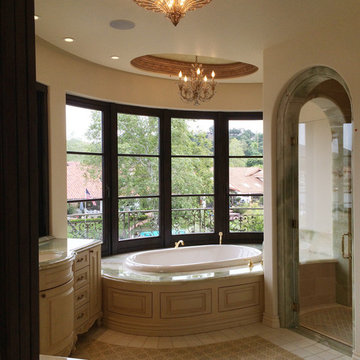
Exemple d'une salle de bain principale méditerranéenne de taille moyenne avec un placard avec porte à panneau surélevé, des portes de placard blanches, un bain bouillonnant, une douche ouverte, WC à poser, un carrelage gris, un carrelage blanc, des dalles de pierre, un mur beige, tomettes au sol, un lavabo posé et un plan de toilette en surface solide.
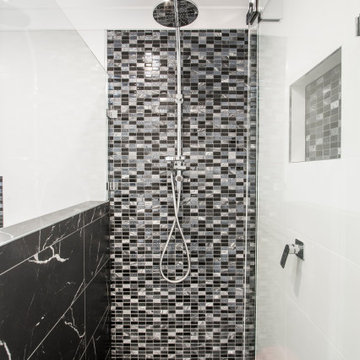
Idées déco pour une grande salle de bain principale moderne avec un placard avec porte à panneau encastré, des portes de placard blanches, un bain bouillonnant, une douche d'angle, WC à poser, un carrelage blanc, des carreaux de céramique, un mur blanc, carreaux de ciment au sol, une vasque, un plan de toilette en quartz modifié, un sol noir, une cabine de douche à porte battante, un plan de toilette jaune, une niche, meuble simple vasque, meuble-lavabo encastré et un plafond à caissons.
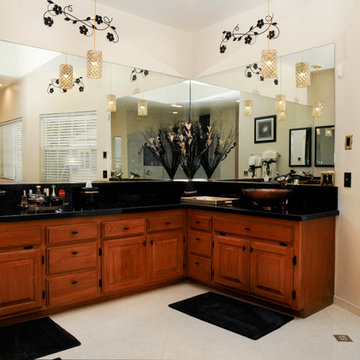
This vast open master bath is about 300 sq. in size.
This color combination of Black, gold and light marble is a traditional color scheme that received a modern interpretation by us.
The cabinets are original to the house and were refinished and re-glazed, a new absolute black granite counter top was placed and new vessel sinks and waterfall faucets were installed. the golden pendents lights matching the gold scheme of the bathroom.
the black mosaic tile are used for the step to the tub, shower pan and the vertical and shampoo niche accent tiles have a combo of black glass and stone tile with a high gloss almost metallic finish.
it boasts a large shower with frame-less glass and a great spa area with a drop-in Jacuzzi tub.
the large windows bring a vast amount of natural light that allowed us to really take advantage of the black colors tile and tub.
The floor tile (ceramic 24"x24 mimicking marble) are placed in a diamond pattern with black accents (4"x4" granite). and the matching staggered placed tile (18"x12") on the walls.
Photograph:ancel sitton
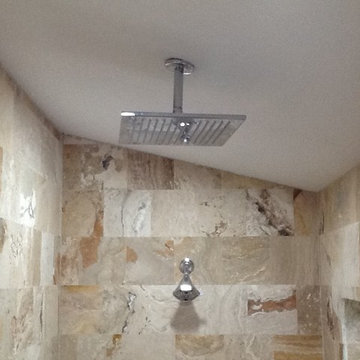
Aménagement d'une très grande salle de bain principale classique en bois foncé avec une vasque, un placard à porte shaker, un plan de toilette en surface solide, un bain bouillonnant, une douche ouverte, WC à poser, un carrelage beige, des dalles de pierre, un mur beige et un sol en travertin.
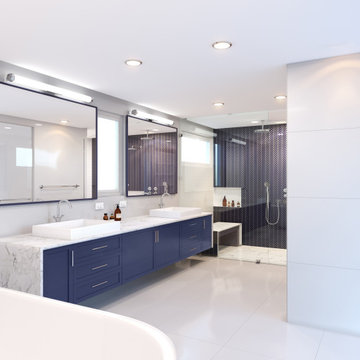
Stewart Rodriguez needed to present two concepts to a client regarding the Master Bathroom designed by the team.
Exemple d'une grande salle de bain principale exotique avec un bain bouillonnant, WC à poser, un carrelage blanc, des carreaux de porcelaine, un plan de toilette en marbre, un plan de toilette blanc, meuble double vasque et meuble-lavabo encastré.
Exemple d'une grande salle de bain principale exotique avec un bain bouillonnant, WC à poser, un carrelage blanc, des carreaux de porcelaine, un plan de toilette en marbre, un plan de toilette blanc, meuble double vasque et meuble-lavabo encastré.

Bathroom remodel with whirlpool jet tub, shower wall niche, porcelain tiles, recessed lighting.
Inspiration pour une petite salle de bain minimaliste pour enfant avec un bain bouillonnant, un combiné douche/baignoire, WC à poser, un carrelage beige, des carreaux de céramique, un mur blanc, un sol en carrelage de céramique, un lavabo posé, un plan de toilette en marbre, un sol beige, une cabine de douche avec un rideau, un plan de toilette blanc, une niche, meuble double vasque et meuble-lavabo suspendu.
Inspiration pour une petite salle de bain minimaliste pour enfant avec un bain bouillonnant, un combiné douche/baignoire, WC à poser, un carrelage beige, des carreaux de céramique, un mur blanc, un sol en carrelage de céramique, un lavabo posé, un plan de toilette en marbre, un sol beige, une cabine de douche avec un rideau, un plan de toilette blanc, une niche, meuble double vasque et meuble-lavabo suspendu.
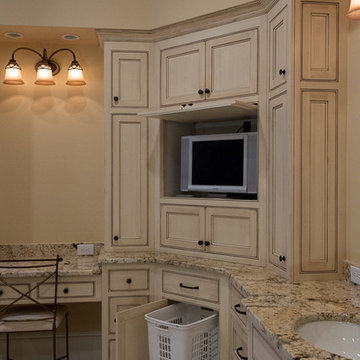
Hide your laundry hamper, and TV. These custom cabinets are stunning and have hidden utility.
Recessed panel, inset beaded with rich painted, glazed, dry brushed, rubbed through and distressed finish.
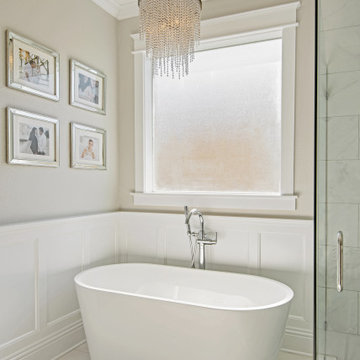
Take a look at the latest home renovation that we had the pleasure of performing for a client in Trinity. This was a full master bathroom remodel, guest bathroom remodel, and a laundry room. The existing bathroom and laundry room were the typical early 2000’s era décor that you would expect in the area. The client came to us with a list of things that they wanted to accomplish in the various spaces. The master bathroom features new cabinetry with custom elements provided by Palm Harbor Cabinets. A free standing bathtub. New frameless glass shower. Custom tile that was provided by Pro Source Port Richey. New lighting and wainscoting finish off the look. In the master bathroom, we took the same steps and updated all of the tile, cabinetry, lighting, and trim as well. The laundry room was finished off with new cabinets, shelving, and custom tile work to give the space a dramatic feel.
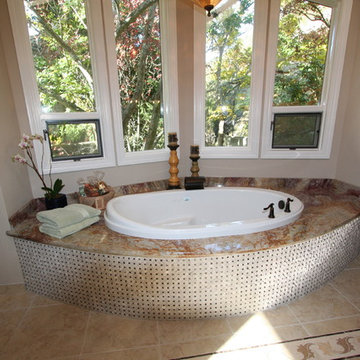
Amber glass light fixture, Air Jet Tub, Stone Tub Mosaic, Leaf Listello floor, White and Gold quartz counter, rustic cherry cabinet
Cette photo montre une grande salle de bain principale chic en bois foncé avec un plan vasque, un placard avec porte à panneau surélevé, un plan de toilette en marbre, un bain bouillonnant, une douche d'angle, WC à poser, un carrelage beige, un carrelage de pierre, un mur beige et un sol en travertin.
Cette photo montre une grande salle de bain principale chic en bois foncé avec un plan vasque, un placard avec porte à panneau surélevé, un plan de toilette en marbre, un bain bouillonnant, une douche d'angle, WC à poser, un carrelage beige, un carrelage de pierre, un mur beige et un sol en travertin.
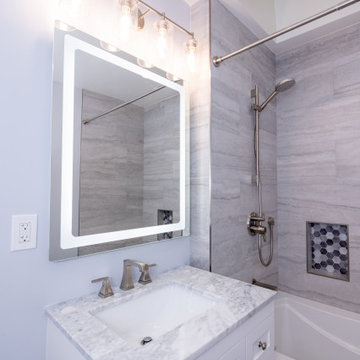
Inspiration pour une salle d'eau minimaliste de taille moyenne avec un placard à porte plane, des portes de placard blanches, un bain bouillonnant, un combiné douche/baignoire, WC à poser, un carrelage gris, des carreaux de porcelaine, un mur gris, carreaux de ciment au sol, un lavabo encastré, un plan de toilette en quartz, un sol marron, une cabine de douche avec un rideau, un plan de toilette gris, une niche, meuble simple vasque, meuble-lavabo encastré et un plafond décaissé.
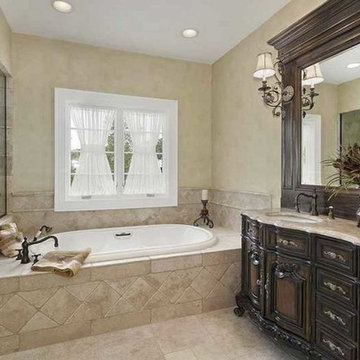
We offer general remodeling service in New Providence NJ, specializes in kitchen, bathroom, basement, Attic remodeler
Réalisation d'une salle de bain principale tradition de taille moyenne avec un placard en trompe-l'oeil, des portes de placard marrons, un bain bouillonnant, un combiné douche/baignoire, WC à poser, un mur beige, un sol en carrelage de céramique, un lavabo posé, un plan de toilette en granite, un sol beige et aucune cabine.
Réalisation d'une salle de bain principale tradition de taille moyenne avec un placard en trompe-l'oeil, des portes de placard marrons, un bain bouillonnant, un combiné douche/baignoire, WC à poser, un mur beige, un sol en carrelage de céramique, un lavabo posé, un plan de toilette en granite, un sol beige et aucune cabine.
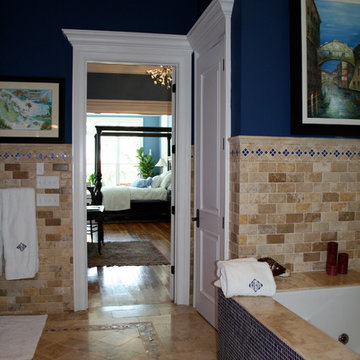
Aménagement d'une grande salle de bain principale classique en bois foncé avec un lavabo encastré, un placard avec porte à panneau surélevé, un plan de toilette en granite, un bain bouillonnant, une douche double, WC à poser, un carrelage bleu, un carrelage de pierre, un mur bleu et un sol en travertin.
Idées déco de salles de bain avec un bain bouillonnant et WC à poser
9