Idées déco de salles de bain avec un bain bouillonnant
Trier par :
Budget
Trier par:Populaires du jour
81 - 100 sur 710 photos
1 sur 3
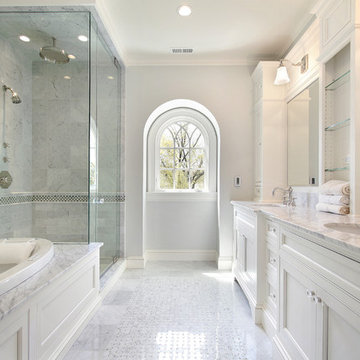
Based in New York, with over 50 years in the industry our business is built on a foundation of steadfast commitment to client satisfaction.
Aménagement d'une salle de bain principale classique de taille moyenne avec un placard à porte vitrée, des portes de placard blanches, un bain bouillonnant, une douche ouverte, WC séparés, un carrelage blanc, des carreaux de porcelaine, un mur blanc, un sol en carrelage de porcelaine, un lavabo encastré, un plan de toilette en marbre, un sol blanc et une cabine de douche à porte battante.
Aménagement d'une salle de bain principale classique de taille moyenne avec un placard à porte vitrée, des portes de placard blanches, un bain bouillonnant, une douche ouverte, WC séparés, un carrelage blanc, des carreaux de porcelaine, un mur blanc, un sol en carrelage de porcelaine, un lavabo encastré, un plan de toilette en marbre, un sol blanc et une cabine de douche à porte battante.
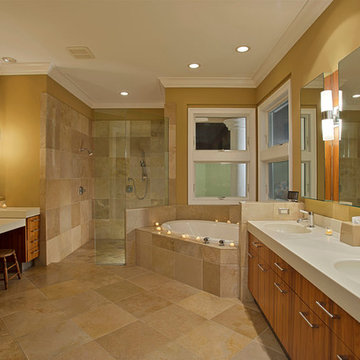
Randall Perry Photography
Réalisation d'une très grande salle de bain principale minimaliste en bois brun avec un placard à porte plane, un bain bouillonnant, une douche ouverte, WC à poser, un carrelage beige, un carrelage de pierre, un mur beige, un sol en carrelage de céramique, un lavabo posé et un plan de toilette en surface solide.
Réalisation d'une très grande salle de bain principale minimaliste en bois brun avec un placard à porte plane, un bain bouillonnant, une douche ouverte, WC à poser, un carrelage beige, un carrelage de pierre, un mur beige, un sol en carrelage de céramique, un lavabo posé et un plan de toilette en surface solide.
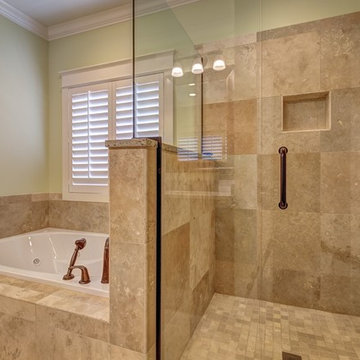
New elegant bathroom renovation with easy walk in shower stall
Exemple d'une grande salle de bain principale méditerranéenne avec un bain bouillonnant, une douche ouverte, un carrelage gris, mosaïque, un mur vert et un sol en carrelage de céramique.
Exemple d'une grande salle de bain principale méditerranéenne avec un bain bouillonnant, une douche ouverte, un carrelage gris, mosaïque, un mur vert et un sol en carrelage de céramique.
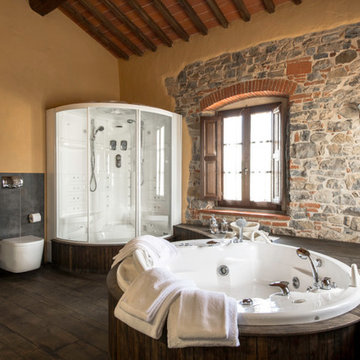
Client: CV Villas
Photographer: Henry Woide
Portfolio: www.henrywoide.co.uk
Cette photo montre une grande salle de bain tendance avec un plan vasque, un bain bouillonnant, une douche d'angle, WC suspendus et parquet foncé.
Cette photo montre une grande salle de bain tendance avec un plan vasque, un bain bouillonnant, une douche d'angle, WC suspendus et parquet foncé.

This Luxury Bathroom is every home-owners dream. We created this masterpiece with the help of one of our top designers to make sure ever inches the bathroom would be perfect. We are extremely happy this project turned out from the walk-in shower/steam room to the massive Vanity. Everything about this bathroom is made for luxury!
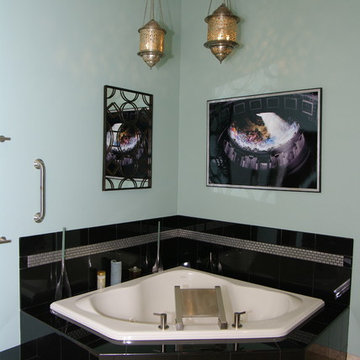
Katie Rudderham Photography
Aménagement d'une très grande salle de bain classique avec un bain bouillonnant, un carrelage noir, un mur bleu, un sol en travertin et un sol beige.
Aménagement d'une très grande salle de bain classique avec un bain bouillonnant, un carrelage noir, un mur bleu, un sol en travertin et un sol beige.
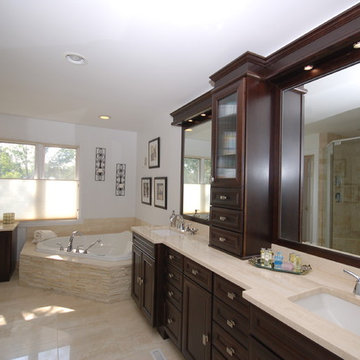
Exemple d'une très grande salle de bain principale chic en bois foncé avec un bain bouillonnant, un lavabo suspendu, une douche ouverte, WC séparés, un carrelage beige, un mur blanc, un sol en calcaire et un placard avec porte à panneau encastré.
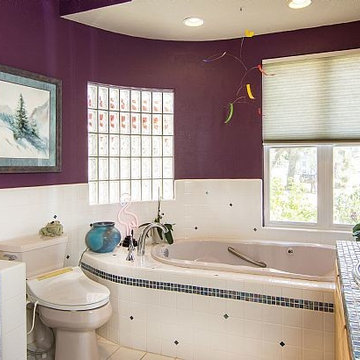
Curved glass mosaic tile open shower with barrier-free access. Custom maple cabinets with glass mosaic tile countertop. Glass tiles randomly placed in floor, tub deck and backsplash. Curved wall with glass block window. Cellular shade is controlled electronically.
- Brian Covington Photography
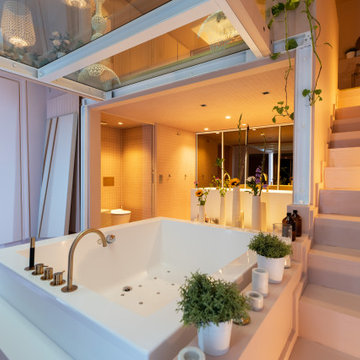
Enfin, l’espace nuit se trouve en mezzanine, les deux chambres se font face grâce à des grandes portes verrières et sont séparées par un salon chaleureux avec coiffeuse, sans oublier son incroyable passerelle et garde-corps en en verre qui donnent sur la salle de bain, accessible depuis un escalier. Ici aussi le rose est ominiprésent mais on craque surtout pour son immense jacuzzi idéal pour se détendre en famille ou entre amis.
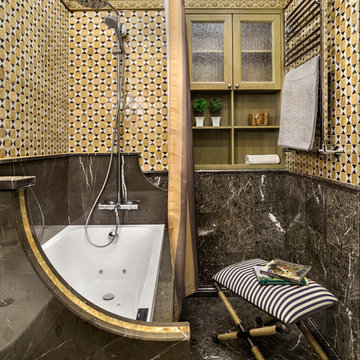
Дмитрий Лившиц
Aménagement d'une salle de bain principale victorienne de taille moyenne avec un bain bouillonnant, du carrelage en marbre, un sol en marbre, un sol gris, un carrelage jaune et un carrelage gris.
Aménagement d'une salle de bain principale victorienne de taille moyenne avec un bain bouillonnant, du carrelage en marbre, un sol en marbre, un sol gris, un carrelage jaune et un carrelage gris.
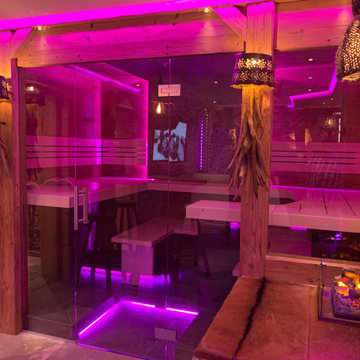
Individuelle Sauna für 4-6 Personen, mit mittigem Designofen
Idées déco pour un très grand sauna montagne avec un placard à porte plane, des portes de placard marrons, un bain bouillonnant, une douche à l'italienne, WC séparés, un carrelage vert, des carreaux de céramique, un mur rouge, un sol en calcaire, une grande vasque, un plan de toilette en granite, un sol multicolore, une cabine de douche à porte battante, un plan de toilette marron, un banc de douche, meuble simple vasque, meuble-lavabo suspendu, un plafond décaissé et un mur en pierre.
Idées déco pour un très grand sauna montagne avec un placard à porte plane, des portes de placard marrons, un bain bouillonnant, une douche à l'italienne, WC séparés, un carrelage vert, des carreaux de céramique, un mur rouge, un sol en calcaire, une grande vasque, un plan de toilette en granite, un sol multicolore, une cabine de douche à porte battante, un plan de toilette marron, un banc de douche, meuble simple vasque, meuble-lavabo suspendu, un plafond décaissé et un mur en pierre.
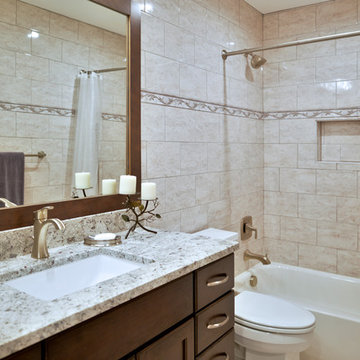
For this couple, planning to move back to their rambler home in Arlington after living overseas for few years, they were ready to get rid of clutter, clean up their grown-up kids’ boxes, and transform their home into their dream home for their golden years.
The old home included a box-like 8 feet x 10 feet kitchen, no family room, three small bedrooms and two back to back small bathrooms. The laundry room was located in a small dark space of the unfinished basement.
This home is located in a cul-de-sac, on an uphill lot, of a very secluded neighborhood with lots of new homes just being built around them.
The couple consulted an architectural firm in past but never were satisfied with the final plans. They approached Michael Nash Custom Kitchens hoping for fresh ideas.
The backyard and side yard are wooded and the existing structure was too close to building restriction lines. We developed design plans and applied for special permits to achieve our client’s goals.
The remodel includes a family room, sunroom, breakfast area, home office, large master bedroom suite, large walk-in closet, main level laundry room, lots of windows, front porch, back deck, and most important than all an elevator from lower to upper level given them and their close relative a necessary easier access.
The new plan added extra dimensions to this rambler on all four sides. Starting from the front, we excavated to allow a first level entrance, storage, and elevator room. Building just above it, is a 12 feet x 30 feet covered porch with a leading brick staircase. A contemporary cedar rail with horizontal stainless steel cable rail system on both the front porch and the back deck sets off this project from any others in area. A new foyer with double frosted stainless-steel door was added which contains the elevator.
The garage door was widened and a solid cedar door was installed to compliment the cedar siding.
The left side of this rambler was excavated to allow a storage off the garage and extension of one of the old bedrooms to be converted to a large master bedroom suite, master bathroom suite and walk-in closet.
We installed matching brick for a seam-less exterior look.
The entire house was furnished with new Italian imported highly custom stainless-steel windows and doors. We removed several brick and block structure walls to put doors and floor to ceiling windows.
A full walk in shower with barn style frameless glass doors, double vanities covered with selective stone, floor to ceiling porcelain tile make the master bathroom highly accessible.
The other two bedrooms were reconfigured with new closets, wider doorways, new wood floors and wider windows. Just outside of the bedroom, a new laundry room closet was a major upgrade.
A second HVAC system was added in the attic for all new areas.
The back side of the master bedroom was covered with floor to ceiling windows and a door to step into a new deck covered in trex and cable railing. This addition provides a view to wooded area of the home.
By excavating and leveling the backyard, we constructed a two story 15’x 40’ addition that provided the tall ceiling for the family room just adjacent to new deck, a breakfast area a few steps away from the remodeled kitchen. Upscale stainless-steel appliances, floor to ceiling white custom cabinetry and quartz counter top, and fun lighting improved this back section of the house with its increased lighting and available work space. Just below this addition, there is extra space for exercise and storage room. This room has a pair of sliding doors allowing more light inside.
The right elevation has a trapezoid shape addition with floor to ceiling windows and space used as a sunroom/in-home office. Wide plank wood floors were installed throughout the main level for continuity.
The hall bathroom was gutted and expanded to allow a new soaking tub and large vanity. The basement half bathroom was converted to a full bathroom, new flooring and lighting in the entire basement changed the purpose of the basement for entertainment and spending time with grandkids.
Off white and soft tone were used inside and out as the color schemes to make this rambler spacious and illuminated.
Final grade and landscaping, by adding a few trees, trimming the old cherry and walnut trees in backyard, saddling the yard, and a new concrete driveway and walkway made this home a unique and charming gem in the neighborhood.
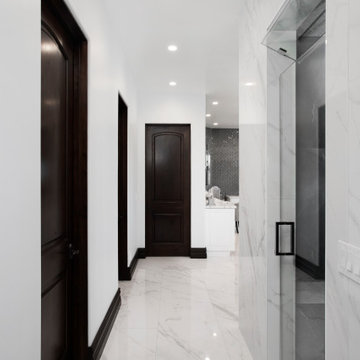
This Luxury Bathroom is every home-owners dream. We created this masterpiece with the help of one of our top designers to make sure ever inches the bathroom would be perfect. We are extremely happy this project turned out from the walk-in shower/steam room to the massive Vanity. Everything about this bathroom is made for luxury!
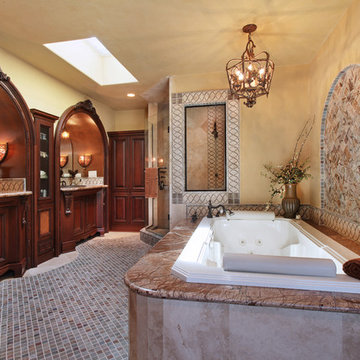
Designer: Ayeshah Toorani Morin, CMKBD
Cabinets: WoodMode
Jeri Koegel photography
Inspiration pour une très grande salle de bain principale méditerranéenne en bois foncé avec un placard en trompe-l'oeil, un bain bouillonnant, une douche d'angle, un carrelage multicolore, mosaïque, un mur beige, un sol en carrelage de porcelaine, un lavabo encastré et un plan de toilette en granite.
Inspiration pour une très grande salle de bain principale méditerranéenne en bois foncé avec un placard en trompe-l'oeil, un bain bouillonnant, une douche d'angle, un carrelage multicolore, mosaïque, un mur beige, un sol en carrelage de porcelaine, un lavabo encastré et un plan de toilette en granite.
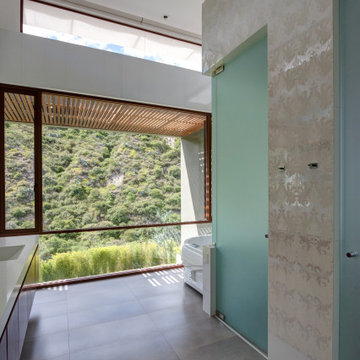
Aménagement d'une grande salle de bain principale et grise et blanche classique avec un placard en trompe-l'oeil, des portes de placard beiges, un bain bouillonnant, une douche à l'italienne, WC suspendus, un carrelage blanc, des carreaux de porcelaine, un mur blanc, un sol en carrelage de porcelaine, un lavabo suspendu, un plan de toilette en marbre, un sol gris, une cabine de douche à porte battante, un plan de toilette blanc, une fenêtre, meuble double vasque et meuble-lavabo encastré.
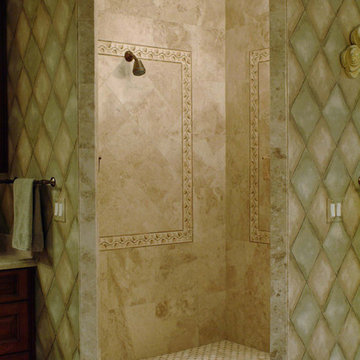
Walk-in travertine shower with border and mosaic floor.
Exemple d'une grande salle de bain principale chic en bois brun avec un placard avec porte à panneau surélevé, un bain bouillonnant, une douche à l'italienne, WC séparés, un carrelage beige, un carrelage de pierre, un mur marron, un sol en travertin, un lavabo encastré et un plan de toilette en granite.
Exemple d'une grande salle de bain principale chic en bois brun avec un placard avec porte à panneau surélevé, un bain bouillonnant, une douche à l'italienne, WC séparés, un carrelage beige, un carrelage de pierre, un mur marron, un sol en travertin, un lavabo encastré et un plan de toilette en granite.
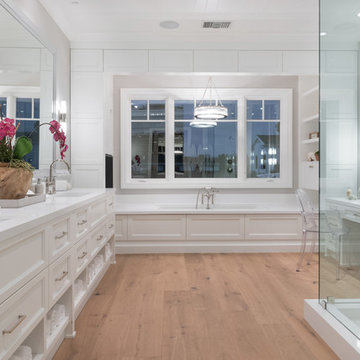
Inspiration pour une très grande salle de bain principale traditionnelle avec un placard avec porte à panneau encastré, des portes de placard blanches, un bain bouillonnant, une douche double, un mur gris, parquet clair, un lavabo encastré et un plan de toilette en quartz modifié.
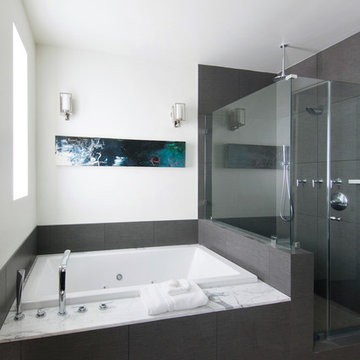
Interior Design by LoriDennis.com
Réalisation d'une salle de bain design en bois foncé avec un lavabo encastré, un placard en trompe-l'oeil, un plan de toilette en marbre, un bain bouillonnant, une douche double, un carrelage gris et un carrelage de pierre.
Réalisation d'une salle de bain design en bois foncé avec un lavabo encastré, un placard en trompe-l'oeil, un plan de toilette en marbre, un bain bouillonnant, une douche double, un carrelage gris et un carrelage de pierre.
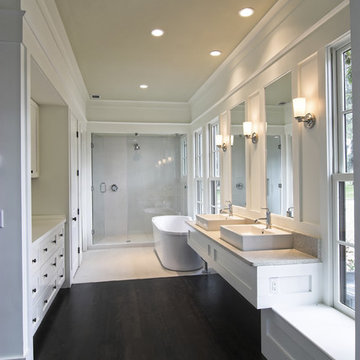
Based in New York, with over 50 years in the industry our business is built on a foundation of steadfast commitment to client satisfaction.
Cette image montre une salle de bain principale traditionnelle de taille moyenne avec un placard à porte vitrée, des portes de placard blanches, un bain bouillonnant, une douche ouverte, WC séparés, un carrelage blanc, du carrelage en marbre, un mur blanc, un sol en carrelage de porcelaine, un lavabo encastré, un plan de toilette en marbre, un sol blanc et une cabine de douche à porte battante.
Cette image montre une salle de bain principale traditionnelle de taille moyenne avec un placard à porte vitrée, des portes de placard blanches, un bain bouillonnant, une douche ouverte, WC séparés, un carrelage blanc, du carrelage en marbre, un mur blanc, un sol en carrelage de porcelaine, un lavabo encastré, un plan de toilette en marbre, un sol blanc et une cabine de douche à porte battante.
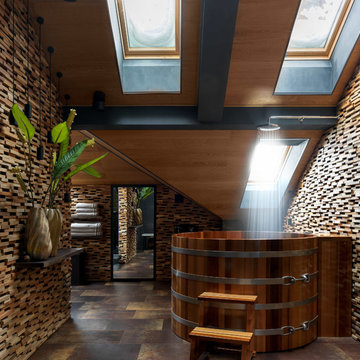
Авторы проекта: Ведран Бркич, Лидия Бркич и Анна Гармаш
Фотограф: Сергей Красюк
Réalisation d'une grande salle de bain design avec un carrelage beige, un mur beige, un sol marron et un bain bouillonnant.
Réalisation d'une grande salle de bain design avec un carrelage beige, un mur beige, un sol marron et un bain bouillonnant.
Idées déco de salles de bain avec un bain bouillonnant
5