Idées déco de salles de bain avec un bain japonais et un bidet
Trier par :
Budget
Trier par:Populaires du jour
21 - 40 sur 85 photos
1 sur 3
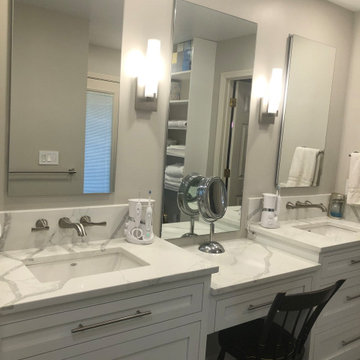
This master bath remodel/addition is nothing but luxurious. With a soaking tub, steamer, and shower all in one wet-room, this bathroom contains all the necessary components for supreme relaxation. The double vanity and makeup station add an additional level of functionality to this space. This bathroom is a absolute dream.
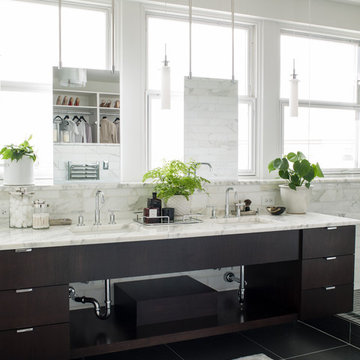
Helen Norman
Inspiration pour une salle de bain principale design en bois foncé de taille moyenne avec un placard à porte plane, un bain japonais, une douche à l'italienne, un bidet, un carrelage blanc, du carrelage en marbre, un mur blanc, un sol en carrelage de porcelaine, un lavabo encastré, un plan de toilette en marbre, un sol noir, aucune cabine et un plan de toilette blanc.
Inspiration pour une salle de bain principale design en bois foncé de taille moyenne avec un placard à porte plane, un bain japonais, une douche à l'italienne, un bidet, un carrelage blanc, du carrelage en marbre, un mur blanc, un sol en carrelage de porcelaine, un lavabo encastré, un plan de toilette en marbre, un sol noir, aucune cabine et un plan de toilette blanc.
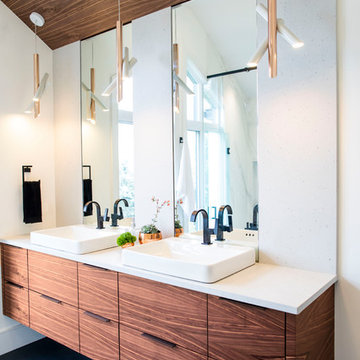
Aia photography
Exemple d'une grande salle de bain principale moderne en bois brun avec un placard à porte plane, un bain japonais, une douche à l'italienne, un bidet, un carrelage blanc, des carreaux de porcelaine, un mur blanc, un sol en carrelage de porcelaine, une vasque, un plan de toilette en quartz modifié, un sol noir, une cabine de douche à porte battante et un plan de toilette blanc.
Exemple d'une grande salle de bain principale moderne en bois brun avec un placard à porte plane, un bain japonais, une douche à l'italienne, un bidet, un carrelage blanc, des carreaux de porcelaine, un mur blanc, un sol en carrelage de porcelaine, une vasque, un plan de toilette en quartz modifié, un sol noir, une cabine de douche à porte battante et un plan de toilette blanc.
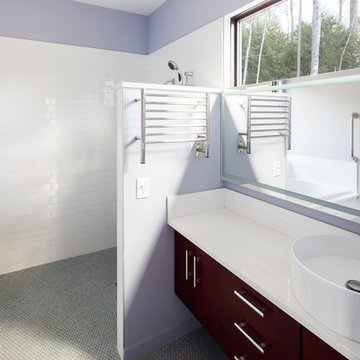
© Keith Isaacs Photo
Aménagement d'une petite salle de bain principale contemporaine en bois foncé avec un placard à porte plane, un bain japonais, une douche à l'italienne, un bidet, un carrelage blanc, un carrelage métro, un mur violet, un sol en carrelage de céramique, un lavabo de ferme, un plan de toilette en surface solide, un sol gris et aucune cabine.
Aménagement d'une petite salle de bain principale contemporaine en bois foncé avec un placard à porte plane, un bain japonais, une douche à l'italienne, un bidet, un carrelage blanc, un carrelage métro, un mur violet, un sol en carrelage de céramique, un lavabo de ferme, un plan de toilette en surface solide, un sol gris et aucune cabine.
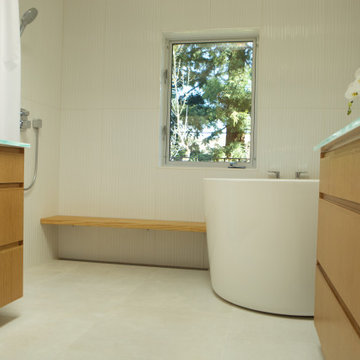
Master bath remodeled for serenity
In Palo Alto, a goal of grey water landscaping triggered a bathroom remodel. And with that, a vision of a serene bathing experience, with views out to the landscaping created a modern white bathroom, with a Japanese soaking tub and curbless shower. Warm wood accents the room with moisture resistant Accoya wood tub deck and shower bench. Custom made vanities are topped with glass countertop and integral sink.
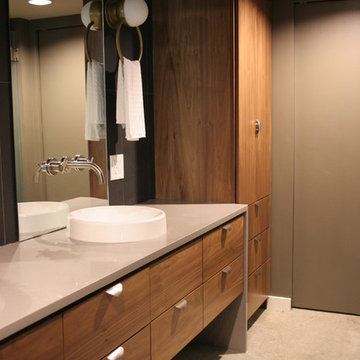
Exemple d'une petite salle de bain principale chic en bois brun avec un placard à porte plane, un bain japonais, une douche ouverte, un bidet, un carrelage noir, un carrelage de pierre, un mur gris, sol en béton ciré, un lavabo intégré, un plan de toilette en quartz, un sol gris, une cabine de douche à porte battante et un plan de toilette gris.
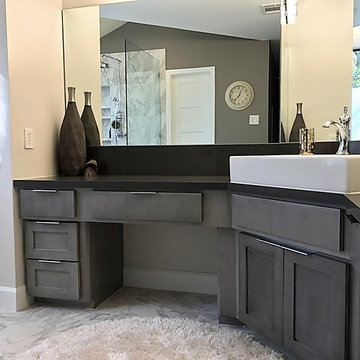
luxury master bath with walk in shower tub area, marble floors, quartz counters and faux finished cabinets
Aménagement d'une grande salle de bain principale moderne avec un placard à porte shaker, des portes de placard grises, un bain japonais, un espace douche bain, un bidet, un carrelage blanc, des carreaux de céramique, un mur gris, un sol en carrelage de céramique, une vasque, un plan de toilette en quartz modifié, un sol blanc, aucune cabine et un plan de toilette gris.
Aménagement d'une grande salle de bain principale moderne avec un placard à porte shaker, des portes de placard grises, un bain japonais, un espace douche bain, un bidet, un carrelage blanc, des carreaux de céramique, un mur gris, un sol en carrelage de céramique, une vasque, un plan de toilette en quartz modifié, un sol blanc, aucune cabine et un plan de toilette gris.
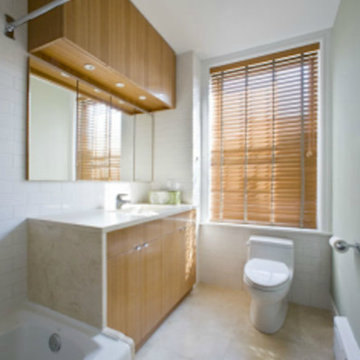
The Detray Residence introduced an open contemporary design to an otherwise traditional context: a historic Brooklyn Heights townhouse. RSVP Studio converted the existing two bedroom duplex into a three bedroom, 2-1/2 bath apartment by relocating all of the common functions to the existing attic level, inverting the typical duplex layout. Utilizing the unique geometry of the pitched attic space, the open kitchen, dining and living room is illuminated from skylights and an expansive glass light shaft, creating a loft-like experience. A new entry foyer with an enlarged stair opening to the attic directs the flow of circulation into the common space, while maintaining the privacy of the third floor bedrooms.Location: Brooklyn Heights, Brooklyn Completion: Summer 2006 Size: 1500 s.f. Photography: Seong Kwon
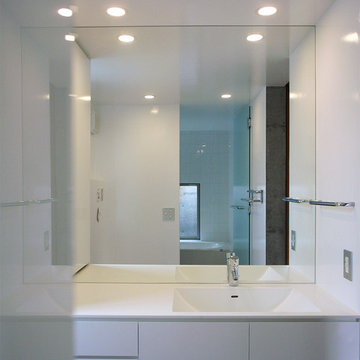
洗面カウンターから鏡越しに見たバスルーム
外断熱の2世帯住宅(集合住宅)
村上建築設計室
http://mu-ar.com/
Cette image montre une salle de bain minimaliste avec un bain japonais, un espace douche bain, un bidet, un mur blanc, un sol en carrelage de porcelaine, un lavabo intégré et un plan de toilette en surface solide.
Cette image montre une salle de bain minimaliste avec un bain japonais, un espace douche bain, un bidet, un mur blanc, un sol en carrelage de porcelaine, un lavabo intégré et un plan de toilette en surface solide.
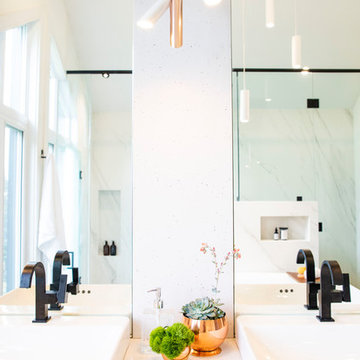
Aia photography
Idée de décoration pour une grande salle de bain principale minimaliste en bois brun avec un placard à porte plane, un bain japonais, une douche à l'italienne, un bidet, un carrelage blanc, des carreaux de porcelaine, un mur blanc, un sol en carrelage de porcelaine, une vasque, un plan de toilette en quartz modifié, un sol noir, une cabine de douche à porte battante et un plan de toilette blanc.
Idée de décoration pour une grande salle de bain principale minimaliste en bois brun avec un placard à porte plane, un bain japonais, une douche à l'italienne, un bidet, un carrelage blanc, des carreaux de porcelaine, un mur blanc, un sol en carrelage de porcelaine, une vasque, un plan de toilette en quartz modifié, un sol noir, une cabine de douche à porte battante et un plan de toilette blanc.
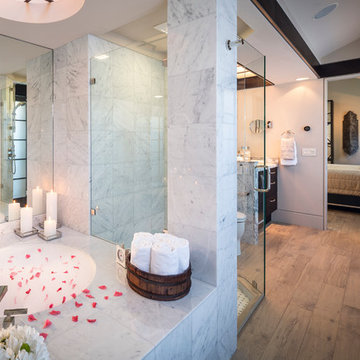
Zen House - Carmel, CA
Master Bathroom featuring White Carrara Marble and Nickel Plumbing FIxtures
Scott Hargis Photography
Cette photo montre une salle de bain principale tendance en bois foncé de taille moyenne avec un lavabo encastré, un placard à porte plane, un plan de toilette en marbre, un bain japonais, une douche ouverte, un bidet, un carrelage blanc, des dalles de pierre, un mur beige et un sol en carrelage de porcelaine.
Cette photo montre une salle de bain principale tendance en bois foncé de taille moyenne avec un lavabo encastré, un placard à porte plane, un plan de toilette en marbre, un bain japonais, une douche ouverte, un bidet, un carrelage blanc, des dalles de pierre, un mur beige et un sol en carrelage de porcelaine.
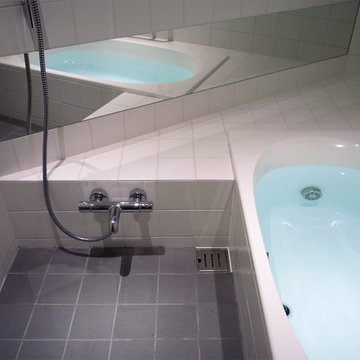
バスルーム内部
外断熱の2世帯住宅(集合住宅)
村上建築設計室
http://mu-ar.com/
Idée de décoration pour une salle de bain minimaliste avec un placard à porte plane, des portes de placard blanches, un bain japonais, un espace douche bain, un bidet, un carrelage gris, des carreaux de porcelaine, un mur blanc, un lavabo intégré, un plan de toilette en surface solide et un sol en carrelage de porcelaine.
Idée de décoration pour une salle de bain minimaliste avec un placard à porte plane, des portes de placard blanches, un bain japonais, un espace douche bain, un bidet, un carrelage gris, des carreaux de porcelaine, un mur blanc, un lavabo intégré, un plan de toilette en surface solide et un sol en carrelage de porcelaine.
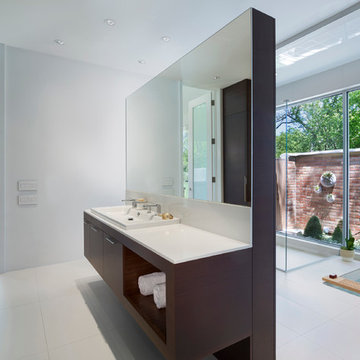
On the exterior, the desire was to weave the home into the fabric of the community, all while paying special attention to meld the footprint of the house into a workable clean, open, and spacious interior free of clutter and saturated in natural light to meet the owner’s simple but yet tasteful lifestyle. The utilization of natural light all while bringing nature’s canvas into the spaces provides a sense of harmony.
Light, shadow and texture bathe each space creating atmosphere, always changing, and blurring the boundaries between the indoor and outdoor space. Color abounds as nature paints the walls. Though they are all white hues of the spectrum, the natural light saturates and glows, all while being reflected off of the beautiful forms and surfaces. Total emersion of the senses engulf the user, greeting them with an ever changing environment.
Style gives way to natural beauty and the home is neither of the past or future, rather it lives in the moment. Stable, grounded and unpretentious the home is understated yet powerful. The environment encourages exploration and an awakening of inner being dispelling convention and accepted norms.
The home encourages mediation embracing principals associated with silent illumination.
If there was one factor above all that guided the design it would be found in a word, truth.
Experience the delight of the creator and enjoy these photos.
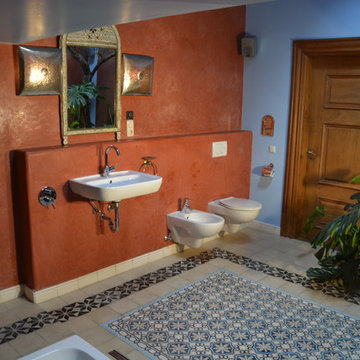
Aufgearbeitete historische Tür, marokkanische Fliesen kombiniert mit historischen Fliesen, Tadelakt-Wandputz üppige Begrünung, moderne Badobjekte kombiniert mit marokkanischen Accessoires zu einer harmonischen Einheit.
Anton Färber
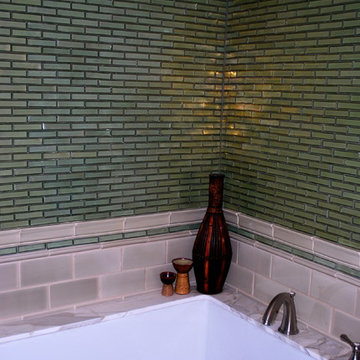
The tub has solid slabs of Calcutta Gold surrounding it.
Idées déco pour une salle de bain principale asiatique en bois foncé avec un lavabo encastré, un placard à porte plane, un bain japonais, un bidet, un carrelage multicolore, un mur beige et un sol en carrelage de céramique.
Idées déco pour une salle de bain principale asiatique en bois foncé avec un lavabo encastré, un placard à porte plane, un bain japonais, un bidet, un carrelage multicolore, un mur beige et un sol en carrelage de céramique.
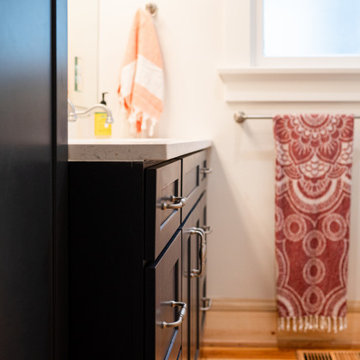
Creating a usable space in a tight area can be tricky. We were able to accomplish this for this family of 5 and still make sure they had ample storage, as well.
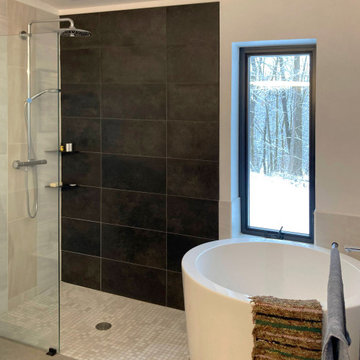
Relaxing primary bathroom with walk-in shower and round bathtub. Neutral tile colors with near-black tile accent wall compliments the black pearl granite vanity top. Heated concrete floors, toilet, bidet, Japanese tub, and double vanity are features of this primary bath.
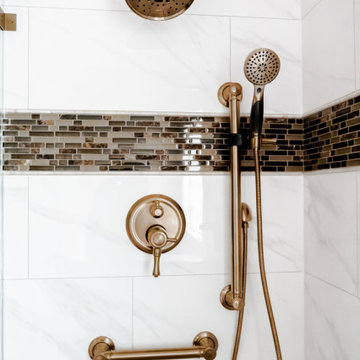
The goal of this bathroom renovation was to maximize space for the shower and minimize tub area by removing a large jacuzzi tub that no longer worked. The glass block window was not removable so I developed a design that would incorporate the glass block with the whole shower area by putting in an entire tiled wall with a band around the whole room. We used light colored tile and paint choices with the contrasting band and champagne bronze fixtures. The result is a warm and inviting, yet bright and airy bathroom suite.
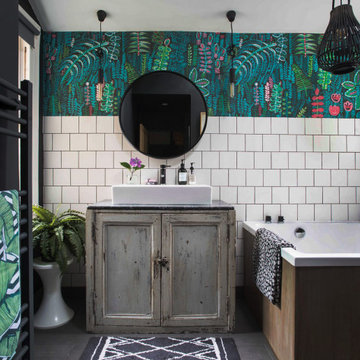
A renovation project to create a stylish family bathroom with a Japanese soaking tub, Japanese toilet and a large shower area.
Aménagement d'une salle de bain éclectique de taille moyenne avec un bain japonais, un bidet, meuble-lavabo sur pied et du papier peint.
Aménagement d'une salle de bain éclectique de taille moyenne avec un bain japonais, un bidet, meuble-lavabo sur pied et du papier peint.
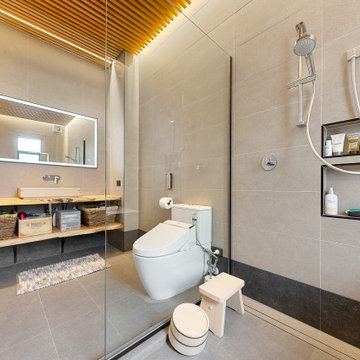
Cette photo montre une salle de bain asiatique en bois clair et bois avec un placard sans porte, un bain japonais, un bidet, un carrelage gris, un mur gris, un plan de toilette en bois, une niche, meuble simple vasque, meuble-lavabo encastré et un plafond en bois.
Idées déco de salles de bain avec un bain japonais et un bidet
2