Idées déco de salles de bain avec un bain japonais et un carrelage blanc
Trier par :
Budget
Trier par:Populaires du jour
121 - 140 sur 560 photos
1 sur 3
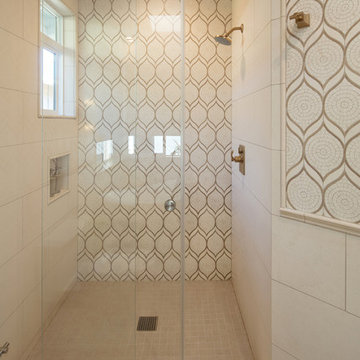
Classy Coastal
Interior Design: Jan Kepler and Stephanie Rothbauer
General Contractor: Mountain Pacific Builders
Custom Cabinetry: Plato Woodwork
Photography: Elliott Johnson
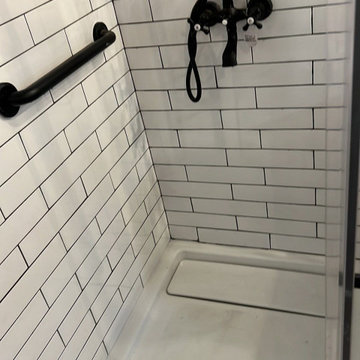
Cast Iron Pan - ADA flip up seat with ADA rails.
Réalisation d'une petite salle d'eau minimaliste en bois avec un placard sans porte, des portes de placard marrons, un bain japonais, un espace douche bain, WC à poser, un carrelage blanc, un carrelage métro, un mur blanc, un sol en carrelage de porcelaine, un lavabo encastré, un plan de toilette en quartz, un sol jaune, une cabine de douche à porte coulissante, un plan de toilette blanc, une niche, meuble simple vasque, meuble-lavabo encastré et un plafond en bois.
Réalisation d'une petite salle d'eau minimaliste en bois avec un placard sans porte, des portes de placard marrons, un bain japonais, un espace douche bain, WC à poser, un carrelage blanc, un carrelage métro, un mur blanc, un sol en carrelage de porcelaine, un lavabo encastré, un plan de toilette en quartz, un sol jaune, une cabine de douche à porte coulissante, un plan de toilette blanc, une niche, meuble simple vasque, meuble-lavabo encastré et un plafond en bois.
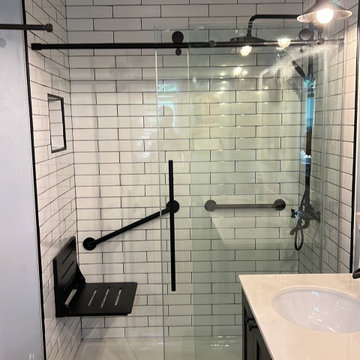
Cast Iron Pan - ADA flip up seat with ADA rails.
Exemple d'une petite salle d'eau moderne en bois avec un placard sans porte, des portes de placard marrons, un bain japonais, un espace douche bain, WC à poser, un carrelage blanc, un carrelage métro, un mur blanc, un sol en carrelage de porcelaine, un lavabo encastré, un plan de toilette en quartz, un sol jaune, une cabine de douche à porte coulissante, un plan de toilette blanc, une niche, meuble simple vasque, meuble-lavabo encastré et un plafond en bois.
Exemple d'une petite salle d'eau moderne en bois avec un placard sans porte, des portes de placard marrons, un bain japonais, un espace douche bain, WC à poser, un carrelage blanc, un carrelage métro, un mur blanc, un sol en carrelage de porcelaine, un lavabo encastré, un plan de toilette en quartz, un sol jaune, une cabine de douche à porte coulissante, un plan de toilette blanc, une niche, meuble simple vasque, meuble-lavabo encastré et un plafond en bois.
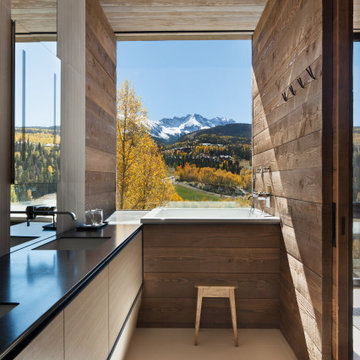
Réalisation d'une salle de bain chalet en bois avec un placard à porte plane, des portes de placard beiges, un bain japonais, une douche à l'italienne, WC suspendus, des carreaux de porcelaine, un mur marron, un sol en carrelage de porcelaine, un lavabo encastré, un plan de toilette en acier inoxydable, un sol beige, une cabine de douche à porte battante, un plan de toilette noir, un banc de douche, meuble double vasque, meuble-lavabo suspendu, un plafond en bois et un carrelage blanc.
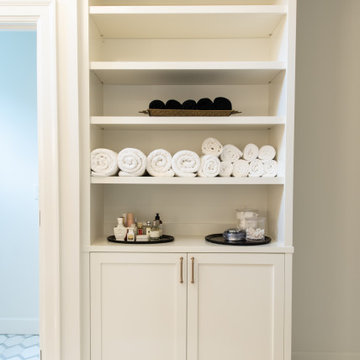
Master bathroom with floating white vanity cabinet
Cette photo montre une grande salle de bain principale chic avec un placard à porte shaker, des portes de placard blanches, meuble double vasque, meuble-lavabo suspendu, un bain japonais, un carrelage blanc, un mur blanc, un lavabo posé, un sol blanc et un plan de toilette gris.
Cette photo montre une grande salle de bain principale chic avec un placard à porte shaker, des portes de placard blanches, meuble double vasque, meuble-lavabo suspendu, un bain japonais, un carrelage blanc, un mur blanc, un lavabo posé, un sol blanc et un plan de toilette gris.
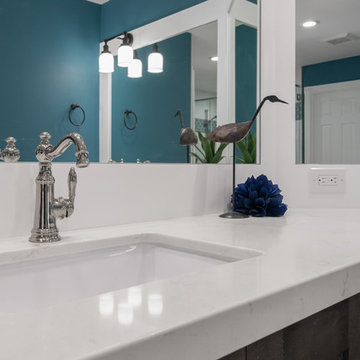
This stunning master bathroom takes the cake. Complete with a makeup desk, linen closet, full shower, and Japanese style bathtub, this Master Suite has it all!
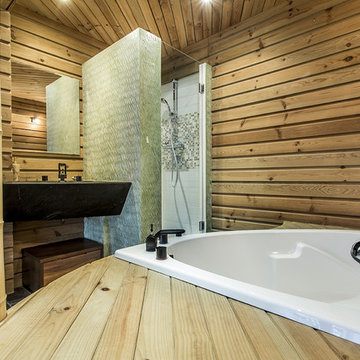
Une suite parentale esprit spa avec deux portes coulissantes en bambou pour créer l'espace de l'intimité dans la salle de bains.
Idées déco pour une salle de bain principale asiatique de taille moyenne avec un bain japonais, une douche d'angle, un carrelage blanc, mosaïque, un mur marron, un sol en carrelage de céramique, un plan vasque, un plan de toilette en surface solide, un sol noir et une cabine de douche à porte battante.
Idées déco pour une salle de bain principale asiatique de taille moyenne avec un bain japonais, une douche d'angle, un carrelage blanc, mosaïque, un mur marron, un sol en carrelage de céramique, un plan vasque, un plan de toilette en surface solide, un sol noir et une cabine de douche à porte battante.
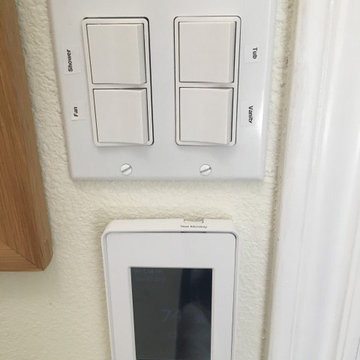
Custom Surface Solutions (www.css-tile.com) - Owner Craig Thompson (512) 430-1215. This project shows a complete Master Bathroom remodel with before, during and after pictures. Master Bathroom features a Japanese soaker tub, enlarged shower with 4 1/2" x 12" white subway tile on walls, niche and celling., dark gray 2" x 2" shower floor tile with Schluter tiled drain, floor to ceiling shower glass, and quartz waterfall knee wall cap with integrated seat and curb cap. Floor has dark gray 12" x 24" tile on Schluter heated floor and same tile on tub wall surround with wall niche. Shower, tub and vanity plumbing fixtures and accessories are Delta Champagne Bronze. Vanity is custom built with quartz countertop and backsplash, undermount oval sinks, wall mounted faucets, wood framed mirrors and open wall medicine cabinet.
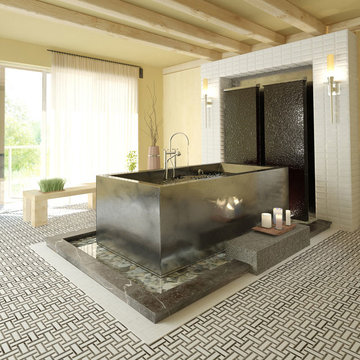
Idée de décoration pour une grande salle de bain principale asiatique avec un bain japonais, un carrelage blanc, un carrelage métro, un mur jaune, un sol en carrelage de terre cuite et un sol multicolore.
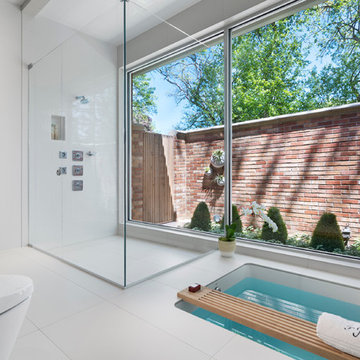
On the exterior, the desire was to weave the home into the fabric of the community, all while paying special attention to meld the footprint of the house into a workable clean, open, and spacious interior free of clutter and saturated in natural light to meet the owner’s simple but yet tasteful lifestyle. The utilization of natural light all while bringing nature’s canvas into the spaces provides a sense of harmony.
Light, shadow and texture bathe each space creating atmosphere, always changing, and blurring the boundaries between the indoor and outdoor space. Color abounds as nature paints the walls. Though they are all white hues of the spectrum, the natural light saturates and glows, all while being reflected off of the beautiful forms and surfaces. Total emersion of the senses engulf the user, greeting them with an ever changing environment.
Style gives way to natural beauty and the home is neither of the past or future, rather it lives in the moment. Stable, grounded and unpretentious the home is understated yet powerful. The environment encourages exploration and an awakening of inner being dispelling convention and accepted norms.
The home encourages mediation embracing principals associated with silent illumination.
If there was one factor above all that guided the design it would be found in a word, truth.
Experience the delight of the creator and enjoy these photos.
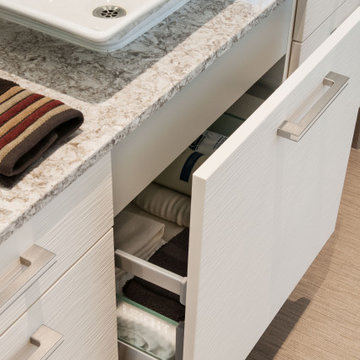
Interior pull-out drawers were outfitted with outlets for the hair dryer and electric toothbrushes, out of site but ready to use.
Inspiration pour une salle de bain principale minimaliste de taille moyenne avec un placard à porte plane, des portes de placard blanches, un bain japonais, une douche à l'italienne, WC séparés, un carrelage blanc, un carrelage en pâte de verre, un mur blanc, un sol en carrelage de porcelaine, une vasque, un plan de toilette en quartz modifié, un sol marron, aucune cabine, un plan de toilette multicolore, meuble simple vasque et meuble-lavabo suspendu.
Inspiration pour une salle de bain principale minimaliste de taille moyenne avec un placard à porte plane, des portes de placard blanches, un bain japonais, une douche à l'italienne, WC séparés, un carrelage blanc, un carrelage en pâte de verre, un mur blanc, un sol en carrelage de porcelaine, une vasque, un plan de toilette en quartz modifié, un sol marron, aucune cabine, un plan de toilette multicolore, meuble simple vasque et meuble-lavabo suspendu.
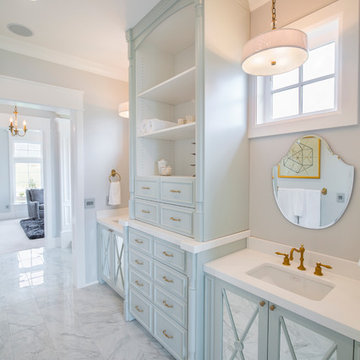
Nick Bayless Photography
Custom Home Design by Joe Carrick Design
Built By Highland Custom Homes
Interior Design by Chelsea Kasch - Striped Peony
Inspiration pour une grande salle de bain principale design avec un lavabo encastré, un placard en trompe-l'oeil, des portes de placard bleues, un plan de toilette en quartz modifié, un carrelage blanc, un mur gris, un sol en marbre et un bain japonais.
Inspiration pour une grande salle de bain principale design avec un lavabo encastré, un placard en trompe-l'oeil, des portes de placard bleues, un plan de toilette en quartz modifié, un carrelage blanc, un mur gris, un sol en marbre et un bain japonais.
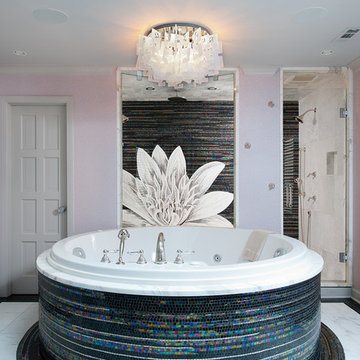
Inspiration pour une grande douche en alcôve principale minimaliste avec un bain japonais, un carrelage blanc, du carrelage en marbre, un mur rose, un sol en marbre, un sol blanc et une cabine de douche à porte battante.
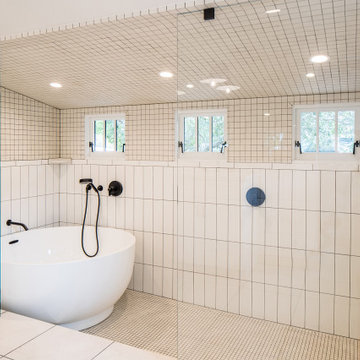
The Master Bath channels pure relaxation featuring a double sink vanity with Carrara marble countertop, natural stone flooring, and large open tiled shower complete with Japanese soaking tub.
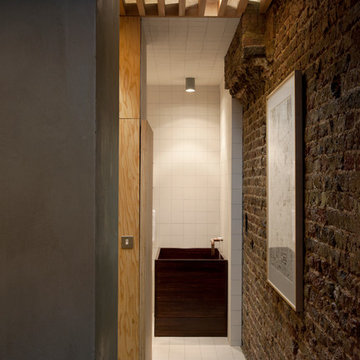
Ioana Marinescu
Cette image montre une petite salle de bain principale design avec un bain japonais, un carrelage blanc, des carreaux de céramique, un mur blanc et un sol en carrelage de céramique.
Cette image montre une petite salle de bain principale design avec un bain japonais, un carrelage blanc, des carreaux de céramique, un mur blanc et un sol en carrelage de céramique.
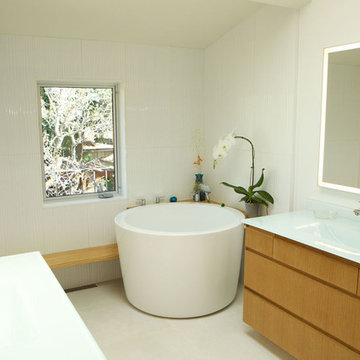
Soaking tubs many times do not come with overflow drains - here the tub was very slightly tilted towards the back corner, so that in case of overflow it would spill into the wet area
Master bath remodeled for serenity
In Palo Alto, a goal of grey water landscaping triggered a bathroom remodel. And with that, a vision of a serene bathing experience, with views out to the landscaping created a modern white bathroom, with a Japanese soaking tub and curbless shower. Warm wood accents the room with moisture resistant Accoya wood tub deck and shower bench. Custom made vanities are topped with glass countertop and integral sink.
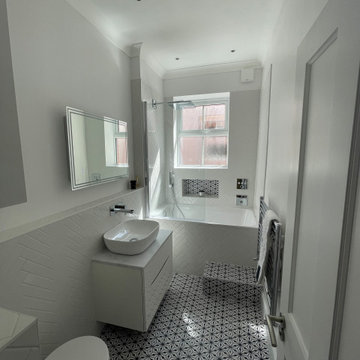
We wanted to take away the narrow, long feel of this bathroom and brighten it up. We moved the bath to the end of the room and used this beautiful herringbone tile to add detail and warmth.
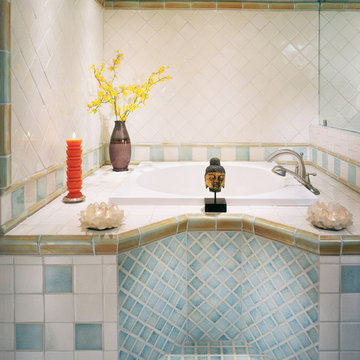
Jason Jung
Idées déco pour un sauna classique avec un lavabo suspendu, un bain japonais, WC à poser, un carrelage blanc, des carreaux de céramique et un mur blanc.
Idées déco pour un sauna classique avec un lavabo suspendu, un bain japonais, WC à poser, un carrelage blanc, des carreaux de céramique et un mur blanc.
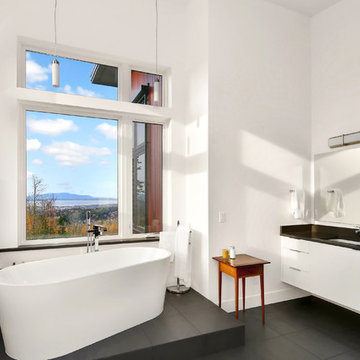
Design by Haven Design Workshop
Photography by Radley Muller Photography
Aménagement d'une salle de bain contemporaine avec un placard à porte plane, des portes de placard blanches, un mur blanc, un sol en ardoise, un lavabo encastré, un plan de toilette en granite, un sol noir, un plan de toilette noir, un bain japonais et un carrelage blanc.
Aménagement d'une salle de bain contemporaine avec un placard à porte plane, des portes de placard blanches, un mur blanc, un sol en ardoise, un lavabo encastré, un plan de toilette en granite, un sol noir, un plan de toilette noir, un bain japonais et un carrelage blanc.
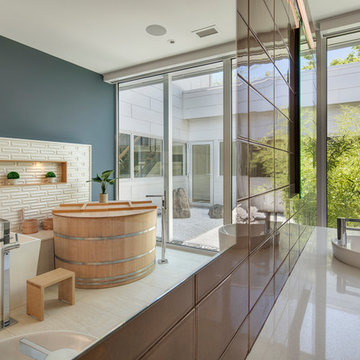
Darris Harris
Idées déco pour une grande salle de bain principale moderne en bois brun avec un placard à porte plane, un bain japonais, un espace douche bain, WC à poser, un carrelage blanc, des carreaux de céramique, un mur blanc, un sol en carrelage de porcelaine, une vasque, un plan de toilette en quartz modifié, un sol beige et une cabine de douche à porte battante.
Idées déco pour une grande salle de bain principale moderne en bois brun avec un placard à porte plane, un bain japonais, un espace douche bain, WC à poser, un carrelage blanc, des carreaux de céramique, un mur blanc, un sol en carrelage de porcelaine, une vasque, un plan de toilette en quartz modifié, un sol beige et une cabine de douche à porte battante.
Idées déco de salles de bain avec un bain japonais et un carrelage blanc
7