Idées déco de salles de bain avec un bain japonais et un carrelage de pierre
Trier par :
Budget
Trier par:Populaires du jour
41 - 60 sur 176 photos
1 sur 3
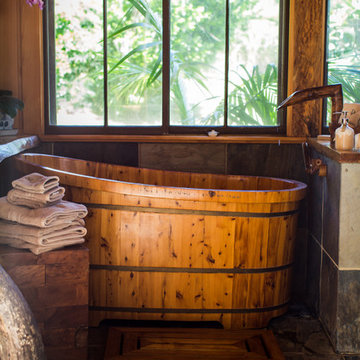
Karen Loudon Photography
Cette image montre une grande salle de bain ethnique avec un bain japonais, une douche ouverte, un carrelage gris, un carrelage de pierre, un mur gris, un sol en ardoise et un plan de toilette en bois.
Cette image montre une grande salle de bain ethnique avec un bain japonais, une douche ouverte, un carrelage gris, un carrelage de pierre, un mur gris, un sol en ardoise et un plan de toilette en bois.
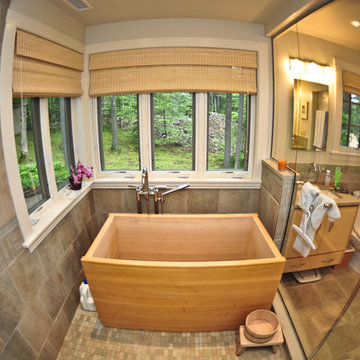
Gaze at the foliage and wildlife while soaking in this Ofuro Japanese soaking tub.
Idée de décoration pour une très grande salle de bain principale design en bois clair avec un bain japonais, une douche double, un carrelage multicolore, un lavabo encastré, un plan de toilette en bois, WC à poser et un carrelage de pierre.
Idée de décoration pour une très grande salle de bain principale design en bois clair avec un bain japonais, une douche double, un carrelage multicolore, un lavabo encastré, un plan de toilette en bois, WC à poser et un carrelage de pierre.
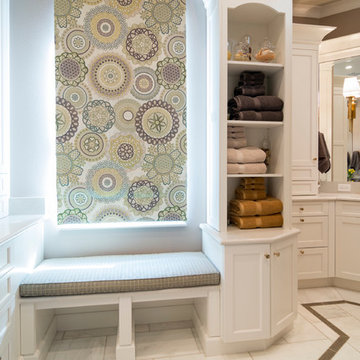
This luxurious wet room keeps all of the moisture and bathing function in one section of the bathroom. A custom soaking tub provides a relaxing opportunity to escape the day.
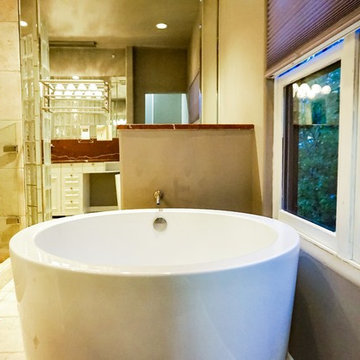
Updates to the Master Bath included enameling the windows white, custom cellular shades, paint, new lighting, a Japanese Ofuro soaking tub, and connecting the bathroom to the Master Closet via new pass through.
The rare red Italian marble counters were untouched, as well as the stone flooring and its radiant heat system.
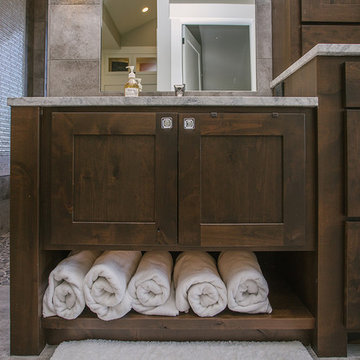
Custom bathroom cabinetry with beautiful dual sink vanity.
Inspiration pour une salle de bain principale traditionnelle en bois foncé de taille moyenne avec un placard à porte shaker, un bain japonais, une douche ouverte, tous types de WC, un carrelage gris, un carrelage de pierre, un mur beige, un sol en carrelage de céramique, un lavabo posé, un sol gris, aucune cabine, un plan de toilette blanc, meuble double vasque et meuble-lavabo encastré.
Inspiration pour une salle de bain principale traditionnelle en bois foncé de taille moyenne avec un placard à porte shaker, un bain japonais, une douche ouverte, tous types de WC, un carrelage gris, un carrelage de pierre, un mur beige, un sol en carrelage de céramique, un lavabo posé, un sol gris, aucune cabine, un plan de toilette blanc, meuble double vasque et meuble-lavabo encastré.
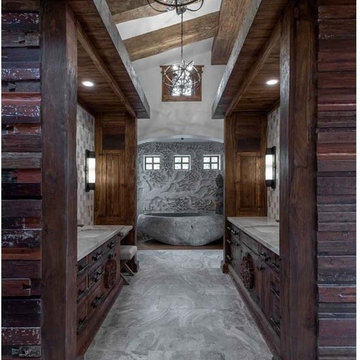
This unique project has heavy Asian influences due to the owner’s strong connection to Indonesia, along with a Mountain West flare creating a unique and rustic contemporary composition. This mountain contemporary residence is tucked into a mature ponderosa forest in the beautiful high desert of Flagstaff, Arizona. The site was instrumental on the development of our form and structure in early design. The 60 to 100 foot towering ponderosas on the site heavily impacted the location and form of the structure. The Asian influence combined with the vertical forms of the existing ponderosa forest led to the Flagstaff House trending towards a horizontal theme.
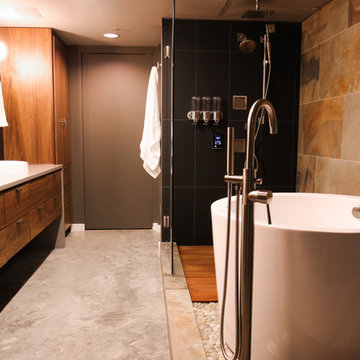
Idée de décoration pour une petite salle de bain principale tradition en bois brun avec un placard à porte plane, un bain japonais, une douche ouverte, un bidet, un carrelage noir, un carrelage de pierre, un mur gris, sol en béton ciré, un lavabo intégré, un plan de toilette en quartz, un sol gris, une cabine de douche à porte battante et un plan de toilette gris.
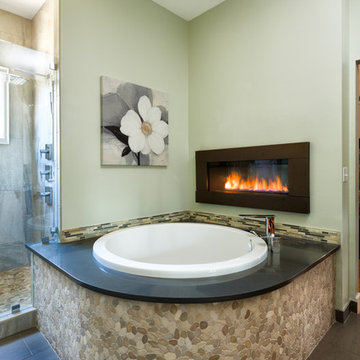
This Japanese soaking tub was a must have for the clients. It helps achieve the idea of a spa-like bathroom. The smooth stone and natural elements establish the bathroom as a whole. Additionally, the double-sided fireplace can be enjoyed from the bedroom or while soaking in the tub.
Mark Quentin/ StudioQphoto.com
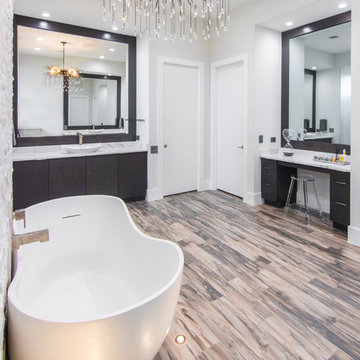
Aménagement d'une très grande salle de bain principale contemporaine avec un placard à porte plane, des portes de placard noires, un bain japonais, un carrelage beige, un carrelage blanc, un carrelage de pierre, un mur blanc, un sol en bois brun, une vasque, un plan de toilette en quartz, un sol marron et un plan de toilette blanc.
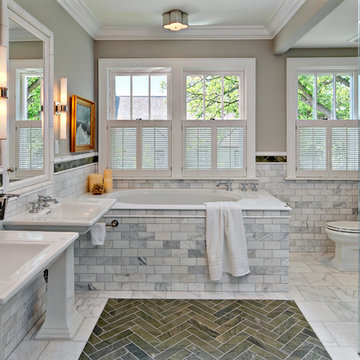
Idée de décoration pour une salle de bain principale tradition de taille moyenne avec un placard à porte affleurante, des portes de placard blanches, un bain japonais, une douche à l'italienne, un bidet, un carrelage blanc, un carrelage de pierre, un mur gris, un sol en marbre, un lavabo de ferme et un plan de toilette en quartz modifié.
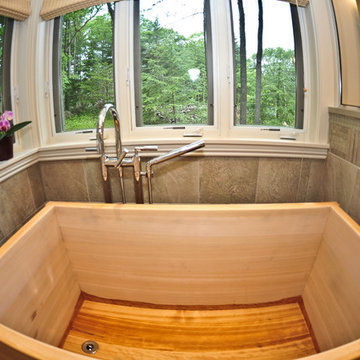
Note the contemporary European design tub filler.
Cette photo montre une très grande salle de bain principale tendance en bois clair avec un bain japonais, un carrelage multicolore, un lavabo encastré, un plan de toilette en bois et un carrelage de pierre.
Cette photo montre une très grande salle de bain principale tendance en bois clair avec un bain japonais, un carrelage multicolore, un lavabo encastré, un plan de toilette en bois et un carrelage de pierre.
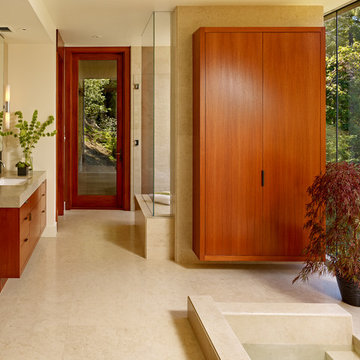
Master Bath
Mark Schwartz Photography
Exemple d'une grande salle de bain principale tendance en bois brun avec un lavabo encastré, un placard à porte plane, un plan de toilette en calcaire, un bain japonais, une douche ouverte, WC à poser, un carrelage beige, un carrelage de pierre, un mur beige et un sol en calcaire.
Exemple d'une grande salle de bain principale tendance en bois brun avec un lavabo encastré, un placard à porte plane, un plan de toilette en calcaire, un bain japonais, une douche ouverte, WC à poser, un carrelage beige, un carrelage de pierre, un mur beige et un sol en calcaire.
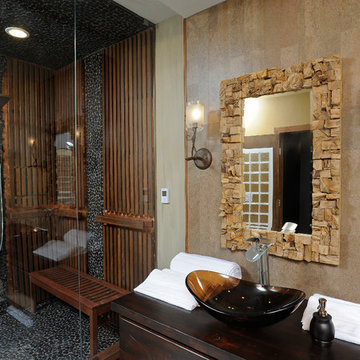
Interior Design- Designing Dreams by Ajay
Idées déco pour un sauna éclectique en bois vieilli de taille moyenne avec une vasque, un placard à porte plane, un plan de toilette en bois, WC suspendus, un carrelage multicolore, un carrelage de pierre, un mur multicolore, un sol en galet, un bain japonais et une douche d'angle.
Idées déco pour un sauna éclectique en bois vieilli de taille moyenne avec une vasque, un placard à porte plane, un plan de toilette en bois, WC suspendus, un carrelage multicolore, un carrelage de pierre, un mur multicolore, un sol en galet, un bain japonais et une douche d'angle.
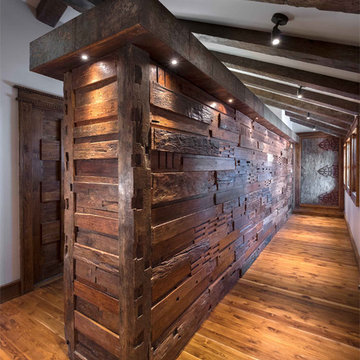
This unique project has heavy Asian influences due to the owner’s strong connection to Indonesia, along with a Mountain West flare creating a unique and rustic contemporary composition. This mountain contemporary residence is tucked into a mature ponderosa forest in the beautiful high desert of Flagstaff, Arizona. The site was instrumental on the development of our form and structure in early design. The 60 to 100 foot towering ponderosas on the site heavily impacted the location and form of the structure. The Asian influence combined with the vertical forms of the existing ponderosa forest led to the Flagstaff House trending towards a horizontal theme.
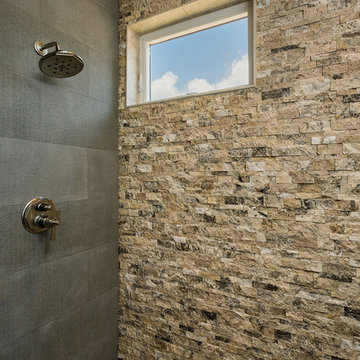
Inspiration pour une grande salle de bain principale chalet en bois vieilli avec un bain japonais, une douche à l'italienne, un carrelage beige, un carrelage de pierre, un sol en bois brun, un lavabo encastré, un plan de toilette en granite, un sol marron, une cabine de douche à porte battante et un plan de toilette gris.
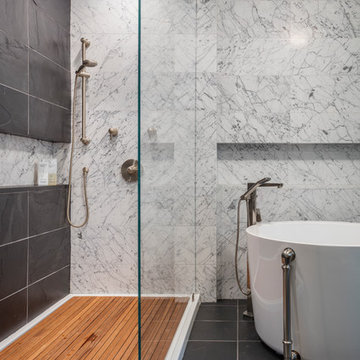
Hollywood Bath with soaking tub and shower.
Photos: Bob Greenspan
Idées déco pour une salle de bain classique en bois brun de taille moyenne avec un placard à porte plane, un bain japonais, une douche ouverte, WC séparés, un carrelage noir, un carrelage de pierre, un mur bleu, un sol en ardoise, une vasque et un plan de toilette en marbre.
Idées déco pour une salle de bain classique en bois brun de taille moyenne avec un placard à porte plane, un bain japonais, une douche ouverte, WC séparés, un carrelage noir, un carrelage de pierre, un mur bleu, un sol en ardoise, une vasque et un plan de toilette en marbre.
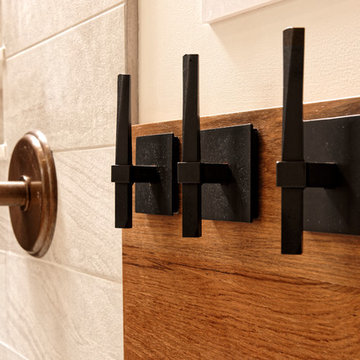
Washington DC Asian-Inspired Master Bath Design by #MeghanBrowne4JenniferGilmer. An Asian-inspired bath with warm teak countertops, dividing wall and soaking tub by Zen Bathworks. Sonoma Forge Waterbridge faucets lend an industrial chic and rustic country aesthetic. The Hubbardton Forge robehooks in oil rubbed bronze have a sculptural feel.
Photography by Bob Narod. http://www.gilmerkitchens.com/
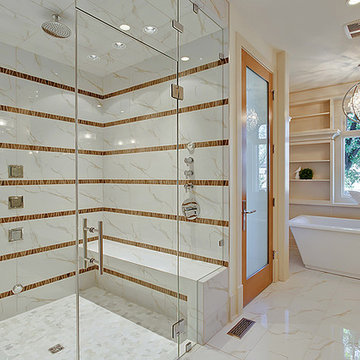
Cette photo montre une douche en alcôve principale tendance de taille moyenne avec un placard sans porte, des portes de placard beiges, un bain japonais, un carrelage blanc, un carrelage de pierre, un mur beige, un sol en marbre, un sol blanc et une cabine de douche à porte battante.
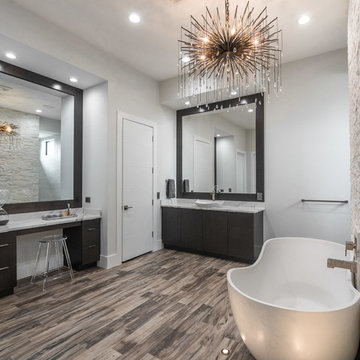
Idée de décoration pour une très grande salle de bain principale design avec un placard à porte plane, des portes de placard noires, un bain japonais, un carrelage beige, un carrelage blanc, un carrelage de pierre, un mur blanc, un sol en bois brun, une vasque, un plan de toilette en quartz, un sol marron et un plan de toilette blanc.
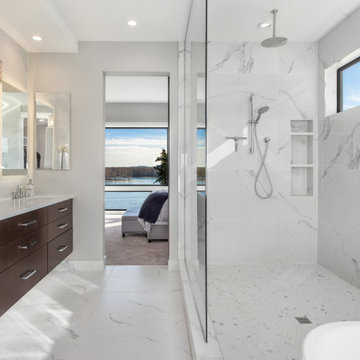
A fresh new look to go with the beautiful lake views! Our clients wanted to reconstruct their lake house to the home of their dreams while staying in budget. This custom home with "contemporary" aesthetic was made possible through our thorough Design, Permitting & Construction process. The family is now able to enjoy all views starting from their drive way.
Idées déco de salles de bain avec un bain japonais et un carrelage de pierre
3