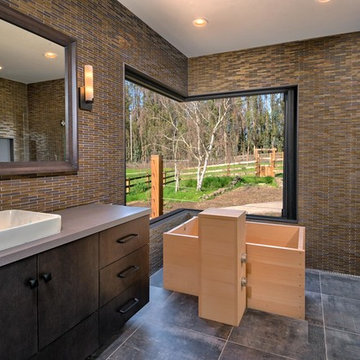Idées déco de salles de bain avec un bain japonais et un carrelage en pâte de verre
Trier par :
Budget
Trier par:Populaires du jour
21 - 40 sur 55 photos
1 sur 3
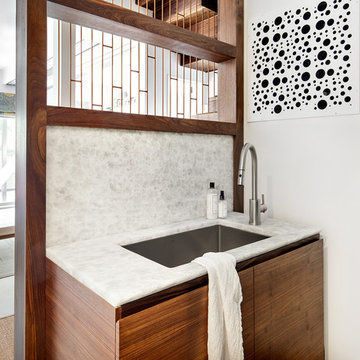
Cette image montre une salle de bain principale design de taille moyenne avec un placard à porte plane, un bain japonais, une douche ouverte, WC suspendus, un carrelage multicolore, un carrelage en pâte de verre, un mur beige, un sol en carrelage de porcelaine, un lavabo suspendu et un plan de toilette en bois.
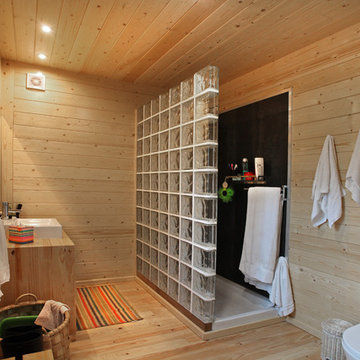
Compacto pero completo, este cuarto de baño cuenta con todas las comodidades exigidas en una casa contemporánea.
© Rusticasa
Cette photo montre une salle de bain principale montagne en bois brun de taille moyenne avec un placard sans porte, un bain japonais, un espace douche bain, WC à poser, un carrelage en pâte de verre, un mur multicolore, un sol en bois brun, un lavabo posé, un plan de toilette en bois et un sol multicolore.
Cette photo montre une salle de bain principale montagne en bois brun de taille moyenne avec un placard sans porte, un bain japonais, un espace douche bain, WC à poser, un carrelage en pâte de verre, un mur multicolore, un sol en bois brun, un lavabo posé, un plan de toilette en bois et un sol multicolore.
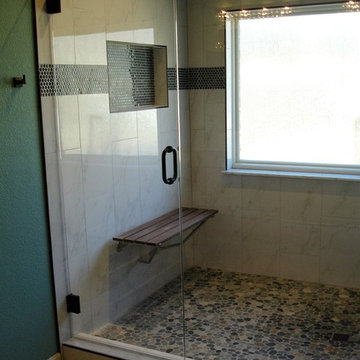
Idée de décoration pour une grande salle de bain principale tradition en bois foncé avec un placard sans porte, un bain japonais, une douche double, WC à poser, un carrelage multicolore, un carrelage en pâte de verre, un mur bleu, un sol en marbre, une vasque et un plan de toilette en marbre.
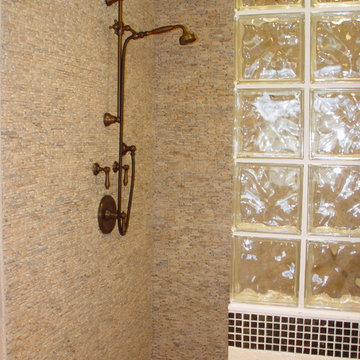
Idée de décoration pour une grande douche en alcôve principale bohème en bois foncé avec un placard à porte shaker, un bain japonais, WC à poser, un carrelage noir, un carrelage bleu, un carrelage en pâte de verre, un mur jaune, un sol en carrelage de céramique, un lavabo encastré et un plan de toilette en granite.
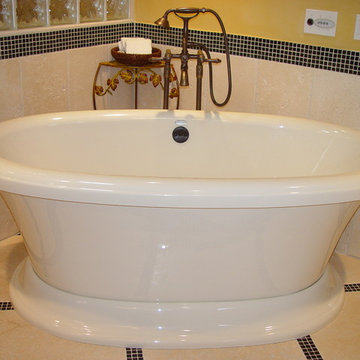
Idée de décoration pour une grande douche en alcôve principale bohème en bois foncé avec un placard à porte shaker, un bain japonais, WC à poser, un carrelage noir, un carrelage bleu, un carrelage en pâte de verre, un mur jaune, un sol en carrelage de céramique, un lavabo encastré et un plan de toilette en granite.
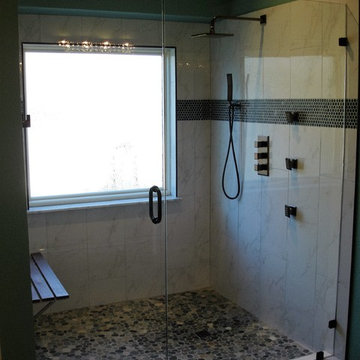
Exemple d'une grande salle de bain principale chic en bois foncé avec un placard sans porte, un bain japonais, une douche double, WC à poser, un carrelage multicolore, un carrelage en pâte de verre, un mur bleu, un sol en marbre, une vasque et un plan de toilette en marbre.
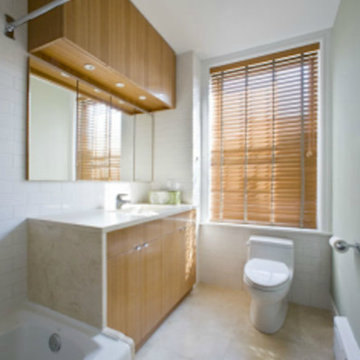
The Detray Residence introduced an open contemporary design to an otherwise traditional context: a historic Brooklyn Heights townhouse. RSVP Studio converted the existing two bedroom duplex into a three bedroom, 2-1/2 bath apartment by relocating all of the common functions to the existing attic level, inverting the typical duplex layout. Utilizing the unique geometry of the pitched attic space, the open kitchen, dining and living room is illuminated from skylights and an expansive glass light shaft, creating a loft-like experience. A new entry foyer with an enlarged stair opening to the attic directs the flow of circulation into the common space, while maintaining the privacy of the third floor bedrooms.Location: Brooklyn Heights, Brooklyn Completion: Summer 2006 Size: 1500 s.f. Photography: Seong Kwon
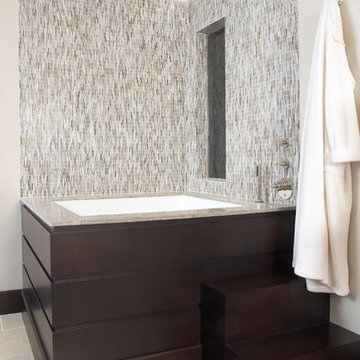
Inspiration pour une très grande salle de bain principale minimaliste en bois foncé avec un placard avec porte à panneau surélevé, un bain japonais, une douche double, WC à poser, un carrelage bleu, un carrelage en pâte de verre, un mur beige, un sol en calcaire, un lavabo encastré et un plan de toilette en calcaire.
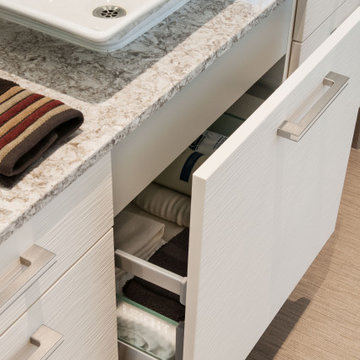
Interior pull-out drawers were outfitted with outlets for the hair dryer and electric toothbrushes, out of site but ready to use.
Inspiration pour une salle de bain principale minimaliste de taille moyenne avec un placard à porte plane, des portes de placard blanches, un bain japonais, une douche à l'italienne, WC séparés, un carrelage blanc, un carrelage en pâte de verre, un mur blanc, un sol en carrelage de porcelaine, une vasque, un plan de toilette en quartz modifié, un sol marron, aucune cabine, un plan de toilette multicolore, meuble simple vasque et meuble-lavabo suspendu.
Inspiration pour une salle de bain principale minimaliste de taille moyenne avec un placard à porte plane, des portes de placard blanches, un bain japonais, une douche à l'italienne, WC séparés, un carrelage blanc, un carrelage en pâte de verre, un mur blanc, un sol en carrelage de porcelaine, une vasque, un plan de toilette en quartz modifié, un sol marron, aucune cabine, un plan de toilette multicolore, meuble simple vasque et meuble-lavabo suspendu.
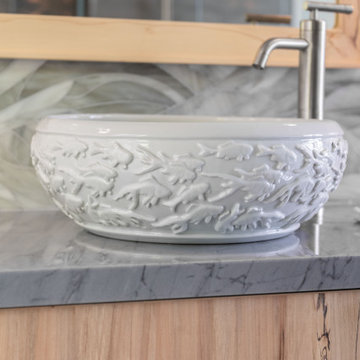
A teen’s bathroom that the family won’t grow out of. A custom vanity and matching mirror made in collaboration with a local craftsperson are complimented with a glass mosaic tile, inspired by kelp forests. Delicate ceramic lights reminiscent of folded paper illuminate the mirror. A small soaking tub by the window for relaxing and reflecting, while enjoying the views of nature. The window casings and baseboards were designed with Bardiglio Marble, also used on the shower and vanity.
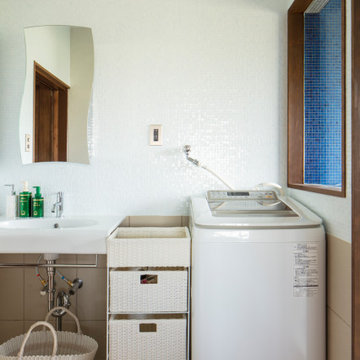
洗面脱衣には、浴室とは対照的な白のベネチアンガラスのタイルを使用しました。同じ種類のタイルを使用した理由は、浴室との一体感を出すため、ガラス面を多用しており、「素材感の統一」を図りたかったのと、できるだけ清潔感の溢れる空間としたかったためです。
Réalisation d'une douche en alcôve principale tradition avec des portes de placard blanches, un bain japonais, un carrelage bleu, un carrelage en pâte de verre, un lavabo suspendu, une cabine de douche à porte battante, meuble simple vasque et meuble-lavabo suspendu.
Réalisation d'une douche en alcôve principale tradition avec des portes de placard blanches, un bain japonais, un carrelage bleu, un carrelage en pâte de verre, un lavabo suspendu, une cabine de douche à porte battante, meuble simple vasque et meuble-lavabo suspendu.
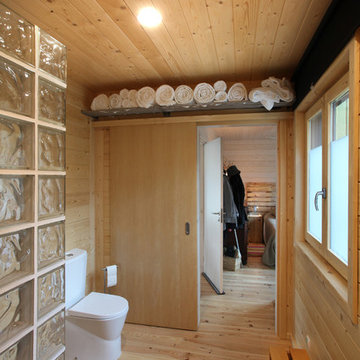
Detalles interesantes, como la puerta corredera para ahorrar espacio, y el espacio de almacenamiento situado por encima, dan a este baño su encanto personal.
© Rusticasa
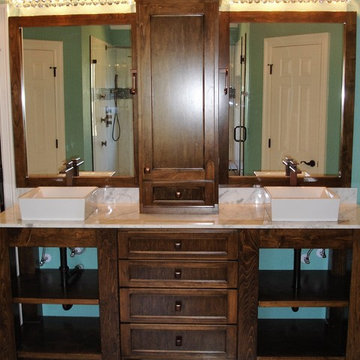
Exemple d'une grande salle de bain principale chic en bois foncé avec un placard sans porte, un bain japonais, une douche double, WC à poser, un carrelage multicolore, un carrelage en pâte de verre, un mur bleu, un sol en marbre, une vasque et un plan de toilette en marbre.
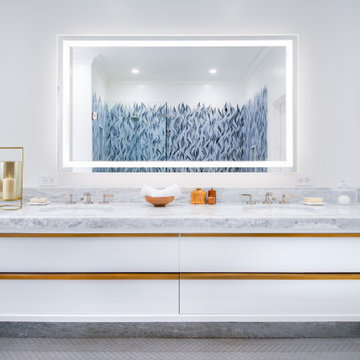
Inspiration pour une salle de bain principale design de taille moyenne avec un bain japonais, une douche à l'italienne, WC suspendus, un carrelage bleu, un carrelage en pâte de verre, un mur blanc, un sol en marbre, un lavabo encastré, un plan de toilette en marbre, un sol blanc, une cabine de douche à porte battante, meuble double vasque et meuble-lavabo suspendu.

Aménagement d'une salle de bain principale contemporaine de taille moyenne avec un bain japonais, une douche à l'italienne, WC suspendus, un carrelage bleu, un carrelage en pâte de verre, un mur blanc, un sol en marbre, un lavabo encastré, un plan de toilette en marbre, un sol blanc, une cabine de douche à porte battante, meuble double vasque et meuble-lavabo suspendu.
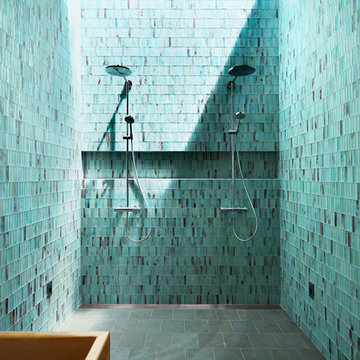
Mark Woods
Aménagement d'une grande salle de bain principale contemporaine avec un bain japonais, une douche double, un carrelage vert, un carrelage en pâte de verre, un mur vert, un sol en carrelage de porcelaine, un sol gris et une cabine de douche à porte coulissante.
Aménagement d'une grande salle de bain principale contemporaine avec un bain japonais, une douche double, un carrelage vert, un carrelage en pâte de verre, un mur vert, un sol en carrelage de porcelaine, un sol gris et une cabine de douche à porte coulissante.
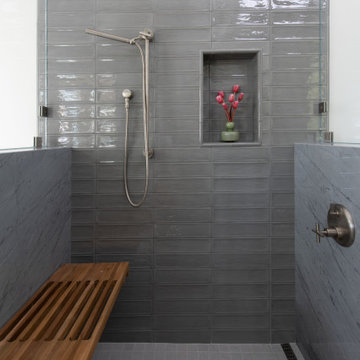
A teen’s bathroom that the family won’t grow out of. A custom vanity and matching mirror made in collaboration with a local craftsperson are complimented with a glass mosaic tile, inspired by kelp forests. Delicate ceramic lights reminiscent of folded paper illuminate the mirror. A small soaking tub by the window for relaxing and reflecting, while enjoying the views of nature. The window casings and baseboards were designed with Bardiglio Marble, also used on the shower and vanity.
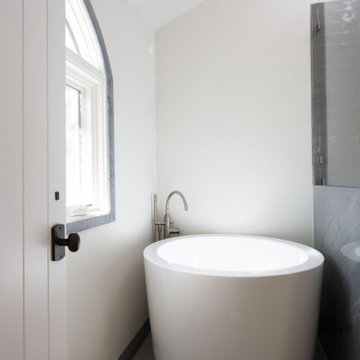
A teen’s bathroom that the family won’t grow out of. A custom vanity and matching mirror made in collaboration with a local craftsperson are complimented with a glass mosaic tile, inspired by kelp forests. Delicate ceramic lights reminiscent of folded paper illuminate the mirror. A small soaking tub by the window for relaxing and reflecting, while enjoying the views of nature. The window casings and baseboards were designed with Bardiglio Marble, also used on the shower and vanity.
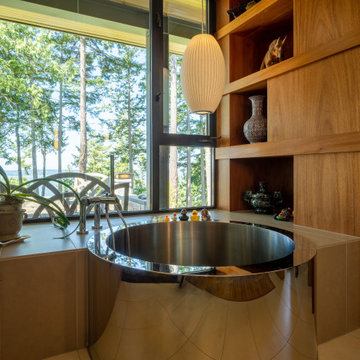
Master Bath. Stainless steel soaking tub.
Cette image montre une grande salle de bain principale minimaliste en bois clair avec un placard à porte plane, un bain japonais, un espace douche bain, un carrelage vert, un carrelage en pâte de verre, un mur beige, un sol en carrelage de porcelaine, un lavabo encastré, un plan de toilette en verre, un sol beige, aucune cabine, un plan de toilette noir, meuble double vasque et meuble-lavabo suspendu.
Cette image montre une grande salle de bain principale minimaliste en bois clair avec un placard à porte plane, un bain japonais, un espace douche bain, un carrelage vert, un carrelage en pâte de verre, un mur beige, un sol en carrelage de porcelaine, un lavabo encastré, un plan de toilette en verre, un sol beige, aucune cabine, un plan de toilette noir, meuble double vasque et meuble-lavabo suspendu.
Idées déco de salles de bain avec un bain japonais et un carrelage en pâte de verre
2
