Idées déco de salles de bain avec un bain japonais et un lavabo posé
Trier par :
Budget
Trier par:Populaires du jour
1 - 20 sur 216 photos
1 sur 3
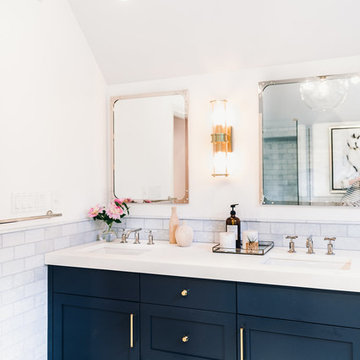
Master bathroom renovation.
Custom vanity in Benjamin Moore Hale Navy
Hardware from Rejuvenation
Lighting from Restoration Hardware
Countertop in white thassos marble
Backsplash in blue celeste subway tile
Floor tile in New Ravenna
Sinks, faucets, toilet, shower system from Kohler
Mirrors from Restoration Hardware
Tub from Albion (Tubby Torre)
Portrait from Renaissance Fine Arts
Photos by Katie Merkle Photography

My client wanted to keep a tub, but I had no room for a standard tub, so we gave him a Japanese style tub which he LOVES.
I get a lot of questions on this bathroom so here are some more details...
Bathroom size: 8x10
Wall color: Sherwin Williams 6252 Ice Cube
Tub: Americh Beverly 40x40x32 both jetted and airbath

Home and Living Examiner said:
Modern renovation by J Design Group is stunning
J Design Group, an expert in luxury design, completed a new project in Tamarac, Florida, which involved the total interior remodeling of this home. We were so intrigued by the photos and design ideas, we decided to talk to J Design Group CEO, Jennifer Corredor. The concept behind the redesign was inspired by the client’s relocation.
Andrea Campbell: How did you get a feel for the client's aesthetic?
Jennifer Corredor: After a one-on-one with the Client, I could get a real sense of her aesthetics for this home and the type of furnishings she gravitated towards.
The redesign included a total interior remodeling of the client's home. All of this was done with the client's personal style in mind. Certain walls were removed to maximize the openness of the area and bathrooms were also demolished and reconstructed for a new layout. This included removing the old tiles and replacing with white 40” x 40” glass tiles for the main open living area which optimized the space immediately. Bedroom floors were dressed with exotic African Teak to introduce warmth to the space.
We also removed and replaced the outdated kitchen with a modern look and streamlined, state-of-the-art kitchen appliances. To introduce some color for the backsplash and match the client's taste, we introduced a splash of plum-colored glass behind the stove and kept the remaining backsplash with frosted glass. We then removed all the doors throughout the home and replaced with custom-made doors which were a combination of cherry with insert of frosted glass and stainless steel handles.
All interior lights were replaced with LED bulbs and stainless steel trims, including unique pendant and wall sconces that were also added. All bathrooms were totally gutted and remodeled with unique wall finishes, including an entire marble slab utilized in the master bath shower stall.
Once renovation of the home was completed, we proceeded to install beautiful high-end modern furniture for interior and exterior, from lines such as B&B Italia to complete a masterful design. One-of-a-kind and limited edition accessories and vases complimented the look with original art, most of which was custom-made for the home.
To complete the home, state of the art A/V system was introduced. The idea is always to enhance and amplify spaces in a way that is unique to the client and exceeds his/her expectations.
To see complete J Design Group featured article, go to: http://www.examiner.com/article/modern-renovation-by-j-design-group-is-stunning
Living Room,
Dining room,
Master Bedroom,
Master Bathroom,
Powder Bathroom,
Miami Interior Designers,
Miami Interior Designer,
Interior Designers Miami,
Interior Designer Miami,
Modern Interior Designers,
Modern Interior Designer,
Modern interior decorators,
Modern interior decorator,
Miami,
Contemporary Interior Designers,
Contemporary Interior Designer,
Interior design decorators,
Interior design decorator,
Interior Decoration and Design,
Black Interior Designers,
Black Interior Designer,
Interior designer,
Interior designers,
Home interior designers,
Home interior designer,
Daniel Newcomb
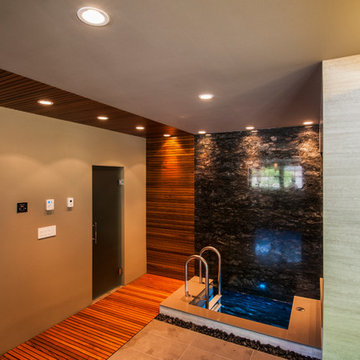
Construction: Kingdom Builders
Réalisation d'un très grand sauna design en bois clair avec un placard à porte persienne, un bain japonais, un espace douche bain, WC à poser, un carrelage noir, des dalles de pierre, un sol en galet, un lavabo posé et un plan de toilette en quartz modifié.
Réalisation d'un très grand sauna design en bois clair avec un placard à porte persienne, un bain japonais, un espace douche bain, WC à poser, un carrelage noir, des dalles de pierre, un sol en galet, un lavabo posé et un plan de toilette en quartz modifié.
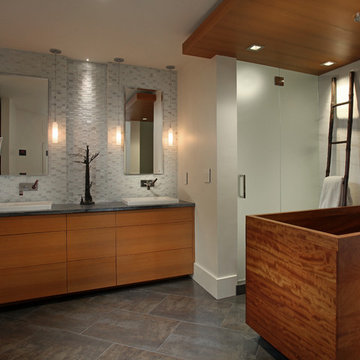
Exemple d'une douche en alcôve principale tendance en bois brun de taille moyenne avec un lavabo posé, un placard à porte plane, un carrelage multicolore, un sol en carrelage de porcelaine et un bain japonais.

Luxury master bath with his and her vanities and the focal point when you walk in a curved waterfall wall that flows into a custom made round bathtub that is designed to overflow to the stones below. Completing this spa inspired bath is a steam room, infrared sauna, a shower with multiple rain heads, shower heads, and body jets. Limestone floors, stacked stone, Walker Zanger tile, and quartzite counter tops.
Photographer: Realty Pro Shots

Cette image montre une grande douche en alcôve principale design en bois foncé avec un placard à porte plane, un bain japonais, WC à poser, un carrelage vert, des carreaux de porcelaine, un mur blanc, parquet foncé, un lavabo posé et un plan de toilette en bois.

Réalisation d'une petite salle de bain principale bohème en bois foncé et bois avec un placard à porte plane, un bain japonais, un combiné douche/baignoire, WC à poser, un carrelage noir, des carreaux de porcelaine, un mur noir, un sol en ardoise, un lavabo posé, un plan de toilette en quartz modifié, un sol gris, aucune cabine, un plan de toilette gris, des toilettes cachées, meuble simple vasque et meuble-lavabo sur pied.
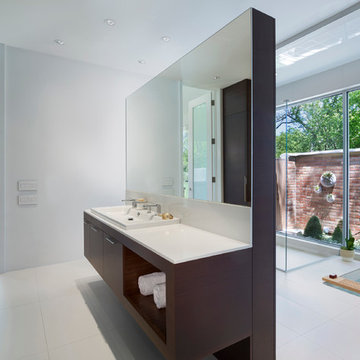
On the exterior, the desire was to weave the home into the fabric of the community, all while paying special attention to meld the footprint of the house into a workable clean, open, and spacious interior free of clutter and saturated in natural light to meet the owner’s simple but yet tasteful lifestyle. The utilization of natural light all while bringing nature’s canvas into the spaces provides a sense of harmony.
Light, shadow and texture bathe each space creating atmosphere, always changing, and blurring the boundaries between the indoor and outdoor space. Color abounds as nature paints the walls. Though they are all white hues of the spectrum, the natural light saturates and glows, all while being reflected off of the beautiful forms and surfaces. Total emersion of the senses engulf the user, greeting them with an ever changing environment.
Style gives way to natural beauty and the home is neither of the past or future, rather it lives in the moment. Stable, grounded and unpretentious the home is understated yet powerful. The environment encourages exploration and an awakening of inner being dispelling convention and accepted norms.
The home encourages mediation embracing principals associated with silent illumination.
If there was one factor above all that guided the design it would be found in a word, truth.
Experience the delight of the creator and enjoy these photos.
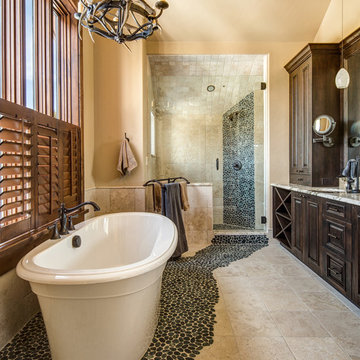
220 Cottonwood has exquisite custom-laid tile, that was painstakingly placed to bring together natural elements such as riverstone and travertine with more modern touches, creating a very comfortable and approachable master bath.
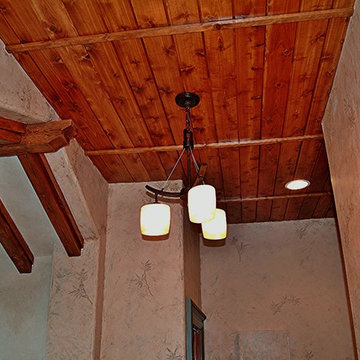
Eclectic Spa w/Asian style elements
Photo: Marc Ekhause
Inspiration pour une grande douche en alcôve principale asiatique en bois brun avec un placard avec porte à panneau encastré, un bain japonais, WC séparés, un carrelage multicolore, des dalles de pierre, un mur multicolore, un sol en ardoise, un lavabo posé et un plan de toilette en calcaire.
Inspiration pour une grande douche en alcôve principale asiatique en bois brun avec un placard avec porte à panneau encastré, un bain japonais, WC séparés, un carrelage multicolore, des dalles de pierre, un mur multicolore, un sol en ardoise, un lavabo posé et un plan de toilette en calcaire.
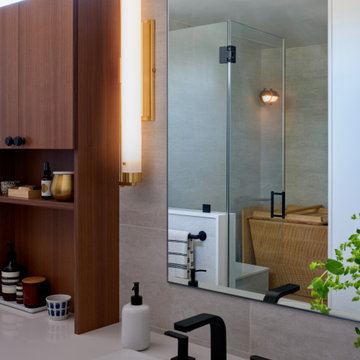
Aménagement d'une petite salle de bain principale contemporaine en bois brun avec un placard à porte plane, un bain japonais, un espace douche bain, WC à poser, un carrelage gris, des carreaux de porcelaine, un mur blanc, un sol en carrelage de porcelaine, un lavabo posé, un plan de toilette en quartz modifié, un sol gris, une cabine de douche à porte battante, un plan de toilette blanc, un banc de douche, meuble double vasque et meuble-lavabo encastré.
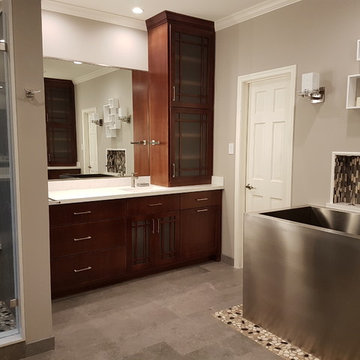
Xtreme Renovations, LLC has completed another amazing Master Bathroom Renovation for our repeat clients in Lakewood Forest/NW Harris County.
This Project required transforming a 1970’s Constructed Roman Themed Master Bathroom to a Modern State-of-the-Art Master Asian-inspired Bathroom retreat with many Upgrades.
The demolition of the existing Master Bathroom required removing all existing floor and shower Tile, all Vanities, Closest shelving, existing Sky Light above a large Roman Jacuzzi Tub, all drywall throughout the existing Master Bath, shower enclosure, Columns, Double Entry Doors and Medicine Cabinets.
The Construction Phase of this Transformation included enlarging the Shower, installing new Glass Block in Shower Area, adding Polished Quartz Shower Seating, Shower Trim at the Shower entry and around the Shower enclosure, Shower Niche and Rain Shower Head. Seamless Glass Shower Door was included in the Upgrade.
New Drywall was installed throughout the Master Bathroom with major Plumbing upgrades including the installation of Tank Less Water Heater which is controlled by Blue Tooth Technology. The installation of a stainless Japanese Soaking Tub is a unique Feature our Clients desired and added to the ‘Wow Factor’ of this Project.
New Floor Tile was installed in the Master Bathroom, Master Closets and Water Closet (W/C). Pebble Stone on Shower Floor and around the Japanese Tub added to the Theme our clients required to create an Inviting and Relaxing Space.
Custom Built Vanity Cabinetry with Towers, all with European Door Hinges, Soft Closing Doors and Drawers. The finish was stained and frosted glass doors inserts were added to add a Touch of Class. In the Master Closets, Custom Built Cabinetry and Shelving were added to increase space and functionality. The Closet Cabinetry and shelving was Painted for a clean look.
New lighting was installed throughout the space. LED Lighting on dimmers with Décor electrical Switches and outlets were included in the Project. Lighted Medicine Cabinets and Accent Lighting for the Japanese Tub completed this Amazing Renovation that clients desired and Xtreme Renovations, LLC delivered.
Extensive Drywall work and Painting completed the Project. New sliding entry Doors to the Master Bathroom were added.
From Design Concept to Completion, Xtreme Renovations, LLC and our Team of Professionals deliver the highest quality of craftsmanship and attention to details. Our “in-house” Design Team, attention to keeping your home as clean as possible throughout the Renovation Process and friendliness of the Xtreme Team set us apart from others. Contact Xtreme Renovations, LLC for your Renovation needs. At Xtreme Renovations, LLC, “It’s All In The Details”.
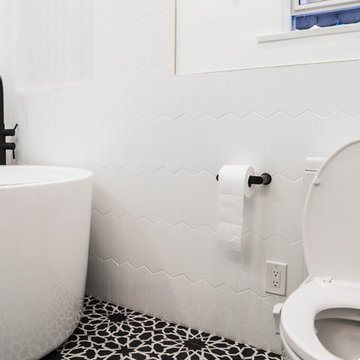
Los Angeles, CA - Complete Bathroom Remodel
Black and White Ceramic Tile Flooring / Japanese Soaking Tub / Black Bathroom Faucets / White Ceramic Wall Tiles / Niches
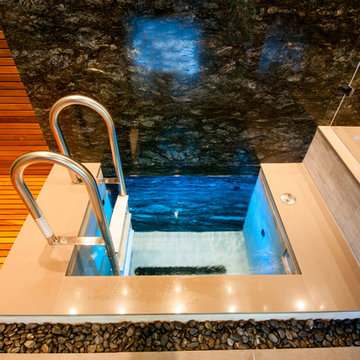
Construction: Kingdom Builders
Idée de décoration pour un très grand sauna design en bois clair avec un placard à porte persienne, un bain japonais, un espace douche bain, WC à poser, un carrelage noir, des dalles de pierre, un sol en galet, un lavabo posé et un plan de toilette en quartz modifié.
Idée de décoration pour un très grand sauna design en bois clair avec un placard à porte persienne, un bain japonais, un espace douche bain, WC à poser, un carrelage noir, des dalles de pierre, un sol en galet, un lavabo posé et un plan de toilette en quartz modifié.

Meraki Home Services provide the best bahtroom design in Toronto GTA area.
Idées déco pour une salle d'eau rétro de taille moyenne avec un placard à porte shaker, des portes de placard blanches, un bain japonais, une douche à l'italienne, WC séparés, un carrelage blanc, mosaïque, un mur multicolore, un sol en carrelage de porcelaine, un lavabo posé, un plan de toilette en quartz, un sol multicolore, une cabine de douche à porte battante, un plan de toilette multicolore, une niche, meuble simple vasque et meuble-lavabo suspendu.
Idées déco pour une salle d'eau rétro de taille moyenne avec un placard à porte shaker, des portes de placard blanches, un bain japonais, une douche à l'italienne, WC séparés, un carrelage blanc, mosaïque, un mur multicolore, un sol en carrelage de porcelaine, un lavabo posé, un plan de toilette en quartz, un sol multicolore, une cabine de douche à porte battante, un plan de toilette multicolore, une niche, meuble simple vasque et meuble-lavabo suspendu.

Aménagement d'une petite salle de bain principale éclectique en bois foncé et bois avec un placard à porte plane, un bain japonais, un combiné douche/baignoire, WC à poser, un carrelage noir, des carreaux de porcelaine, un mur noir, un sol en ardoise, un lavabo posé, un plan de toilette en quartz modifié, un sol gris, aucune cabine, un plan de toilette gris, des toilettes cachées, meuble simple vasque et meuble-lavabo sur pied.

My client wanted to keep a tub, but I had no room for a standard tub, so we gave him a Japanese style tub which he LOVES.
I get a lot of questions on this bathroom so here are some more details...
Bathroom size: 8x10
Wall color: Sherwin Williams 6252 Ice Cube
Tub: Americh Beverly 40x40x32 both jetted and airbath

The master bathroom is one of our favorite features of this home. The spacious room gives husband and wife their own sink and storage areas. Toward the back of the room there is a copper Japanese soaking tub that fills from the ceiling. Frosted windows allow for plenty of light to come into the room while also maintaining privacy.
Photography by Todd Crawford.
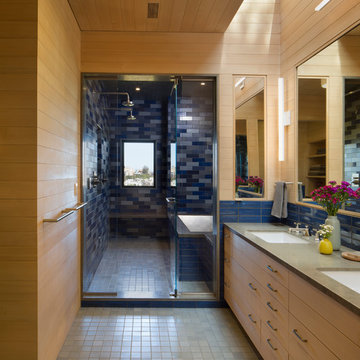
Designer: MODtage Design /
Photographer: Paul Dyer
Cette image montre une grande salle de bain principale traditionnelle en bois clair avec un placard à porte plane, un bain japonais, une douche double, un mur multicolore, un sol en carrelage de céramique, un lavabo posé, un plan de toilette en calcaire, un sol bleu et une cabine de douche à porte battante.
Cette image montre une grande salle de bain principale traditionnelle en bois clair avec un placard à porte plane, un bain japonais, une douche double, un mur multicolore, un sol en carrelage de céramique, un lavabo posé, un plan de toilette en calcaire, un sol bleu et une cabine de douche à porte battante.
Idées déco de salles de bain avec un bain japonais et un lavabo posé
1