Idées déco de salles de bain avec un bain japonais et un sol blanc
Trier par:Populaires du jour
121 - 140 sur 164 photos
1 sur 3
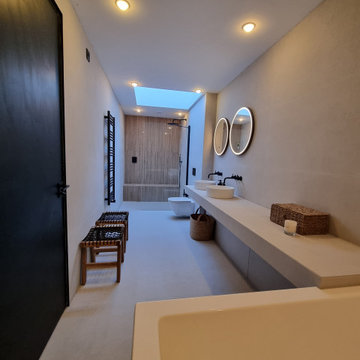
A Luxury and spacious Primary en-suite renovation with a Japanses bath, a walk in shower with shower seat and double sink floating vanity, in a simple Scandinavian design with warm wood tones to add warmth and richness.
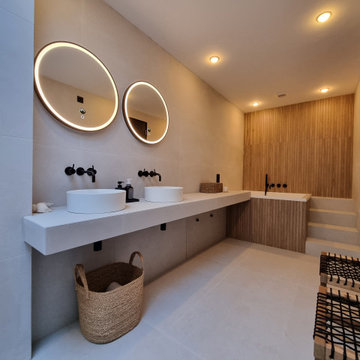
A Luxury and spacious Primary en-suite renovation with a Japanses bath, a walk in shower with shower seat and double sink floating vanity, in a simple Scandinavian design with warm wood tones to add warmth and richness.
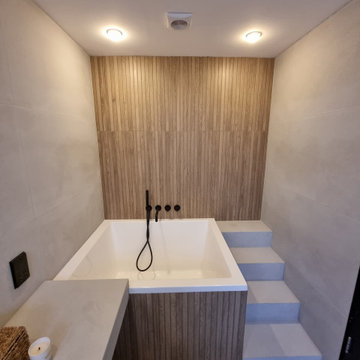
A Luxury and spacious Primary en-suite renovation with a Japanses bath, a walk in shower with shower seat and double sink floating vanity, in a simple Scandinavian design with warm wood tones to add warmth and richness.
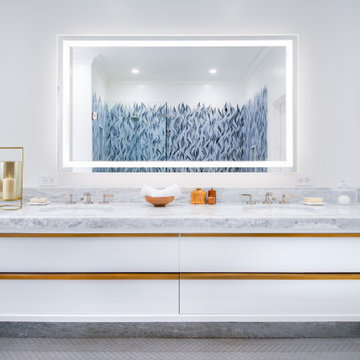
Inspiration pour une salle de bain principale design de taille moyenne avec un bain japonais, une douche à l'italienne, WC suspendus, un carrelage bleu, un carrelage en pâte de verre, un mur blanc, un sol en marbre, un lavabo encastré, un plan de toilette en marbre, un sol blanc, une cabine de douche à porte battante, meuble double vasque et meuble-lavabo suspendu.
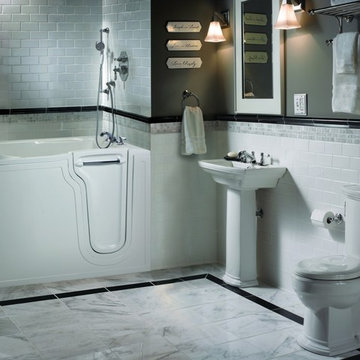
Réalisation d'une salle d'eau tradition de taille moyenne avec un bain japonais, un combiné douche/baignoire, WC séparés, un carrelage noir, un carrelage gris, un carrelage blanc, un carrelage métro, un mur gris, un sol en marbre, un lavabo de ferme, un sol blanc et une cabine de douche à porte battante.
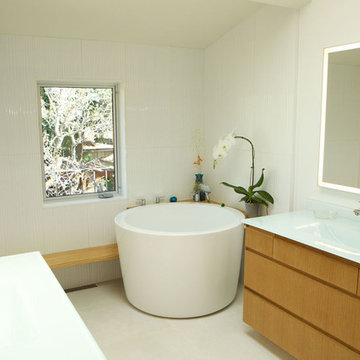
Soaking tubs many times do not come with overflow drains - here the tub was very slightly tilted towards the back corner, so that in case of overflow it would spill into the wet area
Master bath remodeled for serenity
In Palo Alto, a goal of grey water landscaping triggered a bathroom remodel. And with that, a vision of a serene bathing experience, with views out to the landscaping created a modern white bathroom, with a Japanese soaking tub and curbless shower. Warm wood accents the room with moisture resistant Accoya wood tub deck and shower bench. Custom made vanities are topped with glass countertop and integral sink.

Aménagement d'une salle de bain principale contemporaine de taille moyenne avec un bain japonais, une douche à l'italienne, WC suspendus, un carrelage bleu, un carrelage en pâte de verre, un mur blanc, un sol en marbre, un lavabo encastré, un plan de toilette en marbre, un sol blanc, une cabine de douche à porte battante, meuble double vasque et meuble-lavabo suspendu.
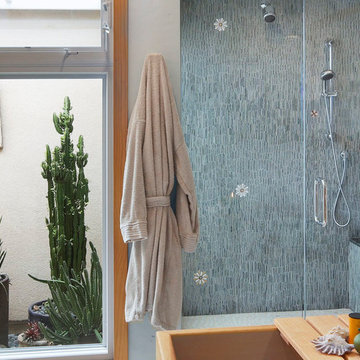
Asian inspired bathroom with Japanese soaking tub complimented by wonderful view of atrium garden and gorgeous green marble mosaic with a sprinkle of whimsical flower accents.
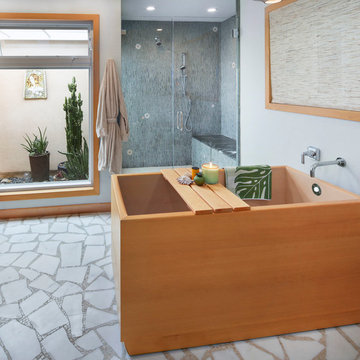
Asian inspired bathroom with Japanese soaking tub complimented by wonderful view of atrium garden and gorgeous green marble mosaic with a sprinkle of whimsical flower accents.
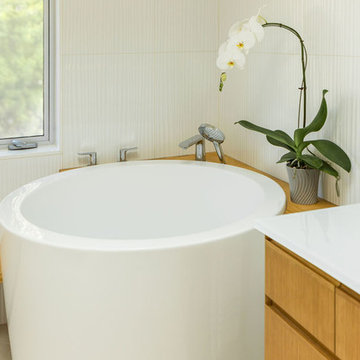
In Palo Alto, a goal of grey water landscaping triggered a bathroom remodel. And with that, a vision of a serene bathing experience, with views out to the landscaping created a modern white bathroom, with a Japanese soaking tub and curbless shower. Warm wood accents the room with moisture resistant Accoya wood tub deck and shower bench. Custom made vanities are topped with glass countertop and integral sink.
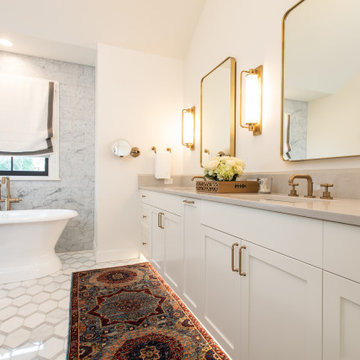
Master bathroom with floating white vanity cabinet
Cette photo montre une grande salle de bain principale chic avec un placard à porte shaker, des portes de placard blanches, meuble double vasque, meuble-lavabo suspendu, un bain japonais, un carrelage blanc, un mur blanc, un lavabo posé, un sol blanc et un plan de toilette gris.
Cette photo montre une grande salle de bain principale chic avec un placard à porte shaker, des portes de placard blanches, meuble double vasque, meuble-lavabo suspendu, un bain japonais, un carrelage blanc, un mur blanc, un lavabo posé, un sol blanc et un plan de toilette gris.
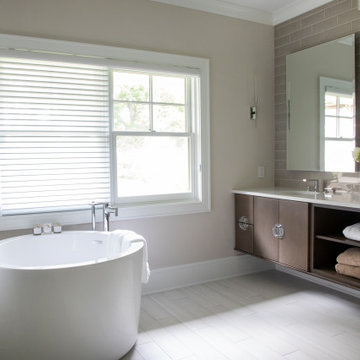
Réalisation d'une grande douche en alcôve principale tradition avec un placard à porte plane, des portes de placard marrons, un bain japonais, un carrelage blanc, des carreaux de céramique, un mur blanc, un sol en carrelage de porcelaine, un lavabo encastré, un plan de toilette en quartz modifié, un sol blanc, une cabine de douche à porte battante, un plan de toilette blanc, des toilettes cachées, meuble double vasque et meuble-lavabo encastré.
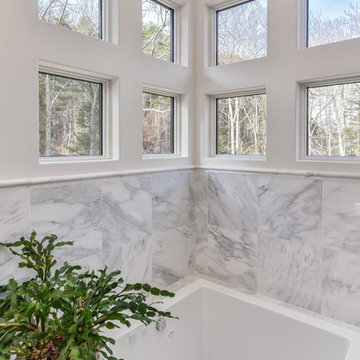
The master bathroom features a Japanese soaking tub.
Inspiration pour une petite douche en alcôve principale chalet avec un placard avec porte à panneau encastré, des portes de placard blanches, un bain japonais, WC à poser, un carrelage blanc, du carrelage en marbre, un mur blanc, un sol en marbre, un lavabo posé, un plan de toilette en marbre, un sol blanc et une cabine de douche à porte battante.
Inspiration pour une petite douche en alcôve principale chalet avec un placard avec porte à panneau encastré, des portes de placard blanches, un bain japonais, WC à poser, un carrelage blanc, du carrelage en marbre, un mur blanc, un sol en marbre, un lavabo posé, un plan de toilette en marbre, un sol blanc et une cabine de douche à porte battante.
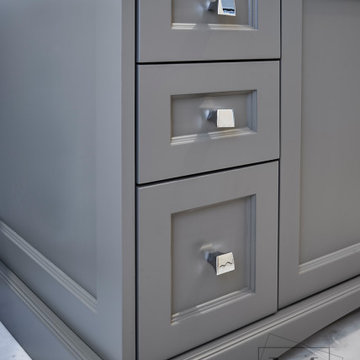
This pretty remodel of a Century Home Bathroom is a little jewel.
The space houses a Custom Vanity with Cambria quartz Counter Top, white under mount Kohler Sink, Grohe single handle Faucet, Standing Shower with custom Tile & Stone detail, Japanese soaker Tub, Classic finishes and great spcial layout.
Photography by the talented Nicole Aubrey Photography
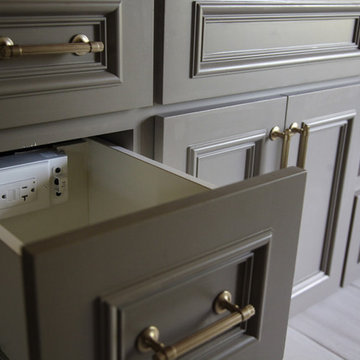
Inspiration pour une salle de bain principale design de taille moyenne avec un placard avec porte à panneau encastré, des portes de placard grises, un bain japonais, une douche ouverte, WC à poser, un carrelage beige, un mur blanc, un lavabo encastré, un sol blanc, aucune cabine, des carreaux de porcelaine, un sol en carrelage de porcelaine, un plan de toilette en granite et un plan de toilette beige.
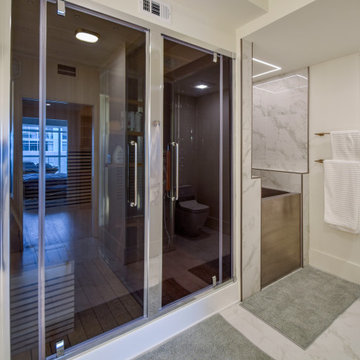
Exemple d'une salle de bain principale tendance en bois clair de taille moyenne avec un placard à porte plane, un bain japonais, un espace douche bain, WC à poser, un carrelage blanc, du carrelage en marbre, un mur blanc, un sol en carrelage de porcelaine, un lavabo encastré, un plan de toilette en quartz modifié, un sol blanc, une cabine de douche à porte battante, un plan de toilette blanc, meuble double vasque et meuble-lavabo suspendu.
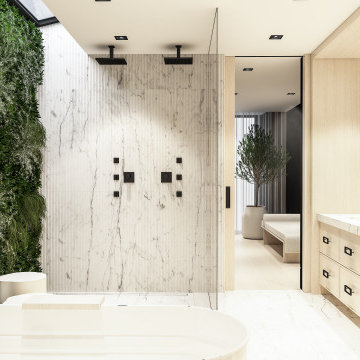
Idée de décoration pour une grande salle de bain principale design en bois clair avec un placard à porte plane, un bain japonais, une douche à l'italienne, WC suspendus, du carrelage en marbre, un mur blanc, un sol en marbre, un lavabo encastré, un plan de toilette en marbre, un sol blanc, meuble double vasque et meuble-lavabo suspendu.
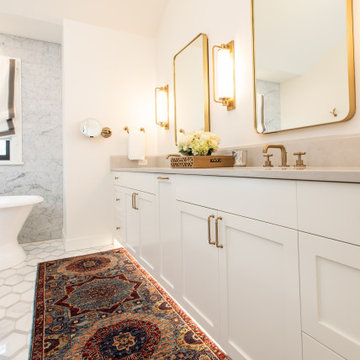
Master bathroom with floating white vanity cabinet
Aménagement d'une grande salle de bain principale classique avec un placard à porte shaker, des portes de placard blanches, meuble double vasque, meuble-lavabo suspendu, un bain japonais, un carrelage blanc, un mur blanc, un lavabo posé, un sol blanc et un plan de toilette gris.
Aménagement d'une grande salle de bain principale classique avec un placard à porte shaker, des portes de placard blanches, meuble double vasque, meuble-lavabo suspendu, un bain japonais, un carrelage blanc, un mur blanc, un lavabo posé, un sol blanc et un plan de toilette gris.
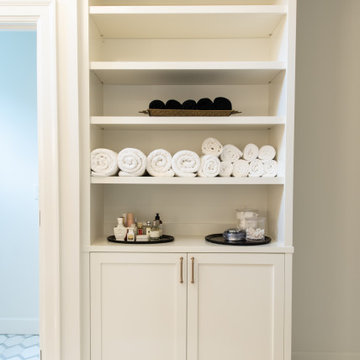
Master bathroom with floating white vanity cabinet
Cette photo montre une grande salle de bain principale chic avec un placard à porte shaker, des portes de placard blanches, meuble double vasque, meuble-lavabo suspendu, un bain japonais, un carrelage blanc, un mur blanc, un lavabo posé, un sol blanc et un plan de toilette gris.
Cette photo montre une grande salle de bain principale chic avec un placard à porte shaker, des portes de placard blanches, meuble double vasque, meuble-lavabo suspendu, un bain japonais, un carrelage blanc, un mur blanc, un lavabo posé, un sol blanc et un plan de toilette gris.
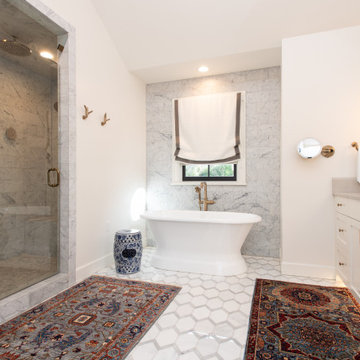
Master bathroom with floating white vanity cabinet
Inspiration pour une grande salle de bain principale traditionnelle avec un placard à porte shaker, des portes de placard blanches, meuble double vasque, meuble-lavabo suspendu, un bain japonais, un carrelage blanc, un mur blanc, un lavabo posé, un sol blanc et un plan de toilette gris.
Inspiration pour une grande salle de bain principale traditionnelle avec un placard à porte shaker, des portes de placard blanches, meuble double vasque, meuble-lavabo suspendu, un bain japonais, un carrelage blanc, un mur blanc, un lavabo posé, un sol blanc et un plan de toilette gris.
Idées déco de salles de bain avec un bain japonais et un sol blanc
7