Idées déco de salles de bain avec un bain japonais et un sol en carrelage de céramique
Trier par :
Budget
Trier par:Populaires du jour
21 - 40 sur 363 photos
1 sur 3

Upon moving to a new home, this couple chose to convert two small guest baths into one large luxurious space including a Japanese soaking tub and custom glass shower with rainfall spout. Two floating vanities in a walnut finish topped with composite countertops and integrated sinks flank each wall. Due to the pitched walls, Barbara worked with both an industrial designer and mirror manufacturer to design special clips to mount the vanity mirrors, creating a unique and modern solution in a challenging space.
The mix of travertine floor tiles with glossy cream wainscotting tiles creates a warm and inviting feel in this bathroom. Glass fronted shelving built into the eaves offers extra storage for towels and accessories. A oil-rubbed bronze finish lantern hangs from the dramatic ceiling while matching finish sconces add task lighting to the vanity areas.
This project was featured in Boston Magazine Home Design section entitiled "Spaces: Bathing Beauty" in the March 2018 issue. Click here for a link to the article:
https://www.bostonmagazine.com/property/2018/03/27/elza-b-design-bathroom-transformation/
Photography: Jared Kuzia
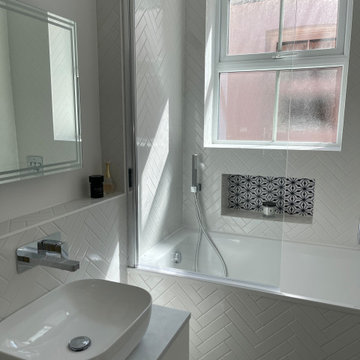
We wanted to take away the narrow, long feel of this bathroom and brighten it up. We moved the bath to the end of the room and used this beautiful herringbone tile to add detail and warmth.
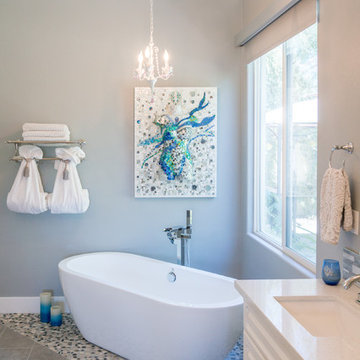
30 x 40 artwork for Master bathroom
Aménagement d'une grande salle de bain principale contemporaine avec un placard avec porte à panneau surélevé, des portes de placard blanches, un bain japonais, un carrelage bleu, un carrelage en pâte de verre, un mur gris, un sol en carrelage de céramique, un lavabo encastré, un plan de toilette en quartz et un sol gris.
Aménagement d'une grande salle de bain principale contemporaine avec un placard avec porte à panneau surélevé, des portes de placard blanches, un bain japonais, un carrelage bleu, un carrelage en pâte de verre, un mur gris, un sol en carrelage de céramique, un lavabo encastré, un plan de toilette en quartz et un sol gris.
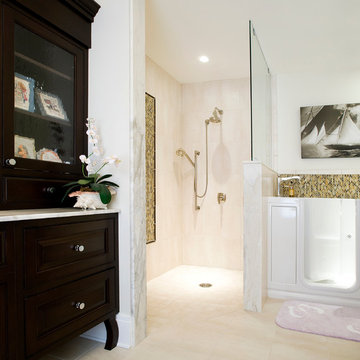
Réalisation d'une grande salle de bain principale minimaliste en bois foncé avec un placard avec porte à panneau encastré, un bain japonais, un carrelage beige, des carreaux de céramique, un mur beige, un sol en carrelage de céramique, un plan de toilette en surface solide, un sol beige et aucune cabine.
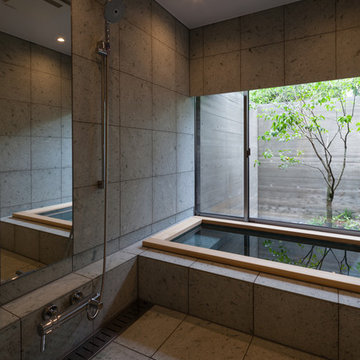
photo by 小川重雄
Inspiration pour une salle de bain asiatique avec un bain japonais, un mur gris, une douche à l'italienne, un carrelage gris, des carreaux de céramique et un sol en carrelage de céramique.
Inspiration pour une salle de bain asiatique avec un bain japonais, un mur gris, une douche à l'italienne, un carrelage gris, des carreaux de céramique et un sol en carrelage de céramique.

wet room includes open shower and soaking tub.
Photo: Bay Area VR - Eli Poblitz
Exemple d'une grande salle de bain principale tendance avec un bain japonais, une douche à l'italienne, un carrelage beige, un carrelage rouge, des carreaux de céramique, un mur beige, un sol en carrelage de céramique et un sol marron.
Exemple d'une grande salle de bain principale tendance avec un bain japonais, une douche à l'italienne, un carrelage beige, un carrelage rouge, des carreaux de céramique, un mur beige, un sol en carrelage de céramique et un sol marron.
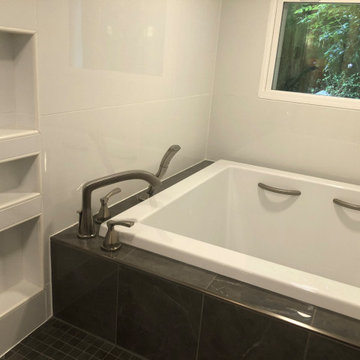
This master bath remodel/addition is nothing but luxurious. With a soaking tub, steamer, and shower all in one wet-room, this bathroom contains all the necessary components for supreme relaxation. The double vanity and makeup station add an additional level of functionality to this space. This bathroom is a absolute dream.
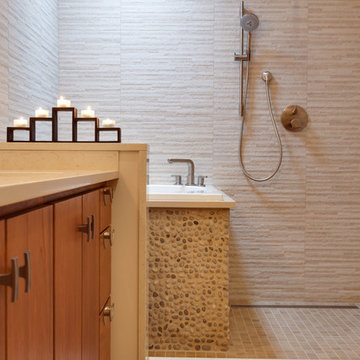
Japanese inspired open shower and soaking tub, with a spa feel we used earth tones and renewable resources.
Photos by Blackstock Photography
Cette image montre une grande salle de bain principale asiatique en bois brun avec un lavabo encastré, un placard à porte plane, un plan de toilette en marbre, un bain japonais, une douche ouverte, WC suspendus, un carrelage beige, des carreaux de céramique, un mur beige et un sol en carrelage de céramique.
Cette image montre une grande salle de bain principale asiatique en bois brun avec un lavabo encastré, un placard à porte plane, un plan de toilette en marbre, un bain japonais, une douche ouverte, WC suspendus, un carrelage beige, des carreaux de céramique, un mur beige et un sol en carrelage de céramique.
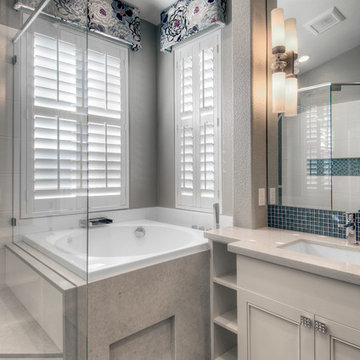
John Valenti Photography
Idées déco pour une salle de bain principale classique de taille moyenne avec un placard avec porte à panneau encastré, des portes de placard beiges, un bain japonais, une douche d'angle, un carrelage en pâte de verre, un mur beige, un sol en carrelage de céramique, un lavabo encastré et un plan de toilette en quartz.
Idées déco pour une salle de bain principale classique de taille moyenne avec un placard avec porte à panneau encastré, des portes de placard beiges, un bain japonais, une douche d'angle, un carrelage en pâte de verre, un mur beige, un sol en carrelage de céramique, un lavabo encastré et un plan de toilette en quartz.
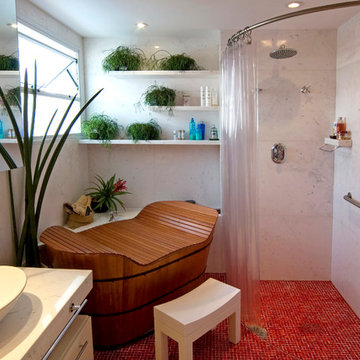
bathroom 2
japanese ofuro tub and shower
foto: Demian Golovaty
Exemple d'une salle de bain principale asiatique avec une vasque, un bain japonais, une douche d'angle, un carrelage blanc, un sol en carrelage de céramique et un sol rouge.
Exemple d'une salle de bain principale asiatique avec une vasque, un bain japonais, une douche d'angle, un carrelage blanc, un sol en carrelage de céramique et un sol rouge.
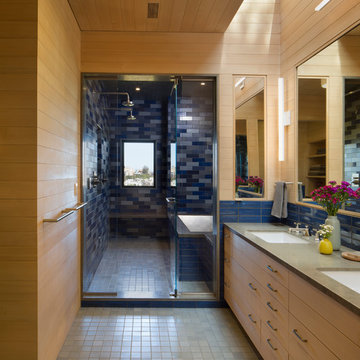
Designer: MODtage Design /
Photographer: Paul Dyer
Cette image montre une grande salle de bain principale traditionnelle en bois clair avec un placard à porte plane, un bain japonais, une douche double, un mur multicolore, un sol en carrelage de céramique, un lavabo posé, un plan de toilette en calcaire, un sol bleu et une cabine de douche à porte battante.
Cette image montre une grande salle de bain principale traditionnelle en bois clair avec un placard à porte plane, un bain japonais, une douche double, un mur multicolore, un sol en carrelage de céramique, un lavabo posé, un plan de toilette en calcaire, un sol bleu et une cabine de douche à porte battante.
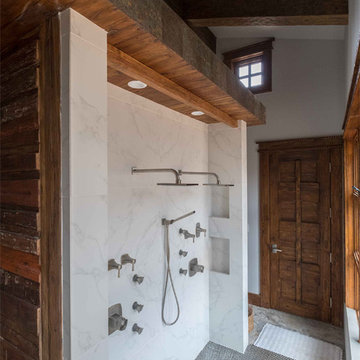
This unique project has heavy Asian influences due to the owner’s strong connection to Indonesia, along with a Mountain West flare creating a unique and rustic contemporary composition. This mountain contemporary residence is tucked into a mature ponderosa forest in the beautiful high desert of Flagstaff, Arizona. The site was instrumental on the development of our form and structure in early design. The 60 to 100 foot towering ponderosas on the site heavily impacted the location and form of the structure. The Asian influence combined with the vertical forms of the existing ponderosa forest led to the Flagstaff House trending towards a horizontal theme.
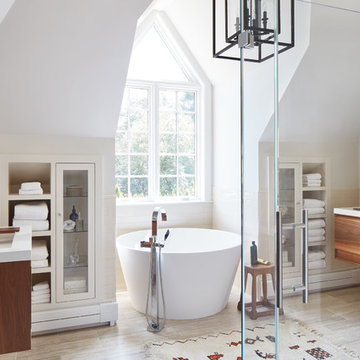
Upon moving to a new home, this couple chose to convert two small guest baths into one large luxurious space including a Japanese soaking tub and custom glass shower with rainfall spout. Two floating vanities in a walnut finish topped with composite countertops and integrated sinks flank each wall. Due to the pitched walls, Barbara worked with both an industrial designer and mirror manufacturer to design special clips to mount the vanity mirrors, creating a unique and modern solution in a challenging space.
The mix of travertine floor tiles with glossy cream wainscotting tiles creates a warm and inviting feel in this bathroom. Glass fronted shelving built into the eaves offers extra storage for towels and accessories. A oil-rubbed bronze finish lantern hangs from the dramatic ceiling while matching finish sconces add task lighting to the vanity areas.
This project was featured in Boston Magazine Home Design section entitiled "Spaces: Bathing Beauty" in the March 2018 issue. Click here for a link to the article:
https://www.bostonmagazine.com/property/2018/03/27/elza-b-design-bathroom-transformation/
Photography: Jared Kuzia
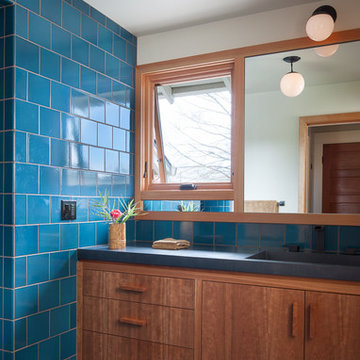
A poky upstairs layout becomes a spacious master suite, complete with a Japanese soaking tub to warm up in the long, wet months of the Pacific Northwest. The master bath now contains a central space for the vanity, a “wet room” with shower and an "ofuro" soaking tub, and a private toilet room.
Photos by Laurie Black
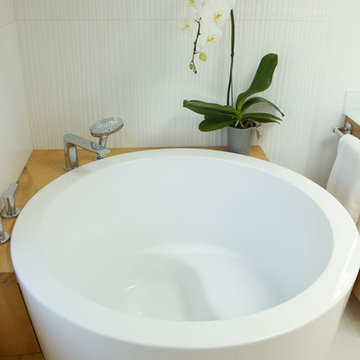
Master bath remodeled for serenity
In Palo Alto, a goal of grey water landscaping triggered a bathroom remodel. And with that, a vision of a serene bathing experience, with views out to the landscaping created a modern white bathroom, with a Japanese soaking tub and curbless shower. Warm wood accents the room with moisture resistant Accoya wood tub deck and shower bench. Custom made vanities are topped with glass countertop and integral sink.
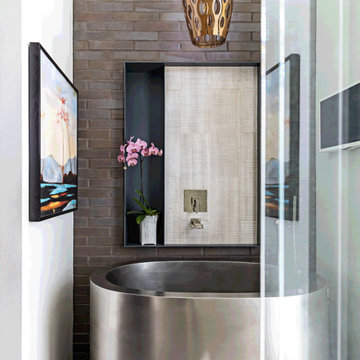
Terri Glanger Photography
Réalisation d'une petite salle de bain principale design avec un placard à porte plane, des portes de placard marrons, un bain japonais, WC suspendus, un carrelage beige, un carrelage de pierre, un mur blanc, un sol en carrelage de céramique, un lavabo de ferme et un sol gris.
Réalisation d'une petite salle de bain principale design avec un placard à porte plane, des portes de placard marrons, un bain japonais, WC suspendus, un carrelage beige, un carrelage de pierre, un mur blanc, un sol en carrelage de céramique, un lavabo de ferme et un sol gris.
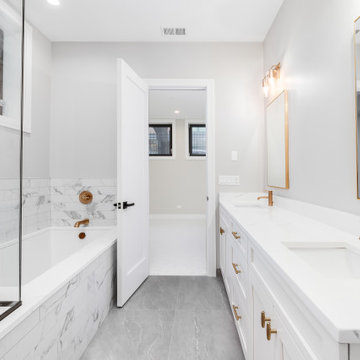
Idées déco pour une salle de bain principale contemporaine avec un placard à porte shaker, des portes de placard blanches, un bain japonais, du carrelage en marbre, un mur gris, un sol en carrelage de céramique, un sol gris, un plan de toilette blanc, meuble double vasque et meuble-lavabo encastré.
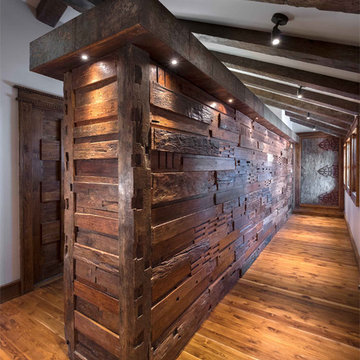
This unique project has heavy Asian influences due to the owner’s strong connection to Indonesia, along with a Mountain West flare creating a unique and rustic contemporary composition. This mountain contemporary residence is tucked into a mature ponderosa forest in the beautiful high desert of Flagstaff, Arizona. The site was instrumental on the development of our form and structure in early design. The 60 to 100 foot towering ponderosas on the site heavily impacted the location and form of the structure. The Asian influence combined with the vertical forms of the existing ponderosa forest led to the Flagstaff House trending towards a horizontal theme.
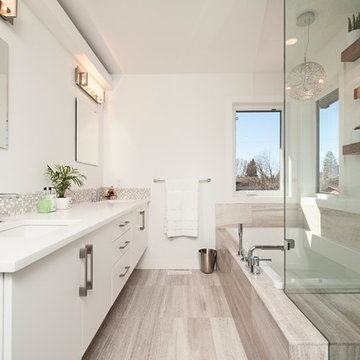
- Brand spankin' new backsplash from the ground up.
- Seamless Glass Showers
- White Granite Countertops
- Tiling around new tub and floors
- New appliances and Lighting
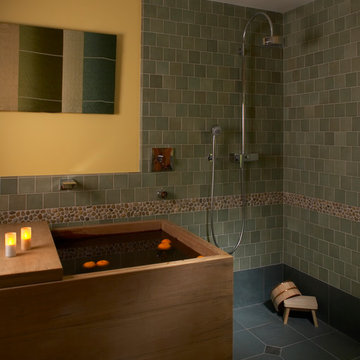
Idées déco pour une salle de bain principale de taille moyenne avec un bain japonais, une douche ouverte, un carrelage vert, des carreaux de céramique, un mur multicolore, un sol en carrelage de céramique, un sol vert et aucune cabine.
Idées déco de salles de bain avec un bain japonais et un sol en carrelage de céramique
2