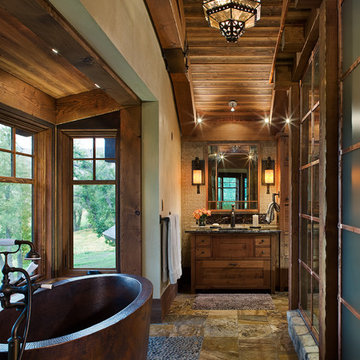Idées déco de salles de bain avec un bain japonais et un sol en galet
Trier par :
Budget
Trier par:Populaires du jour
1 - 20 sur 44 photos
1 sur 3

Japanese soaking tub in steam shower
Réalisation d'une salle de bain asiatique avec un bain japonais, un espace douche bain, WC à poser, un carrelage blanc, un mur blanc, un sol en galet, un lavabo intégré, un plan de toilette en béton, un sol beige, aucune cabine et un plan de toilette blanc.
Réalisation d'une salle de bain asiatique avec un bain japonais, un espace douche bain, WC à poser, un carrelage blanc, un mur blanc, un sol en galet, un lavabo intégré, un plan de toilette en béton, un sol beige, aucune cabine et un plan de toilette blanc.

Down-to-studs remodel and second floor addition. The original house was a simple plain ranch house with a layout that didn’t function well for the family. We changed the house to a contemporary Mediterranean with an eclectic mix of details. Space was limited by City Planning requirements so an important aspect of the design was to optimize every bit of space, both inside and outside. The living space extends out to functional places in the back and front yards: a private shaded back yard and a sunny seating area in the front yard off the kitchen where neighbors can easily mingle with the family. A Japanese bath off the master bedroom upstairs overlooks a private roof deck which is screened from neighbors’ views by a trellis with plants growing from planter boxes and with lanterns hanging from a trellis above.
Photography by Kurt Manley.
https://saikleyarchitects.com/portfolio/modern-mediterranean/
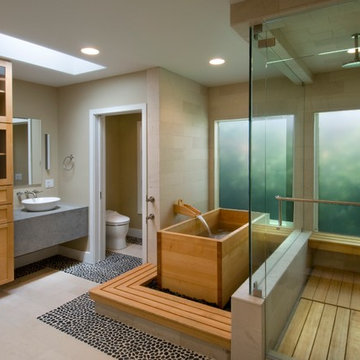
Zen bathroom in Brentwood, Ca. with a Japanese soaking tub.
Idée de décoration pour une salle de bain design avec un bain japonais, une vasque, un sol en galet et des toilettes cachées.
Idée de décoration pour une salle de bain design avec un bain japonais, une vasque, un sol en galet et des toilettes cachées.
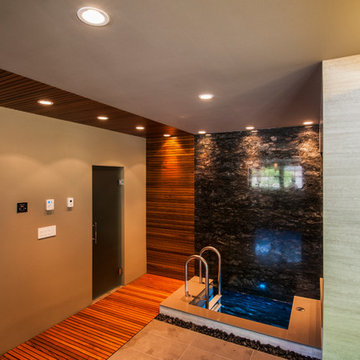
Construction: Kingdom Builders
Réalisation d'un très grand sauna design en bois clair avec un placard à porte persienne, un bain japonais, un espace douche bain, WC à poser, un carrelage noir, des dalles de pierre, un sol en galet, un lavabo posé et un plan de toilette en quartz modifié.
Réalisation d'un très grand sauna design en bois clair avec un placard à porte persienne, un bain japonais, un espace douche bain, WC à poser, un carrelage noir, des dalles de pierre, un sol en galet, un lavabo posé et un plan de toilette en quartz modifié.
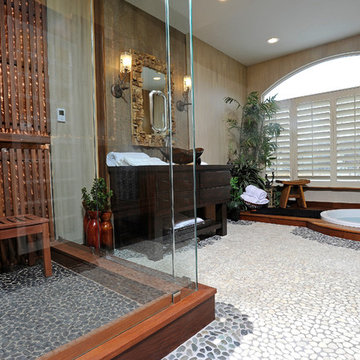
Interior Design- Designing Dreams by Ajay
Cette image montre un sauna asiatique en bois vieilli de taille moyenne avec une vasque, un placard à porte plane, un plan de toilette en bois, WC suspendus, un carrelage multicolore, un carrelage de pierre, un mur multicolore, un sol en galet, un bain japonais et une douche d'angle.
Cette image montre un sauna asiatique en bois vieilli de taille moyenne avec une vasque, un placard à porte plane, un plan de toilette en bois, WC suspendus, un carrelage multicolore, un carrelage de pierre, un mur multicolore, un sol en galet, un bain japonais et une douche d'angle.
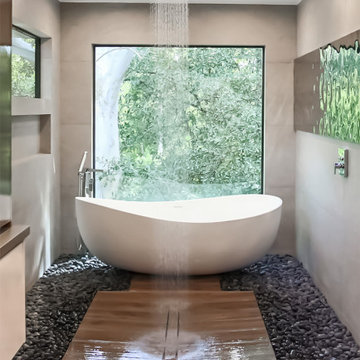
Réalisation d'une grande salle de bain minimaliste avec un placard à porte plane, un bain japonais, un combiné douche/baignoire, WC suspendus, un carrelage beige, un sol en galet, une vasque, un plan de toilette en quartz, aucune cabine, un plan de toilette gris, une niche, meuble double vasque et meuble-lavabo suspendu.
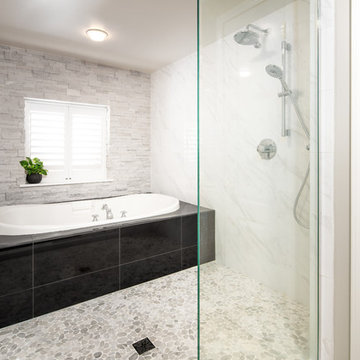
Soaking tub shower room with black and white accents, a stone wall with beautiful interior shutters, and pebble tile.
Idées déco pour une salle de bain asiatique de taille moyenne avec un bain japonais, un espace douche bain, un carrelage blanc, des carreaux de porcelaine, un mur blanc, un sol en galet, un sol gris et une cabine de douche à porte battante.
Idées déco pour une salle de bain asiatique de taille moyenne avec un bain japonais, un espace douche bain, un carrelage blanc, des carreaux de porcelaine, un mur blanc, un sol en galet, un sol gris et une cabine de douche à porte battante.
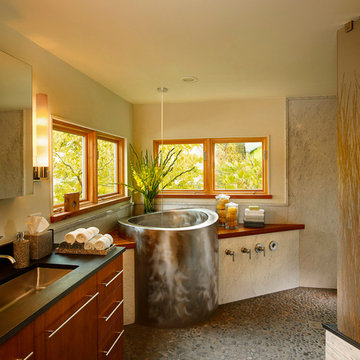
Réalisation d'une grande salle de bain principale design en bois brun avec un bain japonais, un sol en galet, un placard à porte plane, un mur blanc, un lavabo encastré et un plan de toilette en surface solide.
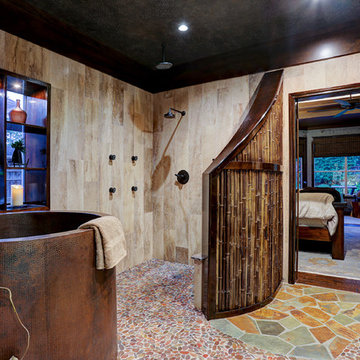
Exemple d'une salle de bain principale asiatique avec un bain japonais, une douche ouverte, un mur beige, un sol en galet et aucune cabine.
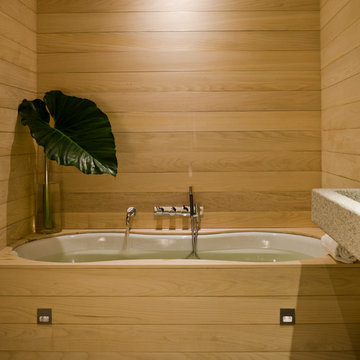
Cette image montre une salle de bain principale asiatique en bois clair de taille moyenne avec un placard sans porte, un bain japonais, un espace douche bain, WC à poser, un mur multicolore, un sol en galet, une grande vasque, un plan de toilette en granite, un sol multicolore, aucune cabine et un plan de toilette multicolore.
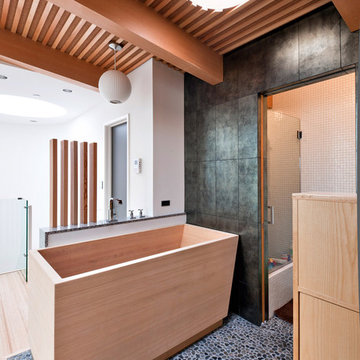
A Platinum LEED Certified home, this 2,400 sq. ft. ground-up house features environmentally-conscious materials and systems throughout including photovoltaic panels, finishes and radiant heating. Features of the comfortable family home include a skylight oculus, glass stair-rail panels, wood ceilings and room dividers, a soaking tub, and a roof deck with panoramic views.
The project development process was collaborative, during which the team worked closely with the architect to design and execute custom construction detailing.
Architect: Daren Joy Design
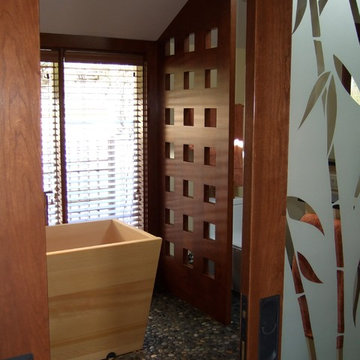
A different view - from the sandblasted, bamboo patterned sliding doors into the bathroom.
Idée de décoration pour une salle de bain principale asiatique en bois brun de taille moyenne avec une vasque, un placard à porte plane, un plan de toilette en granite, un bain japonais, un carrelage beige, des carreaux de céramique, un mur beige et un sol en galet.
Idée de décoration pour une salle de bain principale asiatique en bois brun de taille moyenne avec une vasque, un placard à porte plane, un plan de toilette en granite, un bain japonais, un carrelage beige, des carreaux de céramique, un mur beige et un sol en galet.
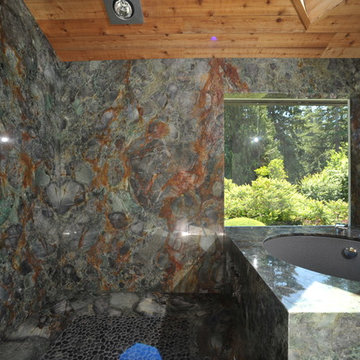
Idées déco pour une très grande salle de bain principale éclectique avec un bain japonais, une douche ouverte et un sol en galet.
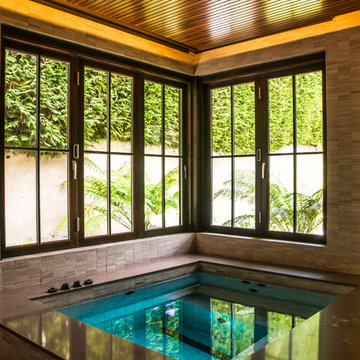
Construction: Kingdom Builders
Exemple d'un très grand sauna tendance en bois clair avec un placard à porte persienne, un bain japonais, un espace douche bain, WC à poser, un carrelage noir, des dalles de pierre, un sol en galet, un lavabo posé et un plan de toilette en quartz modifié.
Exemple d'un très grand sauna tendance en bois clair avec un placard à porte persienne, un bain japonais, un espace douche bain, WC à poser, un carrelage noir, des dalles de pierre, un sol en galet, un lavabo posé et un plan de toilette en quartz modifié.
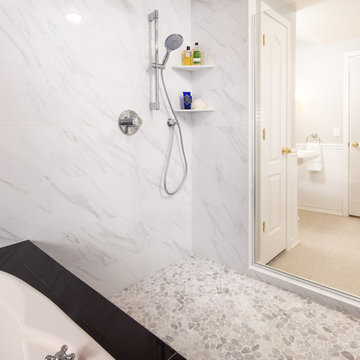
Soaking tub shower room with black and white accents, a stone wall with beautiful interior shutters, and pebble tile.
Inspiration pour une salle de bain asiatique de taille moyenne avec un bain japonais, un espace douche bain, un carrelage blanc, des carreaux de porcelaine, un mur blanc, un sol en galet, un sol gris et une cabine de douche à porte battante.
Inspiration pour une salle de bain asiatique de taille moyenne avec un bain japonais, un espace douche bain, un carrelage blanc, des carreaux de porcelaine, un mur blanc, un sol en galet, un sol gris et une cabine de douche à porte battante.
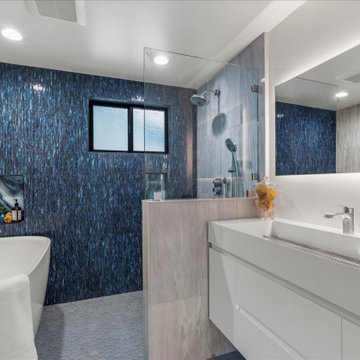
The outdated 70s hall bath is unrecognizable, its transformation being the most dramatic. This heavenly space now is the host to a gorgeous stylish soaking tub, making the perfect place for relaxation after a long day. Paired is a curb less shower encased in Deep Blue Nocturnal Sea Mosaic tile. Two niches were installed to make storage of shampoo and soaps easy whether the soaker tub or shower is your choice. Stratos Spindrift peddled tiles wrap the entire bathroom floor tying in all the tide-colored hues. A whitecap-colored floating vanity and trough sink creates perfect harmony in this crashing wave colored bath. The wall backlight mirror is the perfect accessory to this revolutionized bath.
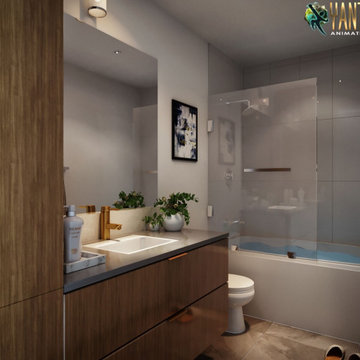
interior designers provides you ideas to decorate your Bathroom which makes you feel cool. interior designers gives you ideas to decorate you classic bathroom with the specialty of interior modeling of accessories, tile floors,bath tub, shower, sink,mirror,furniture with golden lighting which makes you feel of the traditional bathroom.
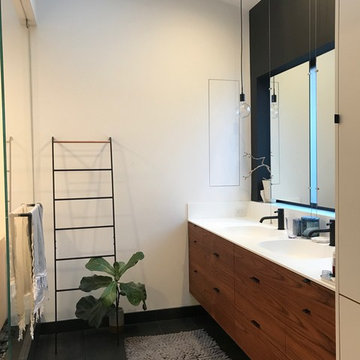
Japanese soaking tub in steam shower
Exemple d'une salle de bain principale asiatique en bois foncé de taille moyenne avec un placard à porte plane, un bain japonais, un espace douche bain, WC à poser, un carrelage blanc, un mur blanc, un sol en galet, un lavabo intégré, un plan de toilette en béton, un sol beige, aucune cabine et un plan de toilette blanc.
Exemple d'une salle de bain principale asiatique en bois foncé de taille moyenne avec un placard à porte plane, un bain japonais, un espace douche bain, WC à poser, un carrelage blanc, un mur blanc, un sol en galet, un lavabo intégré, un plan de toilette en béton, un sol beige, aucune cabine et un plan de toilette blanc.
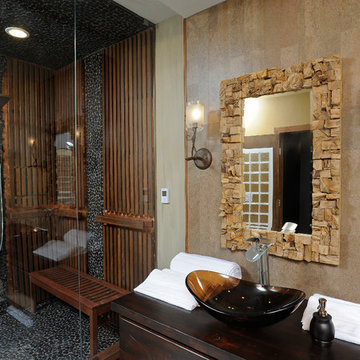
Interior Design- Designing Dreams by Ajay
Idées déco pour un sauna éclectique en bois vieilli de taille moyenne avec une vasque, un placard à porte plane, un plan de toilette en bois, WC suspendus, un carrelage multicolore, un carrelage de pierre, un mur multicolore, un sol en galet, un bain japonais et une douche d'angle.
Idées déco pour un sauna éclectique en bois vieilli de taille moyenne avec une vasque, un placard à porte plane, un plan de toilette en bois, WC suspendus, un carrelage multicolore, un carrelage de pierre, un mur multicolore, un sol en galet, un bain japonais et une douche d'angle.
Idées déco de salles de bain avec un bain japonais et un sol en galet
1
