Idées déco de salles de bain avec un bain japonais et un sol en travertin
Trier par :
Budget
Trier par:Populaires du jour
21 - 40 sur 58 photos
1 sur 3
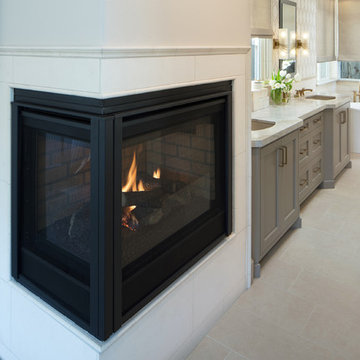
Classy Coastal
Interior Design: Jan Kepler and Stephanie Rothbauer
General Contractor: Mountain Pacific Builders
Custom Cabinetry: Plato Woodwork
Photography: Elliott Johnson
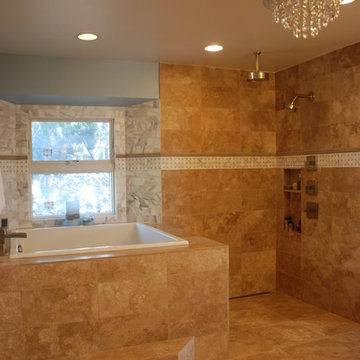
Sally Q. Wagner
Aménagement d'une salle de bain principale classique en bois foncé de taille moyenne avec un lavabo suspendu, un placard en trompe-l'oeil, un plan de toilette en granite, un bain japonais, une douche ouverte, WC suspendus, un carrelage beige, un carrelage métro, un mur blanc et un sol en travertin.
Aménagement d'une salle de bain principale classique en bois foncé de taille moyenne avec un lavabo suspendu, un placard en trompe-l'oeil, un plan de toilette en granite, un bain japonais, une douche ouverte, WC suspendus, un carrelage beige, un carrelage métro, un mur blanc et un sol en travertin.
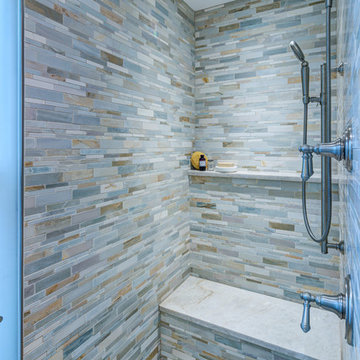
Inspiration pour une grande douche en alcôve principale traditionnelle avec un placard à porte shaker, des portes de placard blanches, un bain japonais, WC séparés, un carrelage multicolore, mosaïque, un mur blanc, un sol en travertin, un lavabo intégré, un plan de toilette en surface solide, un sol beige, une cabine de douche à porte battante et un plan de toilette blanc.
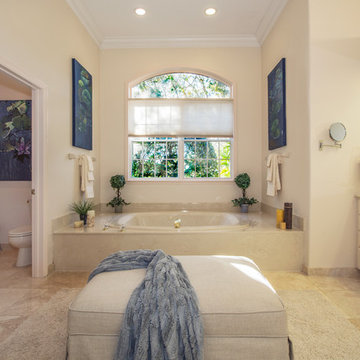
Large Art for the staging of a real estate listing by Linda Driggs with Michael Saunders, Sarasota, Florida. Original Art and Photography by Christina Cook Lee, of Real Big Art. Staging design by Doshia Wagner of NonStop Staging.
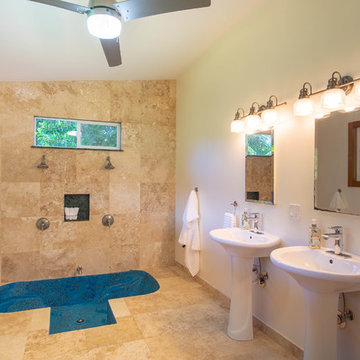
Custom built soaking tub.
Photo by Anna Kim Photography
Idée de décoration pour une grande salle de bain principale design avec un bain japonais, une douche double, du carrelage en travertin, un sol en travertin et aucune cabine.
Idée de décoration pour une grande salle de bain principale design avec un bain japonais, une douche double, du carrelage en travertin, un sol en travertin et aucune cabine.
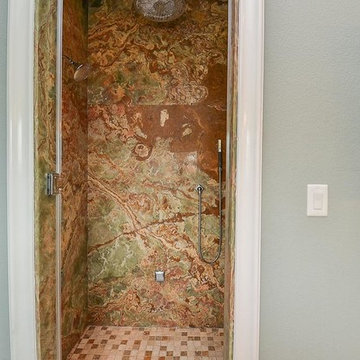
Cette image montre une grande salle de bain traditionnelle avec un placard avec porte à panneau surélevé, des portes de placard blanches, un bain japonais, WC à poser, un carrelage multicolore, des dalles de pierre, un mur bleu, un sol en travertin, un lavabo encastré, un plan de toilette en onyx, un sol beige, une cabine de douche à porte battante et un plan de toilette multicolore.
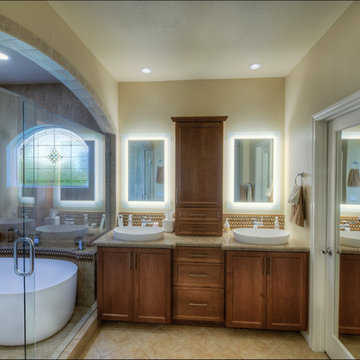
This Scripps Ranch master bathroom remodel is a perfect example of smart spatial planning. While not large in size, the design features within pack a big punch. The double vanity features lighted mirrors and a tower cabinet that maximizes storage options, using vertical space to define each sink area, while creating a discreet storage solution for personal items without taking up counter space. The enclosed walk-in shower with modern soaking tub affords the best of both worlds - you can soak your troubles away and rinse off in the shower without tracking water across the bathroom floor. What do you love about this remodel?
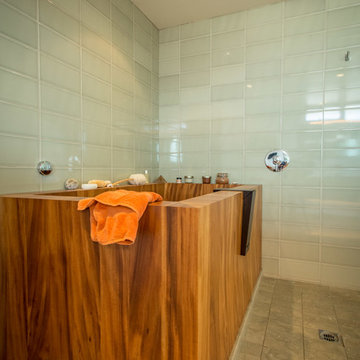
Idée de décoration pour une grande douche en alcôve principale design en bois brun avec un placard à porte plane, un bain japonais, WC à poser, un carrelage vert, des carreaux de porcelaine, un mur blanc, un sol en travertin, un lavabo posé et un plan de toilette en bois.
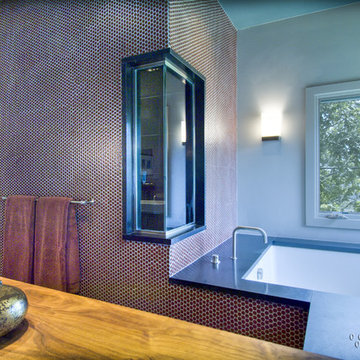
Architect: Tim Cooper |
Photographer: Lee Bruegger
Exemple d'une grande salle de bain principale rétro en bois foncé avec une vasque, un placard à porte plane, un plan de toilette en granite, un bain japonais, un carrelage vert, des carreaux de céramique, un mur vert et un sol en travertin.
Exemple d'une grande salle de bain principale rétro en bois foncé avec une vasque, un placard à porte plane, un plan de toilette en granite, un bain japonais, un carrelage vert, des carreaux de céramique, un mur vert et un sol en travertin.
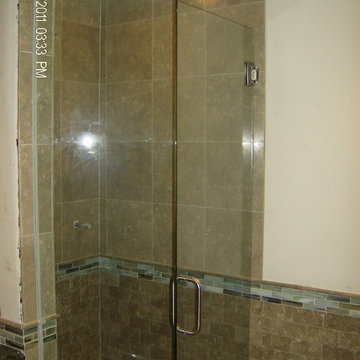
Aménagement d'une petite salle de bain bord de mer en bois clair avec un lavabo encastré, un placard avec porte à panneau surélevé, un plan de toilette en granite, un bain japonais, WC séparés, un carrelage multicolore, un carrelage de pierre, un mur blanc et un sol en travertin.
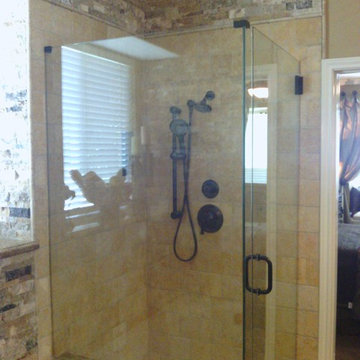
Cette photo montre une salle de bain principale moderne de taille moyenne avec un lavabo suspendu, un placard avec porte à panneau surélevé, des portes de placard beiges, un plan de toilette en stratifié, un bain japonais, une douche à l'italienne, WC séparés, un carrelage multicolore, un carrelage de pierre, un mur vert et un sol en travertin.
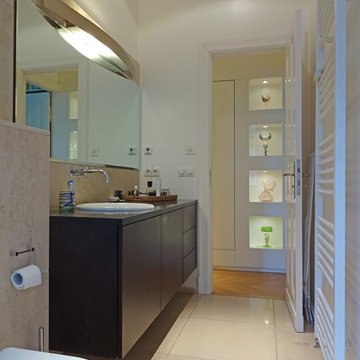
Inspiration pour une salle de bain principale minimaliste de taille moyenne avec un placard à porte vitrée, des portes de placard marrons, un bain japonais, un carrelage beige, du carrelage en travertin, un sol en travertin, un plan de toilette en surface solide et un plan de toilette marron.
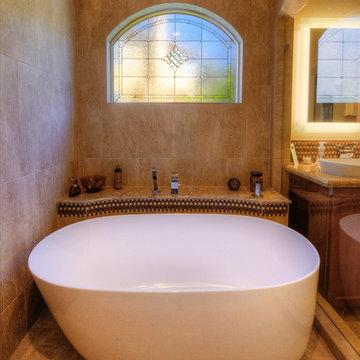
This Scripps Ranch master bathroom remodel is a perfect example of smart spatial planning. While not large in size, the design features within pack a big punch. The double vanity features lighted mirrors and a tower cabinet that maximizes storage options, using vertical space to define each sink area, while creating a discreet storage solution for personal items without taking up counter space. The enclosed walk-in shower with modern soaking tub affords the best of both worlds - you can soak your troubles away and rinse off in the shower without tracking water across the bathroom floor. What do you love about this remodel?
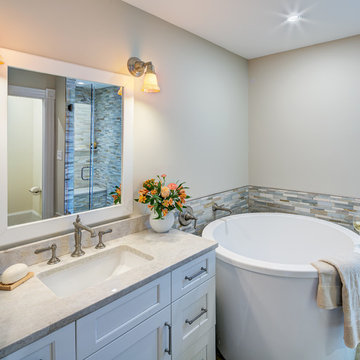
Idées déco pour une grande douche en alcôve principale classique avec un placard à porte shaker, des portes de placard blanches, un bain japonais, WC séparés, un carrelage multicolore, mosaïque, un mur blanc, un sol en travertin, un lavabo intégré, un plan de toilette en surface solide, un sol beige, une cabine de douche à porte battante et un plan de toilette blanc.
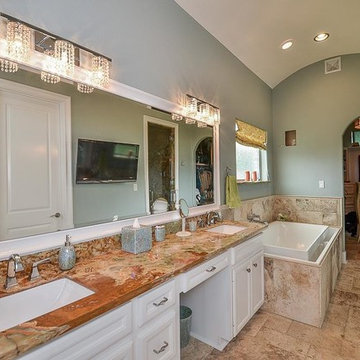
Réalisation d'une grande salle de bain tradition avec un placard avec porte à panneau surélevé, des portes de placard blanches, un bain japonais, WC à poser, un carrelage bleu, un mur bleu, un sol en travertin, un lavabo encastré, un plan de toilette en onyx, un sol beige, une cabine de douche à porte battante et un plan de toilette multicolore.

The detailed plans for this bathroom can be purchased here: https://www.changeyourbathroom.com/shop/healing-hinoki-bathroom-plans/
Japanese Hinoki Ofuro Tub in wet area combined with shower, hidden shower drain with pebble shower floor, travertine tile with brushed nickel fixtures. Atlanta Bathroom
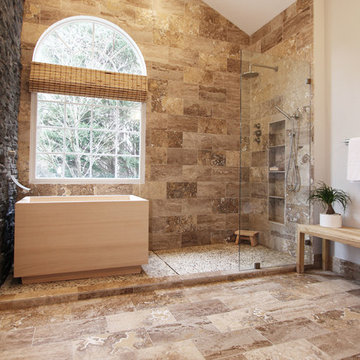
The detailed plans for this bathroom can be purchased here: https://www.changeyourbathroom.com/shop/healing-hinoki-bathroom-plans/
Japanese Hinoki Ofuro Tub in wet area combined with shower, hidden shower drain with pebble shower floor, travertine tile with brushed nickel fixtures. Atlanta Bathroom

The detailed plans for this bathroom can be purchased here: https://www.changeyourbathroom.com/shop/healing-hinoki-bathroom-plans/
Japanese Hinoki Ofuro Tub in wet area combined with shower, hidden shower drain with pebble shower floor, travertine tile with brushed nickel fixtures. Atlanta Bathroom
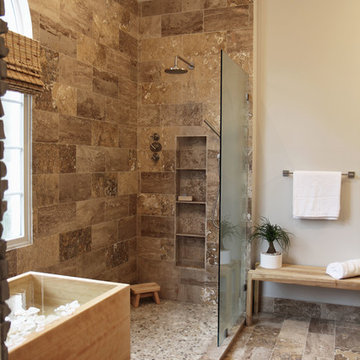
The detailed plans for this bathroom can be purchased here: https://www.changeyourbathroom.com/shop/healing-hinoki-bathroom-plans/
Japanese Hinoki Ofuro Tub in wet area combined with shower, hidden shower drain with pebble shower floor, travertine tile with brushed nickel fixtures. Atlanta Bathroom
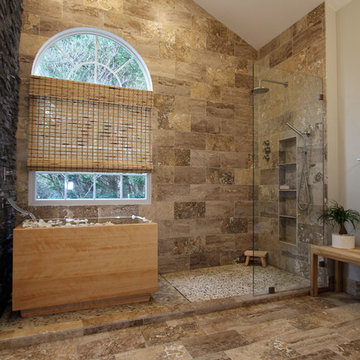
The detailed plans for this bathroom can be purchased here: https://www.changeyourbathroom.com/shop/healing-hinoki-bathroom-plans/
Custom Japanese Hinoki Ofuro Tub, travertine shower with hidden drain, pebble stone shower floor. Atlanta bathroom
Idées déco de salles de bain avec un bain japonais et un sol en travertin
2