Idées déco de salles de bain avec un bain japonais et un sol gris
Trier par :
Budget
Trier par:Populaires du jour
101 - 120 sur 355 photos
1 sur 3
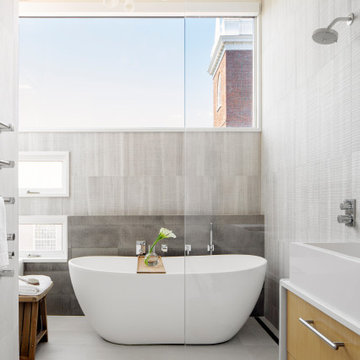
TEAM
Architect: LDa Architecture & Interiors
Builder: F.H. Perry Builder
Photographer: Sean Litchfield
Cette photo montre une salle de bain principale moderne en bois clair de taille moyenne avec un placard à porte plane, un bain japonais, une douche ouverte, WC à poser, un carrelage gris, des carreaux de béton, un mur blanc, sol en béton ciré, un plan vasque, un plan de toilette en quartz, un sol gris, une cabine de douche à porte battante et un plan de toilette blanc.
Cette photo montre une salle de bain principale moderne en bois clair de taille moyenne avec un placard à porte plane, un bain japonais, une douche ouverte, WC à poser, un carrelage gris, des carreaux de béton, un mur blanc, sol en béton ciré, un plan vasque, un plan de toilette en quartz, un sol gris, une cabine de douche à porte battante et un plan de toilette blanc.
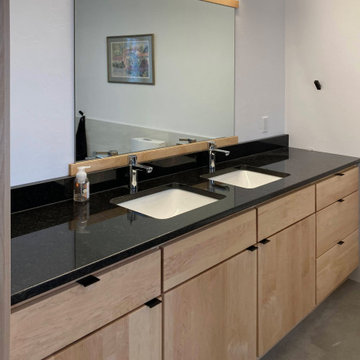
Relaxing primary bathroom with walk-in shower and round bathtub. Neutral tile colors with near-black tile accent wall compliments the black pearl granite vanity top. Heated concrete floors, toilet, bidet, Japanese tub, and double vanity are features of this primary bath.

Mango slab countertop, stone sink, copper soaking tub
Aménagement d'une salle de bain principale exotique en bois brun de taille moyenne avec un placard sans porte, un bain japonais, une douche ouverte, un carrelage gris, une plaque de galets, un mur gris, un sol en ardoise, une vasque, un plan de toilette en bois, un sol gris et aucune cabine.
Aménagement d'une salle de bain principale exotique en bois brun de taille moyenne avec un placard sans porte, un bain japonais, une douche ouverte, un carrelage gris, une plaque de galets, un mur gris, un sol en ardoise, une vasque, un plan de toilette en bois, un sol gris et aucune cabine.
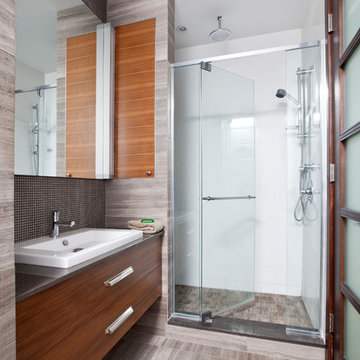
Exemple d'une douche en alcôve principale tendance en bois brun de taille moyenne avec un placard à porte plane, un bain japonais, WC à poser, un mur blanc, un sol en carrelage de porcelaine, un lavabo posé, un sol gris et une cabine de douche à porte battante.
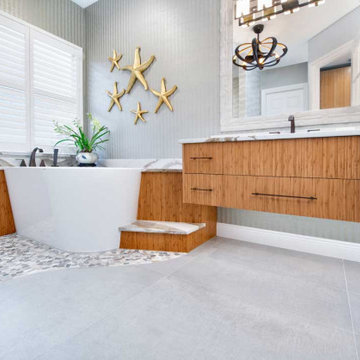
With practical purpose in mind, the master bathroom was custom-designed with his and her floating vanities from Dura Supreme in sustainable bamboo. A functional above-counter storage tower eliminates the need to bend down for access.
Complimenting the cabinets, we chose black hardware resembling a Japanese pagoda roof, Brittanica Gold Cambria countertops, and black and gold leaf vanity lights by Ferguson.
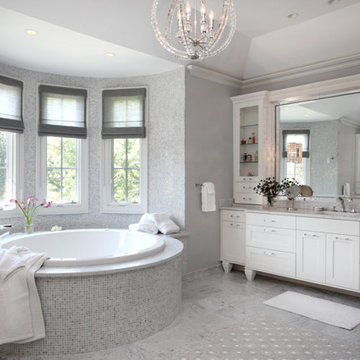
Silvery-gray and white master bathroom with extra deep soaking tub.
Aménagement d'une salle de bain principale classique avec des portes de placard blanches, un sol en marbre, un bain japonais, un mur gris, un lavabo encastré, un plan de toilette en marbre, un sol gris et un plan de toilette gris.
Aménagement d'une salle de bain principale classique avec des portes de placard blanches, un sol en marbre, un bain japonais, un mur gris, un lavabo encastré, un plan de toilette en marbre, un sol gris et un plan de toilette gris.
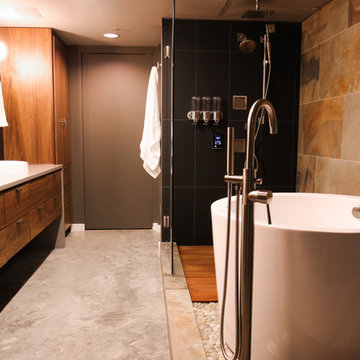
Idée de décoration pour une petite salle de bain principale tradition en bois brun avec un placard à porte plane, un bain japonais, une douche ouverte, un bidet, un carrelage noir, un carrelage de pierre, un mur gris, sol en béton ciré, un lavabo intégré, un plan de toilette en quartz, un sol gris, une cabine de douche à porte battante et un plan de toilette gris.
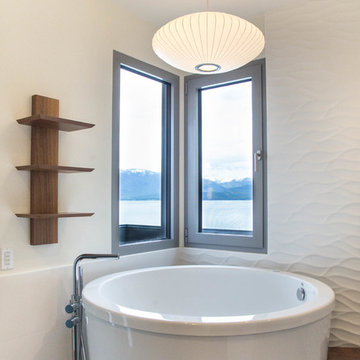
The fixed window and European Tilt Turn window provides the perfect combination of lake views and ventilation. The soft grey aluminum windows add a subtle touch of contrast to the all white serene bathroom.
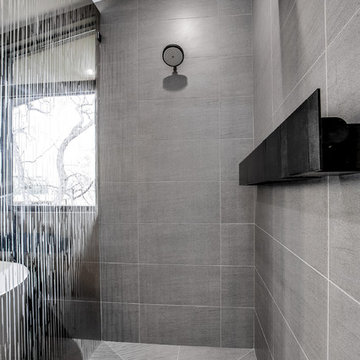
Aménagement d'une salle de bain principale contemporaine de taille moyenne avec un placard en trompe-l'oeil, un bain japonais, une douche à l'italienne, WC à poser, un carrelage gris, un mur gris, un sol gris et une cabine de douche à porte battante.
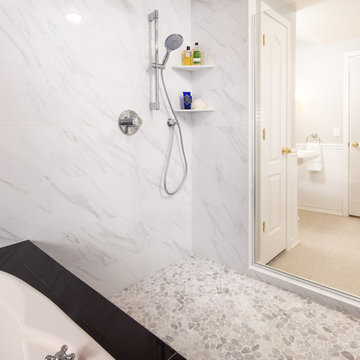
Soaking tub shower room with black and white accents, a stone wall with beautiful interior shutters, and pebble tile.
Inspiration pour une salle de bain asiatique de taille moyenne avec un bain japonais, un espace douche bain, un carrelage blanc, des carreaux de porcelaine, un mur blanc, un sol en galet, un sol gris et une cabine de douche à porte battante.
Inspiration pour une salle de bain asiatique de taille moyenne avec un bain japonais, un espace douche bain, un carrelage blanc, des carreaux de porcelaine, un mur blanc, un sol en galet, un sol gris et une cabine de douche à porte battante.
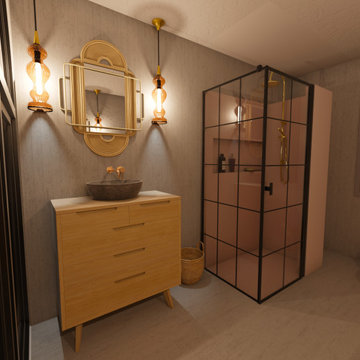
Exemple d'une grande salle de bain grise et rose avec un bain japonais, une douche à l'italienne, WC suspendus, un carrelage rose, mosaïque, un mur gris, sol en béton ciré, une grande vasque, un plan de toilette en bois, un sol gris, une cabine de douche à porte battante, un plan de toilette marron, des toilettes cachées et un mur en pierre.
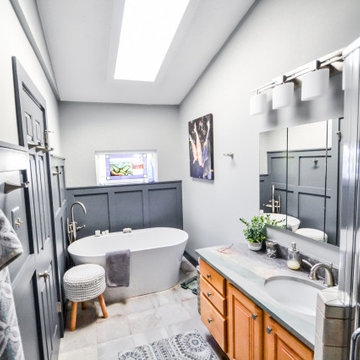
Cette photo montre une petite salle de bain principale chic en bois clair avec un placard avec porte à panneau surélevé, un bain japonais, une douche d'angle, un mur gris, un sol en carrelage de céramique, un lavabo encastré, un plan de toilette en granite, un sol gris, une cabine de douche à porte battante, un plan de toilette gris, meuble simple vasque et meuble-lavabo suspendu.
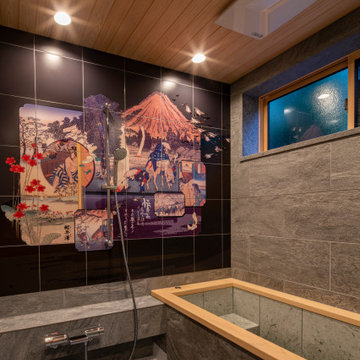
軽井沢の昔の浮世絵をデザインに取り入れたオリジナルなプリントタイルを施した和風呂。
Cette image montre une salle de bain grise et noire avec un bain japonais, un mur gris, un sol en carrelage de céramique, un sol gris, un plafond en bois et du lambris.
Cette image montre une salle de bain grise et noire avec un bain japonais, un mur gris, un sol en carrelage de céramique, un sol gris, un plafond en bois et du lambris.
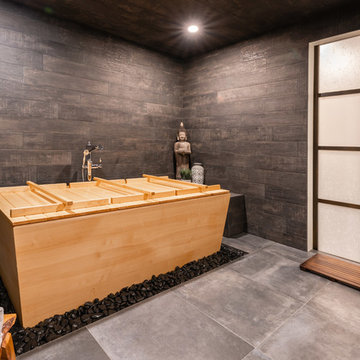
Idée de décoration pour un grand sauna asiatique avec un bain japonais, un espace douche bain, un carrelage gris, des carreaux de porcelaine, un mur gris, un sol en carrelage de porcelaine, une vasque, un plan de toilette en bois et un sol gris.
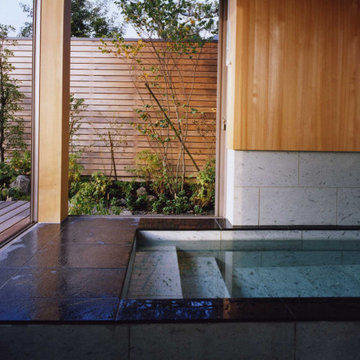
木々に囲まれた傾斜地に突き出たように建っている住まいです。広い敷地の中、敢えて崖側に配し、更にデッキを張り出して積極的に眺望を取り込み、斜面下の桜並木を見下ろす様にリビングスペースを設けています。斜面、レベル差といった敷地の不利な条件に、趣の異なる三つの庭を対峙させる事で、空間に違った個性を持たせ、豊かな居住空間を創る事を目指しました。
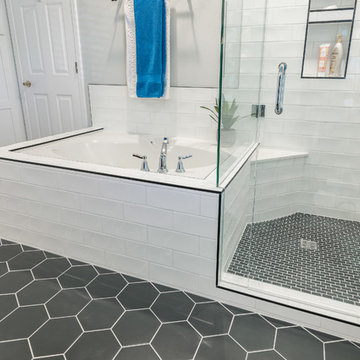
Imagine this incredible linen closet this close to your master tub.
Exemple d'une grande douche en alcôve principale moderne avec un placard à porte shaker, des portes de placard blanches, un bain japonais, WC à poser, un carrelage blanc, un carrelage métro, un mur gris, un sol en carrelage de terre cuite, un plan vasque, un plan de toilette en marbre, un sol gris, une cabine de douche à porte battante et un plan de toilette blanc.
Exemple d'une grande douche en alcôve principale moderne avec un placard à porte shaker, des portes de placard blanches, un bain japonais, WC à poser, un carrelage blanc, un carrelage métro, un mur gris, un sol en carrelage de terre cuite, un plan vasque, un plan de toilette en marbre, un sol gris, une cabine de douche à porte battante et un plan de toilette blanc.
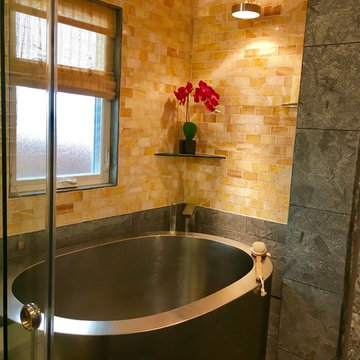
Réalisation d'une salle de bain principale en bois foncé avec un placard à porte shaker, un carrelage multicolore, un sol en carrelage de porcelaine, une grande vasque, un plan de toilette en quartz, un sol gris, un bain japonais, un espace douche bain et une cabine de douche à porte coulissante.
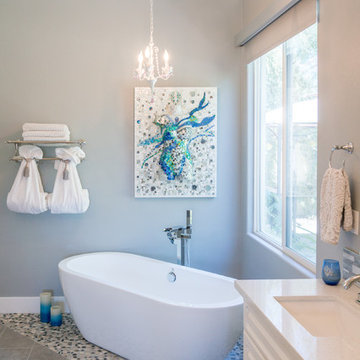
30 x 40 artwork for Master bathroom
Aménagement d'une grande salle de bain principale contemporaine avec un placard avec porte à panneau surélevé, des portes de placard blanches, un bain japonais, un carrelage bleu, un carrelage en pâte de verre, un mur gris, un sol en carrelage de céramique, un lavabo encastré, un plan de toilette en quartz et un sol gris.
Aménagement d'une grande salle de bain principale contemporaine avec un placard avec porte à panneau surélevé, des portes de placard blanches, un bain japonais, un carrelage bleu, un carrelage en pâte de verre, un mur gris, un sol en carrelage de céramique, un lavabo encastré, un plan de toilette en quartz et un sol gris.
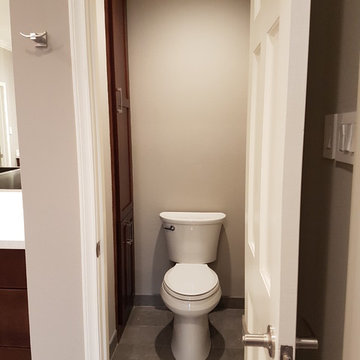
Xtreme Renovations, LLC has completed another amazing Master Bathroom Renovation for our repeat clients in Lakewood Forest/NW Harris County.
This Project required transforming a 1970’s Constructed Roman Themed Master Bathroom to a Modern State-of-the-Art Master Asian-inspired Bathroom retreat with many Upgrades.
The demolition of the existing Master Bathroom required removing all existing floor and shower Tile, all Vanities, Closest shelving, existing Sky Light above a large Roman Jacuzzi Tub, all drywall throughout the existing Master Bath, shower enclosure, Columns, Double Entry Doors and Medicine Cabinets.
The Construction Phase of this Transformation included enlarging the Shower, installing new Glass Block in Shower Area, adding Polished Quartz Shower Seating, Shower Trim at the Shower entry and around the Shower enclosure, Shower Niche and Rain Shower Head. Seamless Glass Shower Door was included in the Upgrade.
New Drywall was installed throughout the Master Bathroom with major Plumbing upgrades including the installation of Tank Less Water Heater which is controlled by Blue Tooth Technology. The installation of a stainless Japanese Soaking Tub is a unique Feature our Clients desired and added to the ‘Wow Factor’ of this Project.
New Floor Tile was installed in the Master Bathroom, Master Closets and Water Closet (W/C). Pebble Stone on Shower Floor and around the Japanese Tub added to the Theme our clients required to create an Inviting and Relaxing Space.
Custom Built Vanity Cabinetry with Towers, all with European Door Hinges, Soft Closing Doors and Drawers. The finish was stained and frosted glass doors inserts were added to add a Touch of Class. In the Master Closets, Custom Built Cabinetry and Shelving were added to increase space and functionality. The Closet Cabinetry and shelving was Painted for a clean look.
New lighting was installed throughout the space. LED Lighting on dimmers with Décor electrical Switches and outlets were included in the Project. Lighted Medicine Cabinets and Accent Lighting for the Japanese Tub completed this Amazing Renovation that clients desired and Xtreme Renovations, LLC delivered.
Extensive Drywall work and Painting completed the Project. New sliding entry Doors to the Master Bathroom were added.
From Design Concept to Completion, Xtreme Renovations, LLC and our Team of Professionals deliver the highest quality of craftsmanship and attention to details. Our “in-house” Design Team, attention to keeping your home as clean as possible throughout the Renovation Process and friendliness of the Xtreme Team set us apart from others. Contact Xtreme Renovations, LLC for your Renovation needs. At Xtreme Renovations, LLC, “It’s All In The Details”.
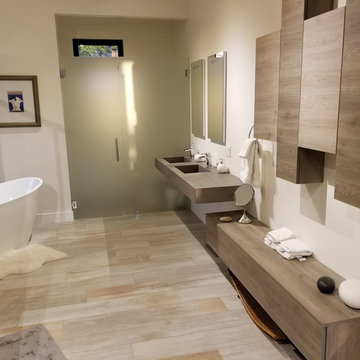
Architect's Home
Cette image montre une douche en alcôve principale design de taille moyenne avec un placard à porte plane, des portes de placard blanches, un bain japonais, WC à poser, un carrelage gris, des carreaux de porcelaine, un mur blanc, un sol en carrelage de porcelaine, un lavabo intégré, un plan de toilette en surface solide, un sol gris, une cabine de douche à porte battante et un plan de toilette marron.
Cette image montre une douche en alcôve principale design de taille moyenne avec un placard à porte plane, des portes de placard blanches, un bain japonais, WC à poser, un carrelage gris, des carreaux de porcelaine, un mur blanc, un sol en carrelage de porcelaine, un lavabo intégré, un plan de toilette en surface solide, un sol gris, une cabine de douche à porte battante et un plan de toilette marron.
Idées déco de salles de bain avec un bain japonais et un sol gris
6