Idées déco de salles de bain avec un bain japonais et une cabine de douche à porte battante
Trier par :
Budget
Trier par:Populaires du jour
121 - 140 sur 664 photos
1 sur 3
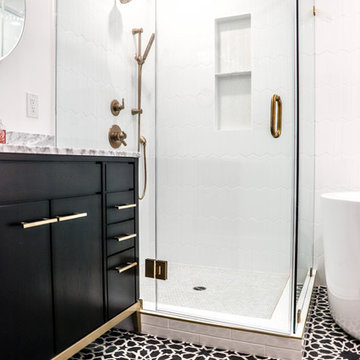
Los Angeles, CA - Complete Bathroom Remodel
Installation of floor, shower and backsplash tile, vanity and all plumbing and electrical requirements per the project.
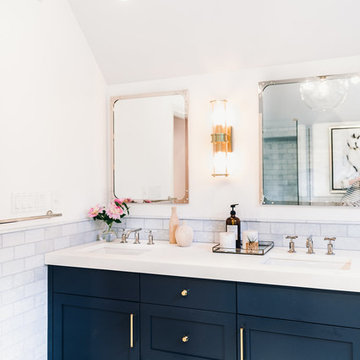
Master bathroom renovation.
Custom vanity in Benjamin Moore Hale Navy
Hardware from Rejuvenation
Lighting from Restoration Hardware
Countertop in white thassos marble
Backsplash in blue celeste subway tile
Floor tile in New Ravenna
Sinks, faucets, toilet, shower system from Kohler
Mirrors from Restoration Hardware
Tub from Albion (Tubby Torre)
Portrait from Renaissance Fine Arts
Photos by Katie Merkle Photography
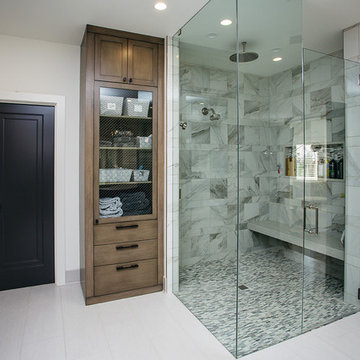
Beautiful custom bathroom vanity and cabinets.
Réalisation d'une grande salle de bain principale et blanche et bois design avec un placard à porte plane, des portes de placard marrons, un bain japonais, une douche à l'italienne, WC séparés, un mur blanc, un lavabo encastré, un plan de toilette en quartz modifié, un sol gris, une cabine de douche à porte battante, un plan de toilette blanc, meuble double vasque et meuble-lavabo encastré.
Réalisation d'une grande salle de bain principale et blanche et bois design avec un placard à porte plane, des portes de placard marrons, un bain japonais, une douche à l'italienne, WC séparés, un mur blanc, un lavabo encastré, un plan de toilette en quartz modifié, un sol gris, une cabine de douche à porte battante, un plan de toilette blanc, meuble double vasque et meuble-lavabo encastré.
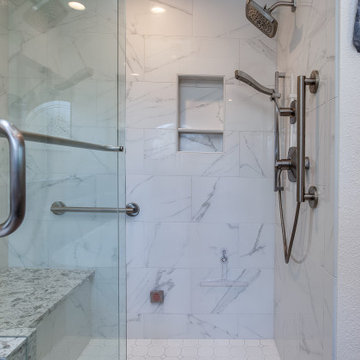
This dream bathroom is sure to tickle everyone's fancy, from the sleek soaking tub to the oversized shower with built-in seat, to the overabundance of storage, everywhere you look is luxury.
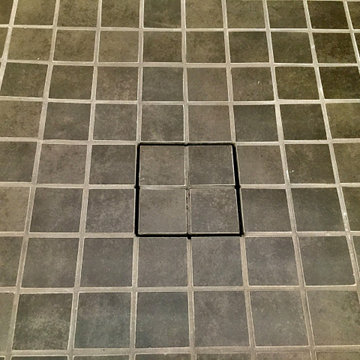
Custom Surface Solutions (www.css-tile.com) - Owner Craig Thompson (512) 430-1215. This project shows a complete Master Bathroom remodel with before, during and after pictures. Master Bathroom features a Japanese soaker tub, enlarged shower with 4 1/2" x 12" white subway tile on walls, niche and celling., dark gray 2" x 2" shower floor tile with Schluter tiled drain, floor to ceiling shower glass, and quartz waterfall knee wall cap with integrated seat and curb cap. Floor has dark gray 12" x 24" tile on Schluter heated floor and same tile on tub wall surround with wall niche. Shower, tub and vanity plumbing fixtures and accessories are Delta Champagne Bronze. Vanity is custom built with quartz countertop and backsplash, undermount oval sinks, wall mounted faucets, wood framed mirrors and open wall medicine cabinet.
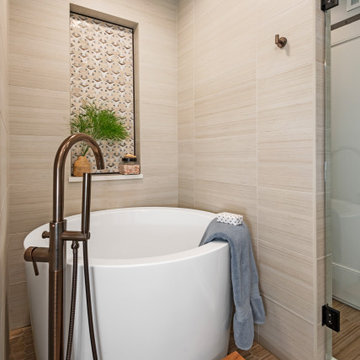
Beautiful renovation of a primary bathroom that created a wet room where a Japanese soaking tub and rain head shower reside with a custom niche enclosure for towels and grooming products. Quarter sawn white oak cabinets stained in a zinc finish speak to the dark finish on the faucets and other hardware. The bathroom opens into a large, walk-in closet area.
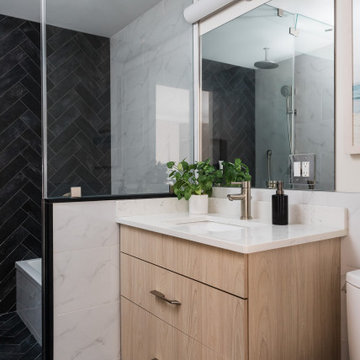
Design Principal: Justene Spaulding
Junior Designer: Keegan Espinola
Photography: Joyelle West
Idée de décoration pour une salle de bain principale tradition en bois clair de taille moyenne avec un placard à porte plane, un bain japonais, un espace douche bain, WC séparés, un carrelage beige, un carrelage de pierre, un mur beige, un sol en ardoise, un lavabo encastré, un plan de toilette en quartz modifié, un sol noir, une cabine de douche à porte battante, un plan de toilette blanc, une niche, meuble simple vasque et meuble-lavabo sur pied.
Idée de décoration pour une salle de bain principale tradition en bois clair de taille moyenne avec un placard à porte plane, un bain japonais, un espace douche bain, WC séparés, un carrelage beige, un carrelage de pierre, un mur beige, un sol en ardoise, un lavabo encastré, un plan de toilette en quartz modifié, un sol noir, une cabine de douche à porte battante, un plan de toilette blanc, une niche, meuble simple vasque et meuble-lavabo sur pied.

Exemple d'une salle de bain principale moderne en bois brun avec un placard en trompe-l'oeil, un bain japonais, un combiné douche/baignoire, WC suspendus, un carrelage gris, une plaque de galets, un mur gris, un sol en bois brun, une vasque, un plan de toilette en marbre, un sol marron, une cabine de douche à porte battante, un plan de toilette jaune, une niche, meuble double vasque, meuble-lavabo encastré et boiseries.
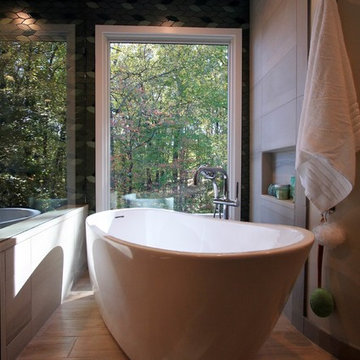
Zen Master Bath
Idées déco pour une salle de bain principale asiatique en bois clair de taille moyenne avec un placard à porte plane, un bain japonais, une douche d'angle, WC à poser, un carrelage vert, des carreaux de porcelaine, un mur vert, un sol en carrelage de porcelaine, une vasque, un plan de toilette en quartz modifié, un sol marron et une cabine de douche à porte battante.
Idées déco pour une salle de bain principale asiatique en bois clair de taille moyenne avec un placard à porte plane, un bain japonais, une douche d'angle, WC à poser, un carrelage vert, des carreaux de porcelaine, un mur vert, un sol en carrelage de porcelaine, une vasque, un plan de toilette en quartz modifié, un sol marron et une cabine de douche à porte battante.
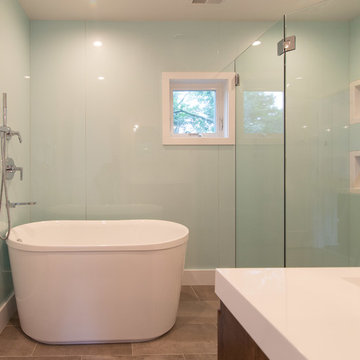
photos by Brian Madden
Idées déco pour une salle de bain contemporaine en bois foncé de taille moyenne avec un placard à porte plane, un bain japonais, une douche d'angle, WC à poser, un sol en carrelage de porcelaine, un lavabo intégré, un plan de toilette en surface solide, un sol gris, une cabine de douche à porte battante, un plan de toilette blanc, un carrelage vert et un mur blanc.
Idées déco pour une salle de bain contemporaine en bois foncé de taille moyenne avec un placard à porte plane, un bain japonais, une douche d'angle, WC à poser, un sol en carrelage de porcelaine, un lavabo intégré, un plan de toilette en surface solide, un sol gris, une cabine de douche à porte battante, un plan de toilette blanc, un carrelage vert et un mur blanc.
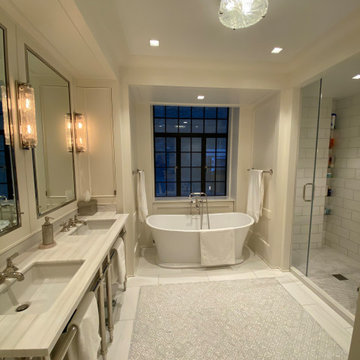
Exemple d'une grande salle de bain tendance pour enfant avec un placard sans porte, un bain japonais, un espace douche bain, WC à poser, un carrelage beige, du carrelage en marbre, un mur blanc, un sol en carrelage de terre cuite, un lavabo encastré, un plan de toilette en marbre, un sol blanc, une cabine de douche à porte battante, un plan de toilette blanc, meuble double vasque, meuble-lavabo suspendu, un plafond décaissé et du lambris.
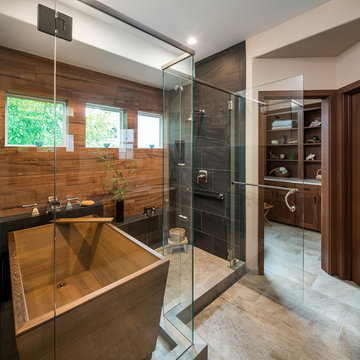
Neil Kelly Design/Build Remodeling, Portland, Oregon, 2019 NARI CotY Award-Winning Residential Bath Over $100,000
Idée de décoration pour une grande douche en alcôve principale asiatique en bois brun avec un placard avec porte à panneau encastré, un bain japonais, WC à poser, un carrelage beige, des carreaux de porcelaine, un mur beige, un sol en carrelage de porcelaine, un lavabo encastré, un plan de toilette en quartz, un sol beige, une cabine de douche à porte battante et un plan de toilette beige.
Idée de décoration pour une grande douche en alcôve principale asiatique en bois brun avec un placard avec porte à panneau encastré, un bain japonais, WC à poser, un carrelage beige, des carreaux de porcelaine, un mur beige, un sol en carrelage de porcelaine, un lavabo encastré, un plan de toilette en quartz, un sol beige, une cabine de douche à porte battante et un plan de toilette beige.
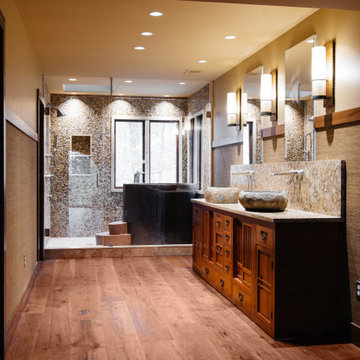
Idée de décoration pour une salle de bain principale minimaliste en bois brun avec un placard en trompe-l'oeil, un bain japonais, un combiné douche/baignoire, WC suspendus, un carrelage gris, une plaque de galets, un mur gris, un sol en bois brun, une vasque, un plan de toilette en marbre, un sol marron, une cabine de douche à porte battante, un plan de toilette jaune, une niche, meuble double vasque, meuble-lavabo encastré et boiseries.
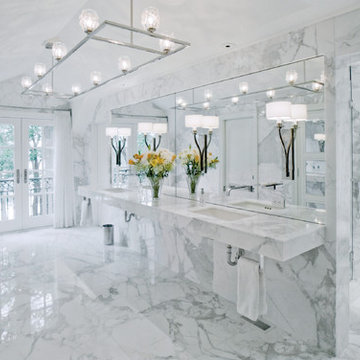
Twenty-eight book-matched slabs of Calcutta Gold were used in the remodeling of a private residence, including the addition of a master bath. The bath was designed to include areas for the toilet and bidet, shower, Japanese soaking tub and bath and vanity room. The stone floors were mud set over an in-floor radiant heating system. The angles in the design of this project challenged the two-man crew, who did the installation in 10 weeks. In the shower and tub deck, almost every piece of stone on the walls had to be measured, fabricated, and installed before the next piece could be measured. Numerous master stone craftsmen brought an incredible vision to life.
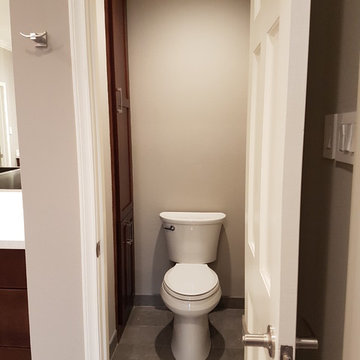
Xtreme Renovations, LLC has completed another amazing Master Bathroom Renovation for our repeat clients in Lakewood Forest/NW Harris County.
This Project required transforming a 1970’s Constructed Roman Themed Master Bathroom to a Modern State-of-the-Art Master Asian-inspired Bathroom retreat with many Upgrades.
The demolition of the existing Master Bathroom required removing all existing floor and shower Tile, all Vanities, Closest shelving, existing Sky Light above a large Roman Jacuzzi Tub, all drywall throughout the existing Master Bath, shower enclosure, Columns, Double Entry Doors and Medicine Cabinets.
The Construction Phase of this Transformation included enlarging the Shower, installing new Glass Block in Shower Area, adding Polished Quartz Shower Seating, Shower Trim at the Shower entry and around the Shower enclosure, Shower Niche and Rain Shower Head. Seamless Glass Shower Door was included in the Upgrade.
New Drywall was installed throughout the Master Bathroom with major Plumbing upgrades including the installation of Tank Less Water Heater which is controlled by Blue Tooth Technology. The installation of a stainless Japanese Soaking Tub is a unique Feature our Clients desired and added to the ‘Wow Factor’ of this Project.
New Floor Tile was installed in the Master Bathroom, Master Closets and Water Closet (W/C). Pebble Stone on Shower Floor and around the Japanese Tub added to the Theme our clients required to create an Inviting and Relaxing Space.
Custom Built Vanity Cabinetry with Towers, all with European Door Hinges, Soft Closing Doors and Drawers. The finish was stained and frosted glass doors inserts were added to add a Touch of Class. In the Master Closets, Custom Built Cabinetry and Shelving were added to increase space and functionality. The Closet Cabinetry and shelving was Painted for a clean look.
New lighting was installed throughout the space. LED Lighting on dimmers with Décor electrical Switches and outlets were included in the Project. Lighted Medicine Cabinets and Accent Lighting for the Japanese Tub completed this Amazing Renovation that clients desired and Xtreme Renovations, LLC delivered.
Extensive Drywall work and Painting completed the Project. New sliding entry Doors to the Master Bathroom were added.
From Design Concept to Completion, Xtreme Renovations, LLC and our Team of Professionals deliver the highest quality of craftsmanship and attention to details. Our “in-house” Design Team, attention to keeping your home as clean as possible throughout the Renovation Process and friendliness of the Xtreme Team set us apart from others. Contact Xtreme Renovations, LLC for your Renovation needs. At Xtreme Renovations, LLC, “It’s All In The Details”.
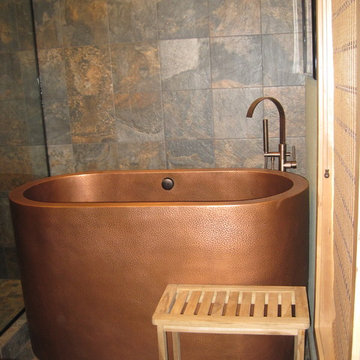
Cette image montre une salle d'eau asiatique en bois clair avec un placard à porte shaker, un bain japonais, une douche d'angle, du carrelage en ardoise, un mur gris, un sol en ardoise, une vasque, un plan de toilette en granite, un sol marron et une cabine de douche à porte battante.
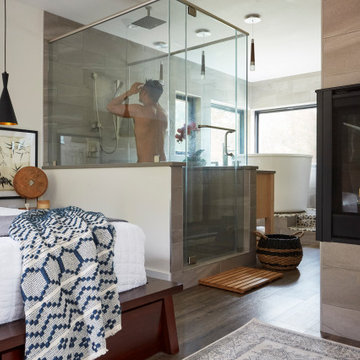
Réalisation d'une petite salle de bain principale asiatique avec un placard en trompe-l'oeil, des portes de placard grises, un bain japonais, une douche ouverte, un carrelage gris, des carreaux de porcelaine, un mur blanc, un sol en bois brun, un plan de toilette en quartz modifié, un sol marron, une cabine de douche à porte battante et un plan de toilette gris.
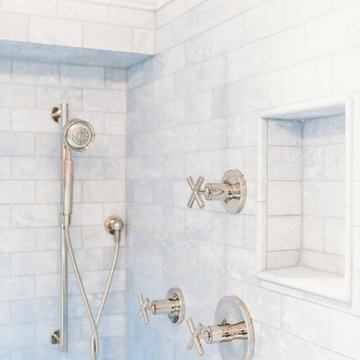
Master bathroom renovation.
Hardware from Rejuvenation
Backsplash and shower in blue celeste subway tile
Floor tile in New Ravenna
Sinks, faucets, toilet, shower system from Kohler
Photos by Katie Merkle Photography
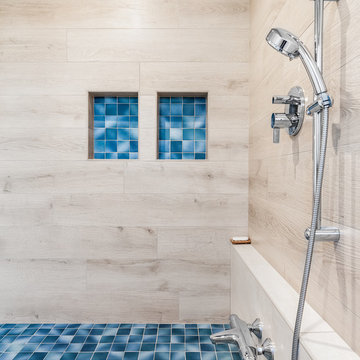
Jesse Beer Photography
Inspiration pour une grande salle de bain principale traditionnelle avec un placard à porte plane, un bain japonais, un combiné douche/baignoire, WC séparés, un carrelage beige, une vasque, une cabine de douche à porte battante et un plan de toilette bleu.
Inspiration pour une grande salle de bain principale traditionnelle avec un placard à porte plane, un bain japonais, un combiné douche/baignoire, WC séparés, un carrelage beige, une vasque, une cabine de douche à porte battante et un plan de toilette bleu.
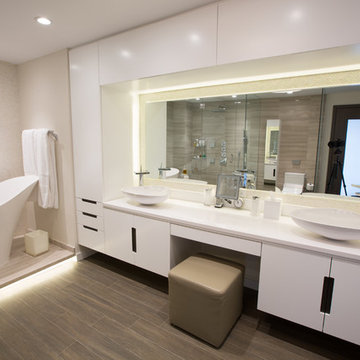
Aménagement d'une grande salle de bain principale moderne avec un placard à porte plane, des portes de placard blanches, un bain japonais, une douche d'angle, WC à poser, un carrelage blanc, mosaïque, un mur blanc, un sol en carrelage de porcelaine, une vasque, un plan de toilette en quartz modifié, un sol gris et une cabine de douche à porte battante.
Idées déco de salles de bain avec un bain japonais et une cabine de douche à porte battante
7