Idées déco de salles de bain avec un bain japonais et une douche double
Trier par :
Budget
Trier par:Populaires du jour
21 - 40 sur 115 photos
1 sur 3
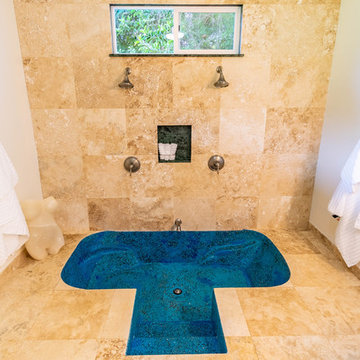
Built in Soaking Tub.
Photo b y Beau Dyer
Exemple d'une grande salle de bain principale tendance avec un bain japonais, une douche double, du carrelage en travertin, un sol en travertin et aucune cabine.
Exemple d'une grande salle de bain principale tendance avec un bain japonais, une douche double, du carrelage en travertin, un sol en travertin et aucune cabine.
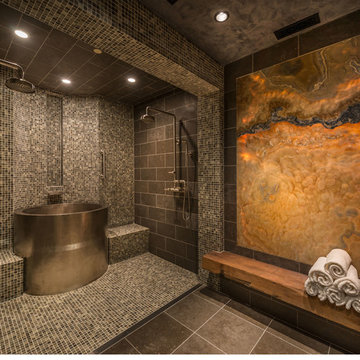
Vance Fox Photography
Idée de décoration pour une salle de bain principale chalet avec un bain japonais, une douche double, un carrelage multicolore, des carreaux de céramique et un sol en ardoise.
Idée de décoration pour une salle de bain principale chalet avec un bain japonais, une douche double, un carrelage multicolore, des carreaux de céramique et un sol en ardoise.
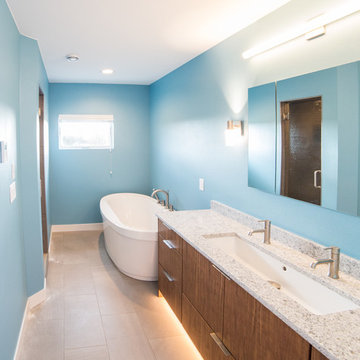
Surrounded by trees to the north and old farm buildings, the Agnew Farmhouse naturally took shape to capture the expansive southern views of the prairie on which it resides. Inspired from the rural venacular of the property, the home was designed for an engaged couple looking to spend their days on the family farm. Built next to the original house on the property, a story of past, present, and future continues to be written. The south facing porch is shaded by the upper level and offers easy access from yard to the heart of the home. North Dakota offers challenging weather, so naturally a south-west facing garage to melt the snow from the driveway is often required. This also allowed for the the garage to be hidden from sight as you approach the home from the NE. Respecting its surroundings, the home emphasizes modern design and simple farmer logic to create a home for the couple to begin their marriage and grow old together. Cheers to what was, what is, and what's to come...
Tim Anderson
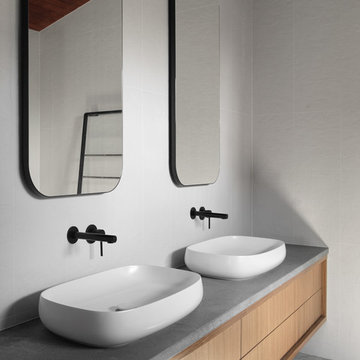
Engaged by the client to update this 1970's architecturally designed waterfront home by Frank Cavalier, we refreshed the interiors whilst highlighting the existing features such as the Queensland Rosewood timber ceilings.
The concept presented was a clean, industrial style interior and exterior lift, collaborating the existing Japanese and Mid Century hints of architecture and design.
A project we thoroughly enjoyed from start to finish, we hope you do too.
Photography: Luke Butterly
Construction: Glenstone Constructions
Tiles: Lulo Tiles
Upholstery: The Chair Man
Window Treatment: The Curtain Factory
Fixtures + Fittings: Parisi / Reece / Meir / Client Supplied
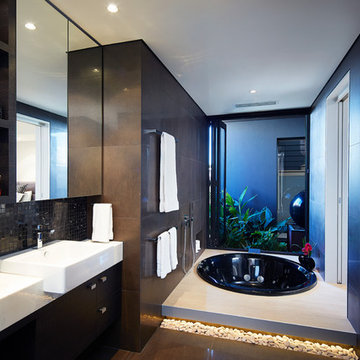
Idée de décoration pour une grande salle de bain principale design en bois foncé avec un lavabo posé, un placard en trompe-l'oeil, un plan de toilette en quartz modifié, un bain japonais, une douche double, WC à poser, un carrelage marron, des carreaux de céramique, un mur marron et un sol en carrelage de céramique.
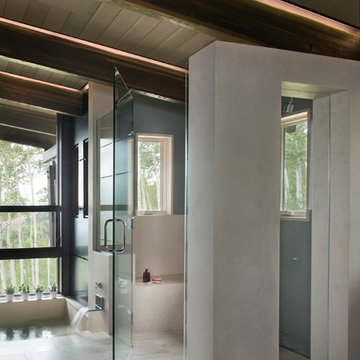
Kimberly Gavin Photography
Cette image montre une grande salle de bain principale design avec un bain japonais, une douche double, un carrelage beige, des carreaux de béton, un mur beige et un sol en marbre.
Cette image montre une grande salle de bain principale design avec un bain japonais, une douche double, un carrelage beige, des carreaux de béton, un mur beige et un sol en marbre.

S. Haig
Inspiration pour une grande salle de bain principale minimaliste en bois clair avec un placard à porte plane, un bain japonais, une douche double, WC à poser, un carrelage noir et blanc, des carreaux de porcelaine, un mur noir, un sol en carrelage de porcelaine, un lavabo encastré, un plan de toilette en quartz modifié, un sol noir, aucune cabine et un plan de toilette blanc.
Inspiration pour une grande salle de bain principale minimaliste en bois clair avec un placard à porte plane, un bain japonais, une douche double, WC à poser, un carrelage noir et blanc, des carreaux de porcelaine, un mur noir, un sol en carrelage de porcelaine, un lavabo encastré, un plan de toilette en quartz modifié, un sol noir, aucune cabine et un plan de toilette blanc.
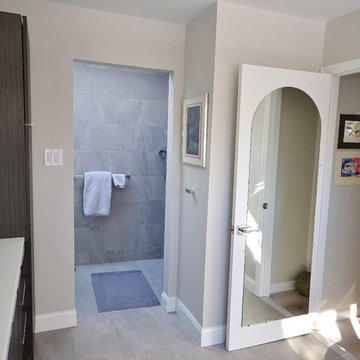
These Broomall, PA clients wanted a sleek modern master bath and it turned out great. We chose a Japanese soaking tub for in front of the bathrooms large window. This tub choice gave the client the freestanding tub they wanted and was a great choice for the size of the space. We custom made an expansive floating vanity and linen closet in Asian night finish to fill the adjacent wall with plenty of storage. All new tile was installed throughout the bathroom floors and walk in shower and toilet room. A sliding frameless glass door was added between the toilet/ shower room and the main bath. The clean quartz countertops, full length mirror and all the other fixtures add to the new modern feel.
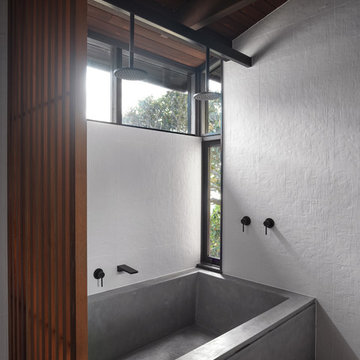
Engaged by the client to update this 1970's architecturally designed waterfront home by Frank Cavalier, we refreshed the interiors whilst highlighting the existing features such as the Queensland Rosewood timber ceilings.
The concept presented was a clean, industrial style interior and exterior lift, collaborating the existing Japanese and Mid Century hints of architecture and design.
A project we thoroughly enjoyed from start to finish, we hope you do too.
Photography: Luke Butterly
Construction: Glenstone Constructions
Tiles: Lulo Tiles
Upholstery: The Chair Man
Window Treatment: The Curtain Factory
Fixtures + Fittings: Parisi / Reece / Meir / Client Supplied
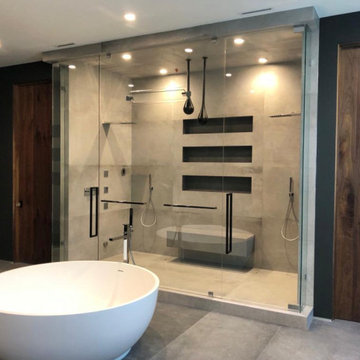
Exemple d'une grande salle de bain tendance avec un bain japonais, une douche double, un carrelage gris, des carreaux de béton, un mur noir, sol en béton ciré, un sol gris et une cabine de douche à porte battante.
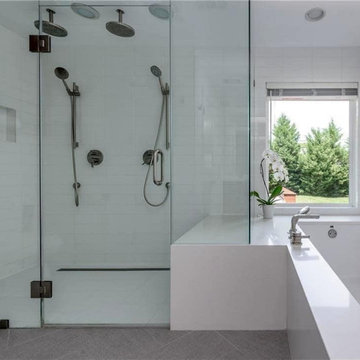
Custom floating double vanity, radiant heat floor, Japanese soaking tub
Cette image montre une salle de bain principale vintage de taille moyenne avec un placard à porte plane, un bain japonais, une douche double, WC séparés, un carrelage blanc, des carreaux de céramique, un mur blanc, un sol en carrelage de céramique, un lavabo encastré, un plan de toilette en quartz modifié, un sol gris, une cabine de douche à porte battante, un plan de toilette blanc, un banc de douche, meuble double vasque et meuble-lavabo suspendu.
Cette image montre une salle de bain principale vintage de taille moyenne avec un placard à porte plane, un bain japonais, une douche double, WC séparés, un carrelage blanc, des carreaux de céramique, un mur blanc, un sol en carrelage de céramique, un lavabo encastré, un plan de toilette en quartz modifié, un sol gris, une cabine de douche à porte battante, un plan de toilette blanc, un banc de douche, meuble double vasque et meuble-lavabo suspendu.
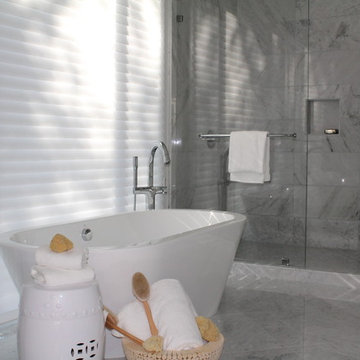
JKF
Réalisation d'une salle de bain principale tradition de taille moyenne avec un placard à porte shaker, des portes de placard blanches, un bain japonais, une douche double, WC séparés, un carrelage gris, un carrelage métro, un mur gris, un sol en marbre, un lavabo encastré, un plan de toilette en quartz, un sol gris et une cabine de douche à porte battante.
Réalisation d'une salle de bain principale tradition de taille moyenne avec un placard à porte shaker, des portes de placard blanches, un bain japonais, une douche double, WC séparés, un carrelage gris, un carrelage métro, un mur gris, un sol en marbre, un lavabo encastré, un plan de toilette en quartz, un sol gris et une cabine de douche à porte battante.
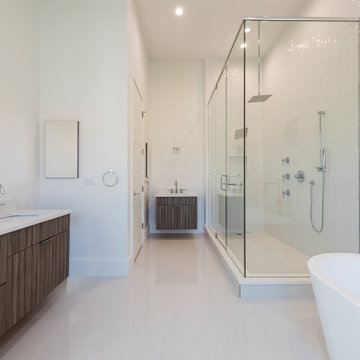
The DSA Residential Team designed this 4,000 SF Coastal Contemporary Spec Home. The two-story home was designed with an open concept for the living areas, maximizing the waterfront views and incorporating as much natural light as possible. The home was designed with a circular drive entrance and concrete block / turf courtyard, affording access to the home's two garages. DSA worked within the community's HOA guidelines to accomplish the look and feel the client wanted to achieve for the home. The team provided architectural renderings for the spec home to help with marketing efforts and to help future buyers envision the final product.
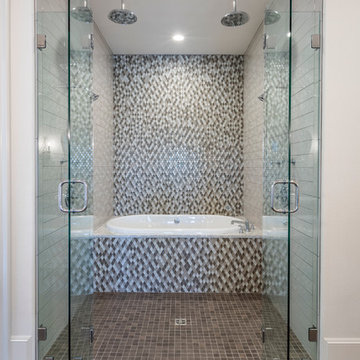
Master bathroom with his and hers vanities.
Réalisation d'une salle de bain principale tradition de taille moyenne avec un placard à porte shaker, des portes de placard blanches, un bain japonais, une douche double, WC séparés, un carrelage noir, des carreaux de céramique, un mur blanc, un sol en carrelage de céramique, un lavabo encastré et un plan de toilette en granite.
Réalisation d'une salle de bain principale tradition de taille moyenne avec un placard à porte shaker, des portes de placard blanches, un bain japonais, une douche double, WC séparés, un carrelage noir, des carreaux de céramique, un mur blanc, un sol en carrelage de céramique, un lavabo encastré et un plan de toilette en granite.

Luxury master bath with his and her vanities and the focal point when you walk in a curved waterfall wall that flows into a custom made round bathtub that is designed to overflow to the stones below. Completing this spa inspired bath is a steam room, infrared sauna, a shower with multiple rain heads, shower heads, and body jets. Limestone floors, stacked stone, Walker Zanger tile, and quartzite counter tops.
Photographer: Realty Pro Shots
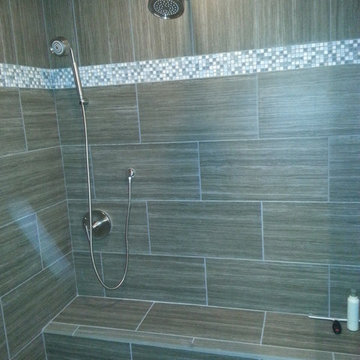
G. Rhodes
Cette photo montre une grande salle de bain principale moderne avec une vasque, un placard à porte plane, des portes de placard blanches, un plan de toilette en granite, un bain japonais, une douche double, WC à poser, un carrelage gris, des carreaux de céramique, un mur bleu et un sol en carrelage de céramique.
Cette photo montre une grande salle de bain principale moderne avec une vasque, un placard à porte plane, des portes de placard blanches, un plan de toilette en granite, un bain japonais, une douche double, WC à poser, un carrelage gris, des carreaux de céramique, un mur bleu et un sol en carrelage de céramique.
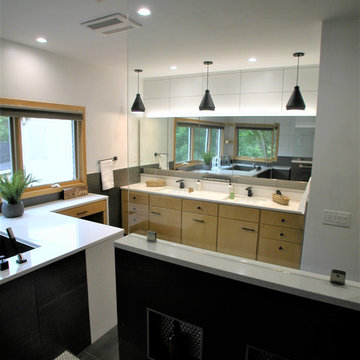
S. Haig
Aménagement d'une grande salle de bain principale moderne en bois clair avec un placard à porte plane, un bain japonais, une douche double, WC à poser, un carrelage noir, des carreaux de porcelaine, un mur blanc, un sol en carrelage de porcelaine, un lavabo encastré, un plan de toilette en quartz modifié, un sol noir, aucune cabine et un plan de toilette blanc.
Aménagement d'une grande salle de bain principale moderne en bois clair avec un placard à porte plane, un bain japonais, une douche double, WC à poser, un carrelage noir, des carreaux de porcelaine, un mur blanc, un sol en carrelage de porcelaine, un lavabo encastré, un plan de toilette en quartz modifié, un sol noir, aucune cabine et un plan de toilette blanc.

Engaged by the client to update this 1970's architecturally designed waterfront home by Frank Cavalier, we refreshed the interiors whilst highlighting the existing features such as the Queensland Rosewood timber ceilings.
The concept presented was a clean, industrial style interior and exterior lift, collaborating the existing Japanese and Mid Century hints of architecture and design.
A project we thoroughly enjoyed from start to finish, we hope you do too.
Photography: Luke Butterly
Construction: Glenstone Constructions
Tiles: Lulo Tiles
Upholstery: The Chair Man
Window Treatment: The Curtain Factory
Fixtures + Fittings: Parisi / Reece / Meir / Client Supplied
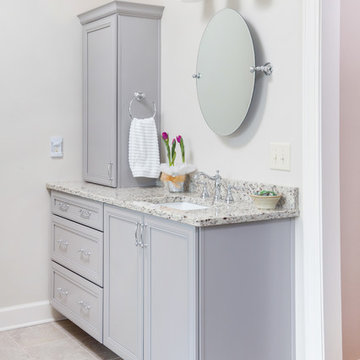
Brendon Pinola
Idées déco pour une salle de bain principale contemporaine de taille moyenne avec des portes de placard grises, un bain japonais, une douche double, un mur beige et un lavabo encastré.
Idées déco pour une salle de bain principale contemporaine de taille moyenne avec des portes de placard grises, un bain japonais, une douche double, un mur beige et un lavabo encastré.
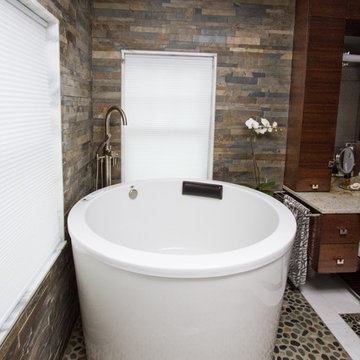
A soaking tub adjacent to the shower.
Photo: Dave Marshall
Cette image montre une salle de bain design en bois foncé avec une vasque, un placard en trompe-l'oeil, un plan de toilette en granite, un bain japonais, une douche double, WC à poser, un carrelage multicolore et un carrelage de pierre.
Cette image montre une salle de bain design en bois foncé avec une vasque, un placard en trompe-l'oeil, un plan de toilette en granite, un bain japonais, une douche double, WC à poser, un carrelage multicolore et un carrelage de pierre.
Idées déco de salles de bain avec un bain japonais et une douche double
2