Idées déco de salles de bain avec un bain japonais et WC à poser
Trier par :
Budget
Trier par:Populaires du jour
1 - 20 sur 498 photos
1 sur 3

Réalisation d'une petite salle de bain principale bohème en bois foncé et bois avec un placard à porte plane, un bain japonais, un combiné douche/baignoire, WC à poser, un carrelage noir, des carreaux de porcelaine, un mur noir, un sol en ardoise, un lavabo posé, un plan de toilette en quartz modifié, un sol gris, aucune cabine, un plan de toilette gris, des toilettes cachées, meuble simple vasque et meuble-lavabo sur pied.

Japanese soaking tub in steam shower
Réalisation d'une salle de bain asiatique avec un bain japonais, un espace douche bain, WC à poser, un carrelage blanc, un mur blanc, un sol en galet, un lavabo intégré, un plan de toilette en béton, un sol beige, aucune cabine et un plan de toilette blanc.
Réalisation d'une salle de bain asiatique avec un bain japonais, un espace douche bain, WC à poser, un carrelage blanc, un mur blanc, un sol en galet, un lavabo intégré, un plan de toilette en béton, un sol beige, aucune cabine et un plan de toilette blanc.

Master Bath with stainless steel soaking tub and wooden tub filler, steam shower with fold down bench, Black Lace Slate wall tile, Slate floor tile, Earth plaster ceiling and upper walls
Photo: Michael R. Timmer

The master bathroom is one of our favorite features of this home. The spacious room gives husband and wife their own sink and storage areas. Toward the back of the room there is a copper Japanese soaking tub that fills from the ceiling. Frosted windows allow for plenty of light to come into the room while also maintaining privacy.
Photography by Todd Crawford.

Inspired in a classic design, the white tones of the interior blend together through the incorporation of recessed paneling and custom moldings. Creating a unique composition that brings the minimal use of detail to the forefront of the design.
For more projects visit our website wlkitchenandhome.com
.
.
.
.
#vanity #customvanity #custombathroom #bathroomcabinets #customcabinets #bathcabinets #whitebathroom #whitevanity #whitedesign #bathroomdesign #bathroomdecor #bathroomideas #interiordesignideas #bathroomstorage #bathroomfurniture #bathroomremodel #bathroomremodeling #traditionalvanity #luxurybathroom #masterbathroom #bathroomvanity #interiorarchitecture #luxurydesign #bathroomcontractor #njcontractor #njbuilders #newjersey #newyork #njbathrooms

This stunning master bathroom takes the cake. Complete with a makeup desk, linen closet, full shower, and Japanese style bathtub, this Master Suite has it all!

Réalisation d'une grande salle de bain principale minimaliste en bois foncé avec un bain japonais, des carreaux de béton, parquet foncé, un placard à porte plane, une douche ouverte, WC à poser, un mur blanc, un lavabo intégré et un plan de toilette en surface solide.

Zen Master Bath
Inspiration pour une salle de bain principale asiatique en bois clair de taille moyenne avec un placard à porte plane, un bain japonais, une douche d'angle, WC à poser, un carrelage vert, des carreaux de porcelaine, un mur vert, un sol en carrelage de porcelaine, une vasque, un plan de toilette en quartz modifié, un sol marron et une cabine de douche à porte battante.
Inspiration pour une salle de bain principale asiatique en bois clair de taille moyenne avec un placard à porte plane, un bain japonais, une douche d'angle, WC à poser, un carrelage vert, des carreaux de porcelaine, un mur vert, un sol en carrelage de porcelaine, une vasque, un plan de toilette en quartz modifié, un sol marron et une cabine de douche à porte battante.

Photography by Illya
Idées déco pour une grande salle de bain principale contemporaine en bois foncé avec une vasque, un placard à porte plane, un bain japonais, une douche ouverte, WC à poser, un carrelage vert, un carrelage métro, un mur beige, un sol en carrelage de porcelaine, un plan de toilette en quartz modifié, un sol beige, aucune cabine et un plan de toilette blanc.
Idées déco pour une grande salle de bain principale contemporaine en bois foncé avec une vasque, un placard à porte plane, un bain japonais, une douche ouverte, WC à poser, un carrelage vert, un carrelage métro, un mur beige, un sol en carrelage de porcelaine, un plan de toilette en quartz modifié, un sol beige, aucune cabine et un plan de toilette blanc.

Geri cruickshank Eaker
Idée de décoration pour une petite salle de bain principale minimaliste en bois foncé avec une vasque, un bain japonais, une douche à l'italienne, WC à poser, un carrelage gris, des carreaux de céramique, un mur gris et un sol en carrelage de porcelaine.
Idée de décoration pour une petite salle de bain principale minimaliste en bois foncé avec une vasque, un bain japonais, une douche à l'italienne, WC à poser, un carrelage gris, des carreaux de céramique, un mur gris et un sol en carrelage de porcelaine.

Home and Living Examiner said:
Modern renovation by J Design Group is stunning
J Design Group, an expert in luxury design, completed a new project in Tamarac, Florida, which involved the total interior remodeling of this home. We were so intrigued by the photos and design ideas, we decided to talk to J Design Group CEO, Jennifer Corredor. The concept behind the redesign was inspired by the client’s relocation.
Andrea Campbell: How did you get a feel for the client's aesthetic?
Jennifer Corredor: After a one-on-one with the Client, I could get a real sense of her aesthetics for this home and the type of furnishings she gravitated towards.
The redesign included a total interior remodeling of the client's home. All of this was done with the client's personal style in mind. Certain walls were removed to maximize the openness of the area and bathrooms were also demolished and reconstructed for a new layout. This included removing the old tiles and replacing with white 40” x 40” glass tiles for the main open living area which optimized the space immediately. Bedroom floors were dressed with exotic African Teak to introduce warmth to the space.
We also removed and replaced the outdated kitchen with a modern look and streamlined, state-of-the-art kitchen appliances. To introduce some color for the backsplash and match the client's taste, we introduced a splash of plum-colored glass behind the stove and kept the remaining backsplash with frosted glass. We then removed all the doors throughout the home and replaced with custom-made doors which were a combination of cherry with insert of frosted glass and stainless steel handles.
All interior lights were replaced with LED bulbs and stainless steel trims, including unique pendant and wall sconces that were also added. All bathrooms were totally gutted and remodeled with unique wall finishes, including an entire marble slab utilized in the master bath shower stall.
Once renovation of the home was completed, we proceeded to install beautiful high-end modern furniture for interior and exterior, from lines such as B&B Italia to complete a masterful design. One-of-a-kind and limited edition accessories and vases complimented the look with original art, most of which was custom-made for the home.
To complete the home, state of the art A/V system was introduced. The idea is always to enhance and amplify spaces in a way that is unique to the client and exceeds his/her expectations.
To see complete J Design Group featured article, go to: http://www.examiner.com/article/modern-renovation-by-j-design-group-is-stunning
Living Room,
Dining room,
Master Bedroom,
Master Bathroom,
Powder Bathroom,
Miami Interior Designers,
Miami Interior Designer,
Interior Designers Miami,
Interior Designer Miami,
Modern Interior Designers,
Modern Interior Designer,
Modern interior decorators,
Modern interior decorator,
Miami,
Contemporary Interior Designers,
Contemporary Interior Designer,
Interior design decorators,
Interior design decorator,
Interior Decoration and Design,
Black Interior Designers,
Black Interior Designer,
Interior designer,
Interior designers,
Home interior designers,
Home interior designer,
Daniel Newcomb

Casey Woods Photography
Réalisation d'une salle de bain principale design en bois clair de taille moyenne avec un lavabo encastré, un placard à porte plane, un plan de toilette en quartz modifié, une douche à l'italienne, WC à poser, un carrelage bleu, un carrelage en pâte de verre, un mur bleu, sol en béton ciré et un bain japonais.
Réalisation d'une salle de bain principale design en bois clair de taille moyenne avec un lavabo encastré, un placard à porte plane, un plan de toilette en quartz modifié, une douche à l'italienne, WC à poser, un carrelage bleu, un carrelage en pâte de verre, un mur bleu, sol en béton ciré et un bain japonais.

Custom wet room design from a traditional tub/shower combination. Complete renovation with all new finishes and fixtures.
Idées déco pour une petite salle de bain moderne avec un bain japonais, un espace douche bain, WC à poser, un carrelage gris, des carreaux de céramique, un mur orange, un sol en carrelage de porcelaine, un lavabo suspendu, une cabine de douche à porte battante, meuble simple vasque et un plafond voûté.
Idées déco pour une petite salle de bain moderne avec un bain japonais, un espace douche bain, WC à poser, un carrelage gris, des carreaux de céramique, un mur orange, un sol en carrelage de porcelaine, un lavabo suspendu, une cabine de douche à porte battante, meuble simple vasque et un plafond voûté.
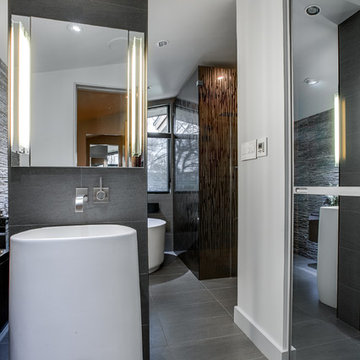
Réalisation d'une salle de bain principale design de taille moyenne avec un placard en trompe-l'oeil, un carrelage gris, un mur gris, un sol gris, WC à poser, une cabine de douche à porte battante, un bain japonais et une douche à l'italienne.
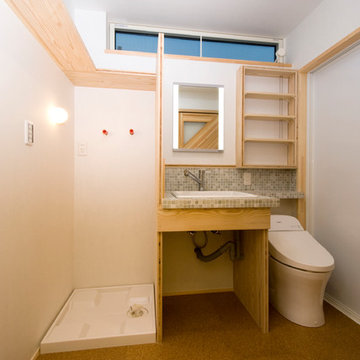
浴室は寝室のある1階に設置。この場所は寝室からのアクセスのみで家族しか使わないため、一つの空間にトイレ、洗面、洗濯機を入れて小さい空間を有効に使った。床はタイルで足触りも良く、洗面前はモザイクタイルのアクセントを入れた。
Takahashi Photo Studio
Exemple d'une petite salle de bain principale montagne en bois clair avec un placard sans porte, un bain japonais, une douche à l'italienne, WC à poser, un carrelage blanc, mosaïque, un mur blanc, un sol en liège, un lavabo posé, un plan de toilette en carrelage et un sol beige.
Exemple d'une petite salle de bain principale montagne en bois clair avec un placard sans porte, un bain japonais, une douche à l'italienne, WC à poser, un carrelage blanc, mosaïque, un mur blanc, un sol en liège, un lavabo posé, un plan de toilette en carrelage et un sol beige.
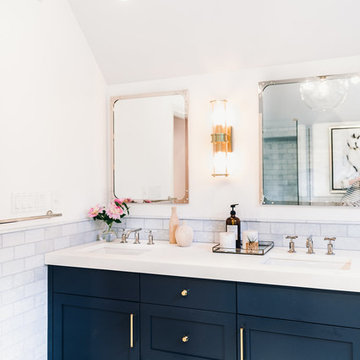
Master bathroom renovation.
Custom vanity in Benjamin Moore Hale Navy
Hardware from Rejuvenation
Lighting from Restoration Hardware
Countertop in white thassos marble
Backsplash in blue celeste subway tile
Floor tile in New Ravenna
Sinks, faucets, toilet, shower system from Kohler
Mirrors from Restoration Hardware
Tub from Albion (Tubby Torre)
Portrait from Renaissance Fine Arts
Photos by Katie Merkle Photography

Inspiration pour une très grande salle de bain principale asiatique avec une douche ouverte, aucune cabine, un placard à porte plane, des portes de placard noires, un bain japonais, WC à poser, un carrelage gris, des carreaux de béton, un mur blanc, sol en béton ciré, une grande vasque, un plan de toilette en bois, un sol gris et une fenêtre.
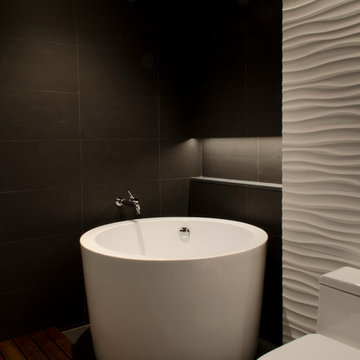
Idées déco pour une grande salle de bain principale moderne en bois foncé avec un placard à porte plane, un bain japonais, une douche ouverte, WC à poser, des carreaux de béton, un mur blanc, parquet foncé, un lavabo intégré et un plan de toilette en surface solide.
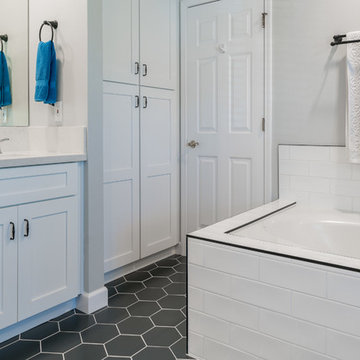
Imagine this incredible linen closet this close to your master tub.
Cette image montre une grande douche en alcôve principale minimaliste avec un placard à porte shaker, des portes de placard blanches, un bain japonais, WC à poser, un carrelage blanc, un carrelage métro, un mur gris, un sol en carrelage de terre cuite, un plan vasque, un plan de toilette en marbre, un sol gris, une cabine de douche à porte battante et un plan de toilette blanc.
Cette image montre une grande douche en alcôve principale minimaliste avec un placard à porte shaker, des portes de placard blanches, un bain japonais, WC à poser, un carrelage blanc, un carrelage métro, un mur gris, un sol en carrelage de terre cuite, un plan vasque, un plan de toilette en marbre, un sol gris, une cabine de douche à porte battante et un plan de toilette blanc.
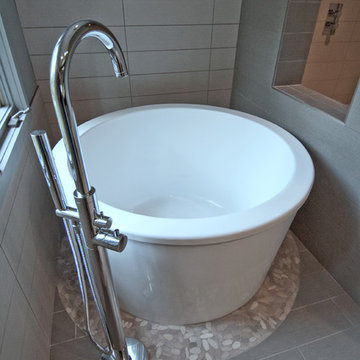
Geri Cruickshank Eaker
Inspiration pour une petite salle de bain principale minimaliste en bois foncé avec une vasque, un placard en trompe-l'oeil, un bain japonais, une douche à l'italienne, WC à poser, un carrelage gris, des carreaux de céramique, un mur gris et un sol en carrelage de porcelaine.
Inspiration pour une petite salle de bain principale minimaliste en bois foncé avec une vasque, un placard en trompe-l'oeil, un bain japonais, une douche à l'italienne, WC à poser, un carrelage gris, des carreaux de céramique, un mur gris et un sol en carrelage de porcelaine.
Idées déco de salles de bain avec un bain japonais et WC à poser
1