Idées déco de salles de bain avec un bain japonais et WC suspendus
Trier par :
Budget
Trier par:Populaires du jour
81 - 100 sur 221 photos
1 sur 3

Inspiration pour une salle de bain principale asiatique en bois brun de taille moyenne avec un placard à porte plane, un bain japonais, un combiné douche/baignoire, WC suspendus, un carrelage noir, des dalles de pierre, un mur blanc, un sol en bois brun, un lavabo encastré et un plan de toilette en bois.
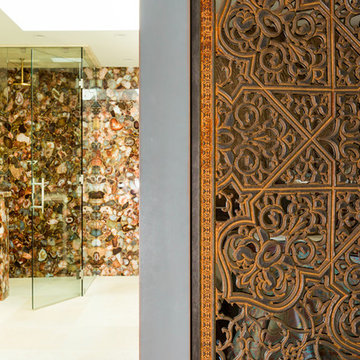
A custom faux iron panel made by Tableaux and designed by MC Design hangs over a double-sided piece of mirror on this sliding barn door that divides the master bedroom from the his and hers dressing rooms and the bathroom.
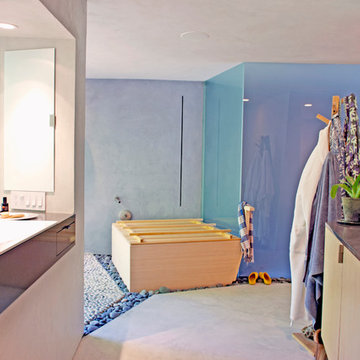
Master Bathroom: The Japanese soaking tub sits half sunk into the floor and surrounded by river rock. Floor to ceiling glass walls cast sunlight back into a hallway space.
Photos: Danielle Zitoun
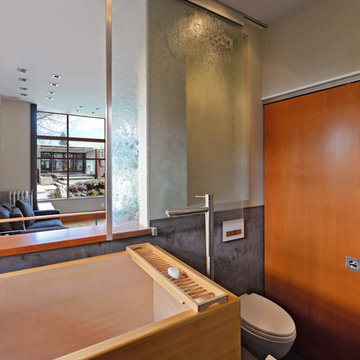
Perched above a stairway, this Japanese soaking tub offer respite for a hard-working creative baker. A frosted glass panel slides open, providing views to the courtyard landscape beyond.
Kyle Kinney & Jordan Inman
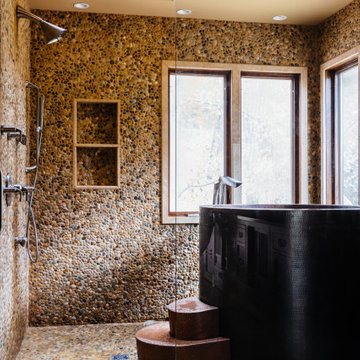
Cette image montre une salle de bain principale minimaliste en bois brun avec un placard en trompe-l'oeil, un bain japonais, un combiné douche/baignoire, WC suspendus, un carrelage gris, une plaque de galets, un mur gris, un sol en bois brun, une vasque, un plan de toilette en marbre, un sol marron, une cabine de douche à porte battante, un plan de toilette jaune, une niche, meuble double vasque, meuble-lavabo encastré et boiseries.
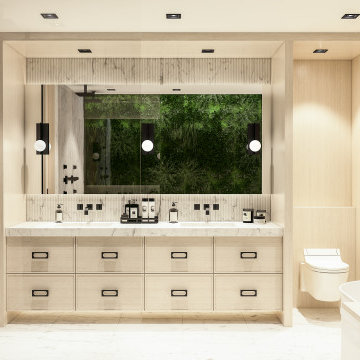
Cette photo montre une grande salle de bain principale tendance en bois clair avec un placard à porte plane, un bain japonais, une douche à l'italienne, WC suspendus, du carrelage en marbre, un mur blanc, un sol en marbre, un lavabo encastré, un plan de toilette en marbre, un sol blanc, meuble double vasque et meuble-lavabo suspendu.
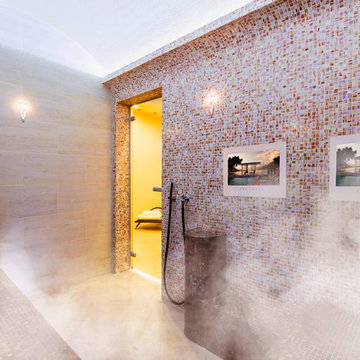
Aménagement d'un sauna moderne de taille moyenne avec un placard sans porte, des portes de placard marrons, un bain japonais, un combiné douche/baignoire, WC suspendus, un carrelage jaune, des carreaux de céramique, un mur blanc, un sol en contreplaqué, un lavabo intégré, un plan de toilette en verre, un sol jaune et une cabine de douche à porte battante.
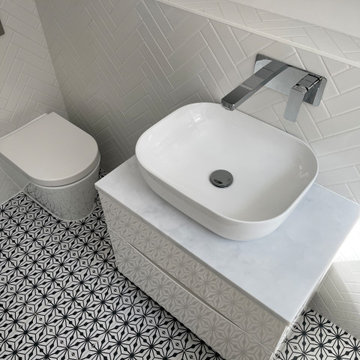
We wanted to take away the narrow, long feel of this bathroom and brighten it up. We moved the bath to the end of the room and used this beautiful herringbone tile to add detail and warmth.
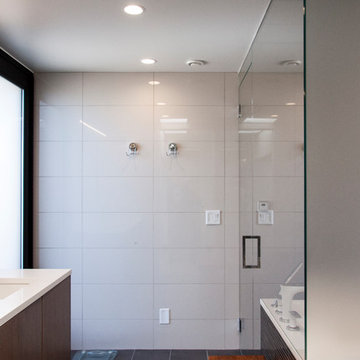
Master bathroom in mid-century renovation. High contrast tiles are used to color block the space. Photo by: Dwight Yee
Inspiration pour une salle de bain principale minimaliste en bois brun de taille moyenne avec un placard à porte plane, un bain japonais, une douche à l'italienne, WC suspendus, un carrelage gris, des carreaux de céramique, un mur blanc, un sol en carrelage de céramique, un lavabo encastré et un plan de toilette en quartz modifié.
Inspiration pour une salle de bain principale minimaliste en bois brun de taille moyenne avec un placard à porte plane, un bain japonais, une douche à l'italienne, WC suspendus, un carrelage gris, des carreaux de céramique, un mur blanc, un sol en carrelage de céramique, un lavabo encastré et un plan de toilette en quartz modifié.
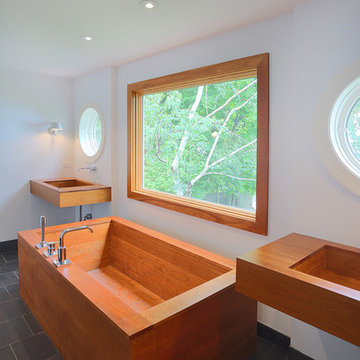
Réalisation d'une grande salle de bain principale minimaliste avec un bain japonais, une douche ouverte, WC suspendus, un mur blanc, un sol en calcaire, un lavabo suspendu, un plan de toilette en bois, un sol gris et une cabine de douche à porte battante.
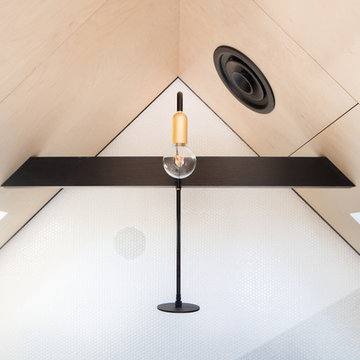
Walk in / through open shower of the master bedroom ensuite
Photo: Nic Granleese
Aménagement d'une petite salle de bain principale contemporaine avec un espace douche bain, un carrelage blanc, mosaïque, un plan de toilette en quartz modifié, aucune cabine, un bain japonais, WC suspendus, un mur blanc, un sol en carrelage de terre cuite, un lavabo encastré, un sol blanc et un plan de toilette noir.
Aménagement d'une petite salle de bain principale contemporaine avec un espace douche bain, un carrelage blanc, mosaïque, un plan de toilette en quartz modifié, aucune cabine, un bain japonais, WC suspendus, un mur blanc, un sol en carrelage de terre cuite, un lavabo encastré, un sol blanc et un plan de toilette noir.
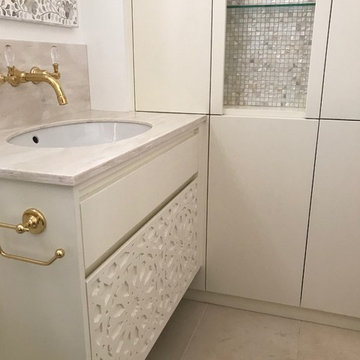
This client wanted to create a bathroom to remind her of her upbringing in Dubai.
Idées déco pour une salle de bain éclectique de taille moyenne pour enfant avec un placard à porte affleurante, des portes de placard beiges, un bain japonais, WC suspendus, un carrelage beige, un sol en carrelage de céramique, un plan de toilette en surface solide, une cabine de douche avec un rideau et un plan de toilette beige.
Idées déco pour une salle de bain éclectique de taille moyenne pour enfant avec un placard à porte affleurante, des portes de placard beiges, un bain japonais, WC suspendus, un carrelage beige, un sol en carrelage de céramique, un plan de toilette en surface solide, une cabine de douche avec un rideau et un plan de toilette beige.
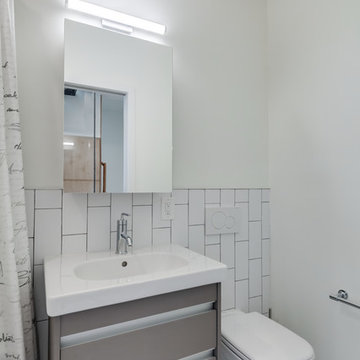
PLUSH Image Corporation
Aménagement d'une petite salle de bain moderne avec un placard à porte plane, des portes de placard marrons, un bain japonais, un combiné douche/baignoire, WC suspendus, un carrelage blanc, des carreaux de céramique, un mur blanc, un sol en marbre, un lavabo suspendu, un plan de toilette en surface solide, un sol blanc et une cabine de douche avec un rideau.
Aménagement d'une petite salle de bain moderne avec un placard à porte plane, des portes de placard marrons, un bain japonais, un combiné douche/baignoire, WC suspendus, un carrelage blanc, des carreaux de céramique, un mur blanc, un sol en marbre, un lavabo suspendu, un plan de toilette en surface solide, un sol blanc et une cabine de douche avec un rideau.
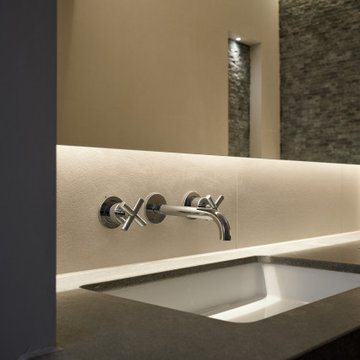
This suite of bathrooms was created as part of a larger full-home renovation to fit in with a basement level home pilates studio. Eighty2 designer Tim was tasked with taking disused spaces and transforming them into a functional and relaxing wellness suite. The completed designs show the potential in even the smallest space with an intimate spa room and a luxurious steam room.
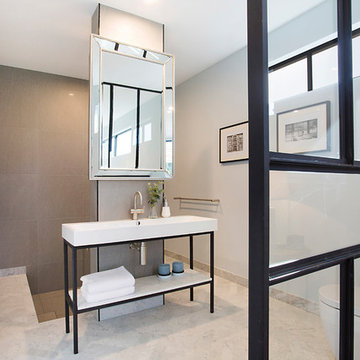
Réalisation d'une salle de bain principale et grise et noire design avec des portes de placard noires, un bain japonais, une douche ouverte, WC suspendus, un carrelage gris, des carreaux de porcelaine, un mur gris, un sol en marbre, un sol blanc, aucune cabine et un plan vasque.
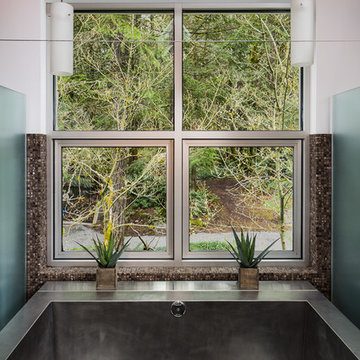
http://www.A dramatic chalet made of steel and glass. Designed by Sandler-Kilburn Architects, it is awe inspiring in its exquisitely modern reincarnation. Custom walnut cabinets frame the kitchen, a Tulikivi soapstone fireplace separates the space, a stainless steel Japanese soaking tub anchors the master suite. For the car aficionado or artist, the steel and glass garage is a delight and has a separate meter for gas and water. Set on just over an acre of natural wooded beauty adjacent to Mirrormont.
Fred Uekert-FJU Photo
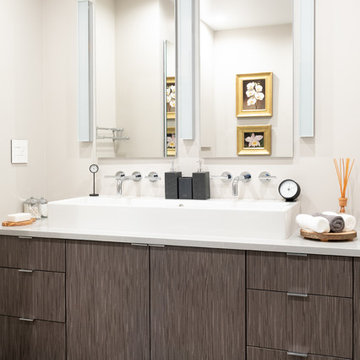
Peaceful and harmonious environment that is practical and perfect for everyday relaxation.
Large vessel sink fir two and recessed medicine cabinets with tons of storage and large mirrors.
Photo Credit: Emily O'Brien
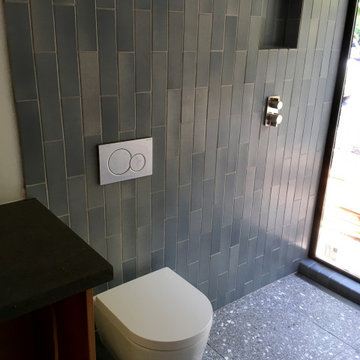
still to add the glass partition...
Aménagement d'une salle de bain principale rétro de taille moyenne avec un bain japonais, un espace douche bain, WC suspendus, un mur vert et aucune cabine.
Aménagement d'une salle de bain principale rétro de taille moyenne avec un bain japonais, un espace douche bain, WC suspendus, un mur vert et aucune cabine.
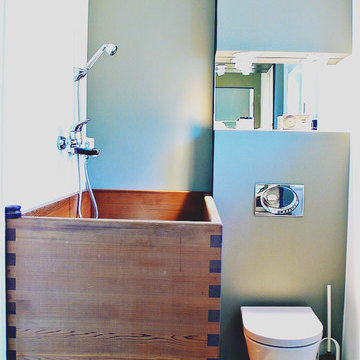
Credit: Stephanie Bester
Aménagement d'une petite salle de bain contemporaine avec un bain japonais, WC suspendus, un mur gris, un sol en linoléum et un plan de toilette en bois.
Aménagement d'une petite salle de bain contemporaine avec un bain japonais, WC suspendus, un mur gris, un sol en linoléum et un plan de toilette en bois.
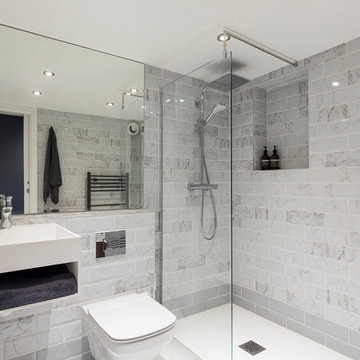
A bright and spacious bathroom designed for your realxation and comfort.
Idée de décoration pour une grande salle de bain asiatique pour enfant avec un placard à porte plane, des portes de placard blanches, un bain japonais, une douche ouverte, WC suspendus, un carrelage multicolore, des carreaux de céramique, un mur multicolore, un sol en carrelage de terre cuite, un lavabo posé, un plan de toilette en calcaire, un sol multicolore et aucune cabine.
Idée de décoration pour une grande salle de bain asiatique pour enfant avec un placard à porte plane, des portes de placard blanches, un bain japonais, une douche ouverte, WC suspendus, un carrelage multicolore, des carreaux de céramique, un mur multicolore, un sol en carrelage de terre cuite, un lavabo posé, un plan de toilette en calcaire, un sol multicolore et aucune cabine.
Idées déco de salles de bain avec un bain japonais et WC suspendus
5