Idées déco de salles de bain avec un bain japonais
Trier par :
Budget
Trier par:Populaires du jour
41 - 60 sur 784 photos
1 sur 3
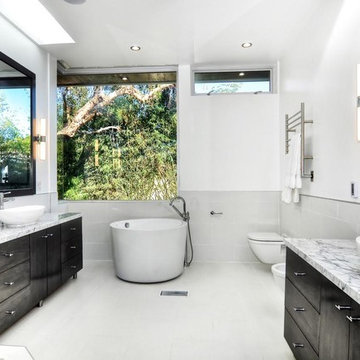
Cette image montre une salle de bain principale design de taille moyenne avec un placard à porte plane, des portes de placard noires, un bain japonais, une douche ouverte, WC suspendus, un carrelage gris, des carreaux de porcelaine, un mur blanc, un sol en carrelage de porcelaine, une vasque et un plan de toilette en marbre.

For our full portfolio, see https://blackandmilk.co.uk/interior-design-portfolio/

A new window was added above the mirror for natural light. To bring this light deeper into the space, the walls were covered with large glassy porcelain tile from floor to ceiling and oversized mirrors were placed to help bounce the light in every direction.
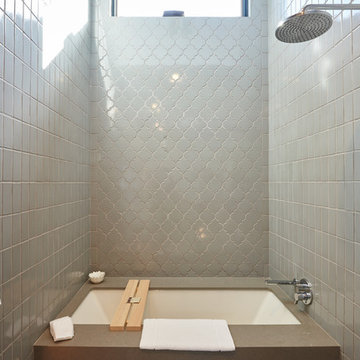
Inspiration pour une douche en alcôve principale minimaliste de taille moyenne avec un bain japonais, un carrelage gris, des carreaux de céramique et aucune cabine.
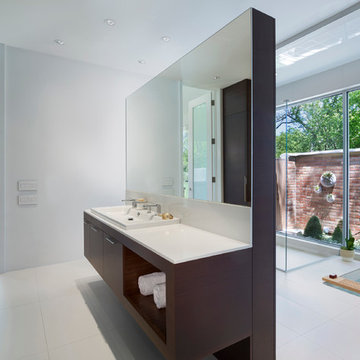
On the exterior, the desire was to weave the home into the fabric of the community, all while paying special attention to meld the footprint of the house into a workable clean, open, and spacious interior free of clutter and saturated in natural light to meet the owner’s simple but yet tasteful lifestyle. The utilization of natural light all while bringing nature’s canvas into the spaces provides a sense of harmony.
Light, shadow and texture bathe each space creating atmosphere, always changing, and blurring the boundaries between the indoor and outdoor space. Color abounds as nature paints the walls. Though they are all white hues of the spectrum, the natural light saturates and glows, all while being reflected off of the beautiful forms and surfaces. Total emersion of the senses engulf the user, greeting them with an ever changing environment.
Style gives way to natural beauty and the home is neither of the past or future, rather it lives in the moment. Stable, grounded and unpretentious the home is understated yet powerful. The environment encourages exploration and an awakening of inner being dispelling convention and accepted norms.
The home encourages mediation embracing principals associated with silent illumination.
If there was one factor above all that guided the design it would be found in a word, truth.
Experience the delight of the creator and enjoy these photos.
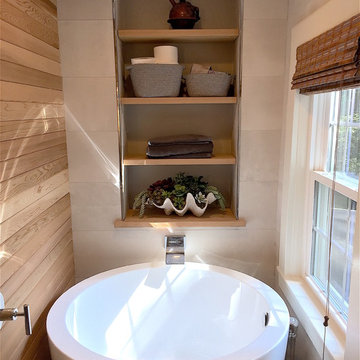
A Japanese soaking tub was used in this new master bath. The tub and the combination of warm toned tile, and natural cedar paneling and shelving helped to create a calming, zen atmosphere. Photo by Mike Cuttitta
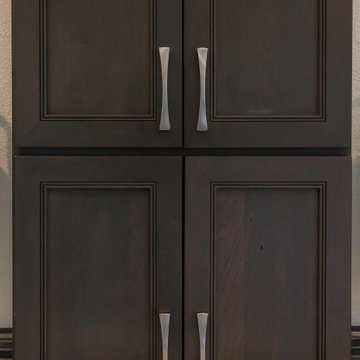
This dream bathroom is sure to tickle everyone's fancy, from the sleek soaking tub to the oversized shower with built-in seat, to the overabundance of storage, everywhere you look is luxury.
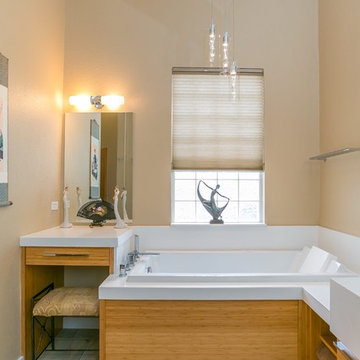
Glenn Johnson
Idées déco pour une salle de bain principale asiatique en bois brun de taille moyenne avec un placard à porte plane, un bain japonais, une douche ouverte, un carrelage blanc, un carrelage métro, un mur beige, un sol en ardoise, un lavabo encastré, un plan de toilette en quartz modifié et aucune cabine.
Idées déco pour une salle de bain principale asiatique en bois brun de taille moyenne avec un placard à porte plane, un bain japonais, une douche ouverte, un carrelage blanc, un carrelage métro, un mur beige, un sol en ardoise, un lavabo encastré, un plan de toilette en quartz modifié et aucune cabine.
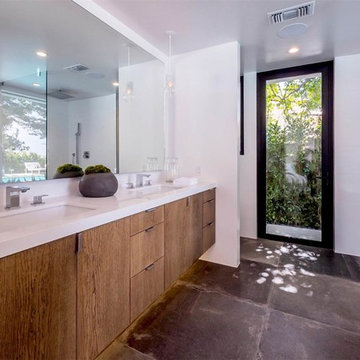
Réalisation d'une salle de bain principale design en bois foncé de taille moyenne avec un placard à porte plane, un espace douche bain, WC à poser, un mur blanc, sol en béton ciré, un lavabo intégré, un plan de toilette en surface solide, un sol gris, aucune cabine et un bain japonais.
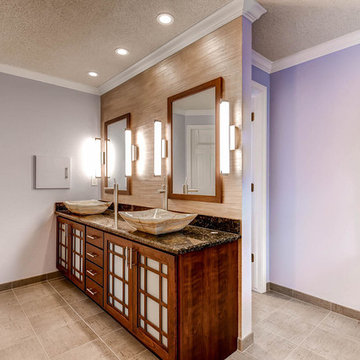
Custom cabinetry, mirror frames, trim and railing was built around the Asian inspired theme of this large spa-like master bath. A custom deck with custom railing was built to house the large Japanese soaker bath. The tub deck and countertops are a dramatic granite which compliments the cherry cabinetry and stone vessels.
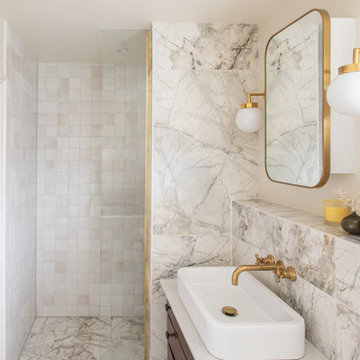
Pretty marble effect porcelain tiled bathroom with zellige tiles to shower area. Vintage vanity unit with deck mounted basin. Unlacquered brass taps. Japanese style deep bath. Rotating bath filler
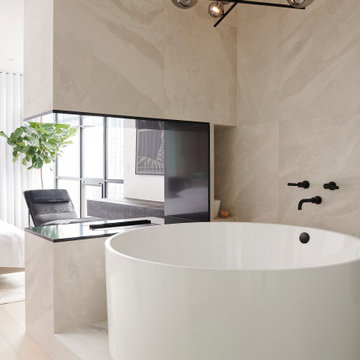
Cette image montre une salle de bain principale design de taille moyenne avec un placard à porte plane, des portes de placard blanches, un bain japonais, une douche d'angle, un bidet, un carrelage beige, des carreaux de porcelaine, un mur blanc, parquet clair, une vasque, un plan de toilette en quartz modifié, un sol beige, une cabine de douche à porte battante, un plan de toilette beige, des toilettes cachées, meuble double vasque et meuble-lavabo suspendu.
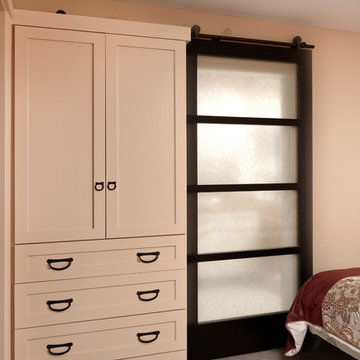
Washington DC Asian-Inspired Master Bath Design by #MeghanBrowne4JenniferGilmer. A custom door with translucent glass panels slides discretely, on barn door hardware, behind a dresser/armoire in the master bedroom. The door frees up floor space in the bath and allows natural light to pour onto the master bedroom. Photography by Bob Narod. http://www.gilmerkitchens.com/
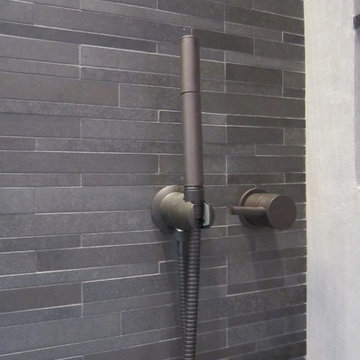
Martin Goicoechea
Cette photo montre une salle de bain principale asiatique en bois clair de taille moyenne avec un placard à porte plane, un bain japonais et un mur gris.
Cette photo montre une salle de bain principale asiatique en bois clair de taille moyenne avec un placard à porte plane, un bain japonais et un mur gris.
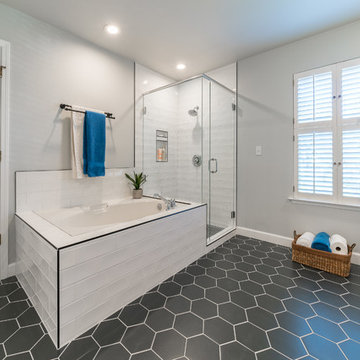
Imagine this incredible linen closet this close to your master tub.
Idées déco pour une grande douche en alcôve principale moderne avec un placard à porte shaker, des portes de placard blanches, un bain japonais, WC à poser, un carrelage blanc, un carrelage métro, un mur gris, un sol en carrelage de terre cuite, un plan vasque, un plan de toilette en marbre, un sol gris, une cabine de douche à porte battante et un plan de toilette blanc.
Idées déco pour une grande douche en alcôve principale moderne avec un placard à porte shaker, des portes de placard blanches, un bain japonais, WC à poser, un carrelage blanc, un carrelage métro, un mur gris, un sol en carrelage de terre cuite, un plan vasque, un plan de toilette en marbre, un sol gris, une cabine de douche à porte battante et un plan de toilette blanc.
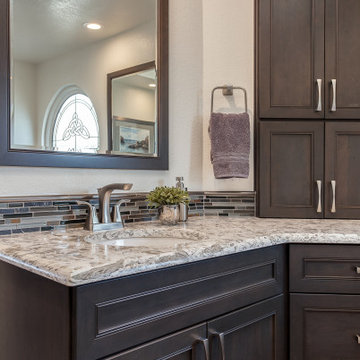
This dream bathroom is sure to tickle everyone's fancy, from the sleek soaking tub to the oversized shower with built-in seat, to the overabundance of storage, everywhere you look is luxury.

Karen Loudon Photography
Exemple d'une grande salle de bain principale exotique avec un bain japonais, une douche ouverte, un carrelage gris, un carrelage de pierre, un sol en ardoise et aucune cabine.
Exemple d'une grande salle de bain principale exotique avec un bain japonais, une douche ouverte, un carrelage gris, un carrelage de pierre, un sol en ardoise et aucune cabine.
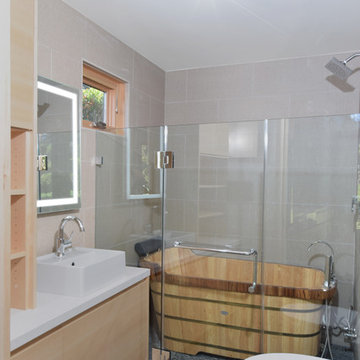
Aménagement d'une petite salle de bain contemporaine en bois clair avec un placard à porte plane, un bain japonais, un espace douche bain, WC suspendus, un carrelage gris, des carreaux de porcelaine, un mur gris, un sol en galet, une vasque, un plan de toilette en quartz modifié, un sol noir et une cabine de douche à porte battante.
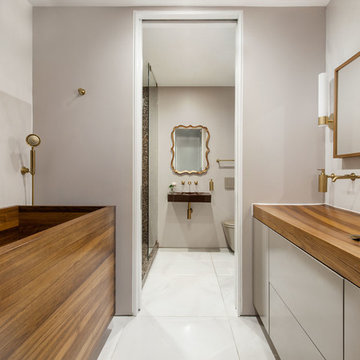
Réalisation d'une salle de bain principale design de taille moyenne avec un placard à porte plane, des portes de placard beiges, un bain japonais, WC suspendus, un carrelage beige, des carreaux de porcelaine, un mur beige, un sol en carrelage de porcelaine, une grande vasque, un plan de toilette en bois, une douche ouverte, aucune cabine et un sol blanc.
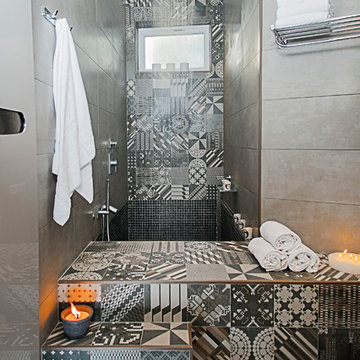
Mathieu Chevalley
Inspiration pour une douche en alcôve principale design de taille moyenne avec un carrelage gris, un mur gris et un bain japonais.
Inspiration pour une douche en alcôve principale design de taille moyenne avec un carrelage gris, un mur gris et un bain japonais.
Idées déco de salles de bain avec un bain japonais
3