Idées déco de salles de bain avec un bidet et carreaux de ciment au sol
Trier par :
Budget
Trier par:Populaires du jour
101 - 120 sur 172 photos
1 sur 3
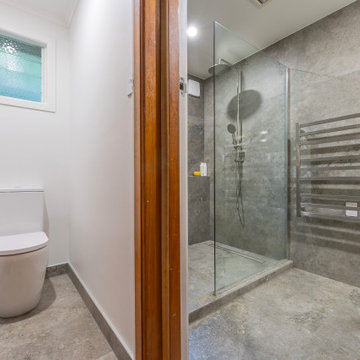
A complete makeover in bathroom and toilet. Clients no longer wanted a bath and shower box, so we could use the space to create a luxury size walk in shower.
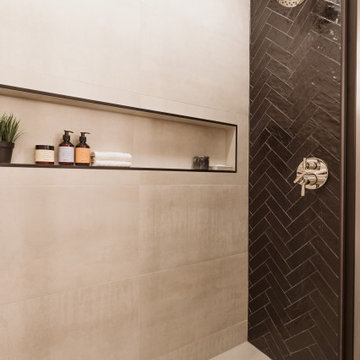
Inspiration pour une petite salle de bain principale minimaliste avec un placard à porte shaker, meuble-lavabo encastré, des portes de placard noires, un plan de toilette en quartz modifié, meuble simple vasque, une baignoire posée, une douche ouverte, un bidet, un carrelage gris, des carreaux de béton, un mur blanc, carreaux de ciment au sol, un lavabo encastré, un sol gris, une cabine de douche à porte battante, un plan de toilette gris et un banc de douche.
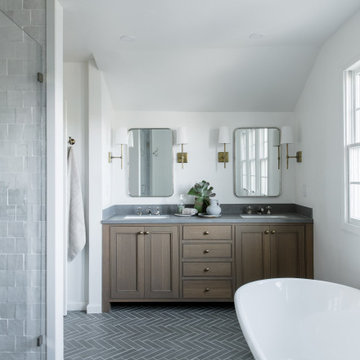
Inspiration pour une salle de bain principale traditionnelle en bois brun de taille moyenne avec un placard avec porte à panneau encastré, une baignoire indépendante, une douche double, un bidet, un carrelage blanc, des carreaux de porcelaine, un mur blanc, carreaux de ciment au sol, un lavabo posé, un sol gris, une cabine de douche à porte battante, un plan de toilette gris, des toilettes cachées, meuble double vasque, meuble-lavabo encastré et un plafond voûté.
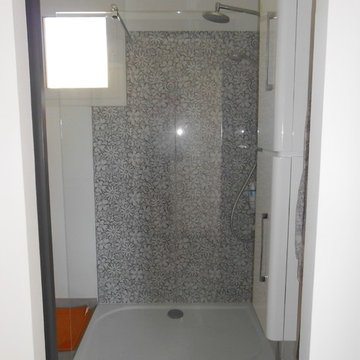
Les carreaux à motifs de fleurs qui tapissent les murs de cette salle de bain laissent un joli contraste.
Aménagement d'une salle de bain romantique de taille moyenne avec un placard à porte plane, des portes de placard blanches, un bidet, un carrelage noir et blanc, des carreaux de béton, un mur multicolore, carreaux de ciment au sol, une grande vasque, un plan de toilette en bois, un sol gris, aucune cabine et un plan de toilette marron.
Aménagement d'une salle de bain romantique de taille moyenne avec un placard à porte plane, des portes de placard blanches, un bidet, un carrelage noir et blanc, des carreaux de béton, un mur multicolore, carreaux de ciment au sol, une grande vasque, un plan de toilette en bois, un sol gris, aucune cabine et un plan de toilette marron.
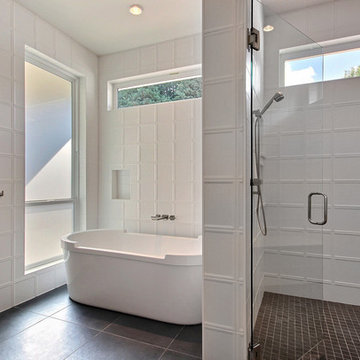
Exemple d'une très grande salle de bain principale moderne en bois clair avec un placard à porte plane, une baignoire indépendante, une douche double, un bidet, un carrelage blanc, des carreaux de céramique, un mur blanc, carreaux de ciment au sol, une vasque, un plan de toilette en quartz modifié, un sol gris, une cabine de douche à porte battante et un plan de toilette beige.
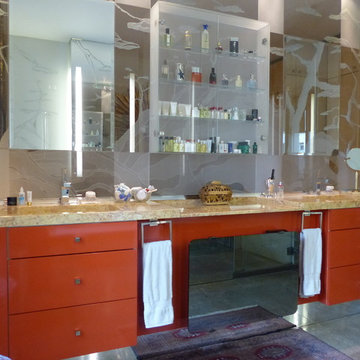
http://www.gilbakhtiar.com/
Idées déco pour une salle de bain principale classique de taille moyenne avec un placard sans porte, des portes de placard rouges, un carrelage beige, un mur beige, un plan vasque, un bidet, des carreaux en allumettes, carreaux de ciment au sol, un plan de toilette en stratifié et un sol beige.
Idées déco pour une salle de bain principale classique de taille moyenne avec un placard sans porte, des portes de placard rouges, un carrelage beige, un mur beige, un plan vasque, un bidet, des carreaux en allumettes, carreaux de ciment au sol, un plan de toilette en stratifié et un sol beige.
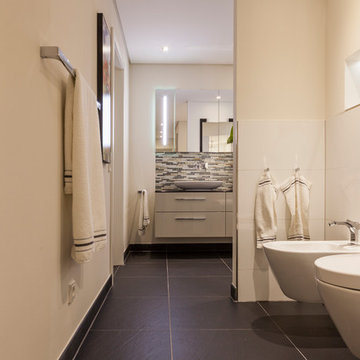
EIN PFIFFIGES RAUMKONZEPT BRINGT GRÖSSE IN JEDES BAD
In diesem Bad wurde durch eine geschickte Innenarchitektur ein besonderes Raumkonzept realisiert. Klare Farben in Schwarz-, Weiß- und Grau-Tönen geben ein zeitloses Design. Das besondere Design der Glasfliesen hinter dem Waschtisch verleiht der Anlage mit der schwarzen Glasplatte einen gelungenen Gesamteindruck. Durch eine hochwertige Lichtdecke mit Schattenfuge werden die unterschiedlichen Bereiche des Badezimmers mit besonderen Lichtakzenten perfekt in Szene gesetzt. Ein in der Vorwand versenkter Spiegelschrank bietet viel dezenten Stauraum und eine angenehme integrierte Beleuchtung.
Die bodengleiche Dusche kommt ohne Duschabtrennung aus und hat als besonderes Highlight eine beleuchtete Nische als Shampoo-Ablage.
BESONDERHEITEN
- Doppel-Waschtischanlage mit Wandarmaturen
- beleuchteter Einbau-Spiegelschrank
- bodengleiche Dusche mit Duschrinne
- beleuchtete Nischen
- Raum-Trennwände
- Abhang-Lichtdecke mit Schattenfuge
- Wandgestaltung in Spachteltechnik
DATEN & FAKTEN
Größe: 10 qm
Umbauzeit: 4 Wochen
Budget: 42.000 € – 48.000 €
Leistungen: Badplanung, Innenarchitektur, Lichtkonzept,
Sanitär, Fliesen, Trockenbau, Maler
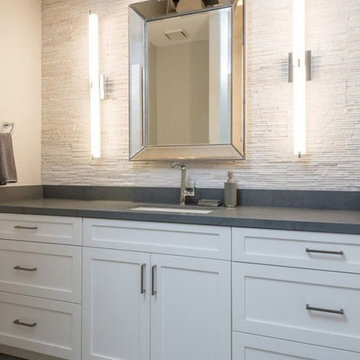
DB Construction is an experienced company that provides the best home remodeling services and bathroom remodeling services in Los Angeles, CA. We provide a variety of bathroom remodeling services such as custom bathrooms, tiled showers, convertible bathtubs, high-end showers, and more. We handle all your bathroom renovation projects and handle the job with professionalism and care.
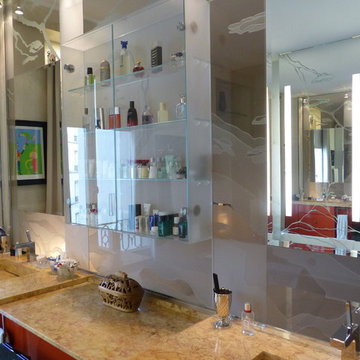
http://www.gilbakhtiar.com/
Idées déco pour une salle de bain principale classique de taille moyenne avec un placard sans porte, des portes de placard rouges, un carrelage beige, un mur beige, un plan vasque, un bidet, des carreaux en allumettes, carreaux de ciment au sol, un plan de toilette en stratifié et un sol beige.
Idées déco pour une salle de bain principale classique de taille moyenne avec un placard sans porte, des portes de placard rouges, un carrelage beige, un mur beige, un plan vasque, un bidet, des carreaux en allumettes, carreaux de ciment au sol, un plan de toilette en stratifié et un sol beige.

Overlooking the ocean in Laguna Beach, CA, Katz Design & Builders has accomplished a breathtaking home remodel. Encompassing the essence of coastal living, this project features 3 bathroom renovations accentuated by custom white oak cabinetry. The hardwood flooring and strategically placed windows amplify the scenic vista, seamlessly merging indoors with nature. Meticulous painting enhances the atmosphere, while the fireplace stands as a cozy focal point. Katz Design & Builders' artistry lies in their ability to harmonize functionality and aesthetics, creating a residence where every element celebrates the stunning ocean backdrop and offers a serene haven for modern living.
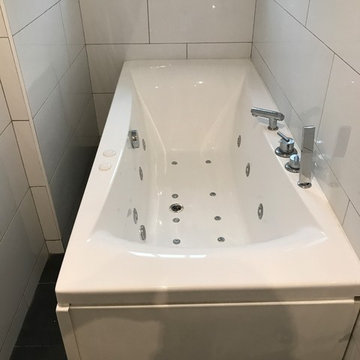
Cette image montre une petite salle de bain principale design avec un placard à porte affleurante, une douche d'angle, un bidet, un carrelage blanc, un mur blanc, carreaux de ciment au sol, un sol noir et une cabine de douche à porte coulissante.
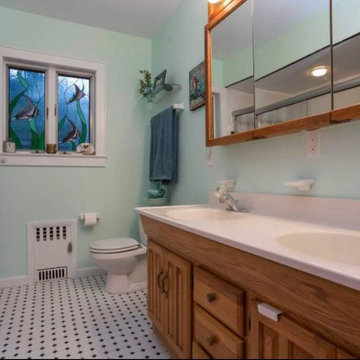
BEFORE: Modern bohemian bathroom with cement hex tiles and a carved wood vanity!
Cette photo montre une salle de bain éclectique en bois clair de taille moyenne avec un bidet, un mur blanc, carreaux de ciment au sol, un plan de toilette en béton, un sol noir, une cabine de douche à porte coulissante, un plan de toilette noir, meuble double vasque et meuble-lavabo sur pied.
Cette photo montre une salle de bain éclectique en bois clair de taille moyenne avec un bidet, un mur blanc, carreaux de ciment au sol, un plan de toilette en béton, un sol noir, une cabine de douche à porte coulissante, un plan de toilette noir, meuble double vasque et meuble-lavabo sur pied.
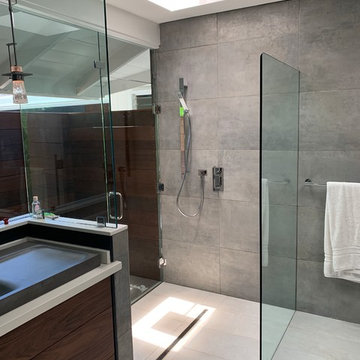
Rohl shower valve with hand shower and rain head installed in the center of the skylight.
Réalisation d'une salle de bain principale minimaliste avec un placard en trompe-l'oeil, des portes de placard marrons, une douche à l'italienne, un bidet, un carrelage gris, des dalles de pierre, un mur bleu, carreaux de ciment au sol, un lavabo posé, un plan de toilette en quartz modifié, aucune cabine et un plan de toilette blanc.
Réalisation d'une salle de bain principale minimaliste avec un placard en trompe-l'oeil, des portes de placard marrons, une douche à l'italienne, un bidet, un carrelage gris, des dalles de pierre, un mur bleu, carreaux de ciment au sol, un lavabo posé, un plan de toilette en quartz modifié, aucune cabine et un plan de toilette blanc.
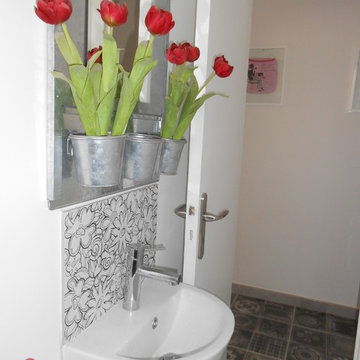
Aménagés avec goût, les carreaux accentuent l'esthétisme de cette salle d'eau.
Idées déco pour une salle de bain romantique de taille moyenne avec un placard sans porte, des portes de placard blanches, un bidet, un carrelage multicolore, des carreaux de béton, un mur blanc, carreaux de ciment au sol, une grande vasque, un plan de toilette en bois, un sol multicolore, aucune cabine et un plan de toilette marron.
Idées déco pour une salle de bain romantique de taille moyenne avec un placard sans porte, des portes de placard blanches, un bidet, un carrelage multicolore, des carreaux de béton, un mur blanc, carreaux de ciment au sol, une grande vasque, un plan de toilette en bois, un sol multicolore, aucune cabine et un plan de toilette marron.
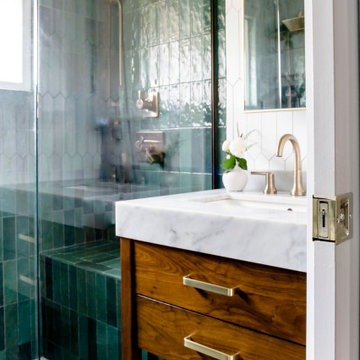
Just because you have a small space, doesn't mean you can't have the bathroom of your dreams. With this small foot print we were able to fit in two shower heads, two shower benches and hidden storage solutions!
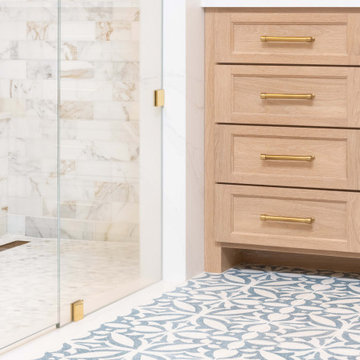
A spa-like master bathroom retreat. Custom cement tile flooring, custom oak vanity with quartz countertop, Calacatta marble walk-in shower for two, complete with a ledge bench and brass shower fixtures. Brass mirrors and sconces. Attached master closet with custom closet cabinetry and a separate water closet for complete privacy.

Just because you have a small space, doesn't mean you can't have the bathroom of your dreams. With this small foot print we were able to fit in two shower heads, two shower benches and hidden storage solutions!
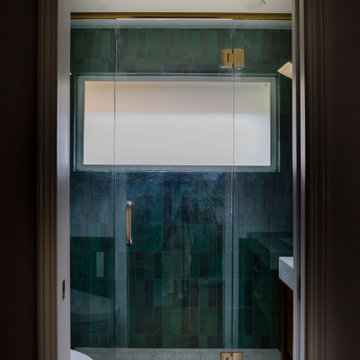
Just because you have a small space, doesn't mean you can't have the bathroom of your dreams. With this small foot print we were able to fit in two shower heads, two shower benches and hidden storage solutions!
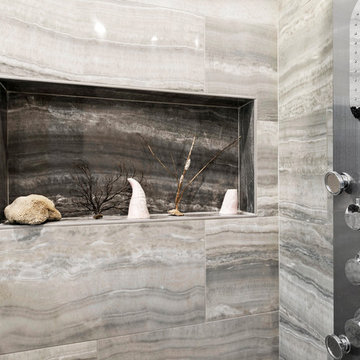
The master bathroom features a custom flat panel vanity with Caesarstone countertop, onyx look porcelain wall tiles, patterned cement floor tiles and a metallic look accent tile around the mirror, over the toilet and on the shampoo niche.

Our clients wanted to add on to their 1950's ranch house, but weren't sure whether to go up or out. We convinced them to go out, adding a Primary Suite addition with bathroom, walk-in closet, and spacious Bedroom with vaulted ceiling. To connect the addition with the main house, we provided plenty of light and a built-in bookshelf with detailed pendant at the end of the hall. The clients' style was decidedly peaceful, so we created a wet-room with green glass tile, a door to a small private garden, and a large fir slider door from the bedroom to a spacious deck. We also used Yakisugi siding on the exterior, adding depth and warmth to the addition. Our clients love using the tub while looking out on their private paradise!
Idées déco de salles de bain avec un bidet et carreaux de ciment au sol
6