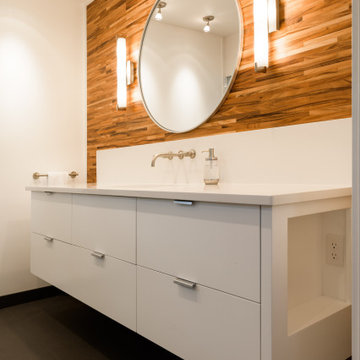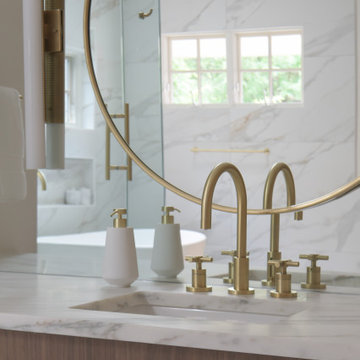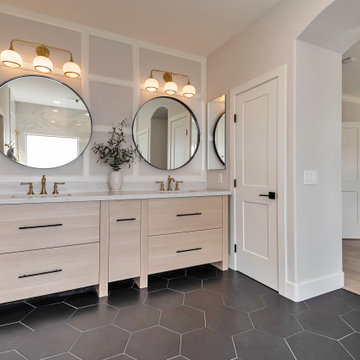Idées déco de salles de bain avec un bidet et différents habillages de murs
Trier par :
Budget
Trier par:Populaires du jour
21 - 40 sur 681 photos
1 sur 3

This luxurious spa-like bathroom was remodeled from a dated 90's bathroom. The entire space was demolished and reconfigured to be more functional. Walnut Italian custom floating vanities, large format 24"x48" porcelain tile that ran on the floor and up the wall, marble countertops and shower floor, brass details, layered mirrors, and a gorgeous white oak clad slat walled water closet. This space just shines!

Master Bath stone freestanding tub with large picture window
Inspiration pour une grande salle de bain principale traditionnelle avec un placard à porte shaker, des portes de placard grises, une baignoire indépendante, une douche à l'italienne, un bidet, un carrelage gris, des carreaux de céramique, un mur gris, un sol en carrelage de céramique, un lavabo encastré, un plan de toilette en quartz modifié, un sol gris, une cabine de douche à porte coulissante, un plan de toilette blanc, des toilettes cachées, meuble double vasque, meuble-lavabo sur pied, un plafond décaissé et boiseries.
Inspiration pour une grande salle de bain principale traditionnelle avec un placard à porte shaker, des portes de placard grises, une baignoire indépendante, une douche à l'italienne, un bidet, un carrelage gris, des carreaux de céramique, un mur gris, un sol en carrelage de céramique, un lavabo encastré, un plan de toilette en quartz modifié, un sol gris, une cabine de douche à porte coulissante, un plan de toilette blanc, des toilettes cachées, meuble double vasque, meuble-lavabo sur pied, un plafond décaissé et boiseries.

This house has great bones and just needed some current updates. We started by renovating all four bathrooms and the main staircase. All lighting was updated to be clean and bright. We then layered in new furnishings for the dining room, living room, family room and entry, increasing the functionality and aesthetics of each of these areas. Spaces that were previously avoided and unused now have meaning and excitement so that the clients eagerly use them both casually every day as well as for entertaining.

Our client desired to turn her primary suite into a perfect oasis. This space bathroom retreat is small but is layered in details. The starting point for the bathroom was her love for the colored MTI tub. The bath is far from ordinary in this exquisite home; it is a spa sanctuary. An especially stunning feature is the design of the tile throughout this wet room bathtub/shower combo.

A Zen and welcoming principal bathroom with double vanities, oversized shower tub combo, beautiful oversized porcelain floors, quartz countertops and a state of the art Toto toilet. This bathroom will melt all your cares away.

Kinsley Bathroom Vanity in Grey
Available in sizes 36" - 60"
Farmhouse style soft-closing door(s) & drawers with Carrara white marble countertop and undermount square sink.
Matching mirror option available

In an ever-evolving homestead on the Connecticut River, this bath serves two guest bedrooms as well as the Master.
In renovating the original 1983 bathspace and its unusual 6ft by 24ft footprint, our design divides the room's functional components along its length. A deep soaking tub in a Sepele wood niche anchors the primary space. Opposing entries from Master and guest sides access a neutral center area with a sepele cabinet for linen and toiletries. Fluted glass in a black steel frame creates discretion while admitting daylight from a South window in the 6ft by 8ft river-side shower room.

Idées déco pour une très grande salle de bain principale classique avec un placard avec porte à panneau encastré, des portes de placard blanches, une baignoire indépendante, une douche d'angle, un bidet, un carrelage blanc, des carreaux de porcelaine, un mur beige, un sol en carrelage de porcelaine, un lavabo encastré, un plan de toilette en quartz modifié, un sol beige, une cabine de douche à porte battante, un plan de toilette blanc, des toilettes cachées, meuble double vasque, meuble-lavabo encastré, un plafond voûté et boiseries.

Exemple d'une grande salle de bain principale chic en bois clair avec un placard avec porte à panneau encastré, une baignoire indépendante, une douche ouverte, un bidet, un carrelage blanc, des carreaux de porcelaine, un mur blanc, un sol en carrelage de porcelaine, un lavabo encastré, un plan de toilette en marbre, un sol gris, une cabine de douche à porte battante, un plan de toilette blanc, une niche, meuble double vasque, meuble-lavabo sur pied, un plafond à caissons et boiseries.

A mid-sized bathroom with a custom mosaic tile wall in the shower, a free standing soaking tub and a wood paneling feature wall.
Cette image montre une salle de bain principale minimaliste de taille moyenne avec un placard avec porte à panneau encastré, des portes de placard turquoises, une baignoire indépendante, un espace douche bain, un bidet, un carrelage multicolore, un mur beige, un sol en carrelage de céramique, un lavabo encastré, un plan de toilette en quartz, un sol gris, aucune cabine, un plan de toilette blanc, une niche, meuble simple vasque, meuble-lavabo sur pied et différents habillages de murs.
Cette image montre une salle de bain principale minimaliste de taille moyenne avec un placard avec porte à panneau encastré, des portes de placard turquoises, une baignoire indépendante, un espace douche bain, un bidet, un carrelage multicolore, un mur beige, un sol en carrelage de céramique, un lavabo encastré, un plan de toilette en quartz, un sol gris, aucune cabine, un plan de toilette blanc, une niche, meuble simple vasque, meuble-lavabo sur pied et différents habillages de murs.

Idées déco pour une salle de bain classique de taille moyenne avec une baignoire sur pieds, un combiné douche/baignoire, un bidet, un carrelage multicolore, du carrelage en marbre, un mur beige, un sol en marbre, un plan vasque, un plan de toilette en marbre, une cabine de douche avec un rideau, meuble simple vasque et boiseries.

The bathroom was completely redone, with a new walk-in shower replacing an old tub and tile. The room is now open and airy, with a full glass enclosed shower.
Popping blues and teals in the wallpaper continue the color scheme throughout the house, a more subtle floor with azure celeste and tazzo marble tie in blues and white.
Wainscoting was added for a clean and classic look. A tailored pedestal sink is simple and chic, and highlights the champagne finish fixtures. A mod custom colored sconce adds whimsy to the space.

This elegant bathroom pairs a grey vanity with sleek, black handles against a backdrop of 24x24 Porcelain wall tiles. A freestanding bathtub beside a large window creates a serene atmosphere, while wood paneling adds warmth to the modern space.

Idée de décoration pour une salle de bain tradition de taille moyenne avec une baignoire sur pieds, un combiné douche/baignoire, un bidet, un carrelage multicolore, du carrelage en marbre, un mur beige, un sol en marbre, un plan vasque, un plan de toilette en marbre, une cabine de douche avec un rideau, meuble simple vasque et boiseries.

Cette image montre une salle de bain vintage en bois de taille moyenne avec un placard à porte plane, des portes de placard blanches, une douche à l'italienne, un bidet, un sol en carrelage de porcelaine, un lavabo encastré, un plan de toilette en quartz modifié, un sol gris, une cabine de douche à porte battante, un plan de toilette blanc, un banc de douche, meuble simple vasque et meuble-lavabo suspendu.

VonTobelValpo designer Jim Bolka went above and beyond with this farmhouse bathroom remodel featuring Boral waterproof shiplap walls & ceilings, dual-vanities with Amerock vanity knobs & pulls, & Kohler drop-in sinks, mirror & wall mounted lights. The shower features Daltile pebbled floor, Grohe custom shower valves, a MGM glass shower door & Thermasol steam cam lights. The solid acrylic freestanding tub is by MTI & the wall-mounted toilet & bidet are by Toto. A Schluter heated floor system ensures the owner won’t get a chill in the winter. Want to replicate this look in your home? Contact us today to request a free design consultation!

This luxurious spa-like bathroom was remodeled from a dated 90's bathroom. The entire space was demolished and reconfigured to be more functional. Walnut Italian custom floating vanities, large format 24"x48" porcelain tile that ran on the floor and up the wall, marble countertops and shower floor, brass details, layered mirrors, and a gorgeous white oak clad slat walled water closet. This space just shines!

The kitchen and bathroom renovations have resulted in a large Main House with modern grey accents. The kitchen was upgraded with new quartz countertops, cabinetry, an under-mount sink, and stainless steel appliances, including a double oven. The white farm sink looks excellent when combined with the Havenwood chevron mosaic porcelain tile. Over the island kitchen island panel, functional recessed lighting, and pendant lights provide that luxury air.
Remarkable features such as the tile flooring, a tile shower, and an attractive screen door slider were used in the bathroom remodeling. The Feiss Mercer Oil-Rubbed Bronze Bathroom Vanity Light, which is well-blended to the Grey Shakers cabinet and Jeffrey Alexander Merrick Cabinet Pull in Matte Black serving as sink base cabinets, has become a centerpiece of this bathroom renovation.

Ванная комната кантри. Сантехника, Roca, Kerasan. Ванна на ножках, подвесной унитаз, биде, цветной кафель, стеклянная перегородка душевой, картины.
Cette image montre une salle de bain principale rustique en bois foncé et bois de taille moyenne avec une baignoire sur pieds, un bidet, un mur beige, un sol multicolore, un espace douche bain, un carrelage multicolore, des carreaux de béton, un sol en carrelage de céramique, un lavabo intégré, une cabine de douche à porte battante, un placard à porte plane, un plan de toilette en surface solide, un plan de toilette beige, meuble simple vasque, meuble-lavabo sur pied et poutres apparentes.
Cette image montre une salle de bain principale rustique en bois foncé et bois de taille moyenne avec une baignoire sur pieds, un bidet, un mur beige, un sol multicolore, un espace douche bain, un carrelage multicolore, des carreaux de béton, un sol en carrelage de céramique, un lavabo intégré, une cabine de douche à porte battante, un placard à porte plane, un plan de toilette en surface solide, un plan de toilette beige, meuble simple vasque, meuble-lavabo sur pied et poutres apparentes.

Réalisation d'une grande salle de bain principale tradition en bois clair avec un placard en trompe-l'oeil, une douche ouverte, un bidet, un carrelage blanc, du carrelage en marbre, un mur gris, un sol en carrelage de porcelaine, un lavabo encastré, un plan de toilette en quartz modifié, un sol noir, aucune cabine, un plan de toilette blanc, un banc de douche, meuble double vasque, meuble-lavabo sur pied et boiseries.
Idées déco de salles de bain avec un bidet et différents habillages de murs
2