Idées déco de salles de bain avec un bidet et du papier peint
Trier par :
Budget
Trier par:Populaires du jour
101 - 120 sur 152 photos
1 sur 3

A Zen and welcoming principal bathroom with double vanities, oversized shower tub combo, beautiful oversized porcelain floors, quartz countertops and a state of the art Toto toilet. This bathroom will melt all your cares away.
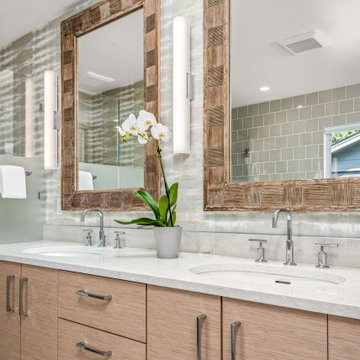
Beautifully re-imagined primary bath. Features include: floating vanity, heated flooring, walk-in shower, chrome hardware, designer wallcovering, modern sconces, under-cabinet lighting, freestanding tub, tile accent wall, frosted glass, skylight

Heather Ryan, Interior Designer H.Ryan Studio - Scottsdale, AZ www.hryanstudio.com
Inspiration pour une grande salle de bain principale traditionnelle avec un placard à porte plane, des portes de placard blanches, une baignoire indépendante, une douche d'angle, un sol en marbre, un lavabo encastré, un sol gris, une cabine de douche à porte battante, un plan de toilette gris, meuble double vasque, meuble-lavabo encastré, du papier peint, un bidet et un mur beige.
Inspiration pour une grande salle de bain principale traditionnelle avec un placard à porte plane, des portes de placard blanches, une baignoire indépendante, une douche d'angle, un sol en marbre, un lavabo encastré, un sol gris, une cabine de douche à porte battante, un plan de toilette gris, meuble double vasque, meuble-lavabo encastré, du papier peint, un bidet et un mur beige.
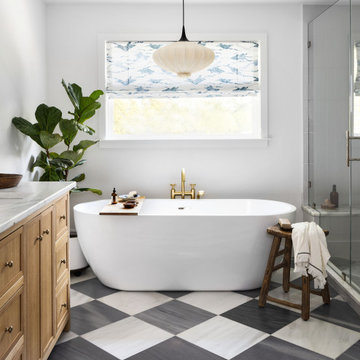
Réalisation d'une salle de bain principale nordique en bois brun de taille moyenne avec un placard à porte shaker, une baignoire indépendante, un bidet, un carrelage blanc, des carreaux de céramique, un mur blanc, un sol en marbre, un lavabo encastré, un plan de toilette en marbre, un sol multicolore, un plan de toilette blanc, des toilettes cachées, meuble double vasque, meuble-lavabo encastré et du papier peint.
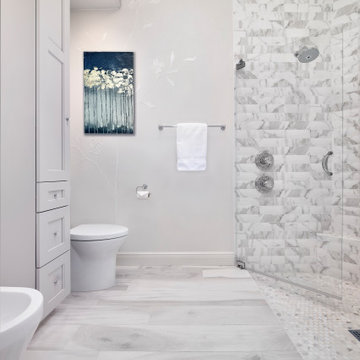
The luxurious all-white master bathroom is now the perfect oasis getaway for two, complete with a large, spacious walk-in shower designed in Calacatta marble, White Pearl Quartzite counters with dual undermount sinks, ceiling-height Dura Supreme cabinetry in a Pearl finish, and a built-in linen closet to maximize storage. Other features include Grohe/Ferguson chrome fixtures, a toilet and bidet, Swarovski crystal shower valves, and a hexagon mosaic tile floor. Finally, delicate wallpaper with a raised floral design added the perfect touch of luxury to this updated master bathroom.

This modern primary bath is a study in texture and contrast. The textured porcelain walls behind the vanity and freestanding tub add interest and contrast with the window wall's dark charcoal cork wallpaper. Large format limestone floors contrast beautifully against the light wood vanity. The porcelain countertop waterfalls over the vanity front to add a touch of modern drama and the geometric light fixtures add a visual punch. The 70" tall, angled frame mirrors add height and draw the eye up to the 10' ceiling. The textural tile is repeated again in the horizontal shower niche to tie all areas of the bathroom together. The shower features dual shower heads and a rain shower, along with body sprays to ease tired muscles. The modern angled soaking tub and bidet toilet round of the luxury features in this showstopping primary bath.
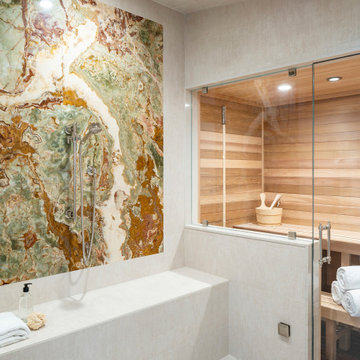
Inspired by ancient Roman baths and the clients’ love for exotic onyx, this entire space was transformed into a luxe spa oasis using traditional architectural elements, onyx, marble, warm woods and exquisite lighting. The end result is a sanctuary featuring a steam shower, dry sauna, soaking tub, water closet and vanity room. | Photography Joshua Caldwell.
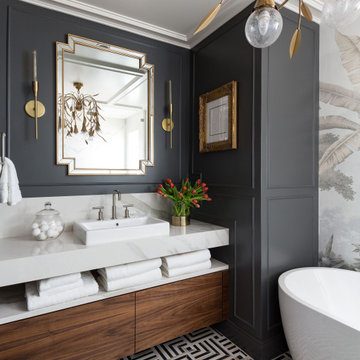
A builder basic master bathroom was totally reimagined with a new layout and luxurious new materials and finishes. We moved the shower to where the original commode was. The tub where the double vanity was and the vanity where the shower was. A second closet in the bathroom made way for the new commode area. We clad the walls and ceiling in panel mouldings and painted the walls a deep gray. A beautiful scenic wallpaper becomes a focal point at the free-standing tub. The light fixture ties it in. We used porcelain for the vanity top and bookmatched in the shower. The vanity is a gorgeous custom walnut piece
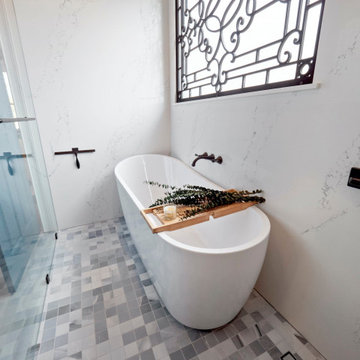
A Zen and welcoming principal bathroom with double vanities, oversized shower tub combo, beautiful oversized porcelain floors, quartz countertops and a state of the art Toto toilet. This bathroom will melt all your cares away.
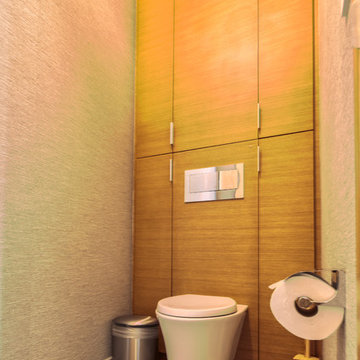
A master bathroom complete with a separate toilet room that features a wall mounted floating toilet with hidden storage on the sides and above the toilet for linen and bathroom toiletry storage. Custom wood panels are behind the toilet and the rest of the walls are covered in a linen fabric wallpaper.
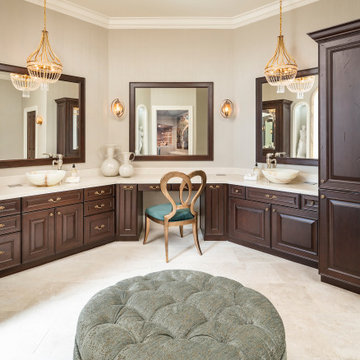
Inspired by ancient Roman baths and the clients’ love for exotic onyx, this entire space was transformed into a luxe spa oasis using traditional architectural elements, onyx, marble, warm woods and exquisite lighting. The end result is a sanctuary featuring a steam shower, dry sauna, soaking tub, water closet and vanity room. | Photography Joshua Caldwell.
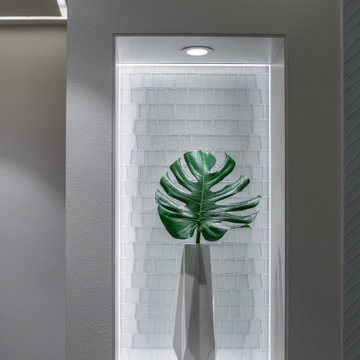
Condo Bath Remodel
Cette image montre une petite salle de bain principale design avec un placard à porte vitrée, des portes de placard grises, une douche à l'italienne, un bidet, un carrelage blanc, un carrelage en pâte de verre, un mur blanc, un sol en carrelage de porcelaine, une vasque, un plan de toilette en quartz modifié, un sol gris, une cabine de douche à porte battante, un plan de toilette blanc, une niche, meuble simple vasque, meuble-lavabo suspendu et du papier peint.
Cette image montre une petite salle de bain principale design avec un placard à porte vitrée, des portes de placard grises, une douche à l'italienne, un bidet, un carrelage blanc, un carrelage en pâte de verre, un mur blanc, un sol en carrelage de porcelaine, une vasque, un plan de toilette en quartz modifié, un sol gris, une cabine de douche à porte battante, un plan de toilette blanc, une niche, meuble simple vasque, meuble-lavabo suspendu et du papier peint.
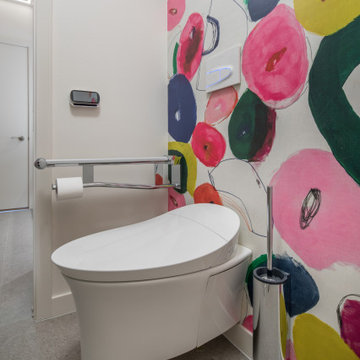
Condo Bath Remodel
Aménagement d'une petite salle de bain principale contemporaine avec un placard à porte vitrée, des portes de placard grises, une douche à l'italienne, un bidet, un carrelage blanc, un carrelage en pâte de verre, un mur blanc, un sol en carrelage de porcelaine, une vasque, un plan de toilette en quartz modifié, un sol gris, une cabine de douche à porte battante, un plan de toilette blanc, une niche, meuble simple vasque, meuble-lavabo suspendu et du papier peint.
Aménagement d'une petite salle de bain principale contemporaine avec un placard à porte vitrée, des portes de placard grises, une douche à l'italienne, un bidet, un carrelage blanc, un carrelage en pâte de verre, un mur blanc, un sol en carrelage de porcelaine, une vasque, un plan de toilette en quartz modifié, un sol gris, une cabine de douche à porte battante, un plan de toilette blanc, une niche, meuble simple vasque, meuble-lavabo suspendu et du papier peint.

Condo Bath Remodel
Cette image montre une petite salle de bain principale design avec un placard à porte vitrée, des portes de placard grises, une douche à l'italienne, un bidet, un carrelage blanc, un carrelage en pâte de verre, un mur blanc, un sol en carrelage de porcelaine, une vasque, un plan de toilette en quartz modifié, un sol gris, une cabine de douche à porte battante, un plan de toilette blanc, une niche, meuble simple vasque, meuble-lavabo suspendu et du papier peint.
Cette image montre une petite salle de bain principale design avec un placard à porte vitrée, des portes de placard grises, une douche à l'italienne, un bidet, un carrelage blanc, un carrelage en pâte de verre, un mur blanc, un sol en carrelage de porcelaine, une vasque, un plan de toilette en quartz modifié, un sol gris, une cabine de douche à porte battante, un plan de toilette blanc, une niche, meuble simple vasque, meuble-lavabo suspendu et du papier peint.

Réalisation d'une très grande douche en alcôve principale tradition avec un placard en trompe-l'oeil, une baignoire indépendante, un bidet, un carrelage blanc, du carrelage en marbre, un sol en marbre, un lavabo encastré, un plan de toilette en marbre, une cabine de douche à porte battante, un plan de toilette blanc, meuble double vasque, meuble-lavabo sur pied, un plafond voûté et du papier peint.
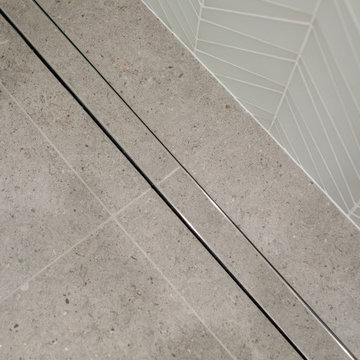
Condo Bath Remodel
Exemple d'une petite salle de bain principale tendance avec un placard à porte vitrée, des portes de placard grises, une douche à l'italienne, un bidet, un carrelage blanc, un carrelage en pâte de verre, un mur blanc, un sol en carrelage de porcelaine, une vasque, un plan de toilette en quartz modifié, un sol gris, une cabine de douche à porte battante, un plan de toilette blanc, une niche, meuble simple vasque, meuble-lavabo suspendu et du papier peint.
Exemple d'une petite salle de bain principale tendance avec un placard à porte vitrée, des portes de placard grises, une douche à l'italienne, un bidet, un carrelage blanc, un carrelage en pâte de verre, un mur blanc, un sol en carrelage de porcelaine, une vasque, un plan de toilette en quartz modifié, un sol gris, une cabine de douche à porte battante, un plan de toilette blanc, une niche, meuble simple vasque, meuble-lavabo suspendu et du papier peint.
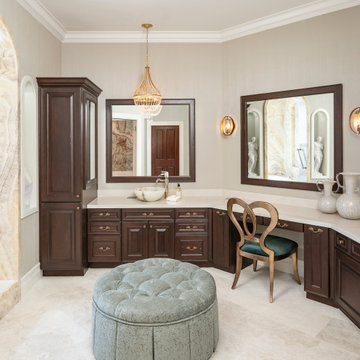
Inspired by ancient Roman baths and the clients’ love for exotic onyx, this entire space was transformed into a luxe spa oasis using traditional architectural elements, onyx, marble, warm woods and exquisite lighting. The end result is a sanctuary featuring a steam shower, dry sauna, soaking tub, water closet and vanity room. | Photography Joshua Caldwell.
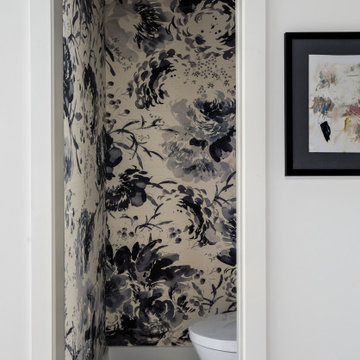
Cette image montre une salle de bain principale nordique en bois brun de taille moyenne avec un placard à porte shaker, une baignoire indépendante, un bidet, un carrelage blanc, des carreaux de céramique, un mur blanc, un sol en marbre, un lavabo encastré, un plan de toilette en marbre, un sol multicolore, un plan de toilette blanc, des toilettes cachées, meuble double vasque, meuble-lavabo encastré et du papier peint.
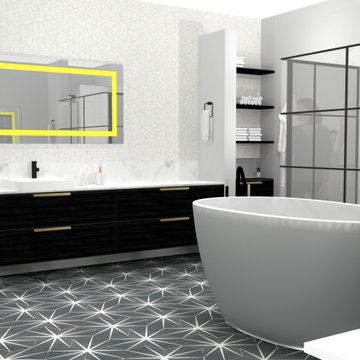
Multiple concepts - Master bathroom
*project in process- this is an artistic rendering used to communicate design direction and share options.
the client fell in love with this black and white soaking tub and so we built an option around it for him to see,.
The floor tile is 12 x 24 black porcelain with a gold inline vertical line- a small but beautiful detail.
The shower has mitered edges for a seamless edge effect.
Vanities float off of the floor for a clean linear modern aesthetic.
White marble is used at the countertop and to highlight the tup area at the floor.
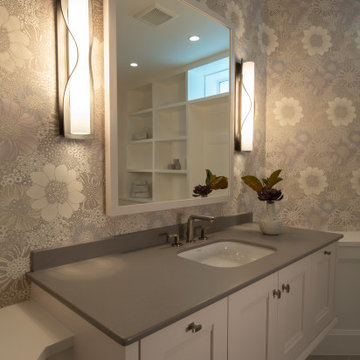
Grove Street Spa Wellness Retreat was designed to be a retreat for your guest in your home. It features our Model B solid surface benchtop. The Bracket finish is our Classic Stainless that paired seamlessly with the satin finishes. If you'd like to learn more about our Floating Shower Benches visit www.HOLLSPA.com
Idées déco de salles de bain avec un bidet et du papier peint
6